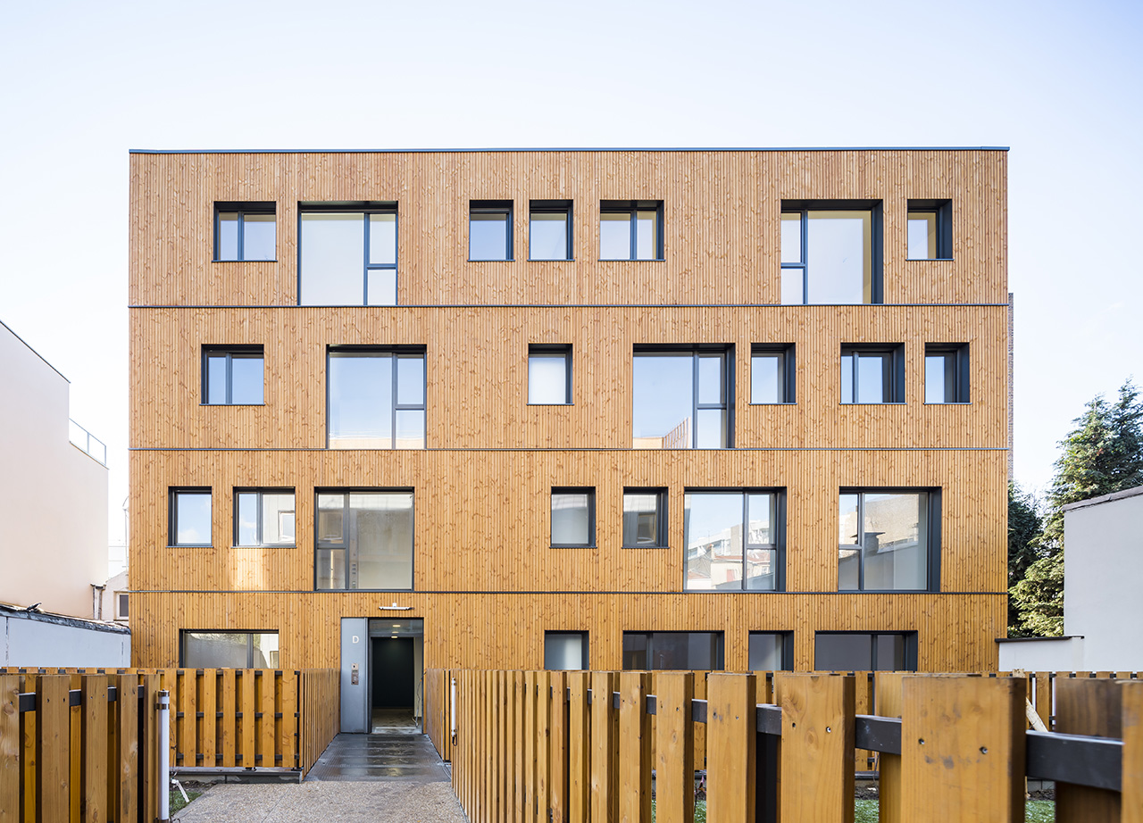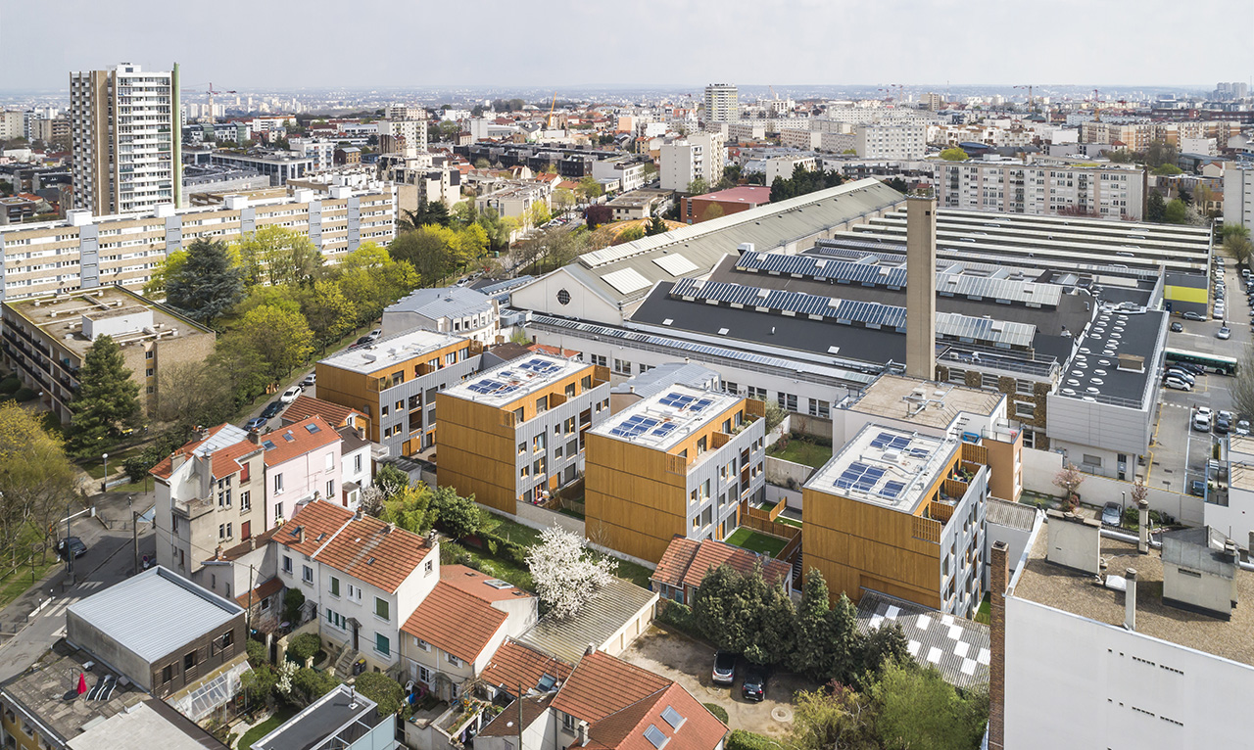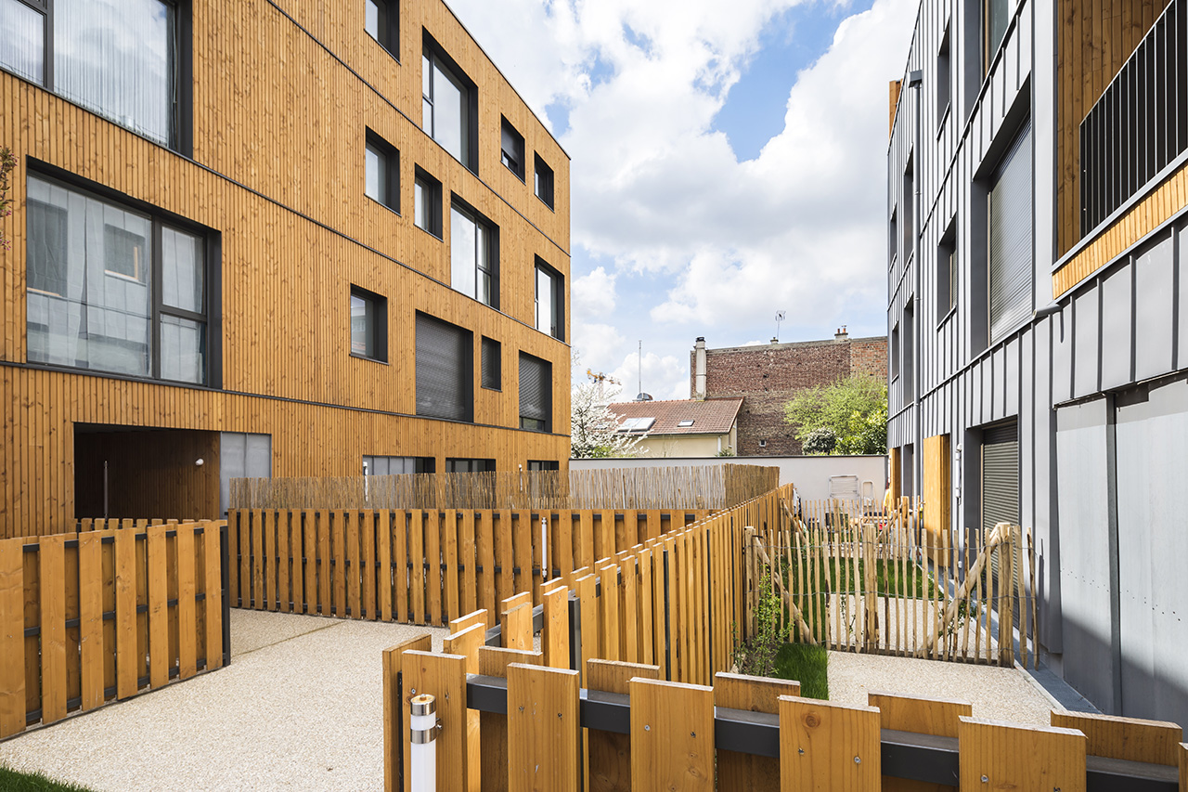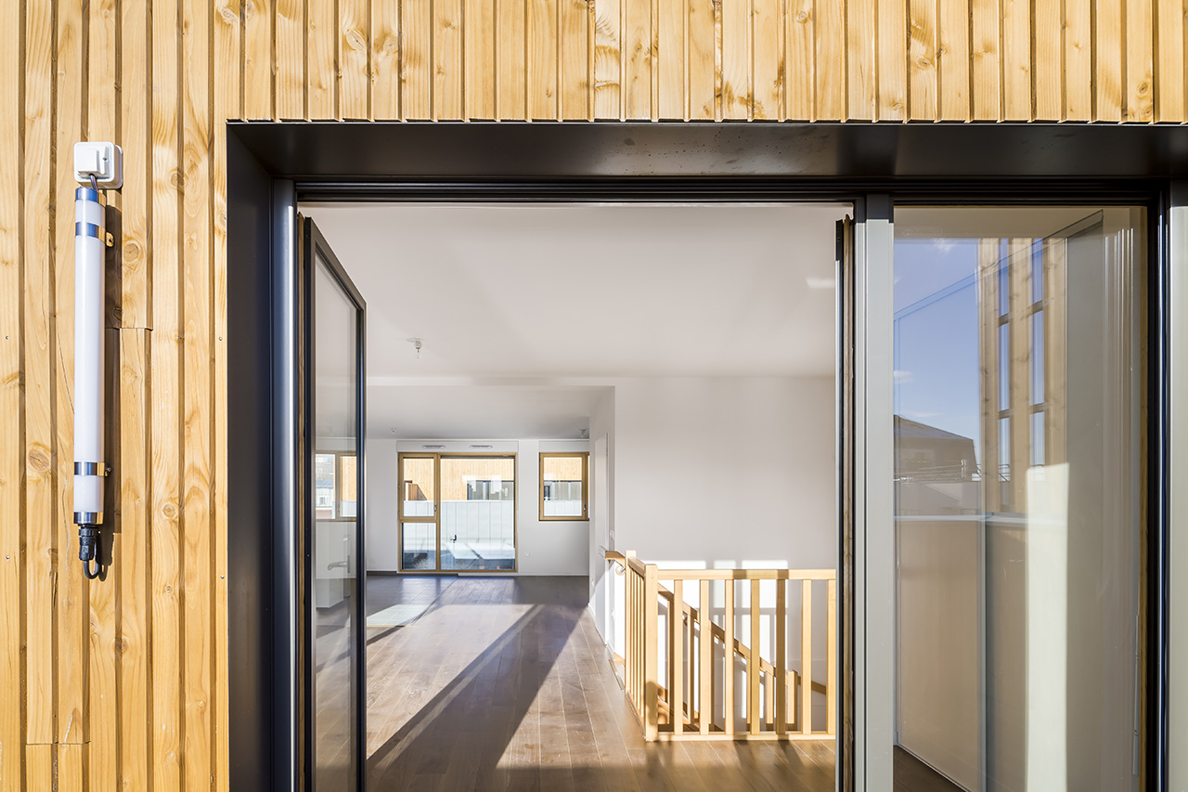More than a simple building, the Douglas residency is an unified urban parcel, almost a little neighbourhood with a pathway, a garden, natural materials, atmosphere and conviavility. Those little buildings offer to each a private outside space and large bow windows.
The Douglas
Dwellings
Thermal insulation is reinforced by the use of wood structure. The alternating between wood and zinc on the facades make a subtle dialogue between materials and greenness of the gardens.


LOCATION : Les Lilas, France
PROGRAM : Construction of 48 private and social dwellings. Activity spaces.
Wooden structure, environmental design.
SURFACE : 2 527 m²
COST : 4 100 000 Excl. Tax.
TIMETABLE : Compeltion 2017
CLIENT : REI Habitat
ARCHITECTS : archi5
DEVELOPER : Linéazen
PHOTOGRAPHER : Sergio Grazia


