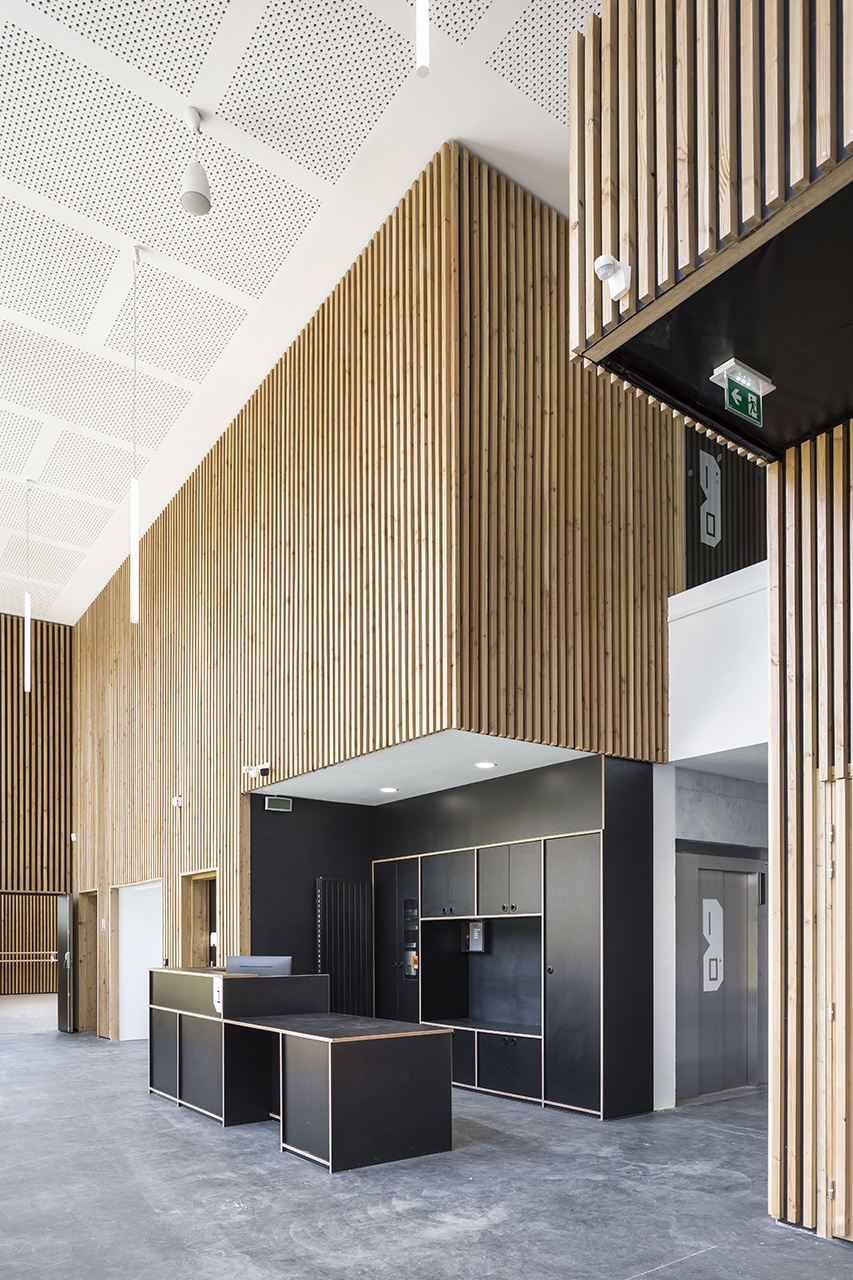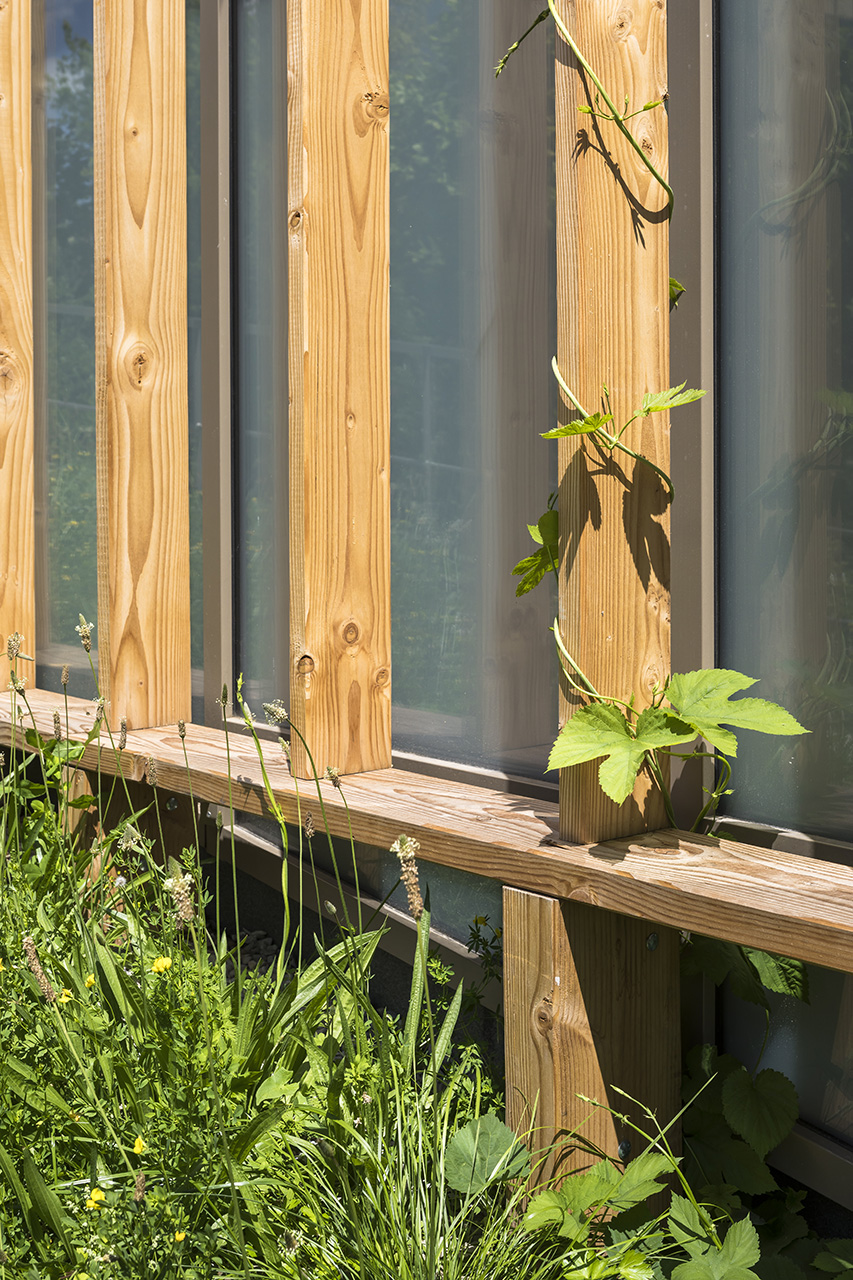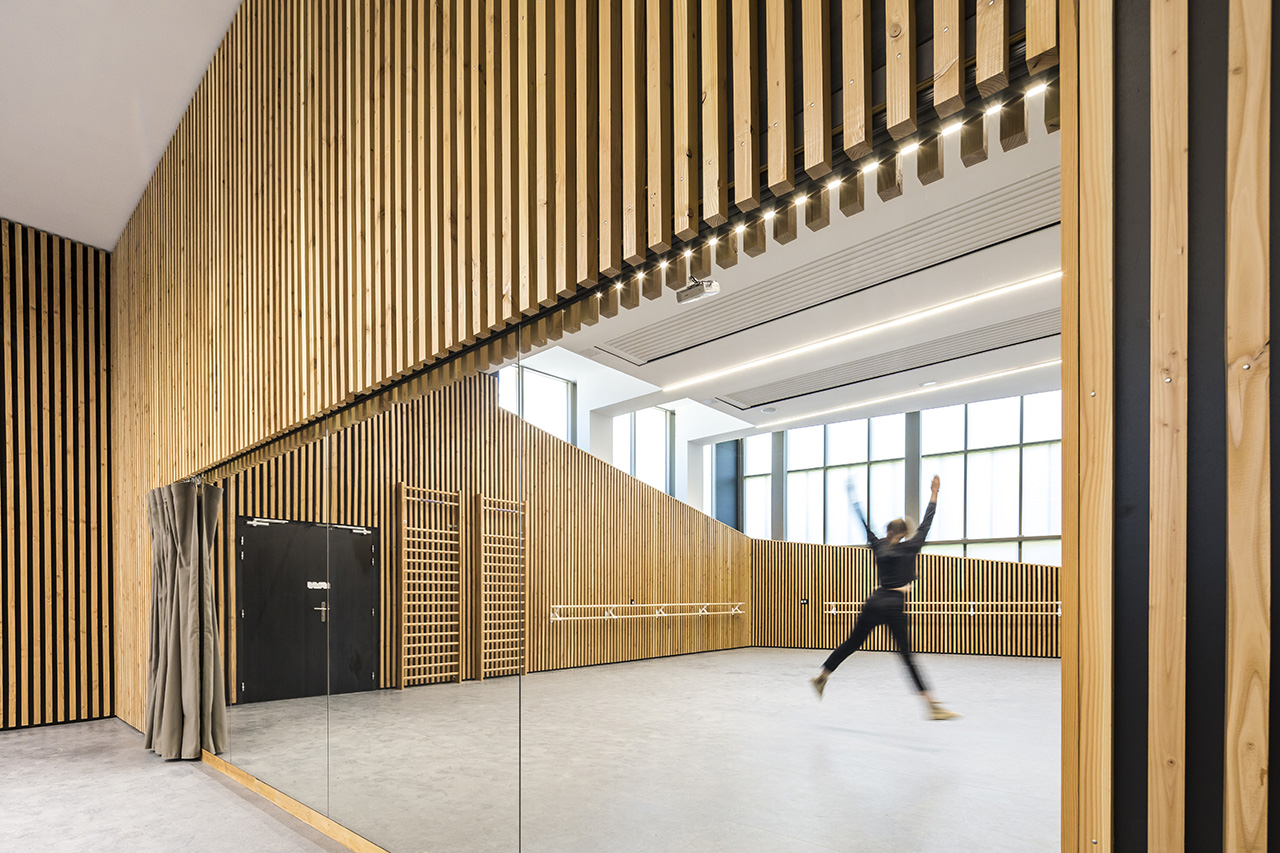The construction of the Poissonniers sports center will contribute to the renewal of the neighborhood through its programmatic mix.
The plot of land is entirely invested by the landscape. The sports center, structured by a set of strata in an ascending movement, is a “practicable landscape” on which the vegetation goes from the most densely planted to the most mineral. A façade of woven glazed brick envelops the whole building.
Poissonniers sports hall
Sport
Its steel structure responds to the load constraints thanks to a tight weave, apparent in the layout of the gymnasium and conferring its dynamism to the volume. At the top of the hill, the urban signal of the farm emerges: a small wooden house and the production greenhouses.
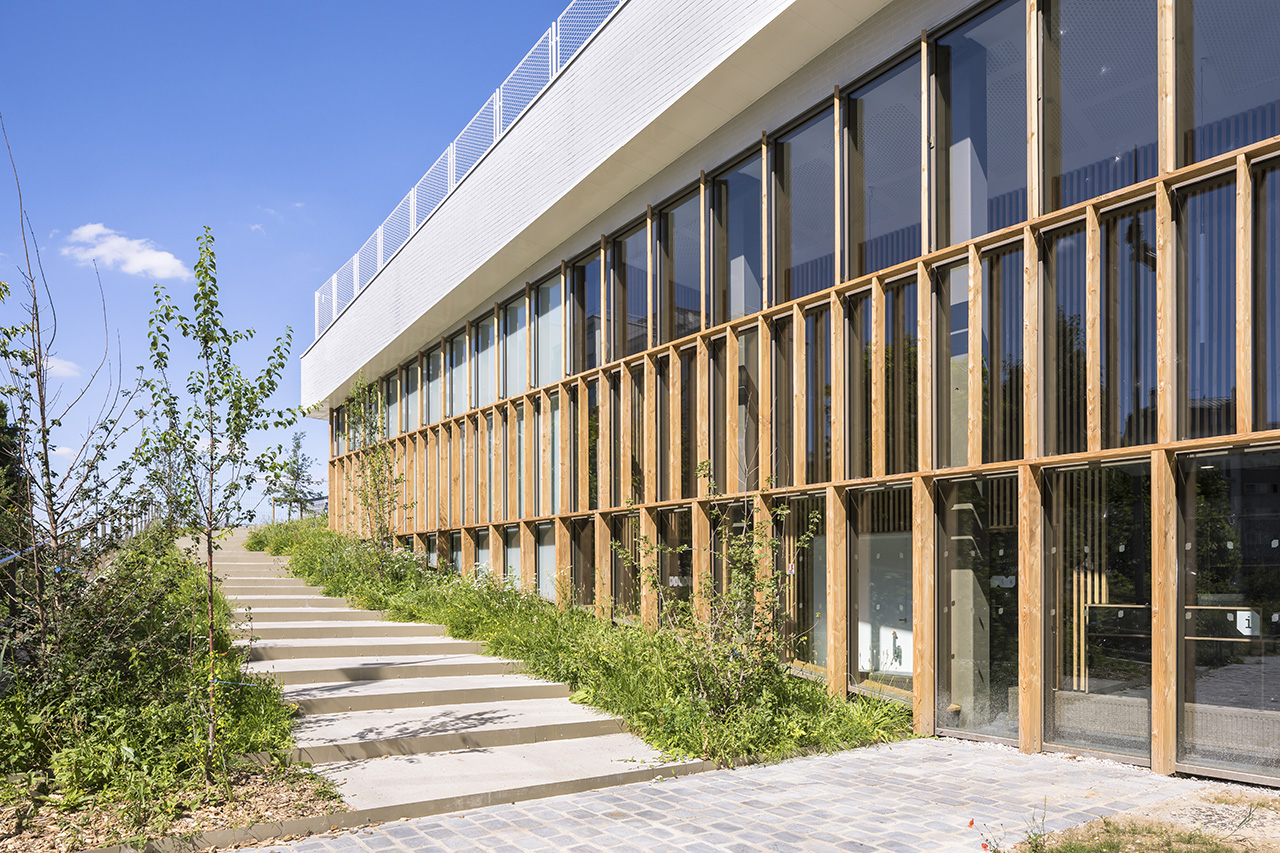
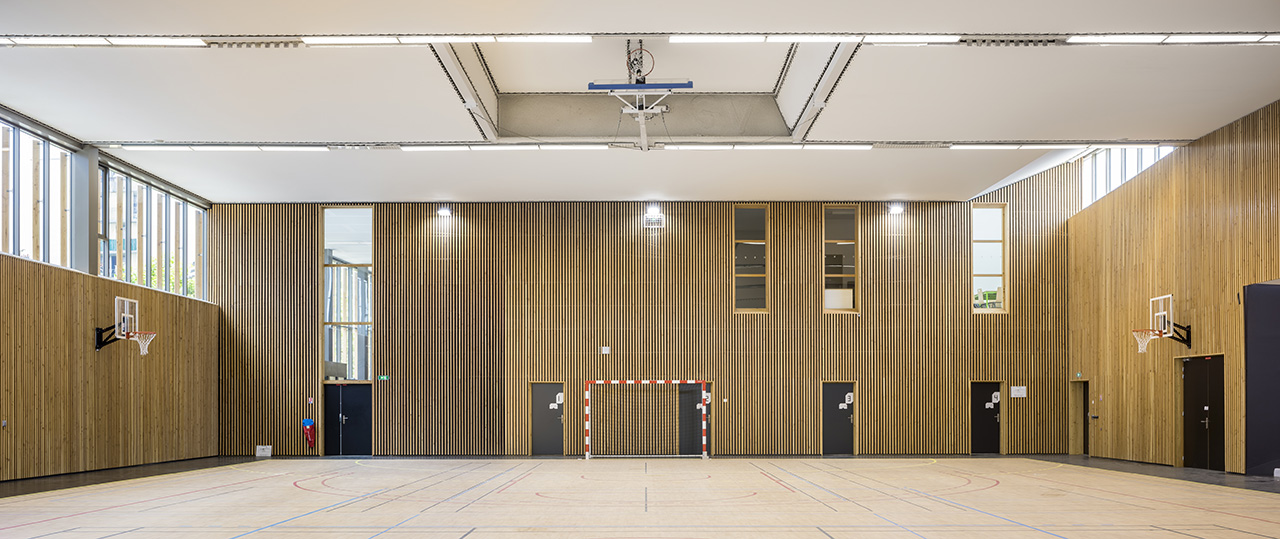
LOCATION : Paris, France
PROGRAM : Construction of a sport centre, social facilitiy and a garden. 14 environmental goals.
SURFACE : 2 595 m² & 788 m² of landscaping
COST : 8 200 000 € Excl. Tax.
TIMETABLE : Competition prize winner April 2016 – Completion 2020
CLIENT : City of Paris
ARCHITECTS : archi5
ECONOMIST, ENGINEER, ENVIRONMENTAL ENGINEER : Cotec
LANDSCAPE DESIGNER : Coloco
PHOTOGRAPHS : Sergio Grazia
