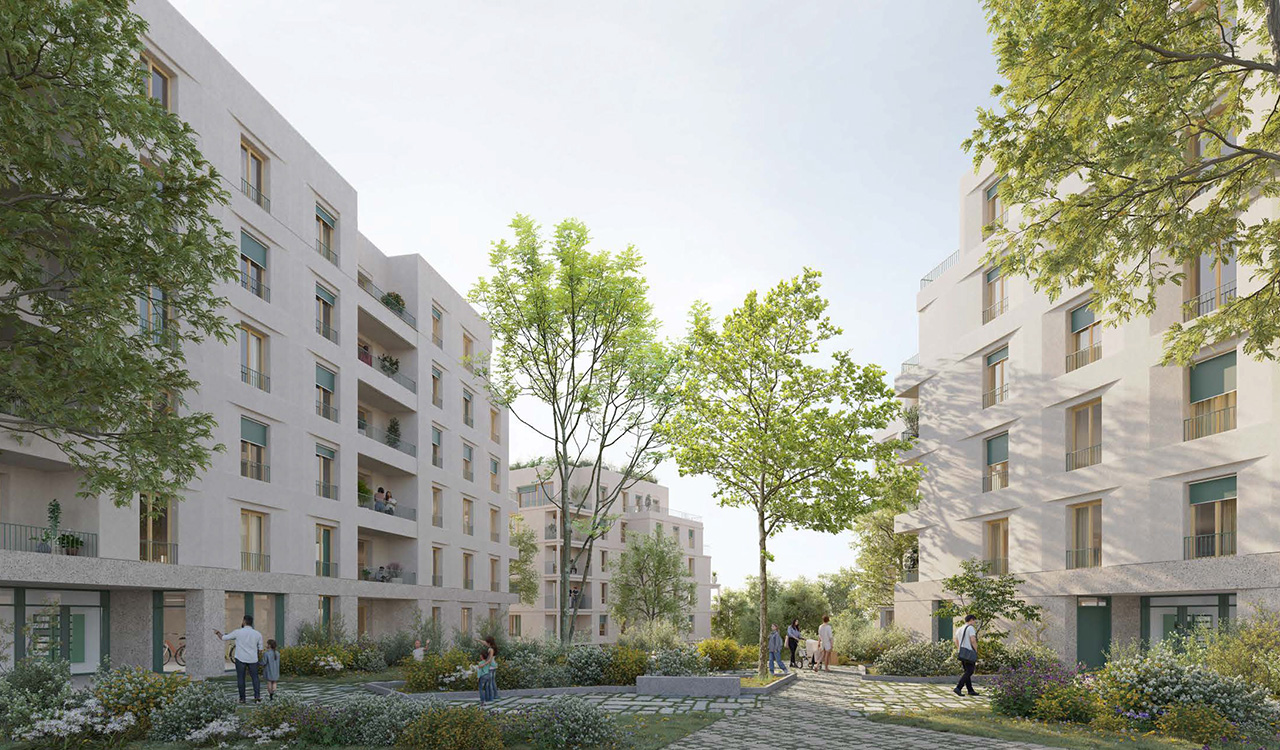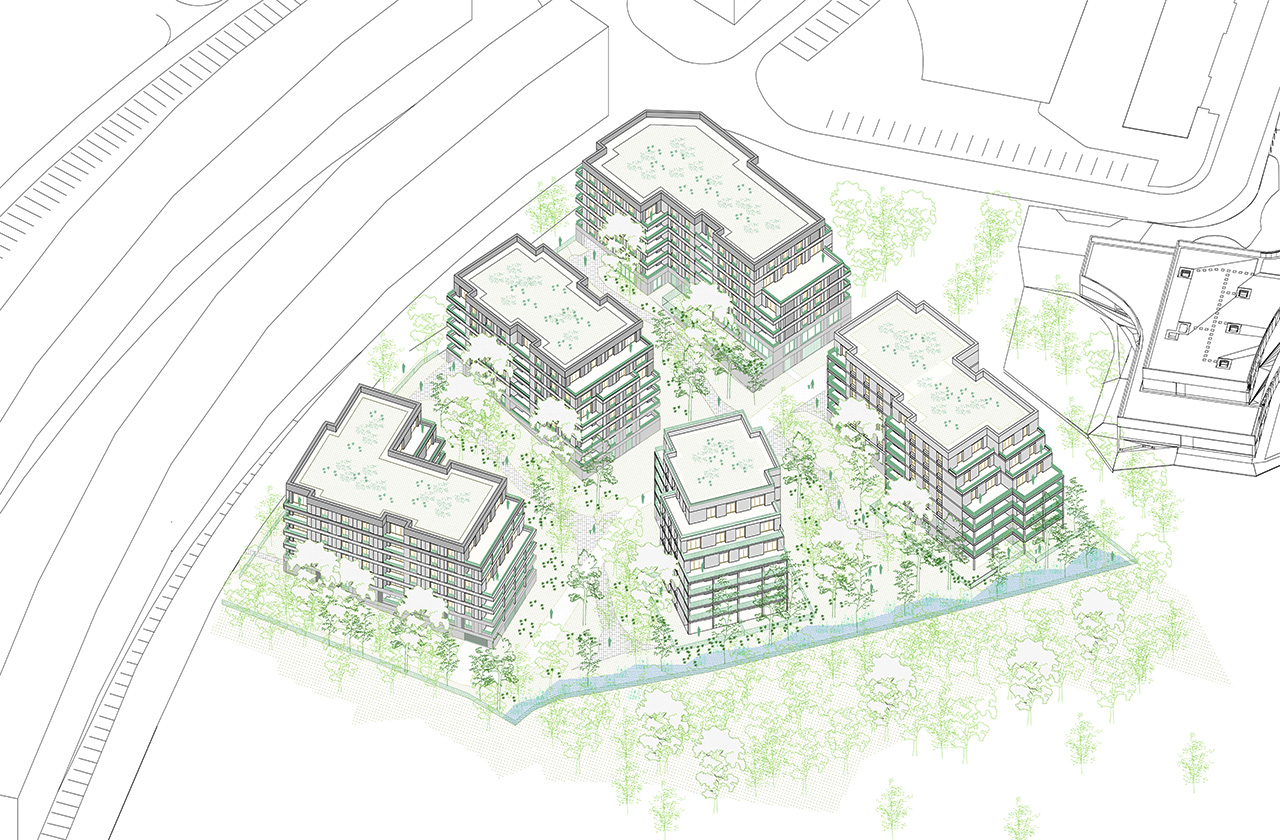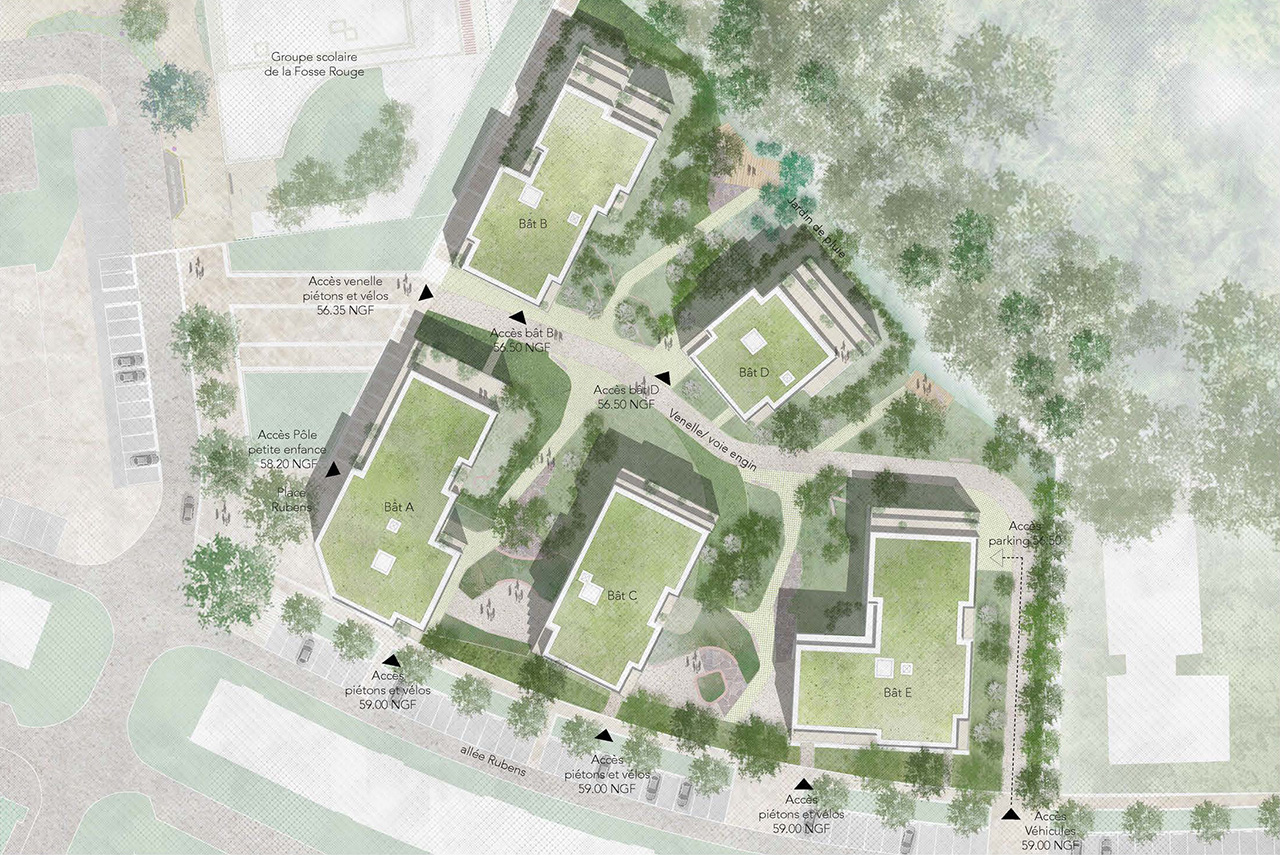The site, on the edge of a natural wooded area, overlooks the small Morbras valley. The buildings follow the contours of the plot and rise up the slope.
The layout invites us to maintain this link with the park’s plant heritage, and to develop crossings and distant views for both existing residents and the future inhabitants of the new homes.
Our plan is to strengthen the links between the park and the built-up fringe that we are rebuilding. We want to open up the dwellings to nature through their orientation and floor plan, as well as through the outdoor spaces, in order to offer a living environment that is urban in nature.
We are seeking to differentiate between the urban façades, in particular the corner facing the square, and those overlooking the park.
The facades overlooking the public space have a regular geometry, with a modenature created by the large splayed windows.
Cité Fosse Rouge dwellings - Sucy-en-Brie
Dwellings
The buildings are arranged in this new garden city in such a way as to preserve the balance between intimacy and community. The offsets created in the building morphologies adapt the base of the buildings to the contour lines. This underlines the attention paid to the site and topography, and preserves the privacy of the homes.
The layout of the buildings as described supports openness and the link, both visual and physical, between the neighbourhood and Morbras Park. Living in the belvedere of this departmental park is something precious, which must be preserved as far as possible, and which must be at the heart of the project’s ambitions.
The strength of the project lies in the quality of the space generated by the building, in continuity. The best architecture, especially if it is urban, is not the most expensive but precisely that which encourages relationships between its inhabitants. The project has been designed to promote community living.


LOCATION : Sucy-en-Brie, France
PROGRAM : Construction of 165 dwellings, Cité de la Fosse Rouge, lot F1.
Environnemental regulation 2020, 2025 values
Bbio RE2020 – 15%
IC Construction 2025 value
BDF approach silver level
SURFACE : 10 428 m²
TIMETABLE : Competition prize winner – Ongoing studies – Permit deposit June 2025
CLIENT : Livinx
PLANNER : SADEV 94
URBAN PLANNER : Sanna Baldé
ARCHITECT : archi5
RENDERINGS : Octav Tirziu

