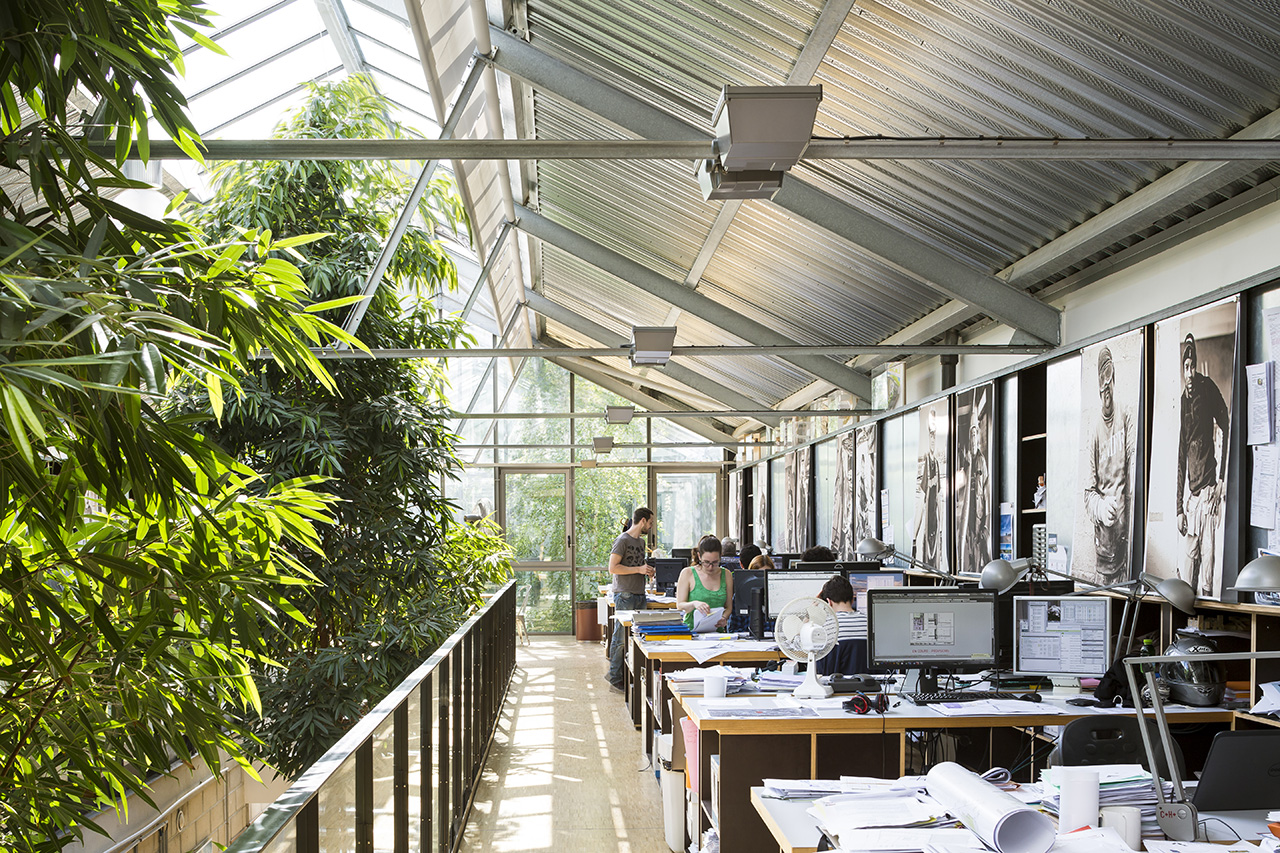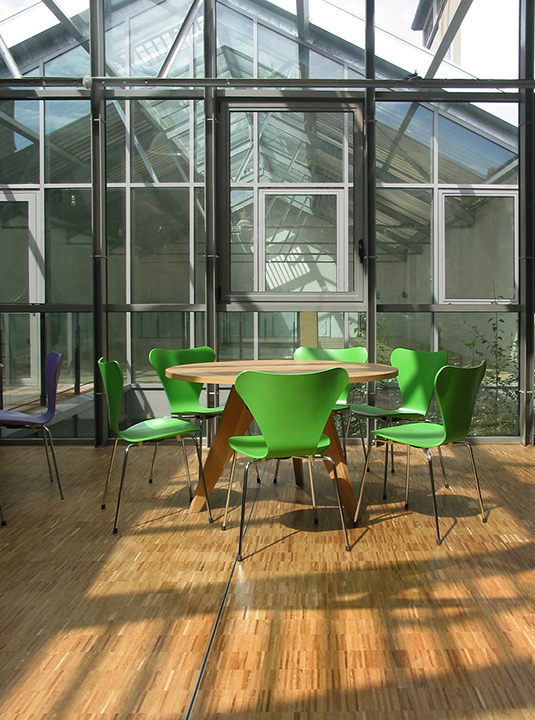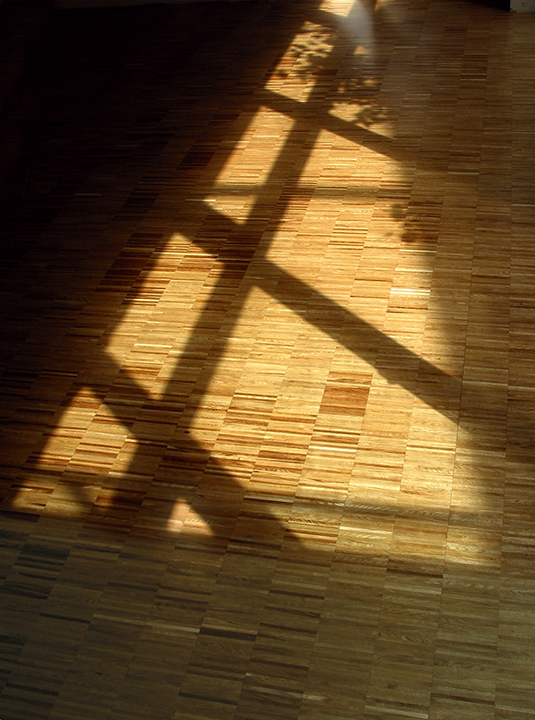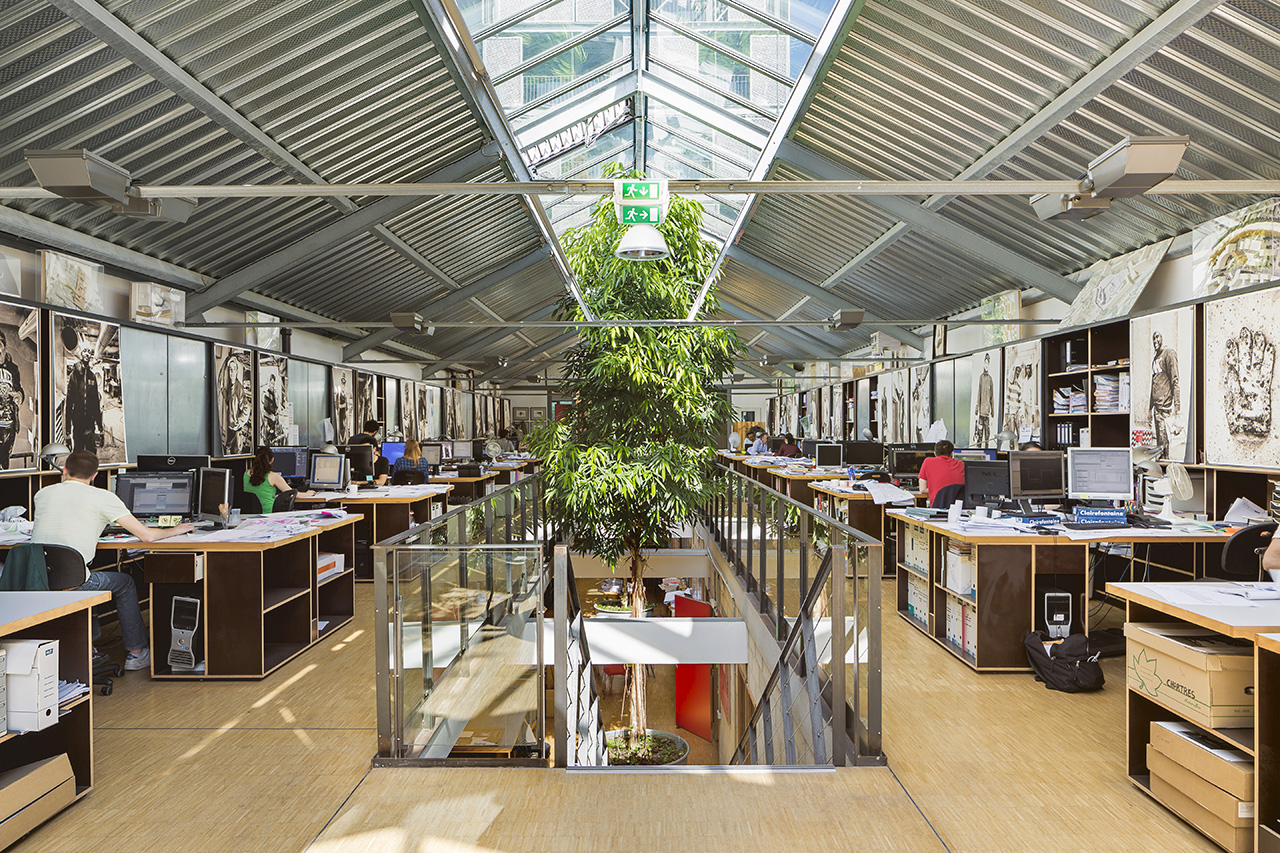Architecture studio
Offices

LOCATION : Montreuil, France
PROGRAM : Rehabilitation of a former printing workshop into an architecture studio.
SURFACE : 924 m²
TIMETABLE : Completion 2006
CLIENT : SCI l’Usine 44
ARCHITECTS : archi5
STRUCTURE ENGINEER : DVVD
PHOTOGRAPHER : Sergio Grazia & Fabien Terreaux



