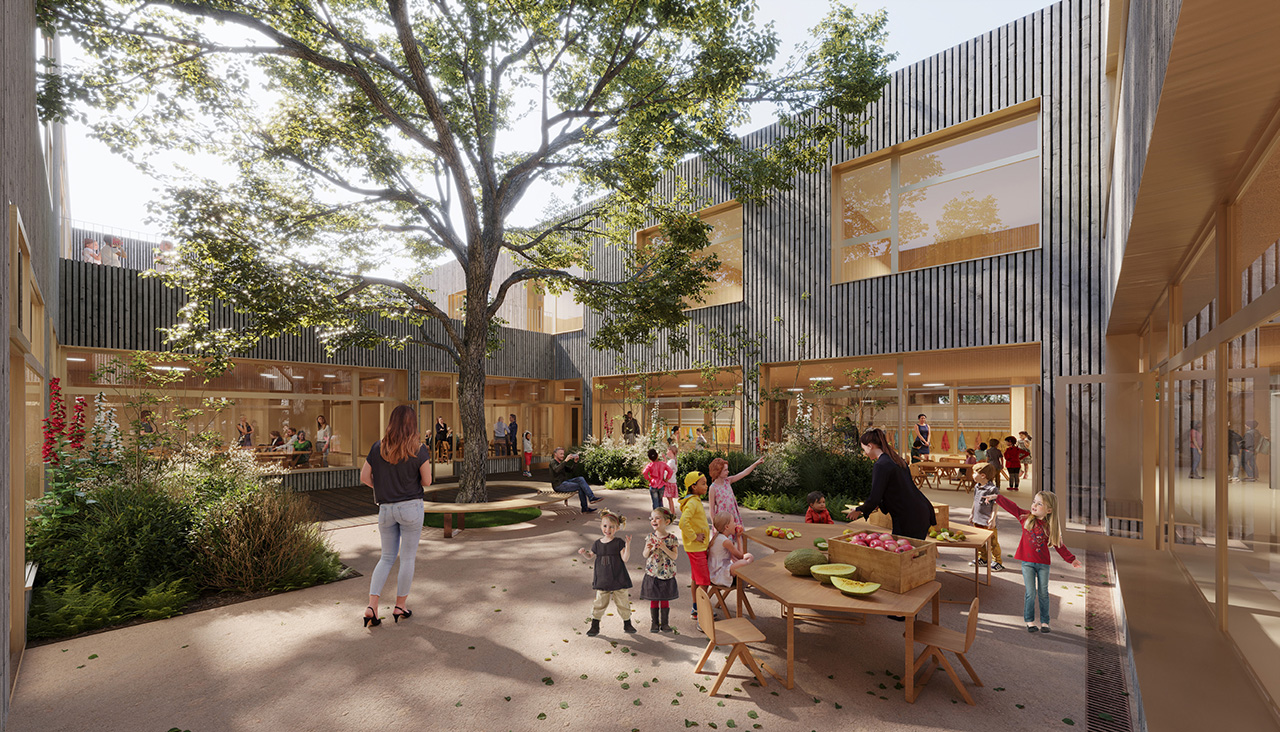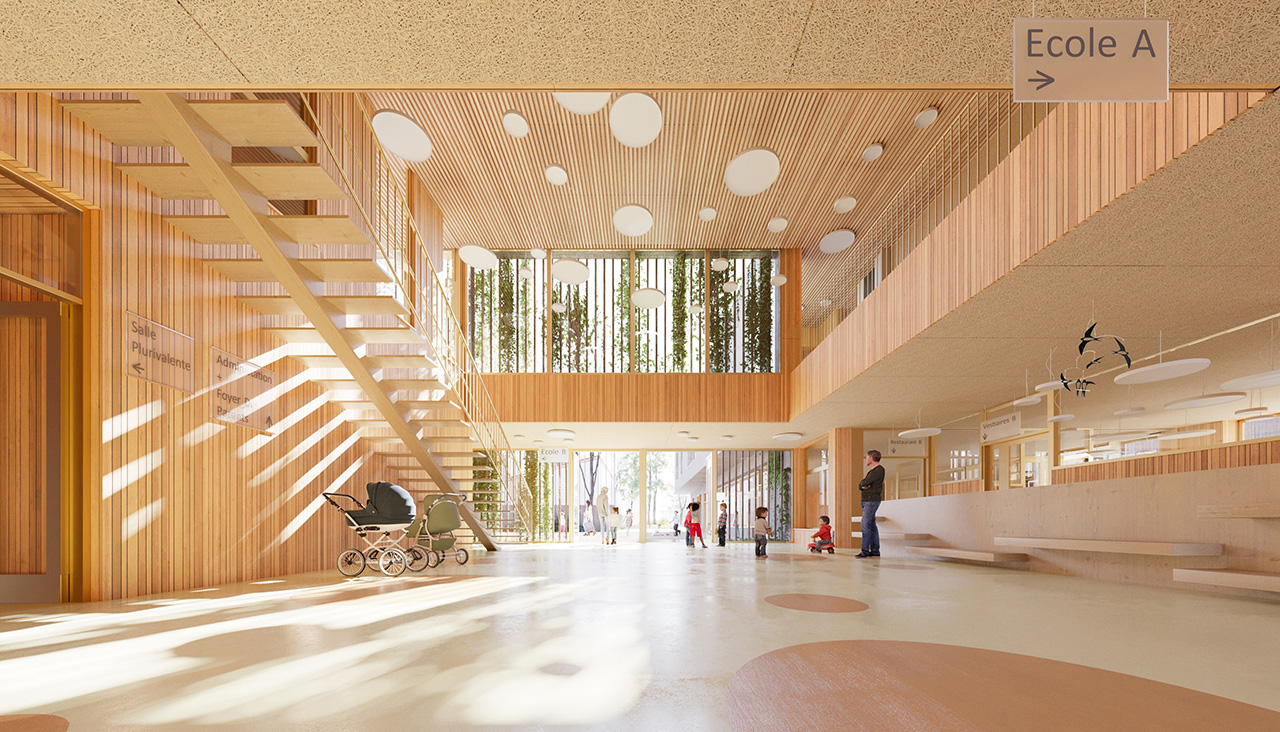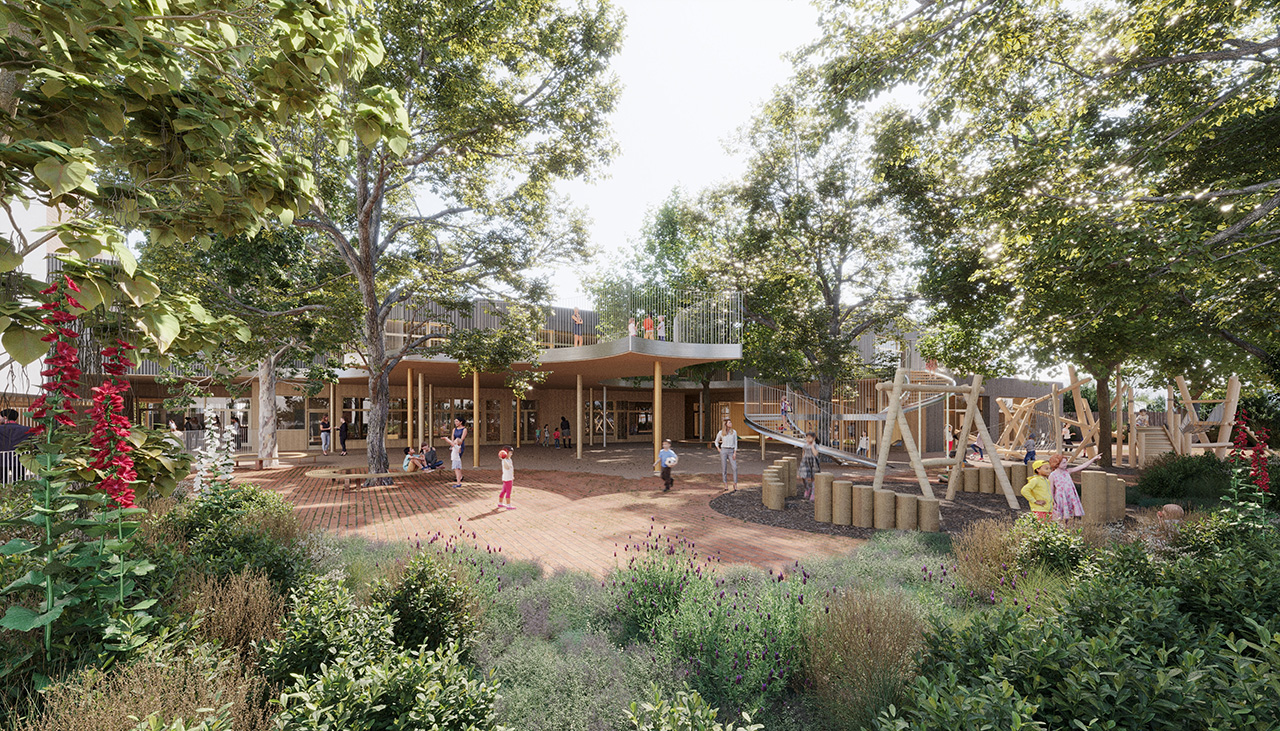Whether permanent or temporary, the three schools are intended to be discreet and blend in with nature. They want to maintain an intimate and intense dialogue with the surrounding vegetation.
To speak of three schools is to speak of three particular architectural identities that respond to three different contexts. Thus, the facades made of wooden slats in green and grey colours create a green screen, facing open green spaces so that the buildings become mirrors of the existing vegetation. The facades of Robespierre 2 are made of pre-grained wood. A neutral backdrop that is set back from the oasis courtyard and its trees. This school wears a sober and elegant costume. The third school, called Robespierre 1, is defined externally by facades that combine the pre-grilled wood cladding of school 2 and a mesh that covers all its faces and allows the development of climbing plants. These have several functions: they act as a filter to reduce summer sunlight for the south, east and west facades; they also provide privacy to the interior spaces that may be visible from the gardens, neighbouring houses and flats, without altering the views from the classrooms onto the green spaces of the school.
Robespierre school, Bobigny
Education
Three architectures for an urban and landscape proposal that respects the area in which it will be built. The subject of the project is the landscape. The existing one with its qualities and the projected one which is in line with the continuity. A rurban transformation that gives pride of place to green spaces, whether public or private, to their plant heritage, which must be enriched and become in the near future a popular eco-district, a new generation garden city, capable of developing urban agriculture and seeing the installation of an educational farm.
The nursery schools represent an ideal opportunity to initiate a patient metamorphosis of the neighbourhood.
They are fragmented into several small buildings that allow the oasis courtyards and their garden extensions along the adjoining buildings to pass through, move away from the large existing trees, and convert their roofs into meadows or terraces for vegetable gardens. The courtyards are thus literally crushed by the voluminous and dishevelled crowns of plane trees and other local species.
The buildings are very low, fragmented, set back and discreet, with generous openings while remaining domestic, and pre-greyed and/or green wood facades supporting vegetation. The architectural forms of the two projects are thus variations on the same theme: building a sustainable and frugal city within Greater Paris.


LOCATION : Bobigny, France
PROGRAM : Global public performance contract for the reconstruction of the Robespierre nursery school (2 schools of 10 and 15 classes), with construction of a temporary school (8 classes) and three oasis courtyards. RE2020, E3C2 label, HQE sustainable building certification, biosourced label level 2.
SURFACE : 3 940 m²
COST : 23 970 000 € Excl. Tax.
TIMETABLE : Completion Sept. 2025
CLIENT : City of Bobigny
ARCHITECTS : archi5 associated with Laraqui Bringer
MAIN CONTRACTOR : Rabot Dutilleul
ENGINEER. THERMAL, ENERGY, ELECTRICITY, FLUIDS, ECONOMIST : CET ingénierie
LANDSCAPER : Endroits en vert
ENVIRONMENTAL ENGINEER : Gaya
KITCHEN ENGINEER : Alma consulting
ACOUSTIC ENGINEER : Cap Horn Solutions
EXPLOITATION MAINTENANCE : Enerchauf
DEMOLITION : Doyère
ASBESTOS REMOVAL : VALGO
RENDERINGS : Octav Tirziu


