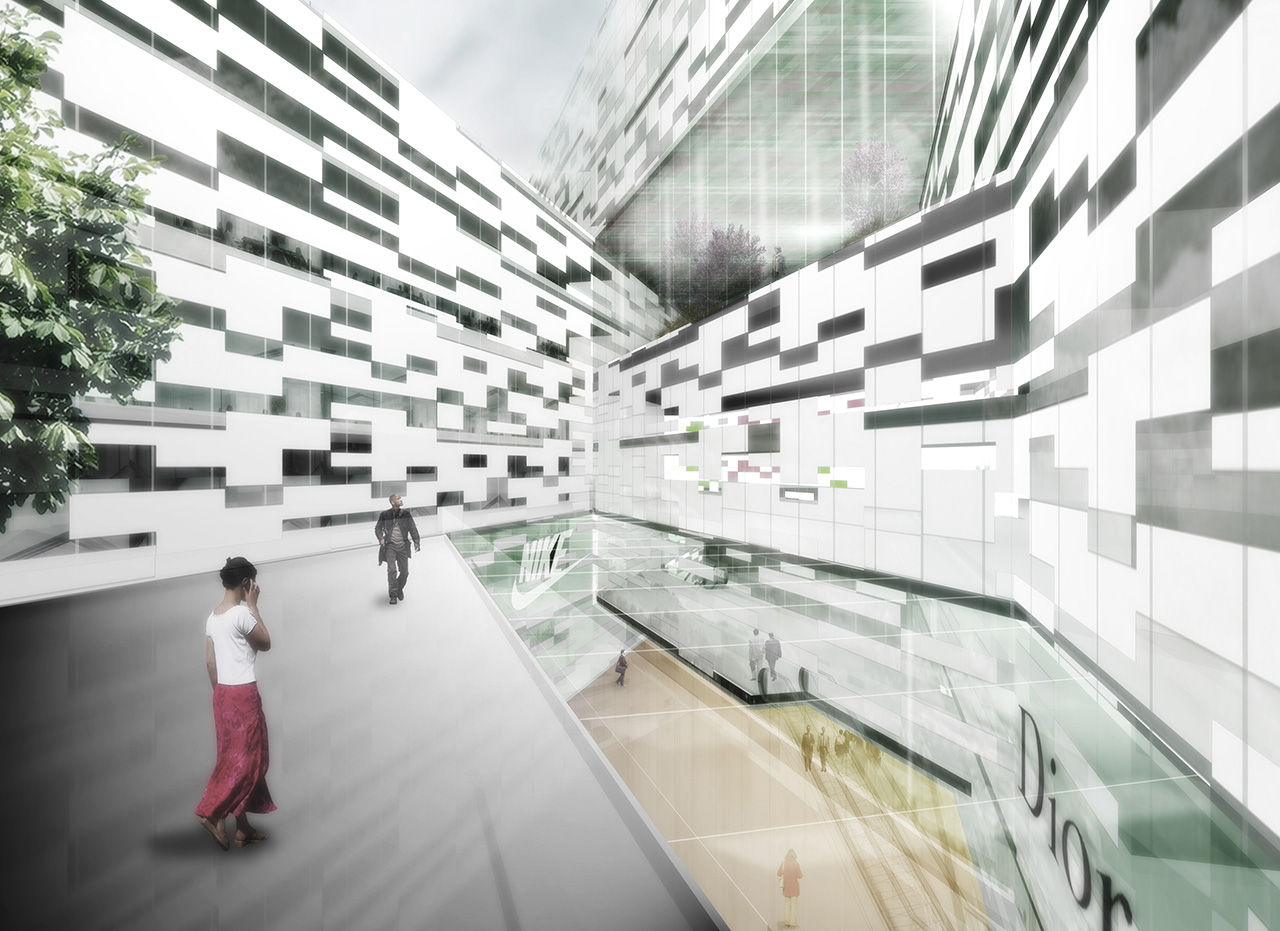BTE headquarter
Offices

LOCATION : Warsaw, Poland
PROGRAM : Construction of an offices building, underground car park.
SURFACE : 42 480 m² – 19 stories, 70 m – 4 levels of underground park.
CLIENT : Société BT
ARCHITECTS : archi5
Offices

LOCATION : Warsaw, Poland
PROGRAM : Construction of an offices building, underground car park.
SURFACE : 42 480 m² – 19 stories, 70 m – 4 levels of underground park.
CLIENT : Société BT
ARCHITECTS : archi5