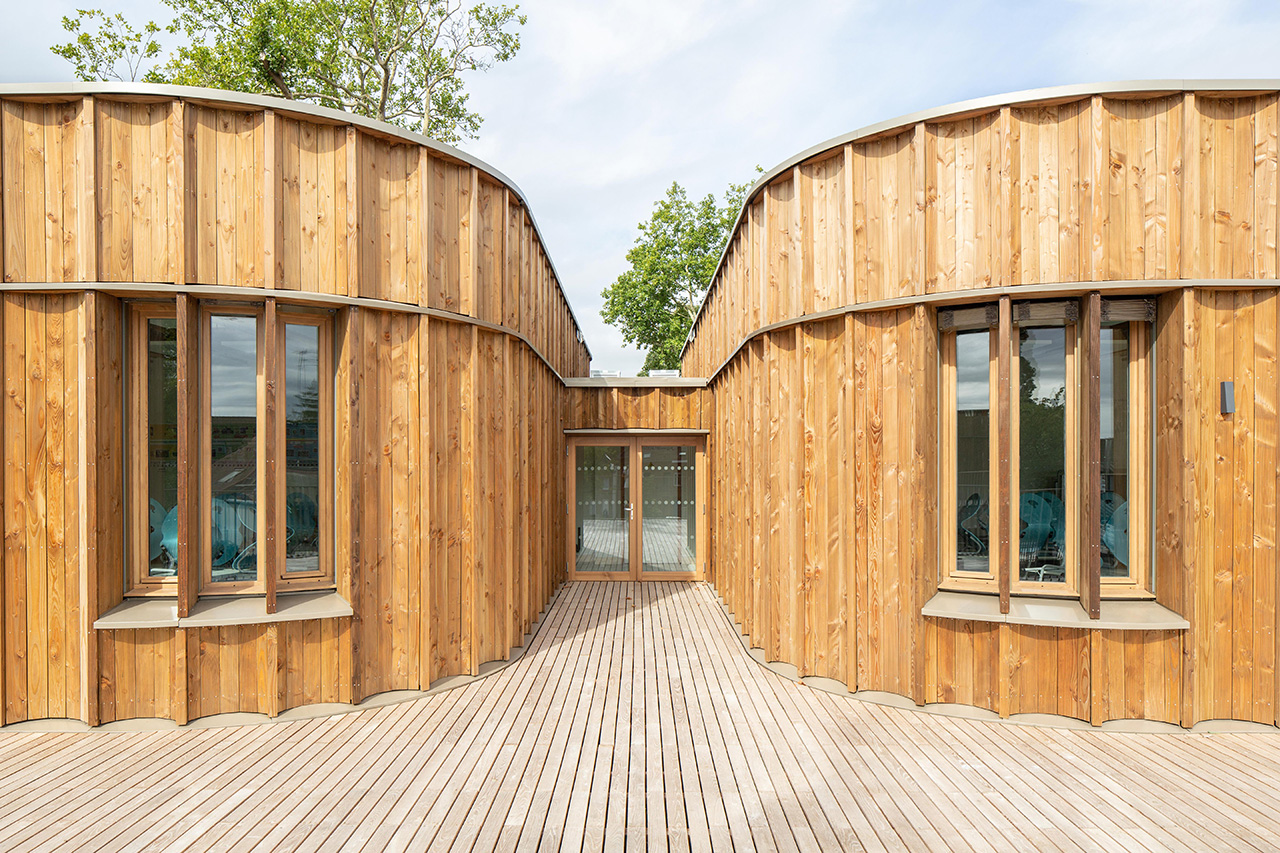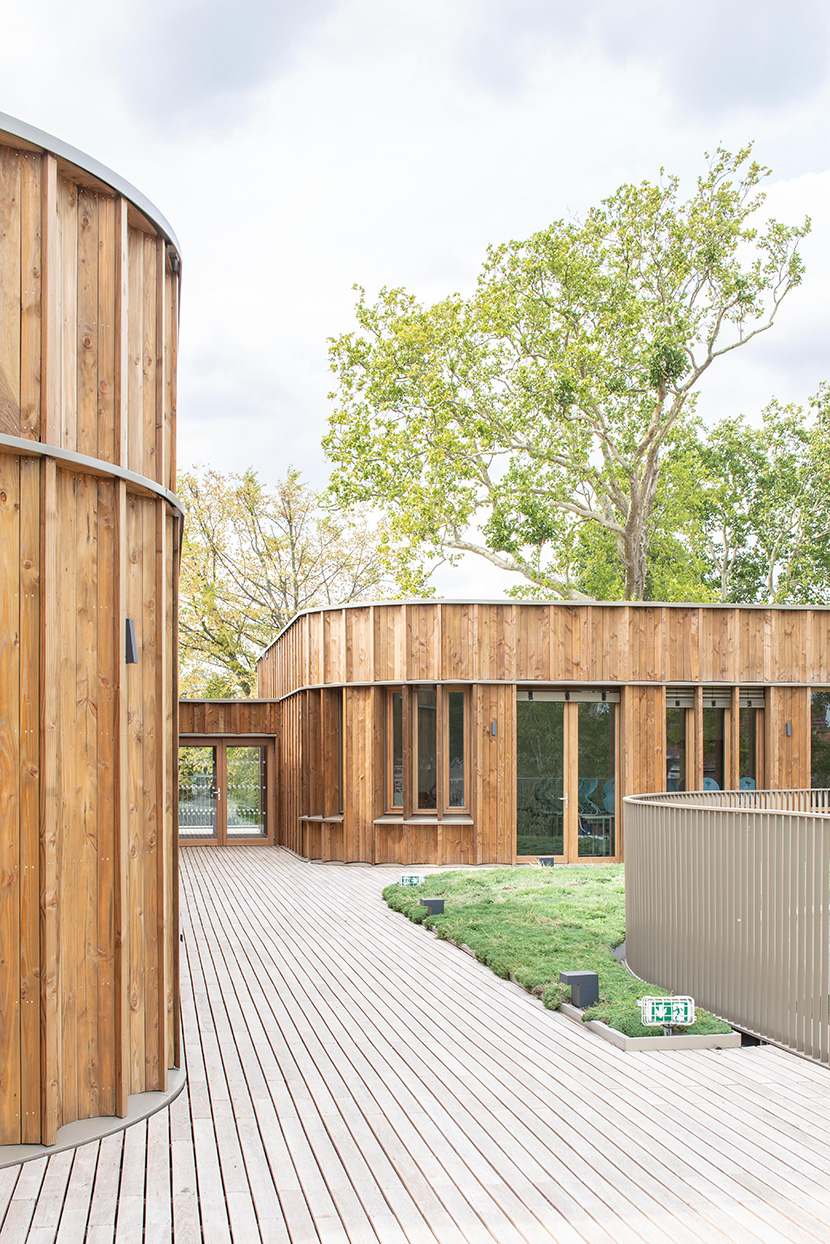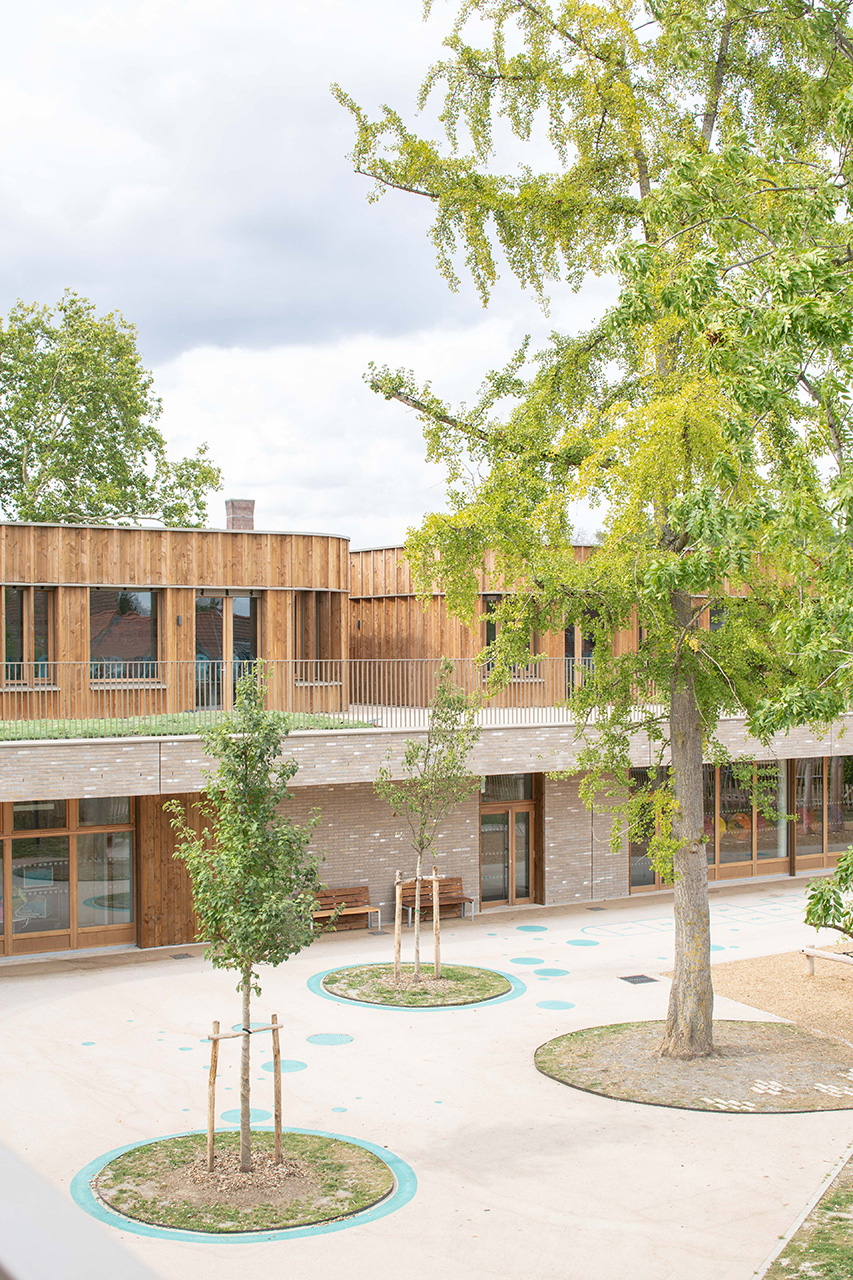Located at one of the entrances to the town, the school complex heralds the renewal of Marly. The merger of the Nelson Mandela and Louise Michel schools is a powerful political statement embodied by a unifying and emblematic school facility. The neighbouring plot, formerly wasteland, is being turned into a park for residents and will serve as a green lung linked to the playground area. This green landscape forms the basis of the project. A school focused on nature, surrounded by trees. During the studies, it became apparent that the costs of renovating the Dupont house were excessive in relation to its potential.
The building’s layout can be interpreted in several ways.
Two branches extend and come together as one towards the heart of the park. One comes from the east, the other from the west, like the pupils of the future school. This junction divides the southern part of the park into two playgrounds corresponding to the two schools.
Hélène Carrère d'Encausse school, Marly
Education
They face east and west and open onto the park and its tall trees to the north of the plot, sheltered from the prevailing winds.
Through the building’s morphology and the path that crosses the park, the project creates physical links within the city, reflecting a desire for unity, togetherness and harmonious diversity. This unity also extends to the urban and natural landscapes. The school complex faces both the city and the outside world, while creating a protective interior for the children. The project develops a play of curves and counter-curves linking the various elements of the programme and the associated outdoor spaces. The project is developed on two levels, a brick base and a wooden attic. The first brick level outlines and affirms the alignment with the planted mall. Its angles are softened by full curves. A curved inflection widens the entrance forecourt, protected by large planted beds. The entrances to the two schools are marked by recessed inflections in the façade.
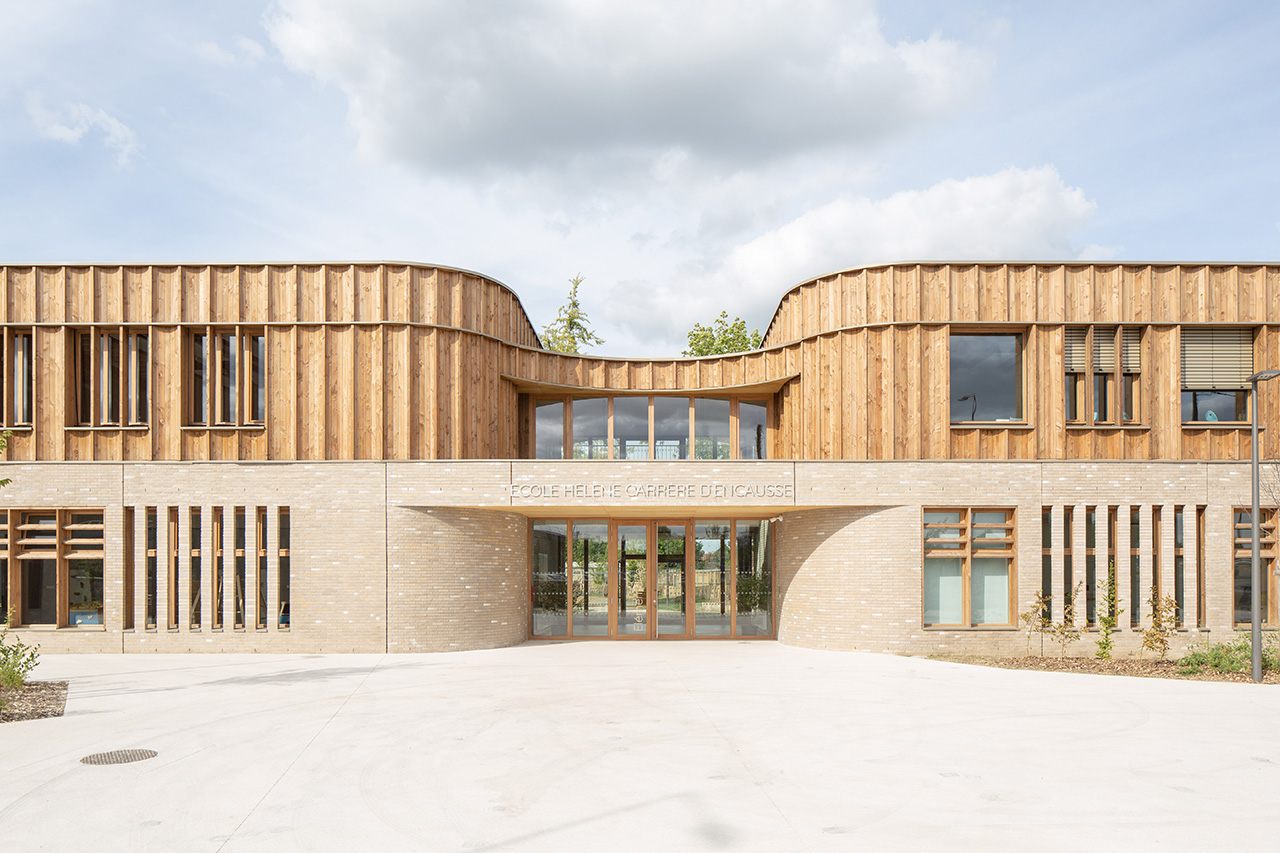
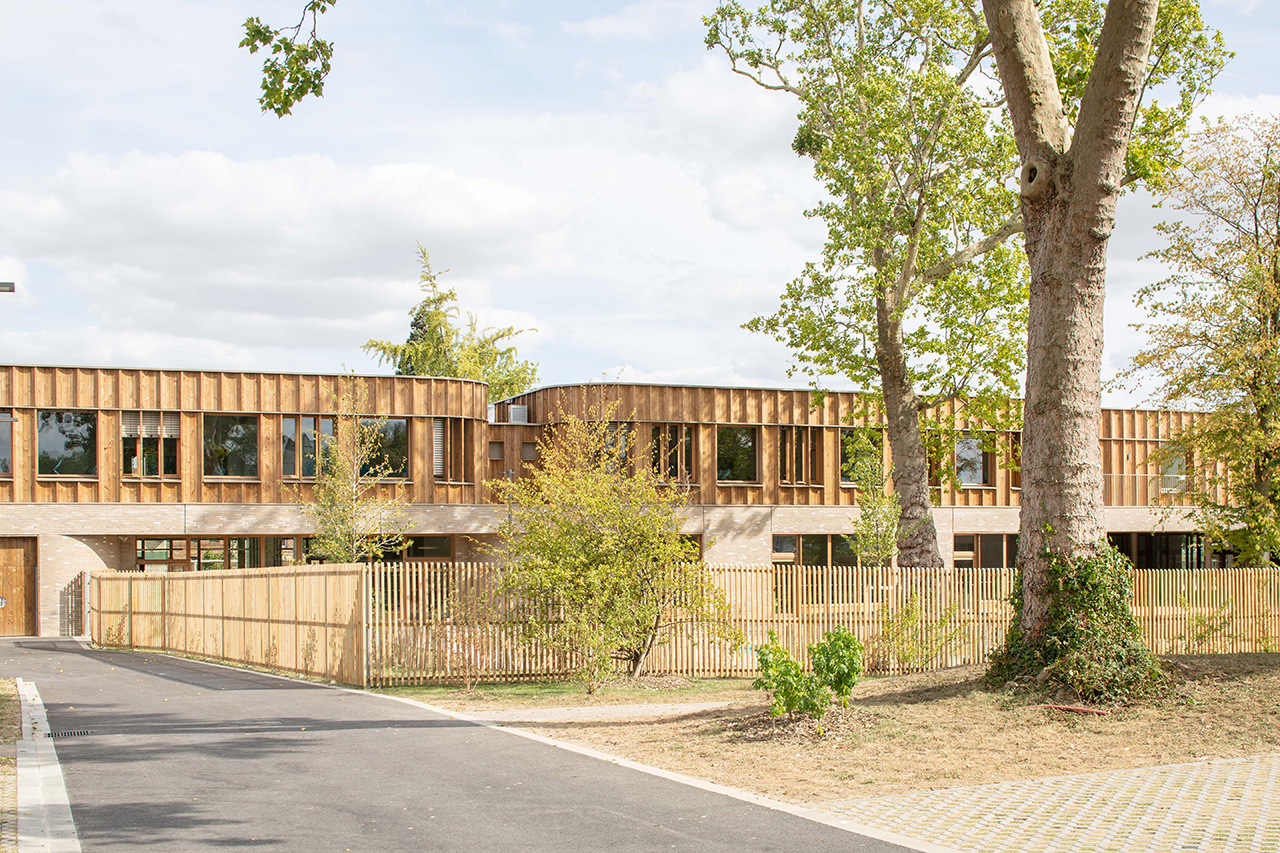
LOCATION : Marly, France
PROGRAM : Construction of a school and development of a park
SURFACE : 3 164 m²
COST : 10 373 982 € Excl. Tax.
TIMETABLE : Completion July 2025
CLIENT : City of Marly
ARCHITECTS : archi5 associated to Bureau Face B
ENGINEER,ECONOMIST,ACOUSTIC ENGINEER : Ingérop
LANDSCAPER : ZB Paysages
KITCHEN ENGINEER : Alma Consulting
PHOTOGRAPHS : Louis Duboys Fresney
