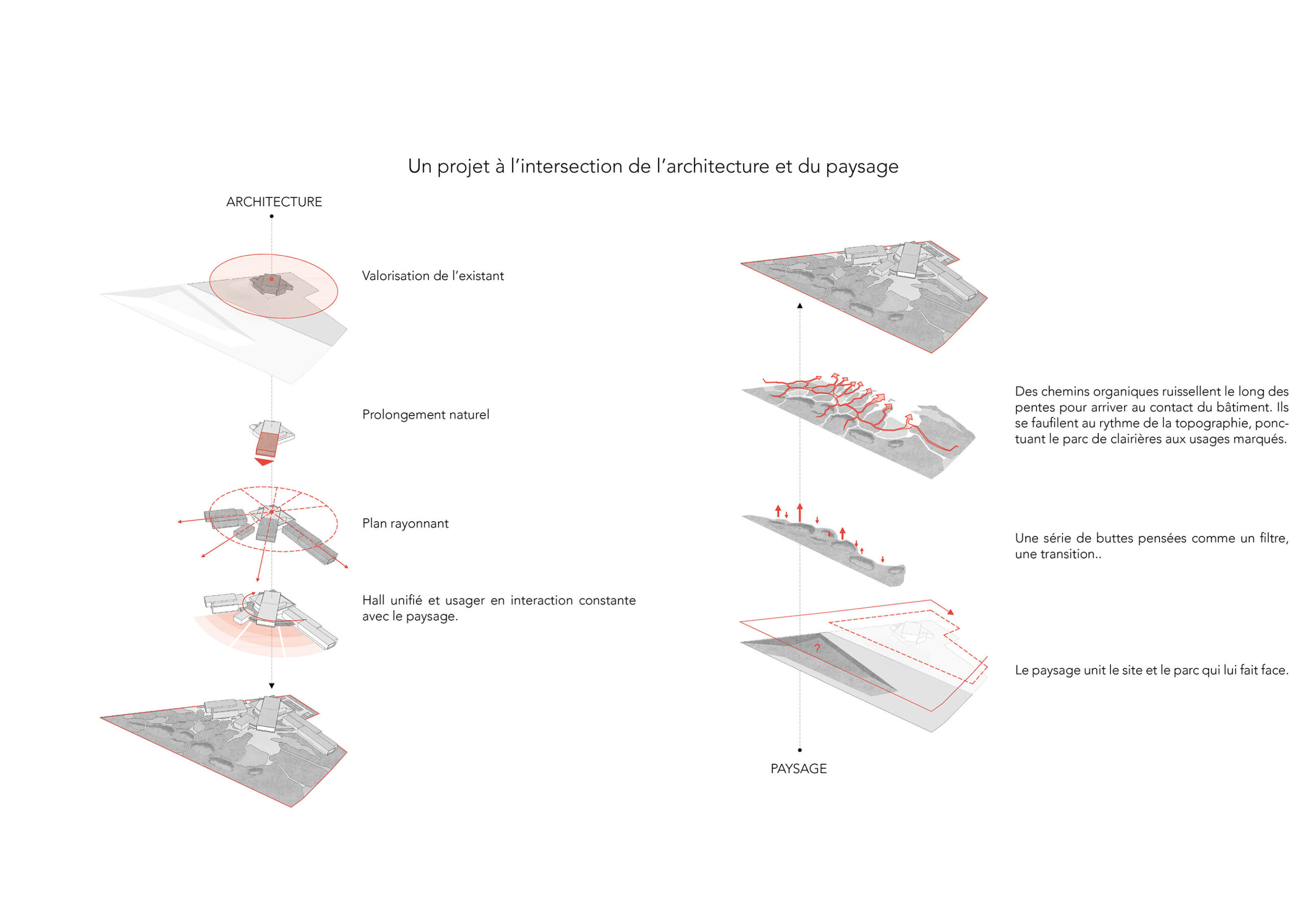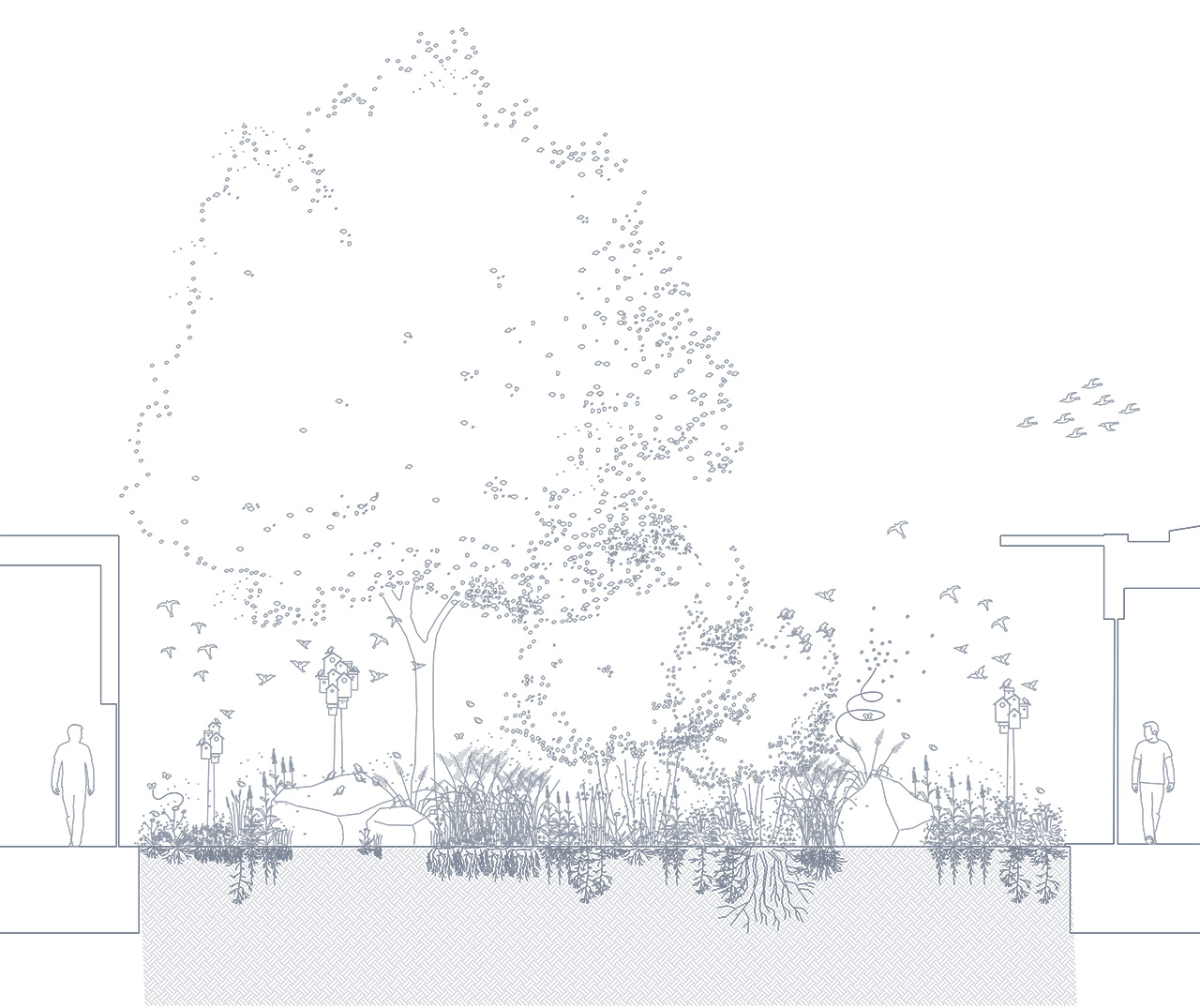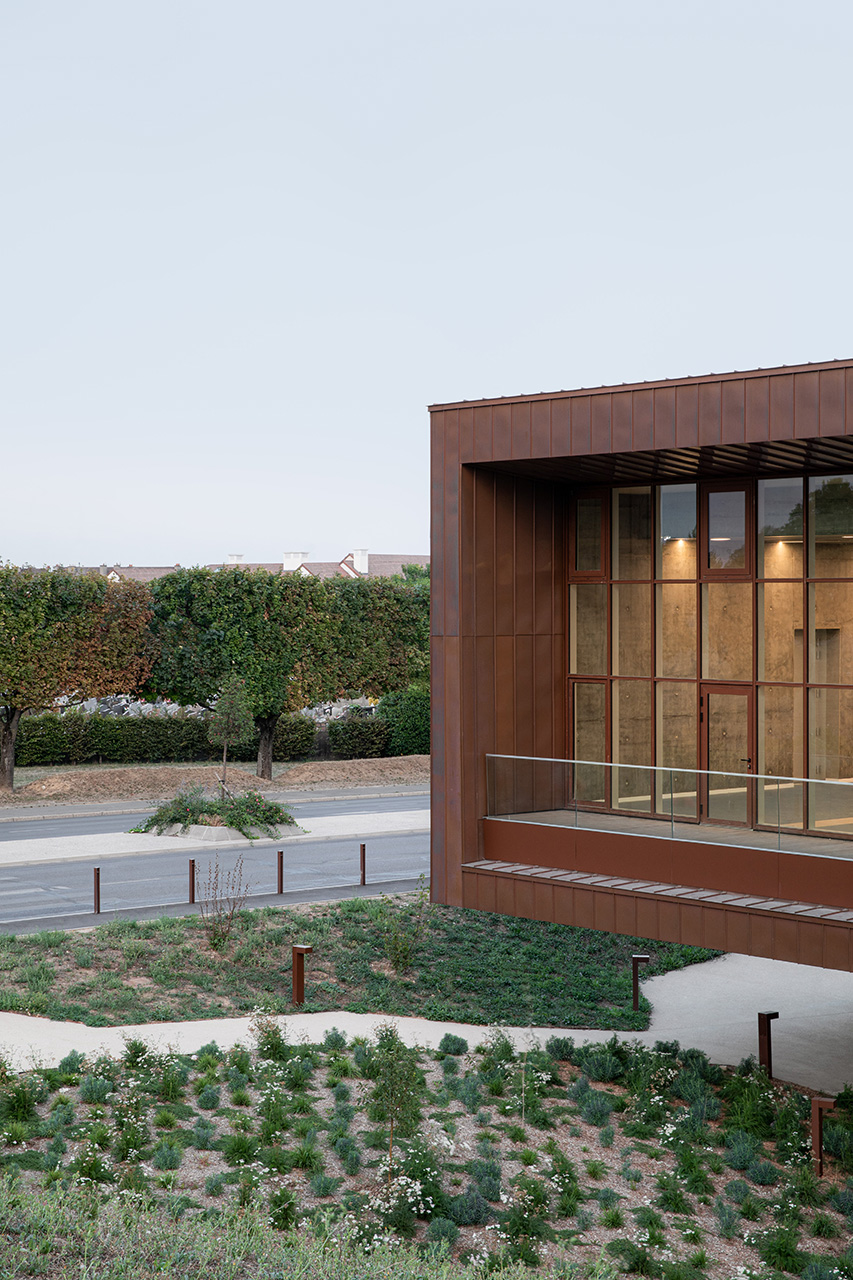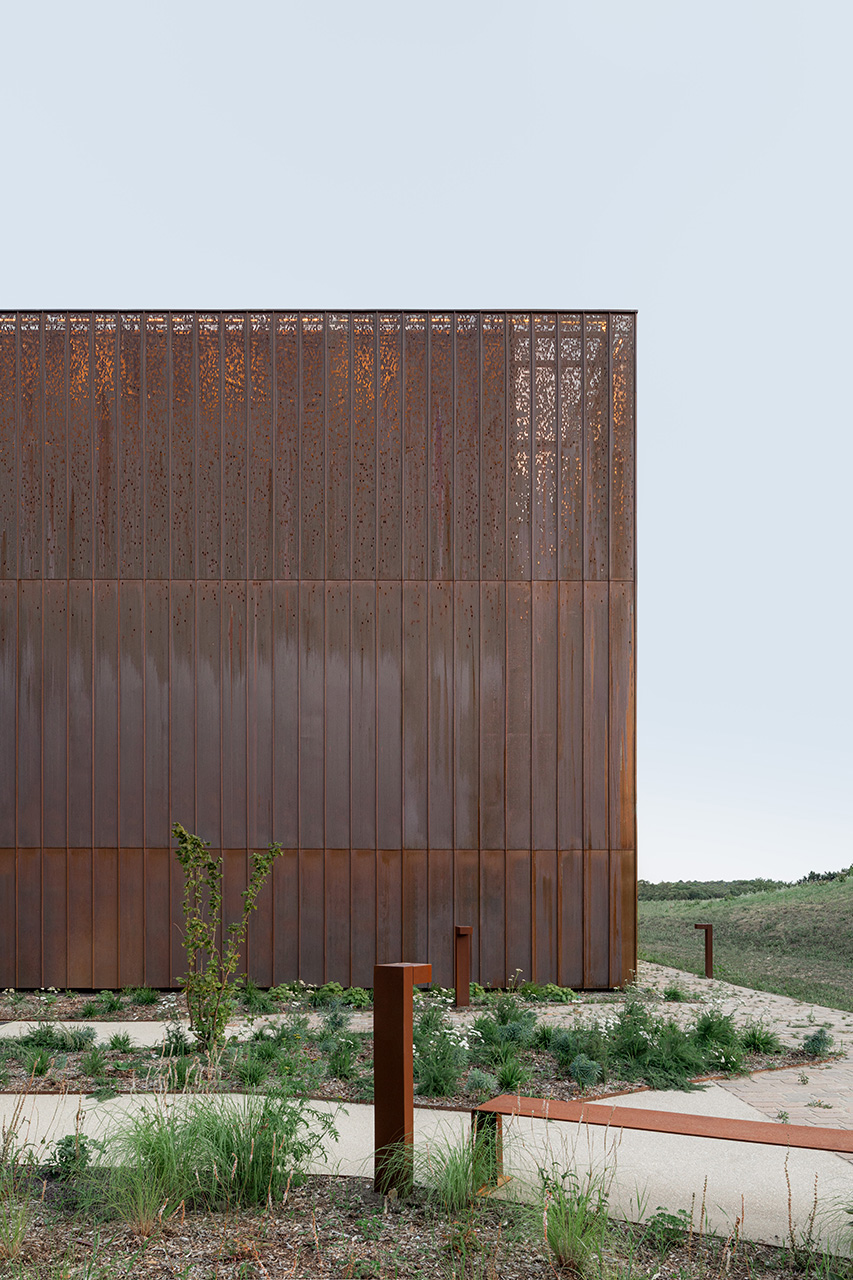The municipality of Garges-lès-Gonesse was historically intended to be the site of a section of road that had been anticipated by the freezing of land constituting an undevelopable strip. Now owned by the town council, this land is considered to be a potential green corridor, stretching from the former fort of Stains to the Georges Valbon departmental park, and is the site of a number of public facilities: the Simone de Beauvoir high school, the Paul Langevin primary schools, the secondary school, the cemetery and the cultural centre, all of which open directly onto this urban scar awaiting use. The route of the future tramway will make this area even more attractive.
The cultural centre backs onto the green corridor, which becomes a support for the facility. The landscape design project links the building, with its radiating architecture that opens onto the green corridor, with the mound already present on the site. Instead of doing away with it altogether, we have turned it into an asset, opening up perspectives on the cultural centre and the green corridor, creating viewpoints and enlivening the topography of the plot. Not razing the mound means investing in facilities rather than in unnecessary earthworks. In this way, the mound’s topography echoes the building’s dimensions.
This work on volumes is reflected in the ground by a mound divided into 7 parts, ranging from 6 metres for the highest part to 2 metres. Some of the tops of the sub-mounds are flattened, creating platforms. One of the sub-mounds, which will not be accessible to the public, will house beehives. Planted with flowering meadows, the mounds will be places where biodiversity can express itself freely.
Cultural centre, Garges-lès-Gonesse
Landscape
Rain gardens are created at the bottom of the mounds, collecting rainwater and creating a fresh aquatic environment. These gardens allow for harvesting and infiltration. In this way, water management remains autonomous on a plot-by-plot basis. Vegetated roofs, some with sedum and others with flowering meadows, complete the response to the problem of infiltration.
We have designed organic paths. None of the paths are straight; they weave in and out of the topography, creating clearings with distinct uses: a children’s play area with a giant slide running down the hillock, a meeting area that can accommodate a marquee for events, an open-air dance floor, a lawn for showing films under the stars, a picnic area, etc. Each clearing connects with the other like plant cells, finally blending with the mineral forecourt of the cultural centre. The meeting of the clearings and forecourts creates an organic fabric on the ground, linking the building to the hills in a fluid, natural way. The two forecourts communicate with each other through the transparency of the reception hall.
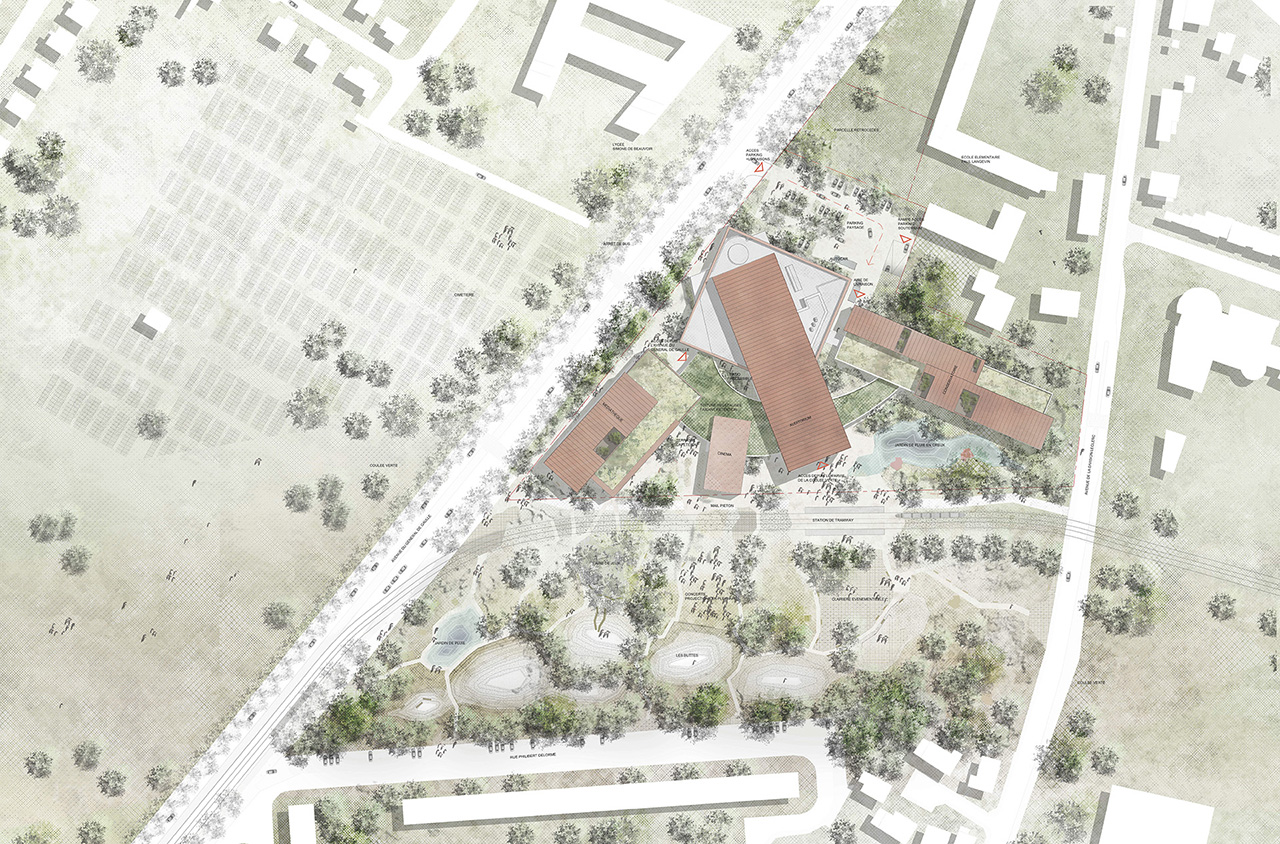
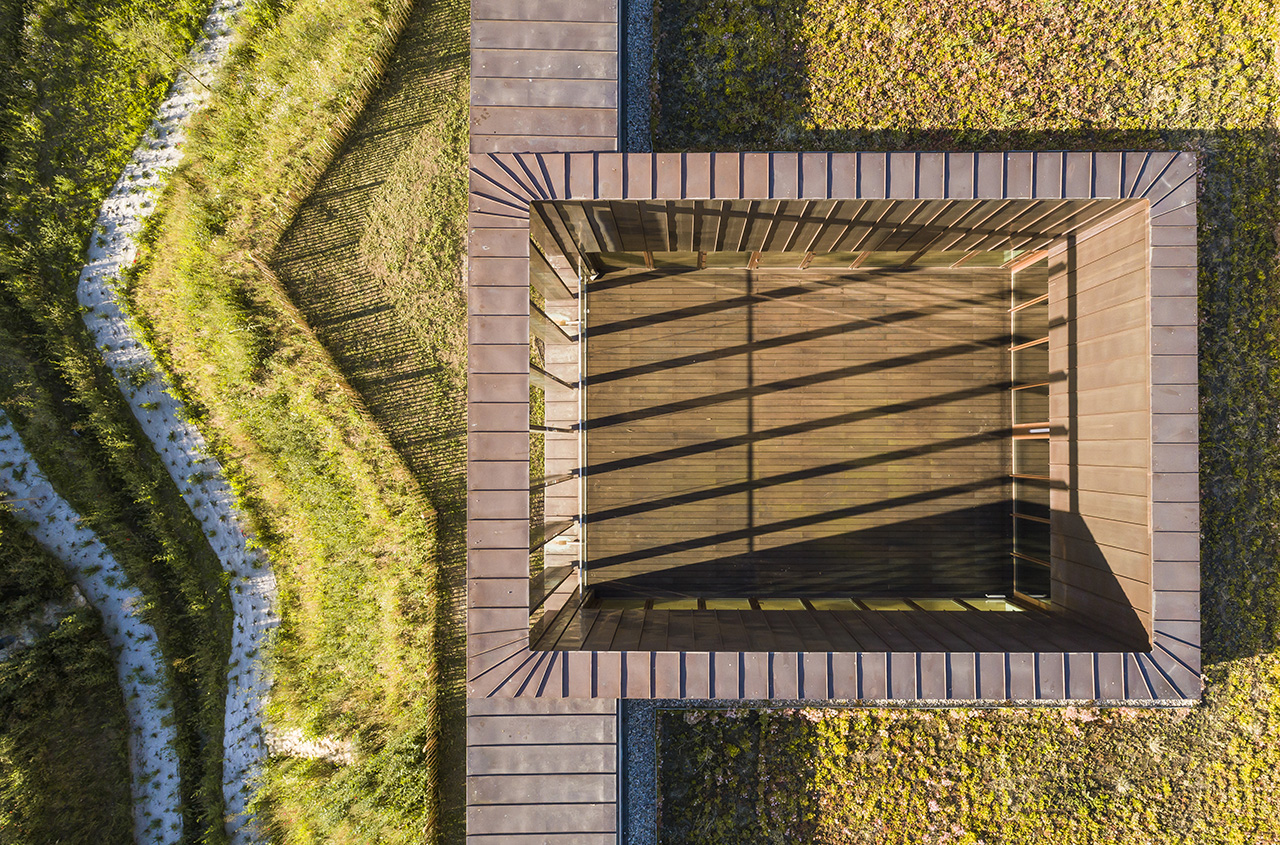
LOCATION : Garges-lès-Gonesse, France
LANDSCAPE CONTEXT : The project is located along a vast, long, planted, non-buildable area linking the Fort de Stains park to the north and the George Valbon park to the south.
NUMBER OF PLANTED TREES : 99
NUMBER OF TREES, SHRUBS AND PLANTS : Over 7000
VEGETATION PALETTE : Deployment of local vegetation (based on observation of plant communities in the Île-de-France region)
– Evergreen and deciduous trees punctuating the large spaces
– Shrubs forming copses
– Clumps of perennials decorating the various entrances and patios
– Flowering glades with spring bulbs
PROJECT AREA : 18 000 m²
LANDSCAPING : 10 500 m²
PERCENTAGE OF OPEN GROUND : 20%
