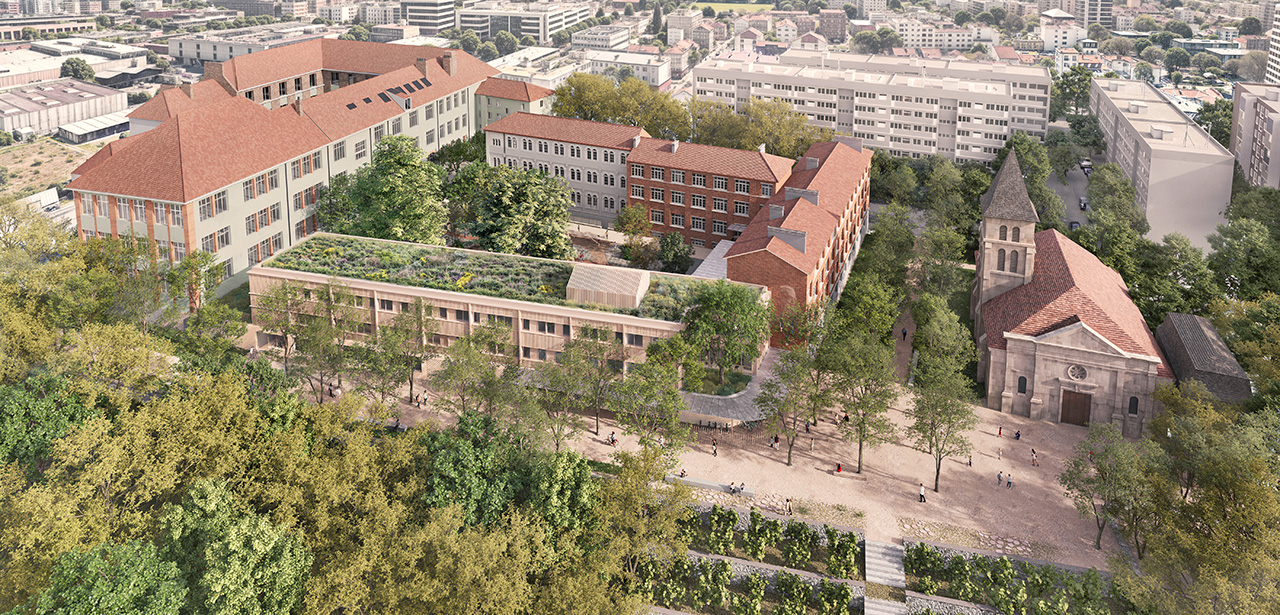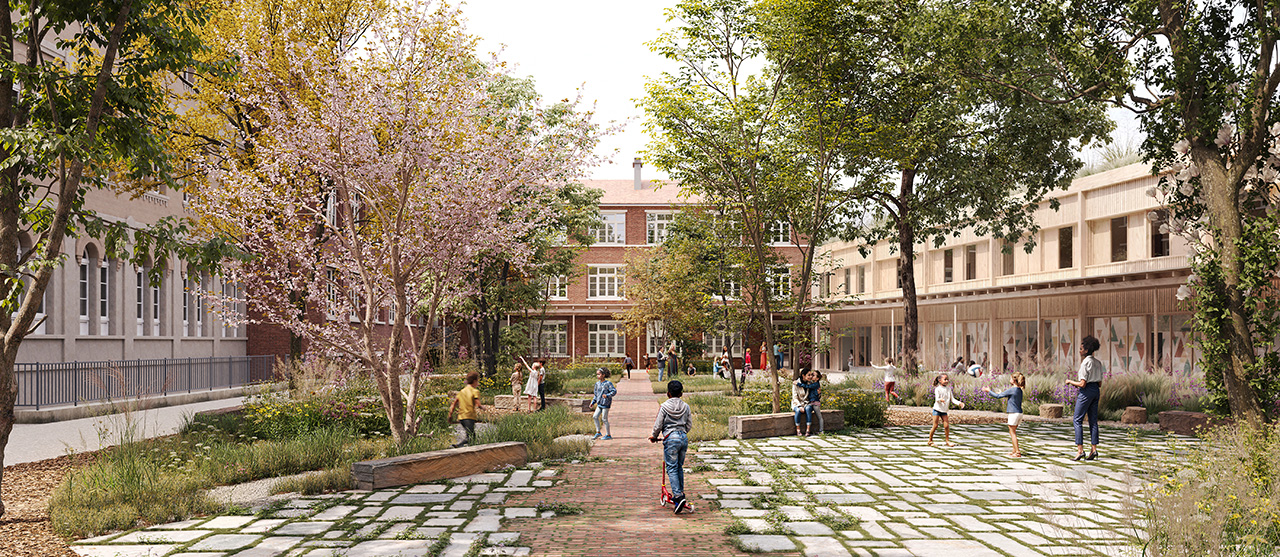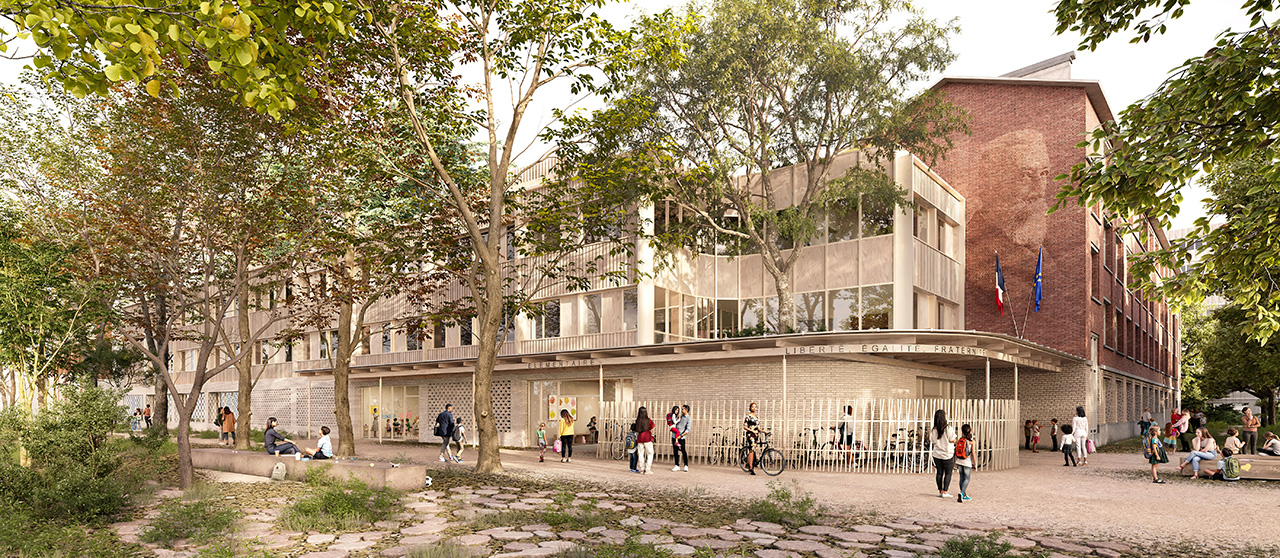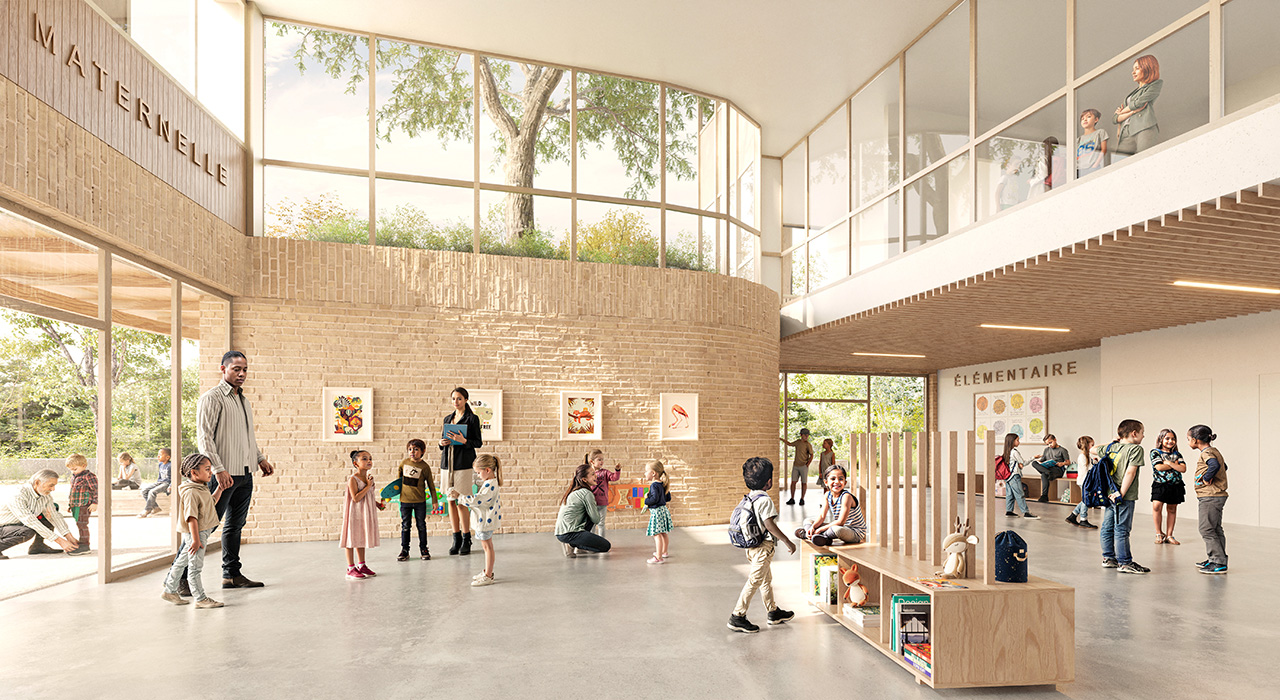The existing school complex was built in several phases between 1873 and the late 1960s.
To ensure that this refurbished facility reflects a high-quality public educational institution, equipped with all the tools and structures necessary for learning, we have responded to various challenges on an urban, human, architectural and functional scale.
The project offers excellent study and working conditions for students and teachers alike, in harmony with nature. It guarantees the well-being of all, thanks to high-quality facilities, and is a welcoming local facility that is rich in exchanges and knowledge for the Audon community. The building frontage has been recreated on the public space, minimising its impact.
Our architectural and landscaping project is meaningful, contributing to the redevelopment of the neighbourhood and redefining the facade along the Seine to accompany the creation of the future landscaped walkway. The school group will provide a link between the housing developments in the Olympic Village and those planned further south.
Anatole France school, Saint-Ouen
Enseignement
The elementary and nursery playgrounds have been designed as living spaces that encourage children to explore and discover nature, and to socialise through calming spaces and a path through the landscaped garden.
As part of a rational approach to the design of the spaces, the project minimises the use of mineral surfaces in favour of planted areas, composed of low vegetation and allowing easy supervision of the whole playground.
The play areas will be covered with wood shavings, allowing water to infiltrate naturally into the ground. Some walkways will be made of urbalith and a mixture of earth and stone.
In the primary playground, at the bottom of the garden, a large play area made of stones reused in situ (from the removal of the retaining wall on the alley side) will provide a play area for pupils, encouraging a calmer use of this outdoor space. The area will be a meeting place for school events, and will also be a place for learning, thanks to the presence of vegetable gardens. The elementary courtyard will also feature a pathway paved with bricks reused ex-situ.


LOCATION : Saint Ouen, France
PROGRAMME : Global performance contract for the refurbishment and extension of the school complex. Sustainable Building approach. Extension in wood structure. Reuse approach.
SURFACE : 5 339 m² & 3 489 m² of landscaping
COST : 14 981 910 € Excl. Tax.
TIMETABLE : Competition prize winner Nov. 2024 – Completion Agust 2026
CLIENT : City of Saint-Ouen
ARCHITECTS : archi5
MAIN CONTRACTOR : SPIE Batignolles
LANDSCAPER : archi5
ENGINEER : Bérim
ENVIRONMENTAL ENGINEER : AGI2D
KITCHEN ENGINEER : Pimant
ACOUSTIC ENGINEER : Altia
RENDERINGS : Octav Tirziu
VIDEO : Studio Ludd


