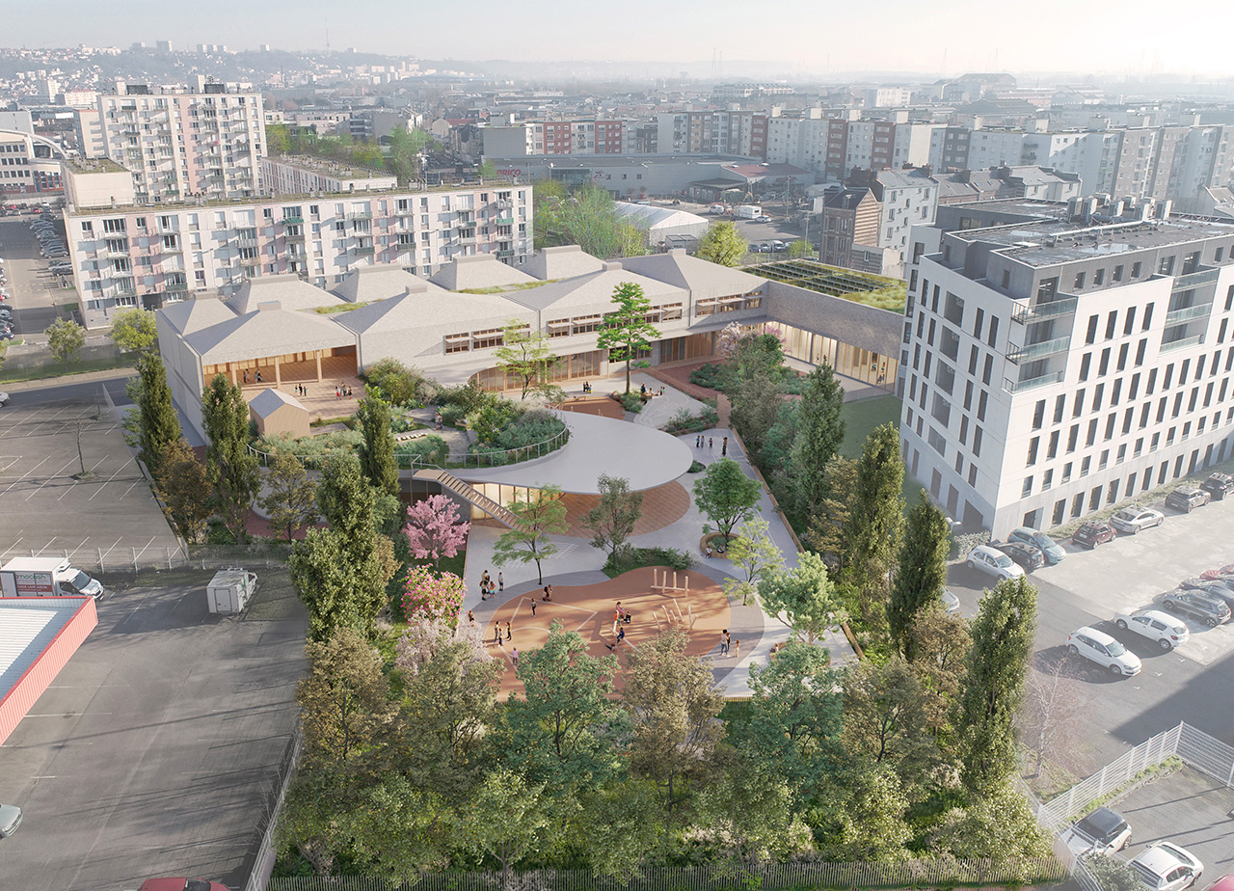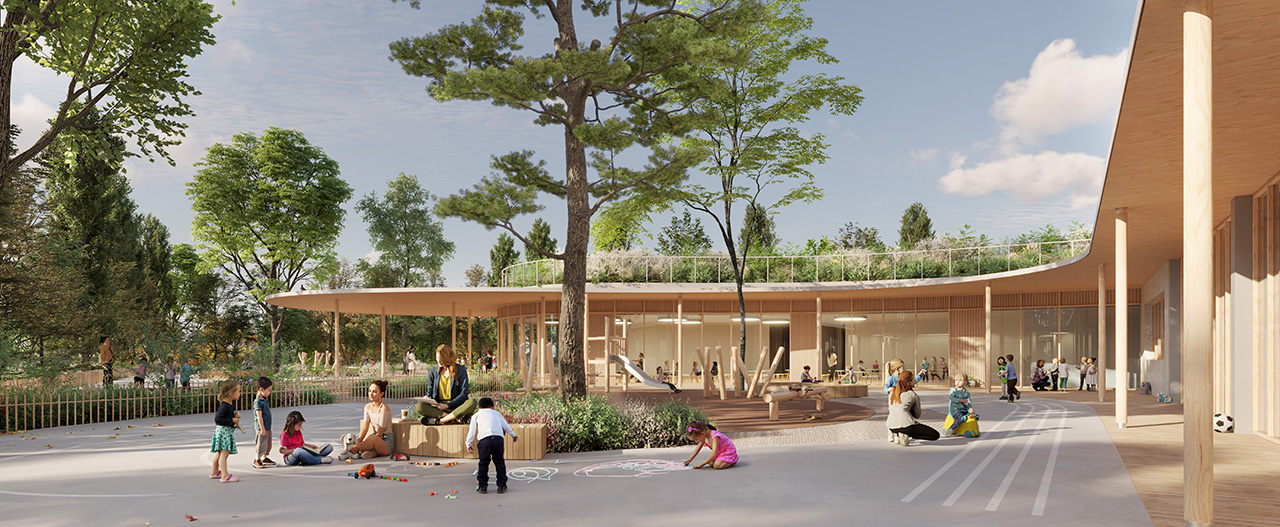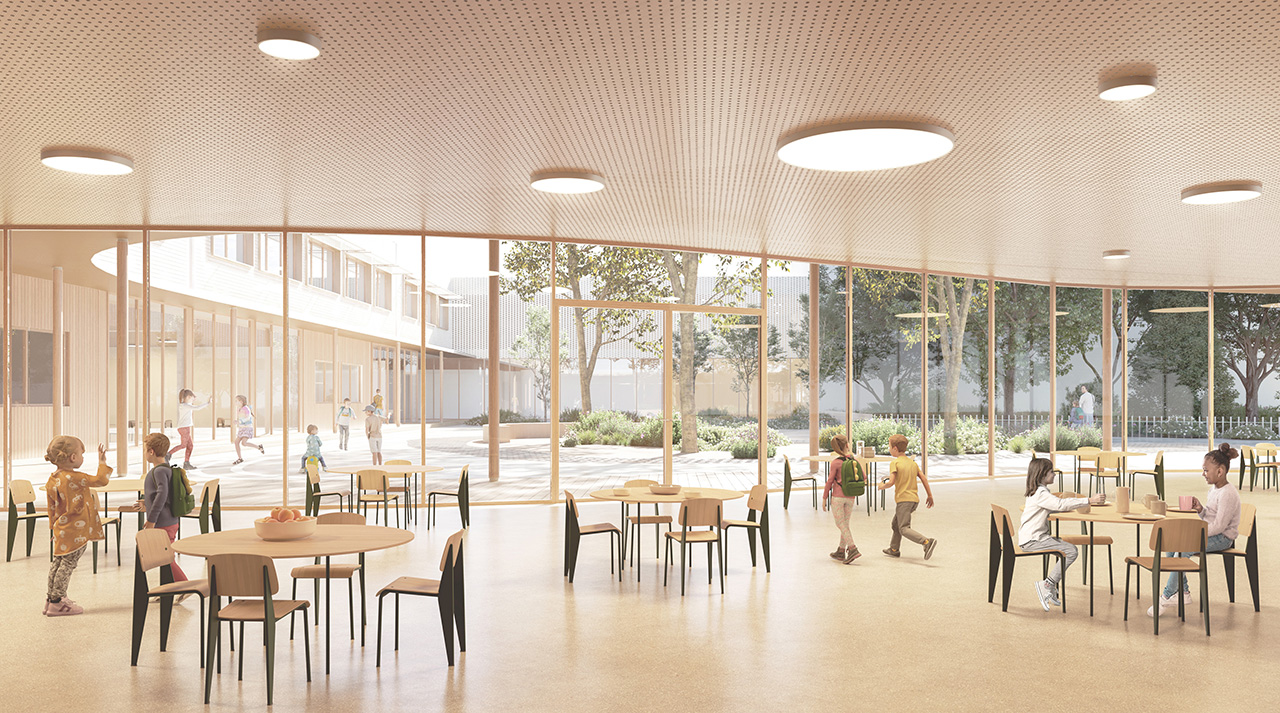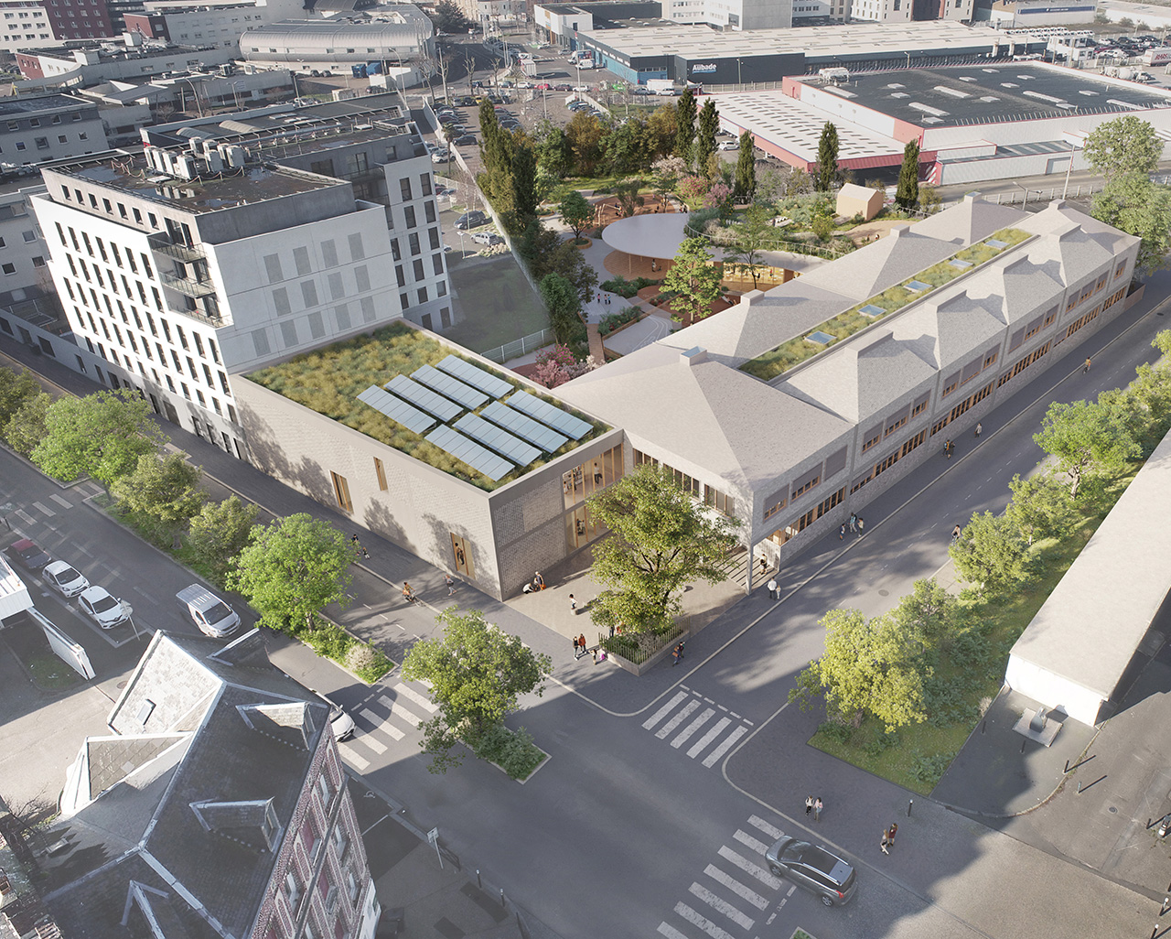The project has all the qualities of a sober, low-carbon building, and offers an inhabited island of biodiversity. This is the challenge for the city of the future, to respond to the needs of a growing population by offering ecological facilities that develop plant life within them and raise residents’ awareness of nature and living things.
As part of the new district, the school must reflect and assert the identity of Le Havre.
Built using noble materials – a light-coloured brick base, an upper storey and a glazed terracotta tile roof – the school displays a reasoned, modern approach to construction, using materials for their own qualities: a solid, protective base, and an upper storey that is carbon-efficient thanks to its wooden structure and cladding. We have favoured the use of natural, bio-sourced and sustainable materials.
Ferrer school, Le Havre
Education
On the city side, the building is designed to be simple and uncluttered, with a solid, long-lasting architecture that refers to the environment of the docks and general shops. The layout of the building creates a generous, unifying forecourt, a meeting place for school users and also for local residents, who can take advantage of the space dedicated to associations. At the heart of the block, the building blends in with the landscape, with the canopies and catering area blending in more organically. The corners of the buildings are softened to support and guide users between the different units, while gently delimiting a welcoming outdoor space. While the street facades express the massiveness of the original form, the courtyard facades are more transparent and lighter, letting in plenty of light from the trees in the courtyards. Between the volumes and masses of vegetation thus designed, there are spaces for movement and breathing.


LOCATION : Le Havre, France
PROGRAM : Construction of a school and landscaping.
SURFACE : 3 544 m² & 1 153 m² of landscaping
COST : 8 353 300 € Excl. Tax.
TIMETABLE : Competition finalist Nov. 2023
CLIENT : City of Le Havre
ARCHITECTS : archi5
ENGINEER : Egis bâtiments centre ouest
ACOUSTIC ENGINEER : Acoustb
LANDSCAPER : archi5
KITCHEN ENGINEER : Alma consulting
RENDERINGS : Octav Tirziu


