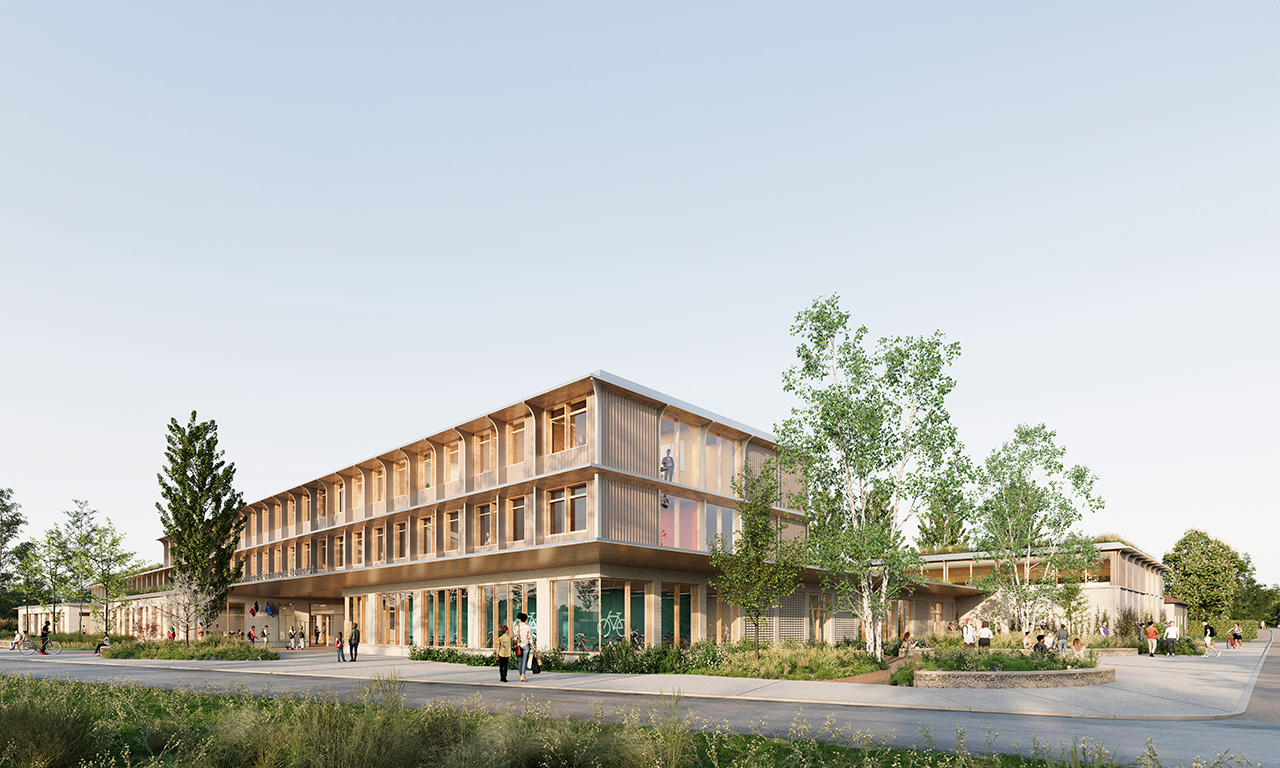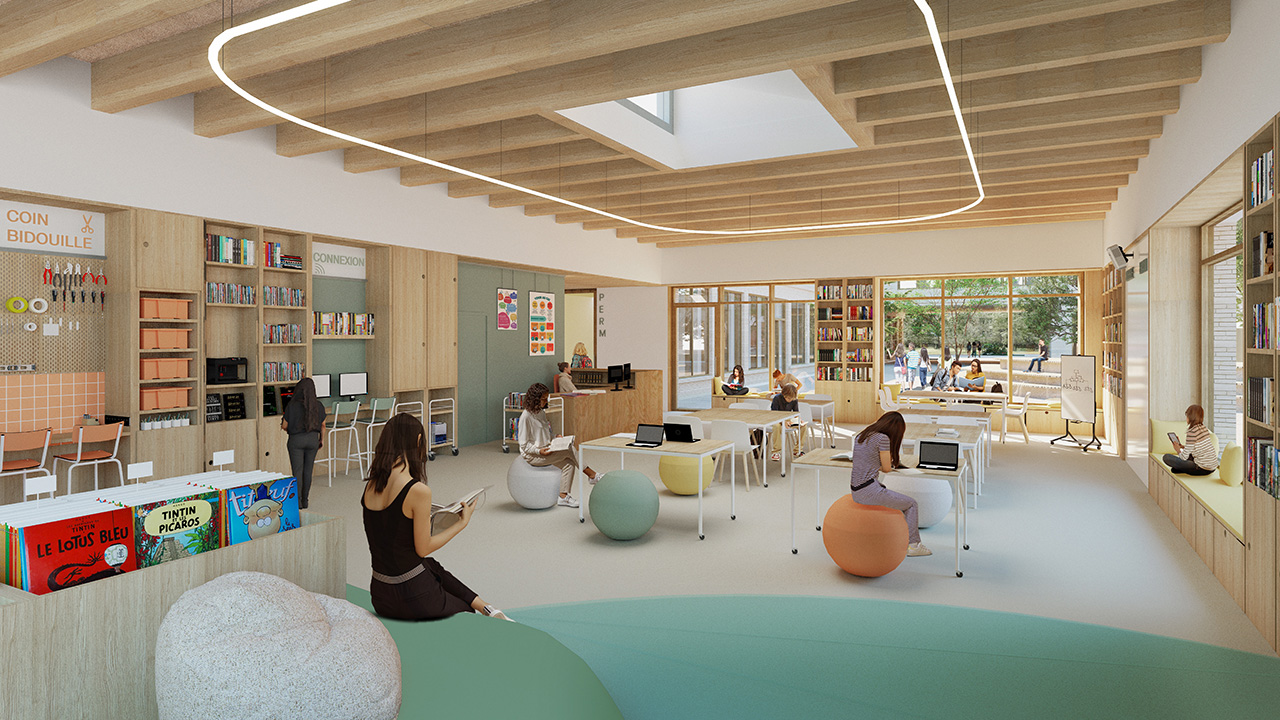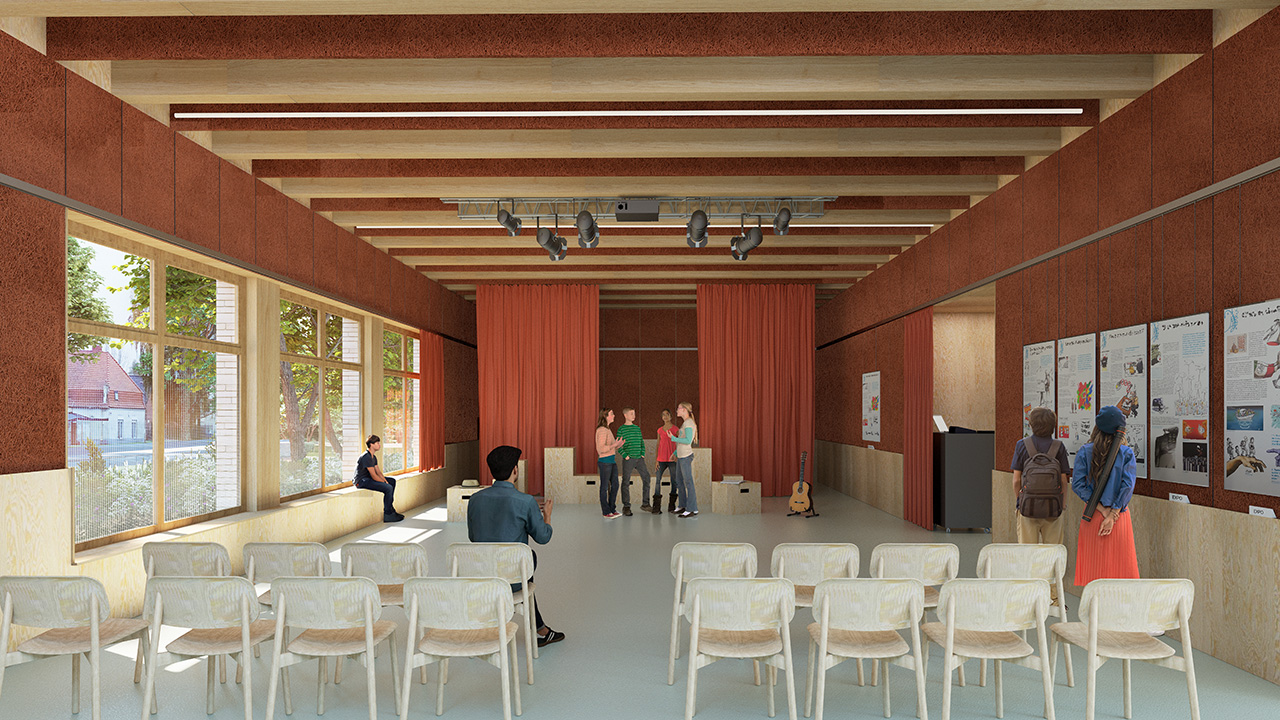The new Fernande Benoist middle school is part of a development project for the town of Hazebrouck. It will be the symbol of this renewal, through the image of this large-scale, rational, pragmatic and ambitious public building with environmental qualities rooted in carbon and energy sobriety.
The design of the public spaces creates a visible and accessible ‘facilities hub’. The alignment with the Jules Ferry school, the prominence given to the sports and cultural facilities, and the visibility of the entrance to the secondary school create a synergy between the various public links in the area.
The public spaces open up towards the future developments to the west of the plot. Both the facades and the surroundings are of equal quality in all directions on the plot. Each corner of the building is a landmark open to the neighbourhood. Users have a say in the school, and the layout can be adapted to a number of different ways of opening up and sharing spaces with the neighbourhood.
Fernande Benoist middle school, Hazebrouck
Education
While the school offers an image of openness to the city, great attention is paid to safety. The built form forms a protective enclosure. The functions open onto the public domain have been chosen: bicycle storage, cultural room, sports hall, arts hall. The forecourt features are designed to provide a safe distance from the site. The new dedicated road and the forecourt facilities provide safe access for all schoolchildren from Hazebrouck and the surrounding area.
The composition of the buildings is linked to the orientation of the sun. The heights of the buildings the sun’s path provides a careful balance between protection and openness, particularly in the courtyard, which is courtyard. The composition of the façades, designed according to orientation, offers passive solar protection systems. The performance of the envelope and its compactness ensure performance and inertia in both cold and heat, without recourse to technical devices.

LOCATION : Hazebrouck, France
PROGRAM : Reconstruction of the middle school.
SURFACE : 5 268 m²
COST : 16 859 090 € Excl. tax.
TIMETABLE : Competition prize winner March 2024 – completion summer 2027
CLIENT : Département du Nord
ARCHITECTS : archi5 associated with Bureau Face B
LANDSCAPER : archi5
ENGINEER STRUCTURE, FLUIDS, ELECTRICITY, ECONOMIST : IPH ingénierie
ENVIRONMENTAL ENGINEER : Oasiis
WORKS MANAGEMENT : Groupe Essor
KITCHEN ENGINEER : Alma consulting
INTERIOR ARCHITECT : Collectif Premices
ESSP : Althing
ACOUSTIC ENGINEER : Aida
FIRE SAFETY : SI prev
RENDERINGS : Octav Tirziu
VIDEO : Studio Ludd


