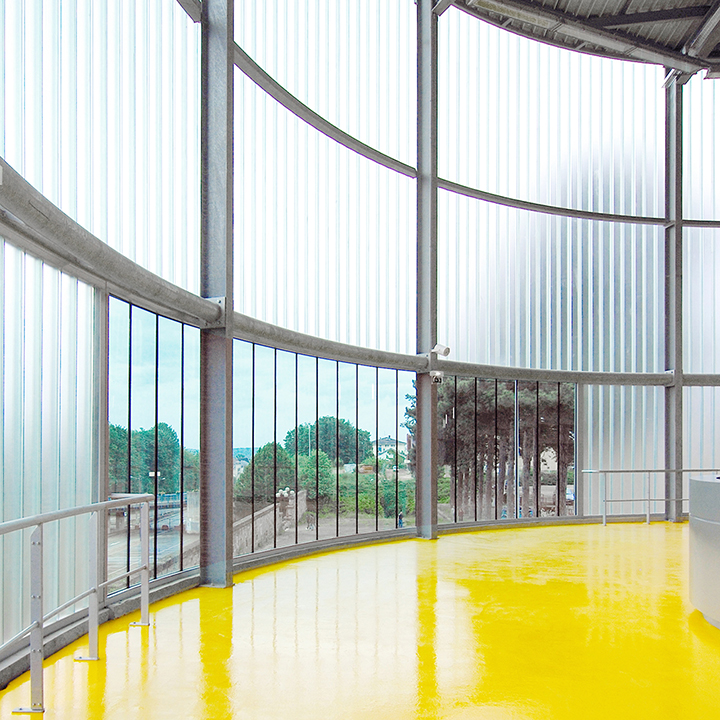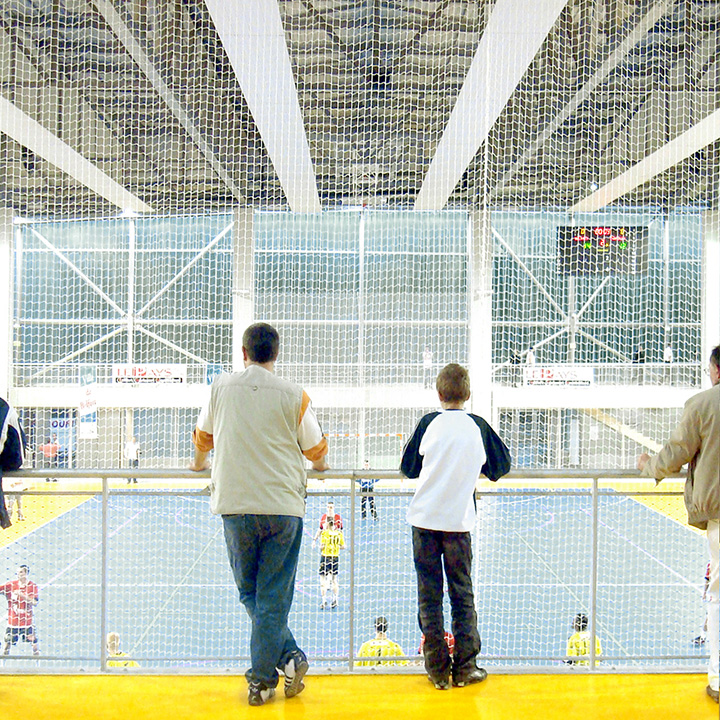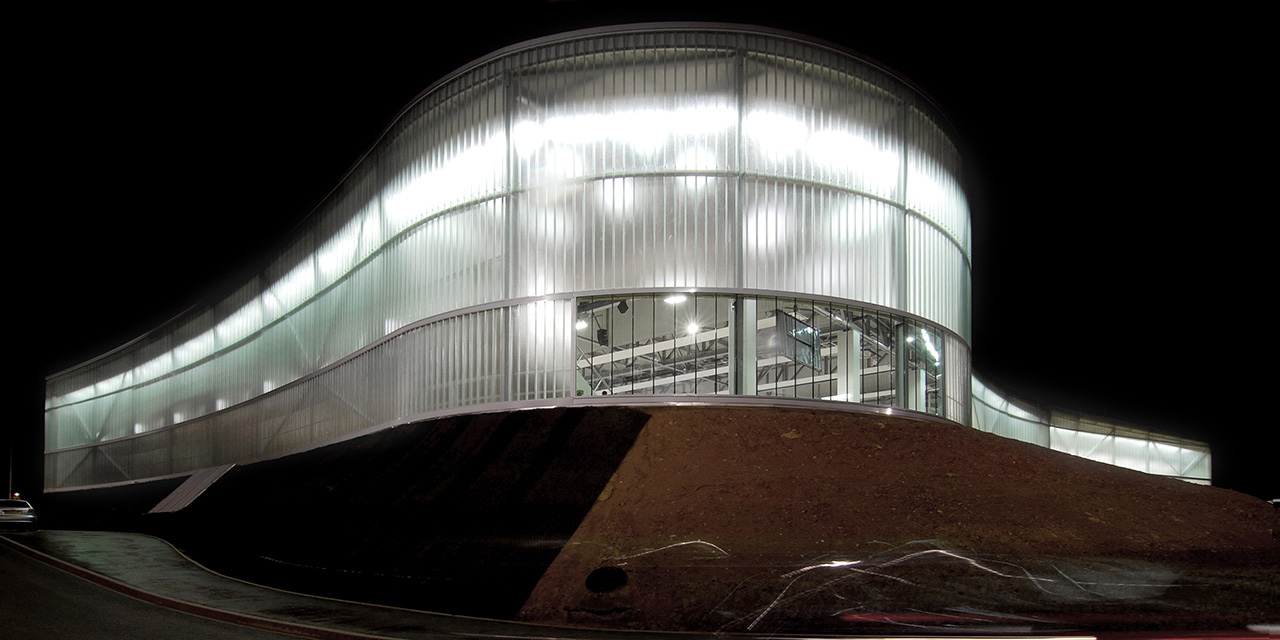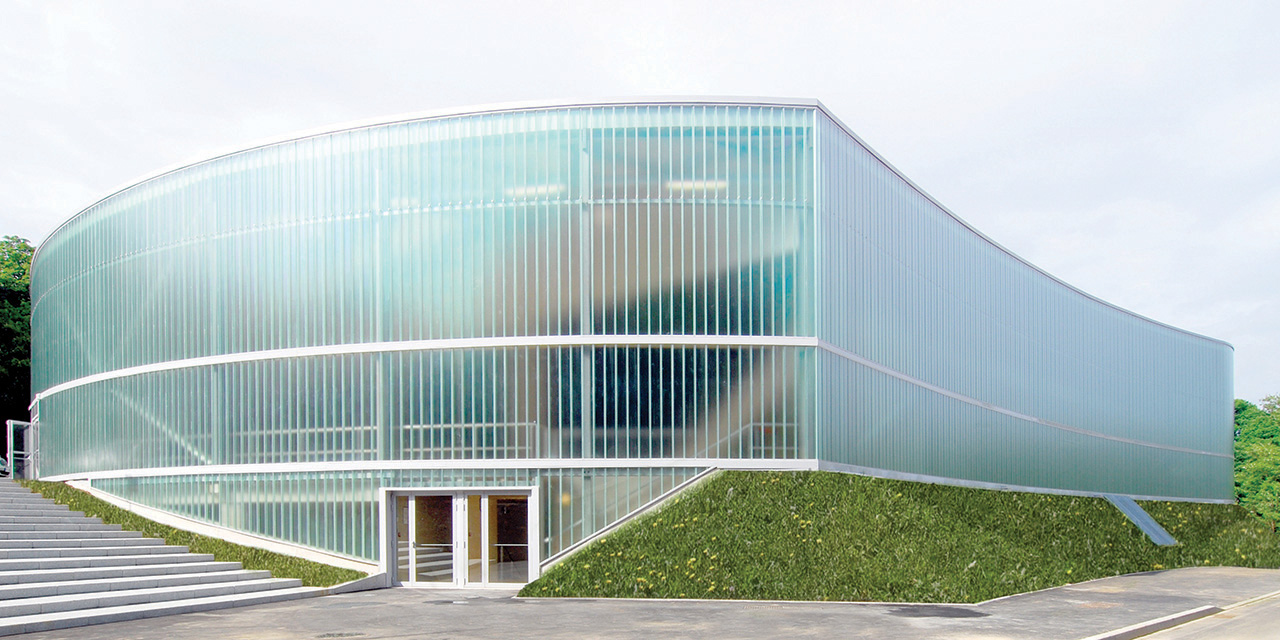World architecture festival 2009 – Commended project.
Leaf awards 2009.
IAKS awards 2009 – Silver medal.
The Lighthouse
Sport
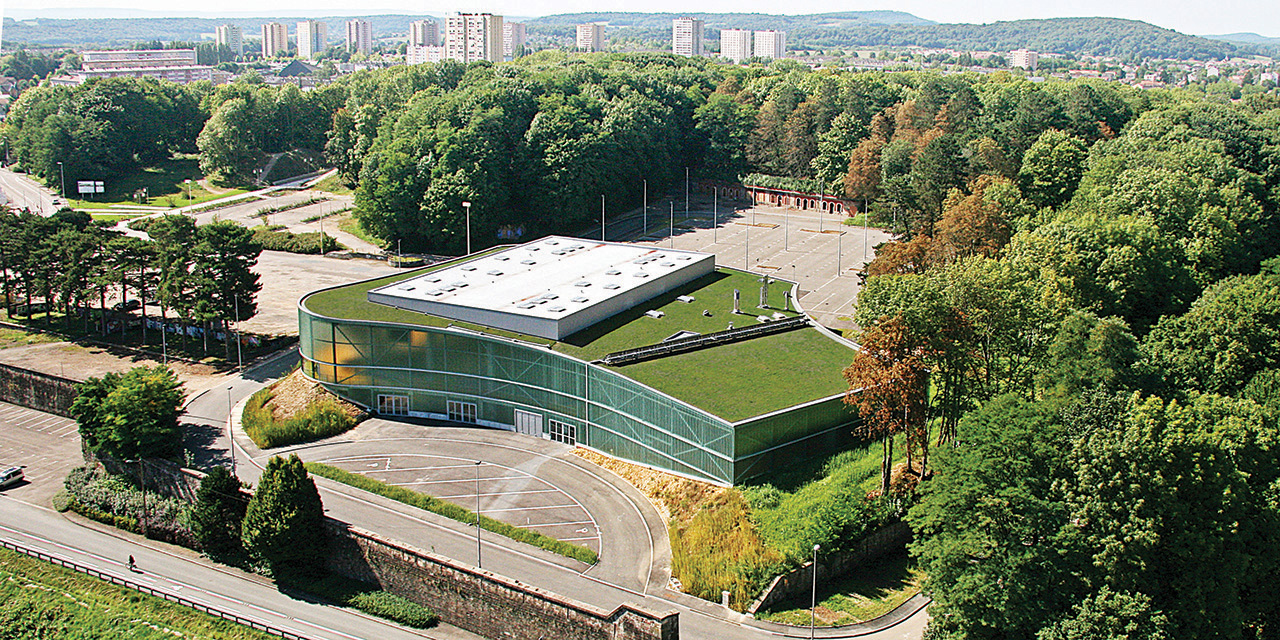
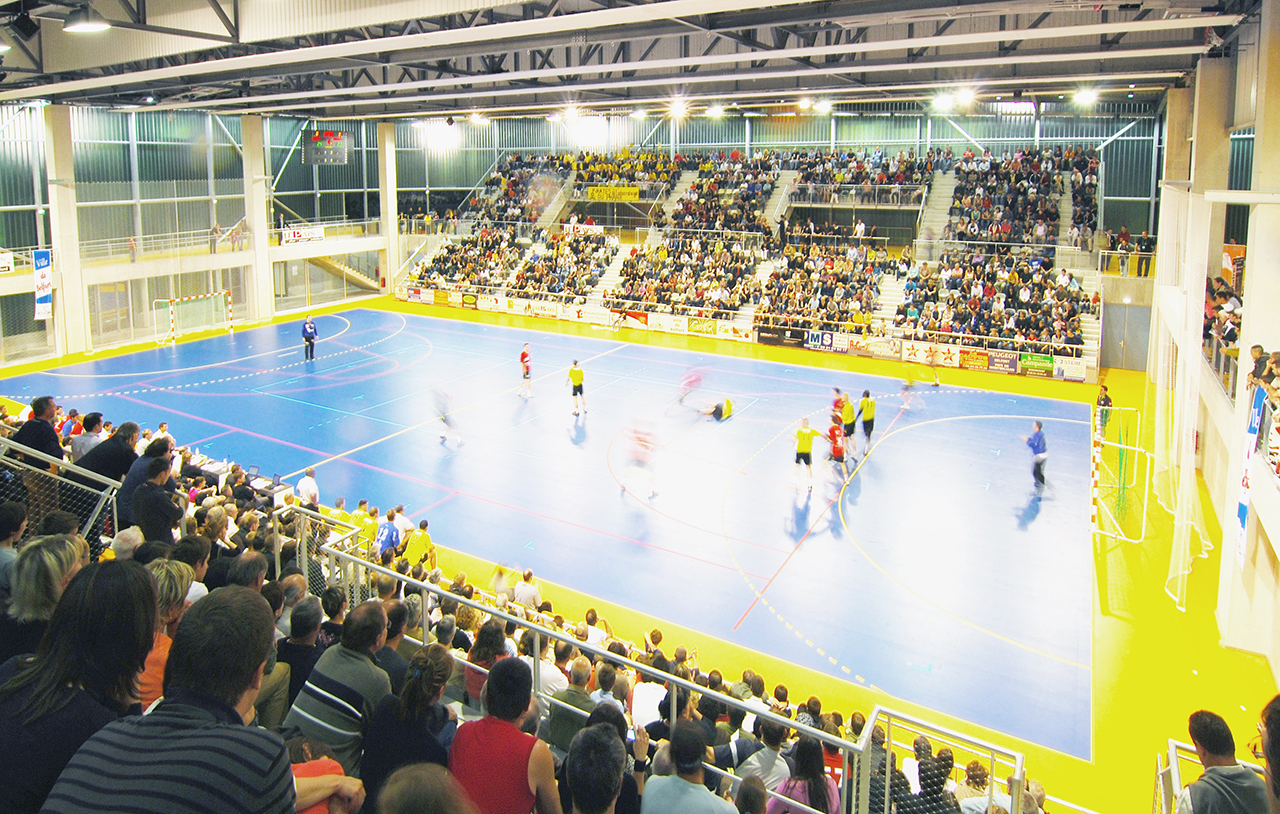
LOCATION : Belfort, France
PROGRAM : Construction of a multisports and events arena, 1800 to 2500 seats. Secondary hall. Changing room. Administrative spaces.
Environmental specifications : Vegetated roof, green parking.
SURFACE : 5 163 m²
COST : 6 383 176 € Excl. Tax.
TIMETABLE : Competition prize winner April 2005 – Completion May 2008
CLIENT : SODEB, city of Belfort
ARCHITECTS : archi5
ECONOMIST, ENGINEER : OTE
ACOUSTIC ENGINEER : Tisseyre & Associés
SCENOGRAPHY : Atelier Gérard Frisque
LIGHT DESIGNER : Aartill
LANDSCAPE DESIGNER : Michel Desvigne
PHOTOGRAPHER : Fabien Terreaux, Amor Maadi
