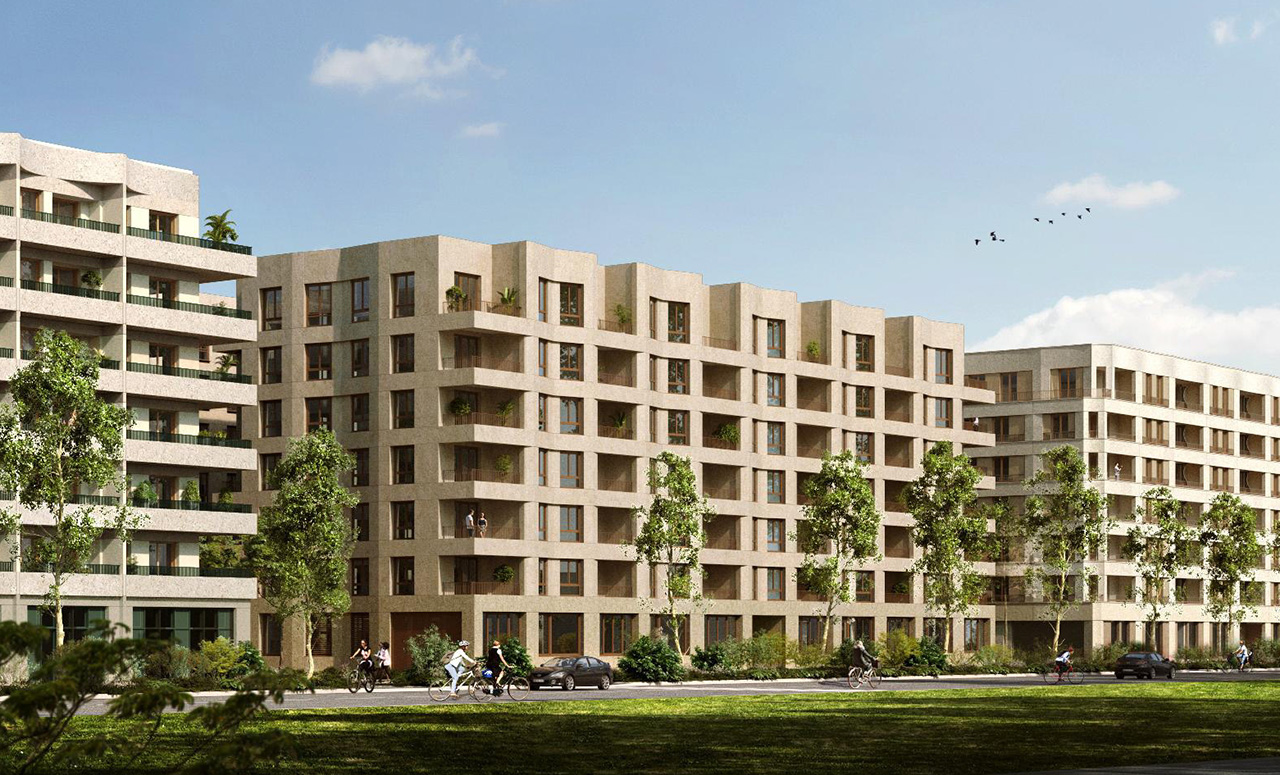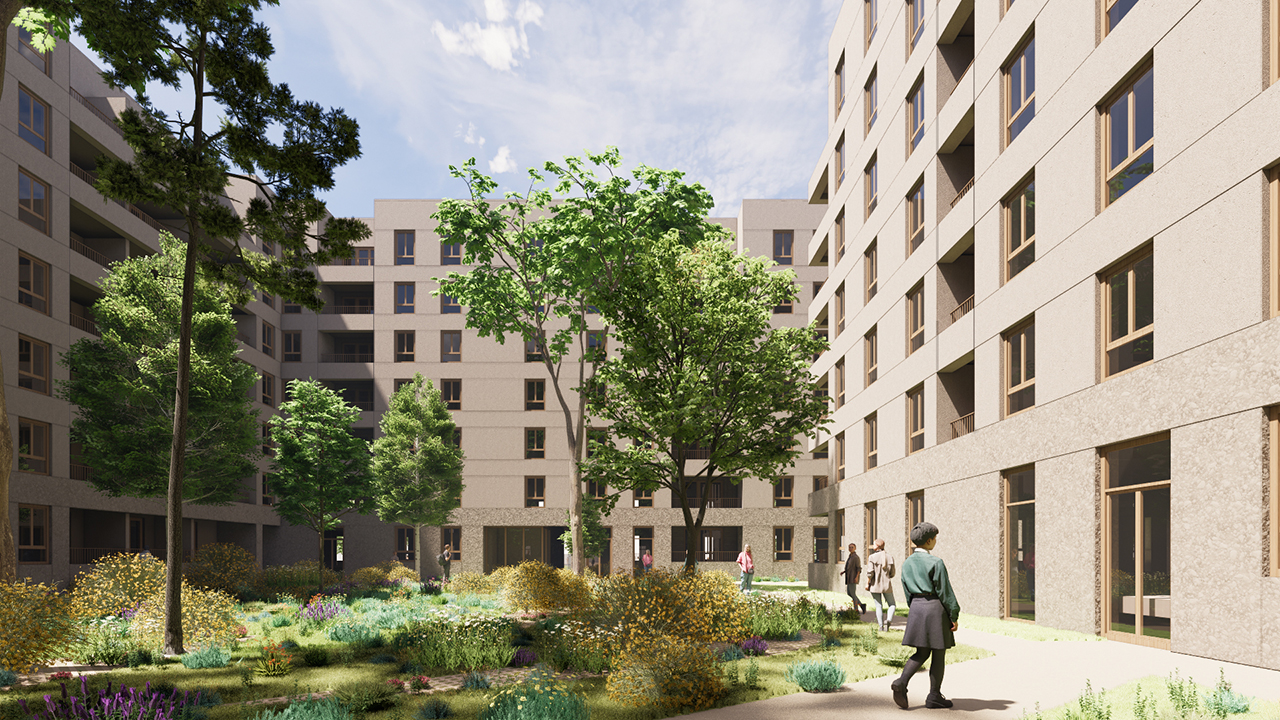The Thiais Orly ZAC offers a mixed-use programme, with a gradation of uses based around several distinct neighbourhoods with unique identities, whose mosaic composes the site as a response to the great diversity of the area and the different projects. The different parts of this mosaic have different atmospheres, heights and typologies, in keeping with their particular situations. The characteristics of these different urban parts will be exacerbated to form a series of neighbourhoods that will give each part of the mosaic its own identity.
The blocks are designed to be bioclimatic. The gardens, which are wider than they are high, allow the dwellings on the lower floors and the interior vegetation to benefit from the sun’s rays, giving way to an abundant landscape that allows the block to benefit from the cooling effect of the vegetation and the evapotranspiration of the open ground.
Dwellings - Orly
Dwellings
The block provides architectural and typological leverage, with flats crossing between street and garden to take advantage of both situations and cross-ventilation. The block also makes it possible, while controlling architectural resources, to design elaborate and noble facades on the public space side, with work on the thickness of the facades and external spaces, and more restrained facades on the private space side.
The architecture is based on a combination of structure and use, with variations in design between base, body and coping based on a palette of natural mineral colours. The buildings embrace the issue of carbon reduction in order to adapt the project to the climate, right down to the smallest detail.

LOCATION : ZAC Orly Thiais, Orly, France
PROGRAM : Construction of 220 dwellings
Biosourced level 1
SURFACE : 12 926 m²
COST : 22 142 650 € Excl. Tax.
TIMETABLE : Permit deposit Nov. 2024 – Completion scheduled in 2027
CLIENT : Pierreval & Vinci Immobilier
ARCHITECT : archi5 associated with CALMM architecture
ENGINEER STRUCTURE, FLUIDS, ROADS AND NETWORKS : EPDC
THERMAL ENGINEER : Prelem groupe
ACOUSTIC ENGINEER : Acousti control
ENGINEER : Éléments ingénierie
CONTROL OFFICE : Apave
RENDERINGS : Kreaction

