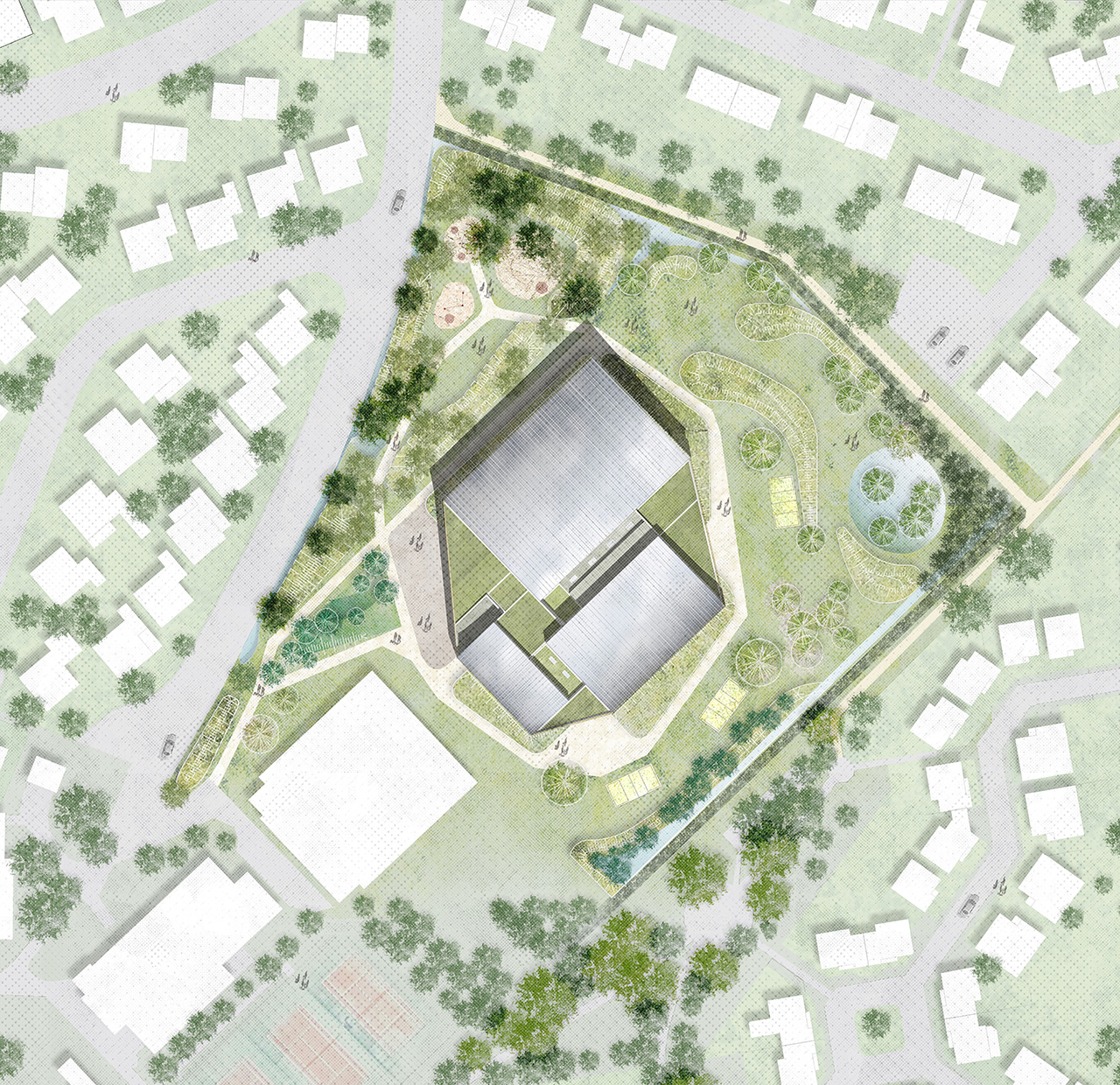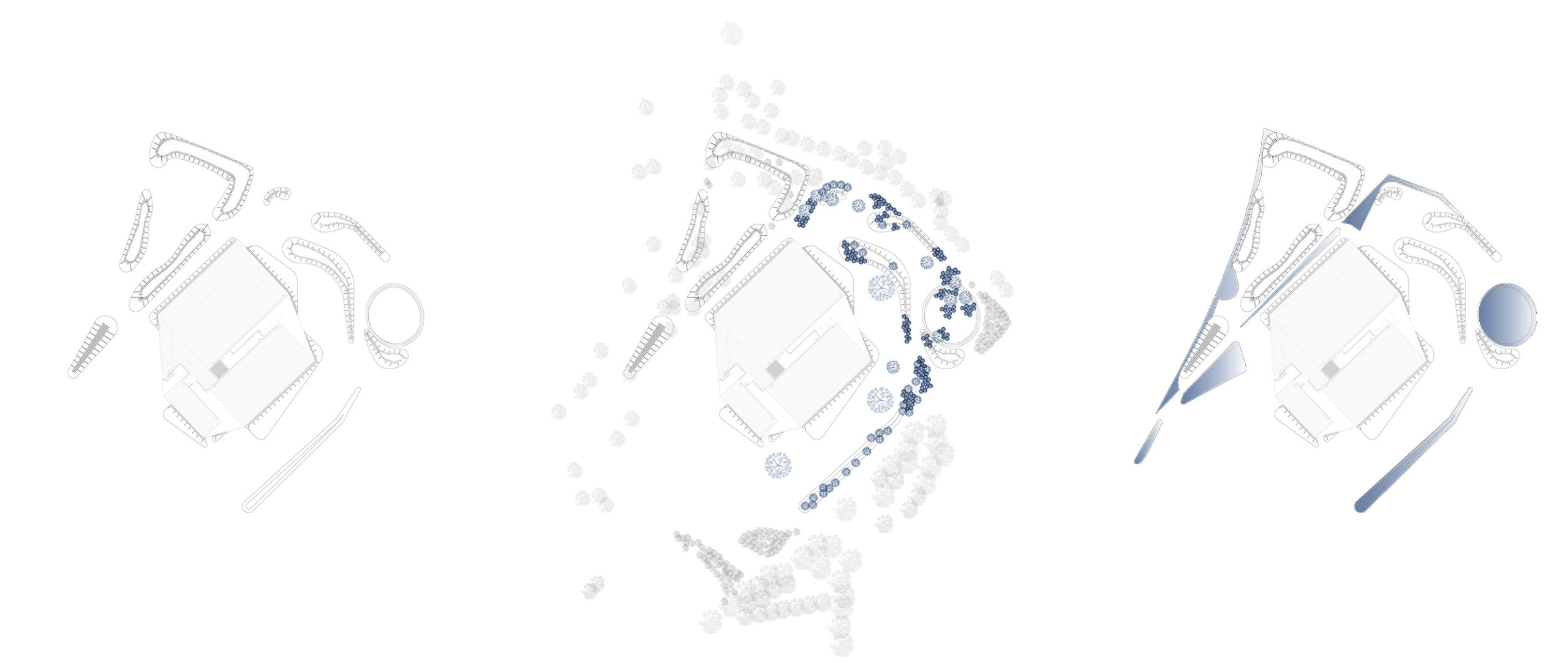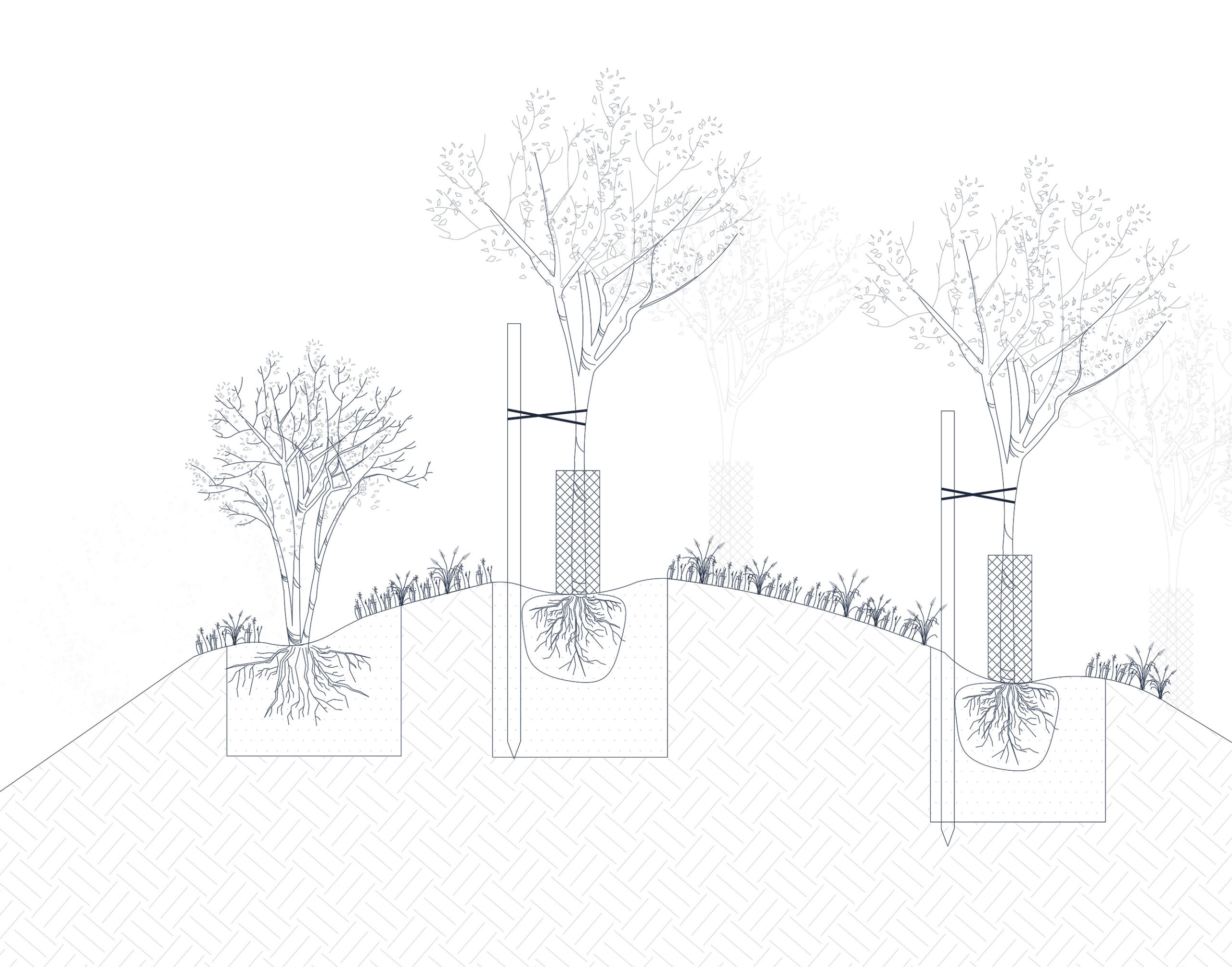The Firmin Riffaud complex, by virtue of its urban and geographical location, appears as a landscape opening available in the Hauts de Magnanville suburban neighbourhood. This opening forms a transition between the Bois des Terriers and this neighbourhood, which forms the southern boundary of the town, before allowing the Mantois plateau to unfold towards the horizon.
One of the aims of the development project is to support this particular situation, working between continuity and boundaries, between anchoring and distancing.
The park adjoining the site gives the project its identity. It promises a form of familiar intimacy in the midst of its wooded slopes, without marking a hostile break with its urban context.
In short, the site has been designed as a clearing protected by heavily planted borders and set-back ditches, offering a variety of landscape and ecological situations.
Sports facility, Magnanville
Landscape
By interacting with and extending the perimeter of the adjoining park, the new sports park is shaped by spaces of varying morphology and scale. This piece of landscape has been designed using the aesthetic codes of the English garden and the natural garden. The spaces around the new building are divided up to create a variety of scales, playing with our perception of the site. Generous lawns are punctuated by mounds with organic morphologies (resulting from the excavation and reclamation of the site), while retention basins encourage hygrophilic environments and evoke the presence of water features within the park. A number of fine trees will punctuate the site, in the style of a remarkable park. With this in mind, we want to propose a design that enhances the site and its context, and that is both sober and virtuous. It will also preserve the ‘available’ character of the plot.

LOCATION : Magnanville, France
LANDSCAPE CONTEXT : The project is located on an existing sports ground on the southern edge of the town, between the Bois des Terriers and the cultivated area of the Mantois plateau.
NUMBER OF PLANTED TREES : 157
NUMBER OF TREES, SHRUBS AND PLANTS : Over 1000
VEGETATION PALETTE :
– Remarkable, tall, isolated trees
– Mixture of indigenous and allochthonous species (local species and species from different, warmer and drier climates)
– Grass replaced by flowering lawns
– Wet meadows
PROJECT AREA : 14 200 m²
LANDSCAPING : 10 400 m²
PERCENTAGE OF OPEN GROUND : Over 70%


