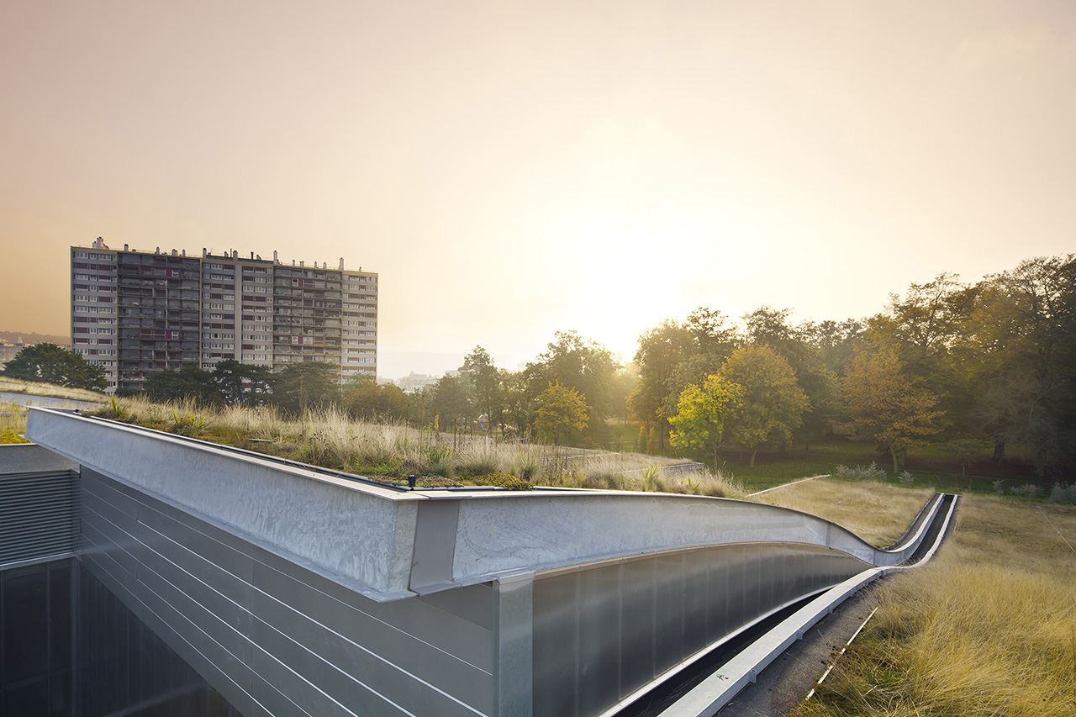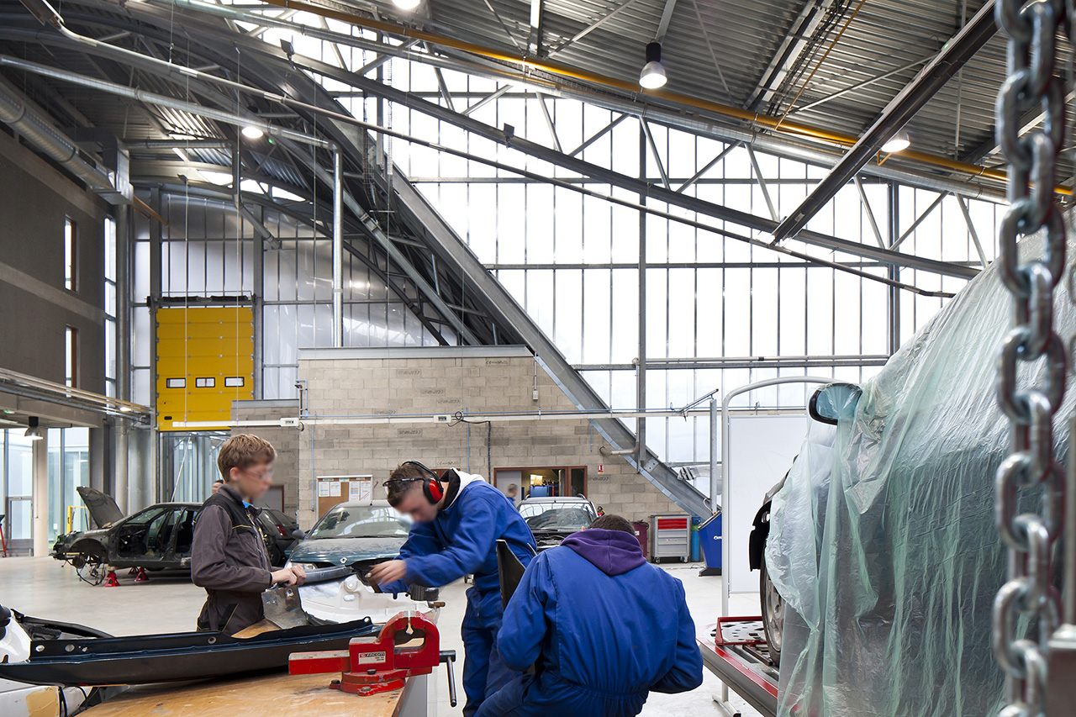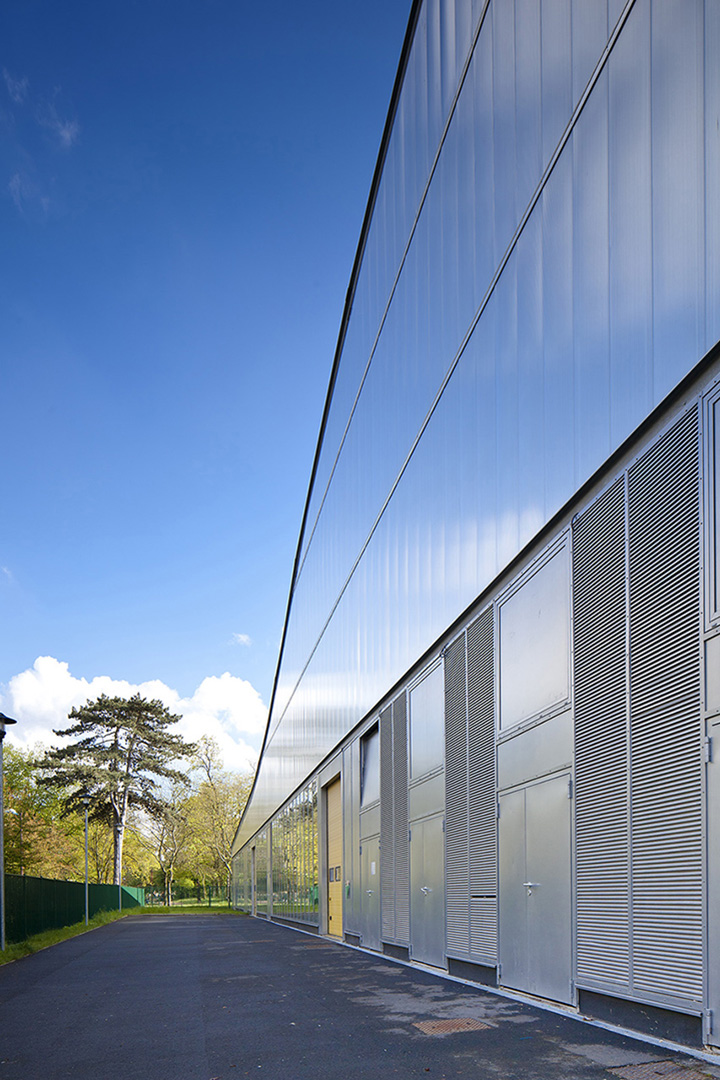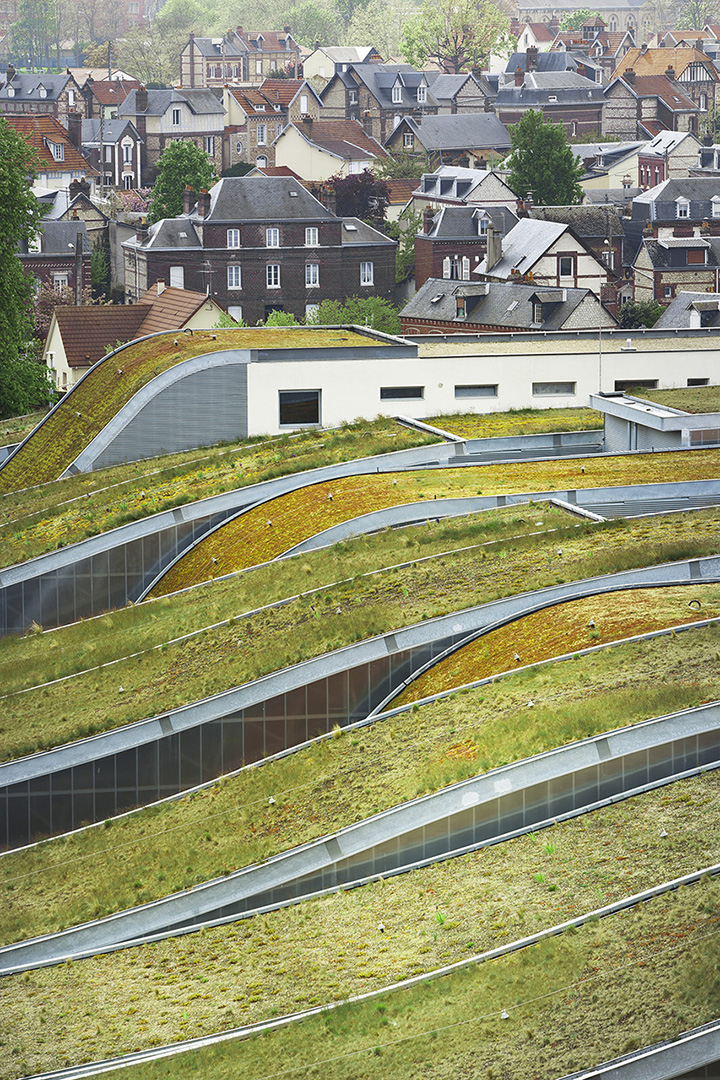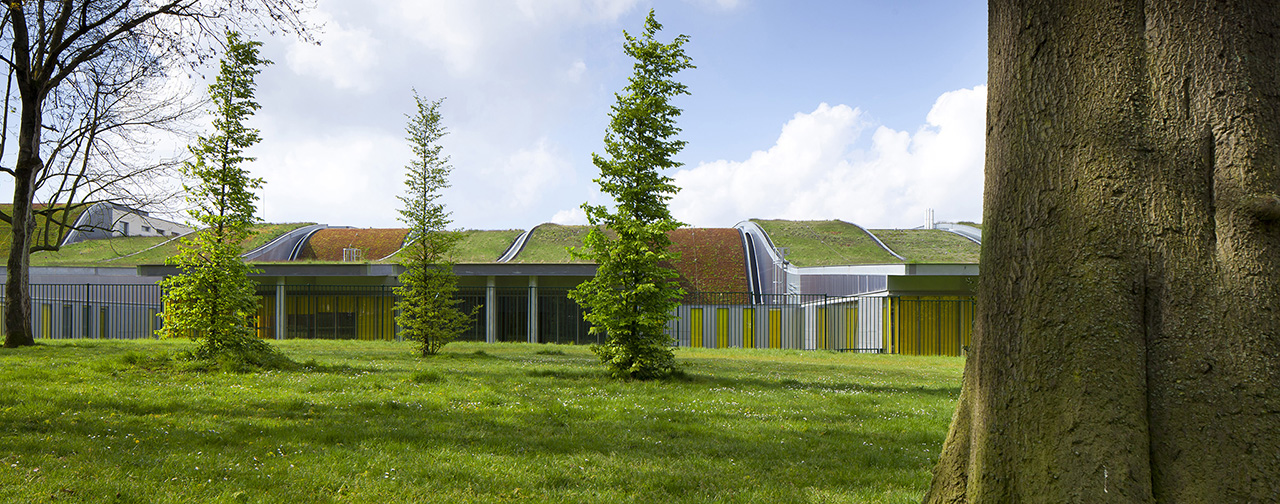Architizer A+ Awards 2014 – Public and jury prizes
ArchiDesignClub Awards par MUUUZ 2014 – Category education
Prix Roux Dorlut 2013 de l’Académie d’Architecture
The refurbishment and extension of the Lycée Marcel Sembat combines urban planning, landscape and architecture in a unique location between the city and the park, with a programme that creates large volumes. The project has two main aims: to unify and integrate, and to enhance the identity of a workshop building. Technical courses, in this case automotive, suffer from a lack of image.

