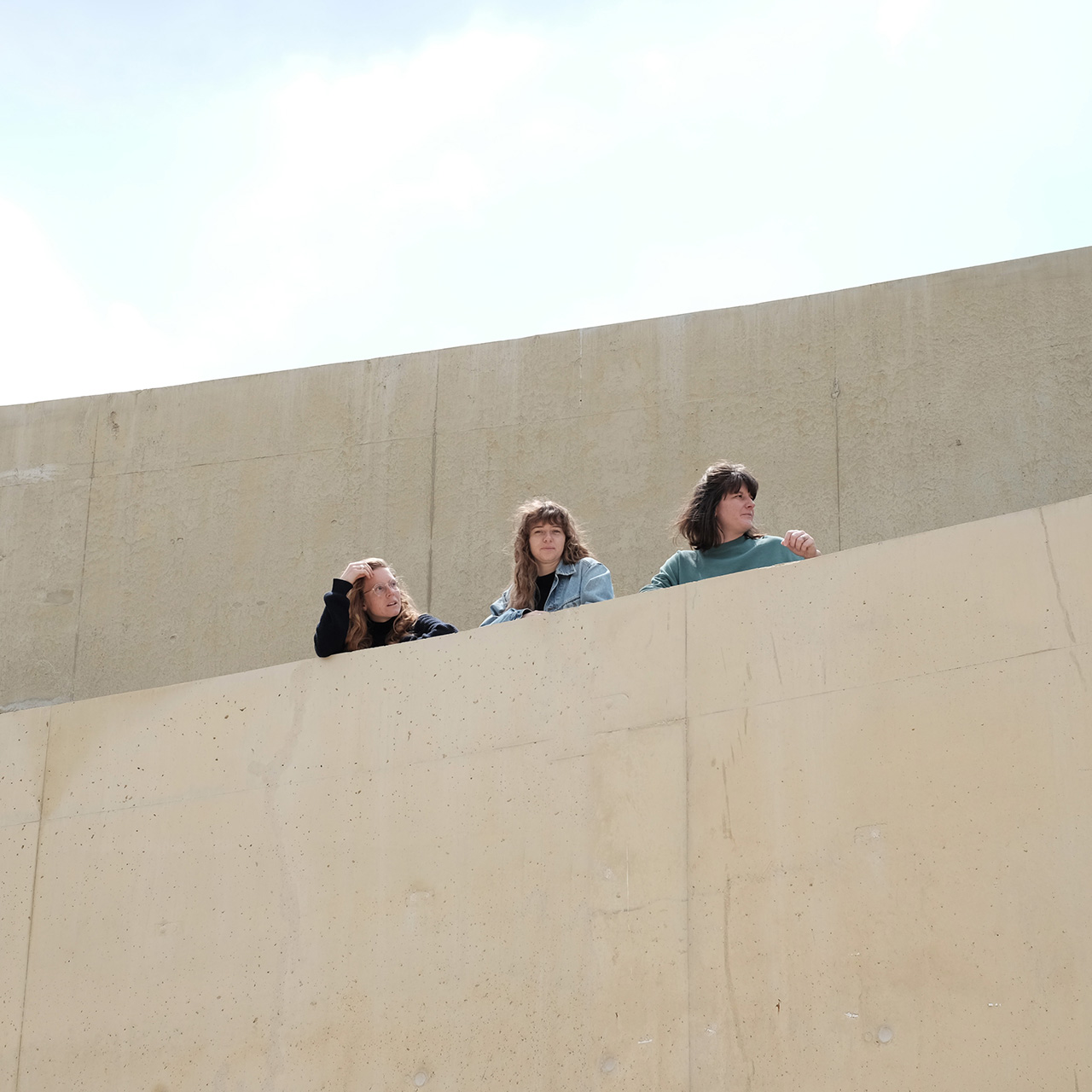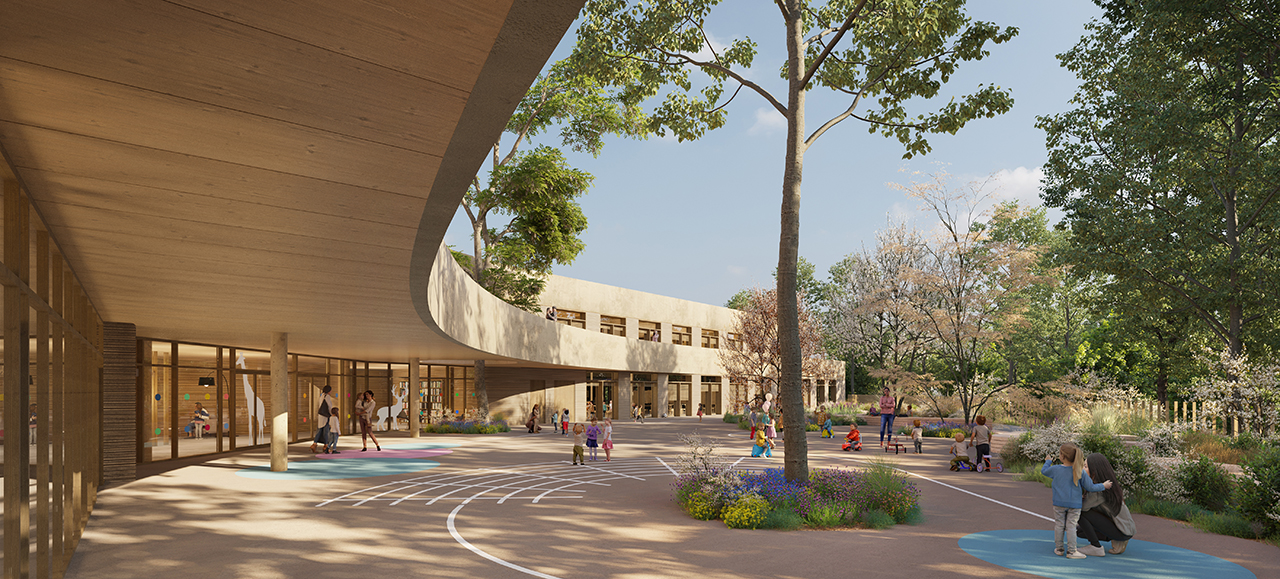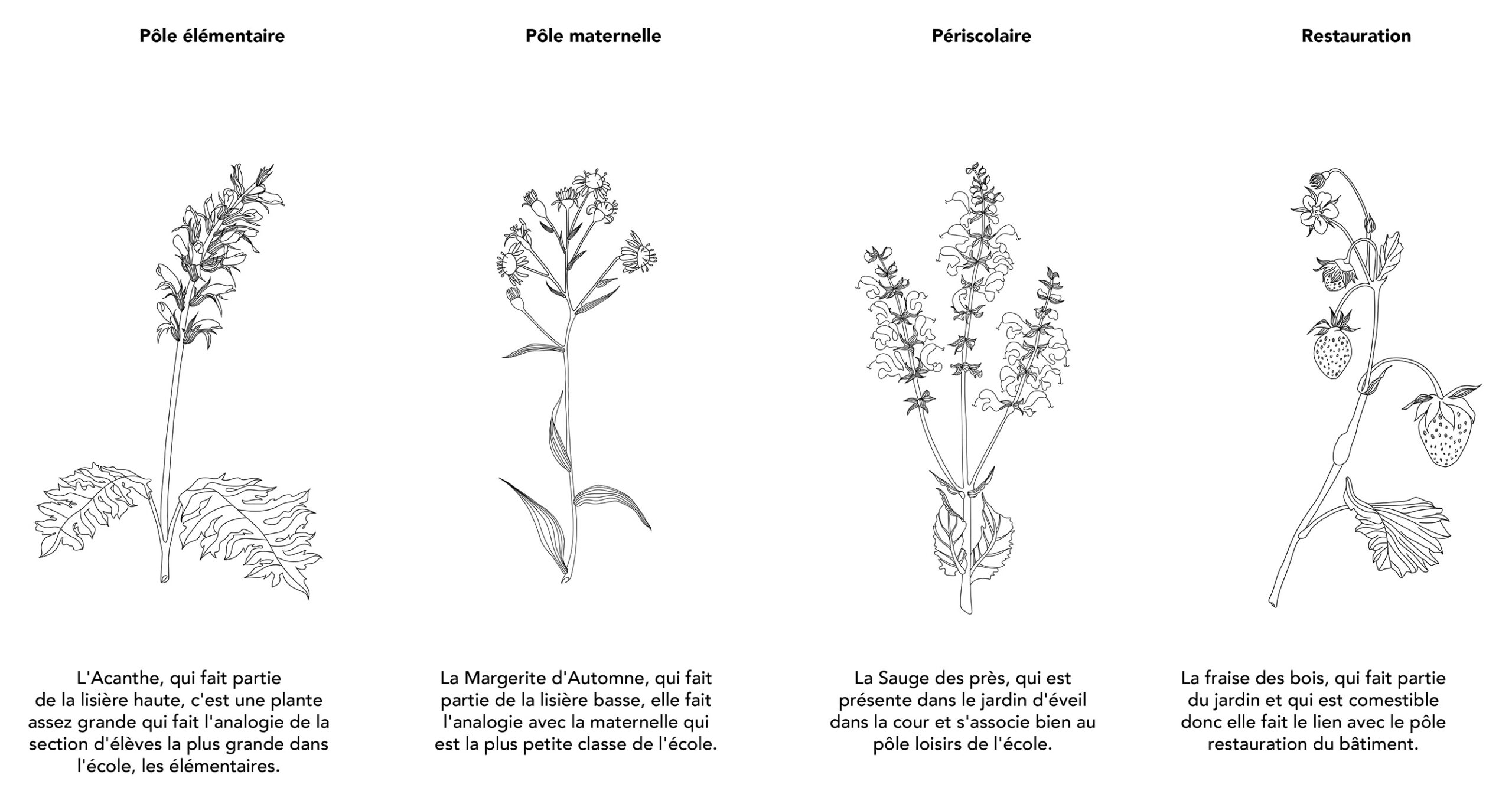In 2022, archi5 took part in a competition to design and build the Fosse Rouge school complex in Sucy-en-Brie. From the very first sketches, the agency decided to take a step back from the programme and propose a school integrated into the natural environment, respectful of the existing building. The gamble paid off: the agency was unanimously awarded the contract. Viktoria, Lucie and Jessica take us behind the scenes of this unusual project.
Pupils start school for the first time in September 2024
Photograph Victor Panlou



