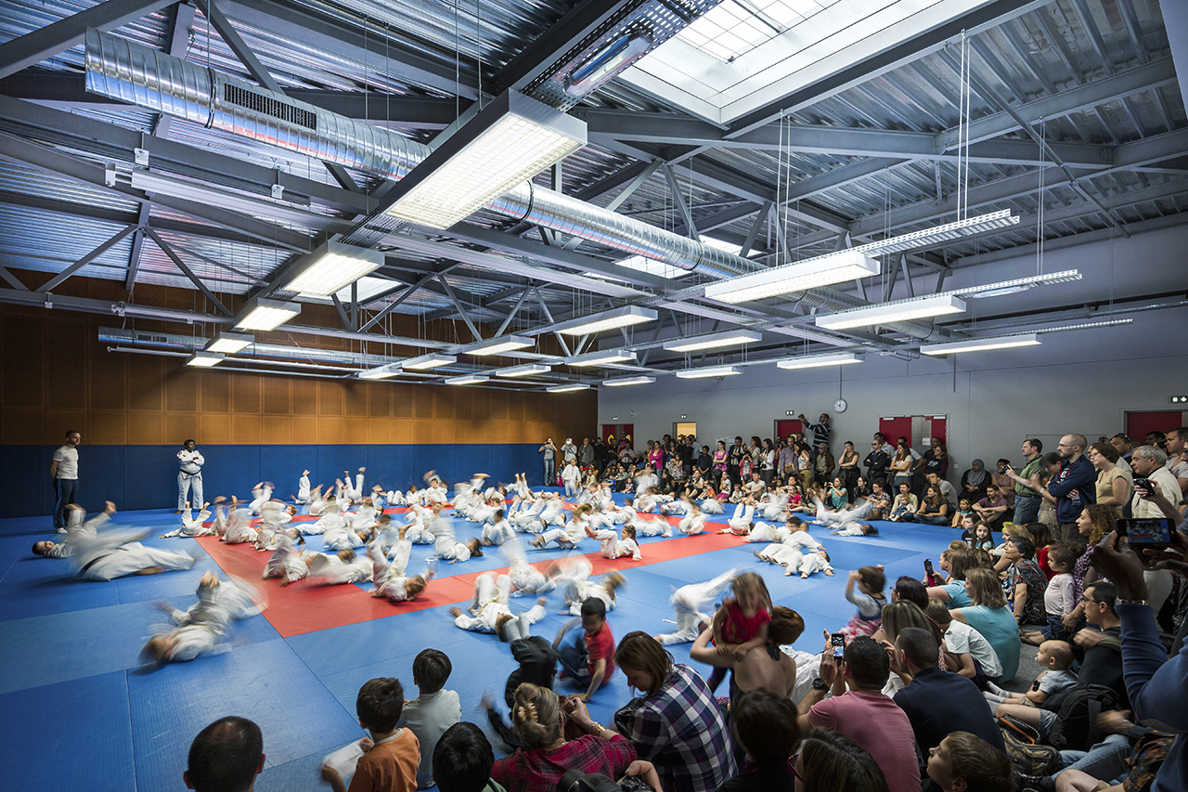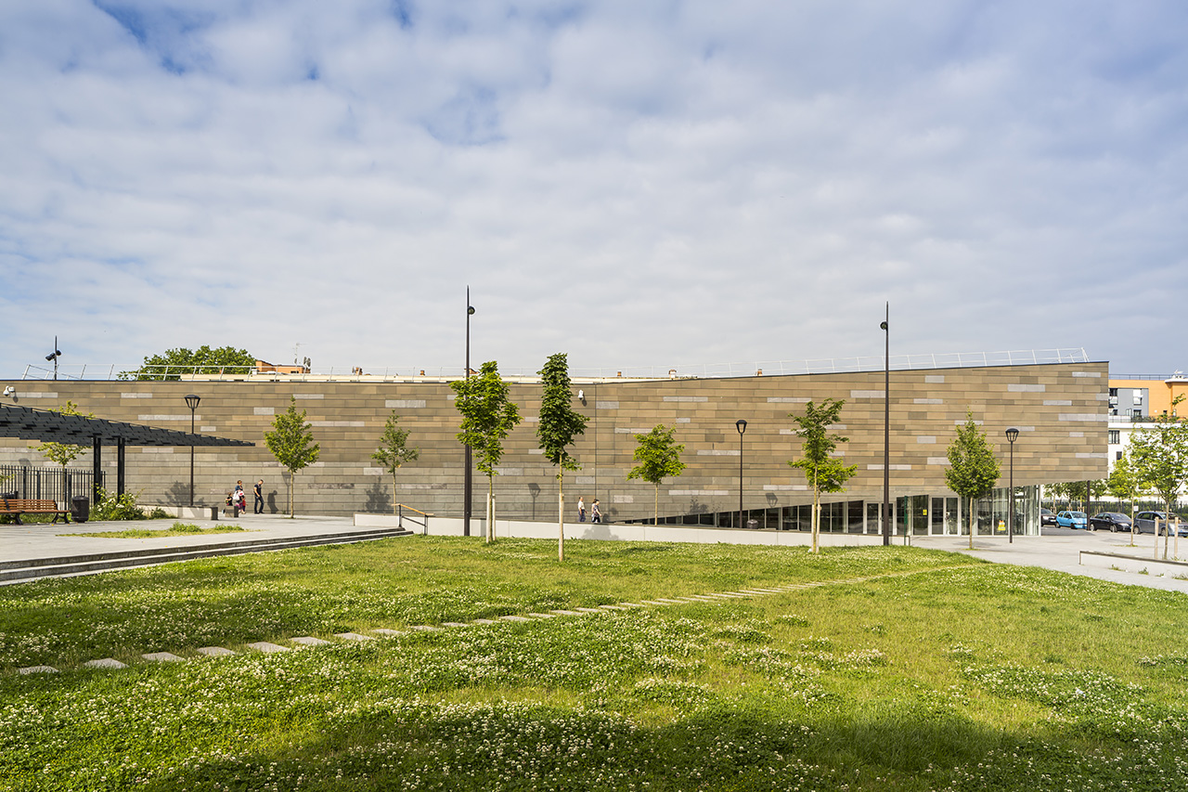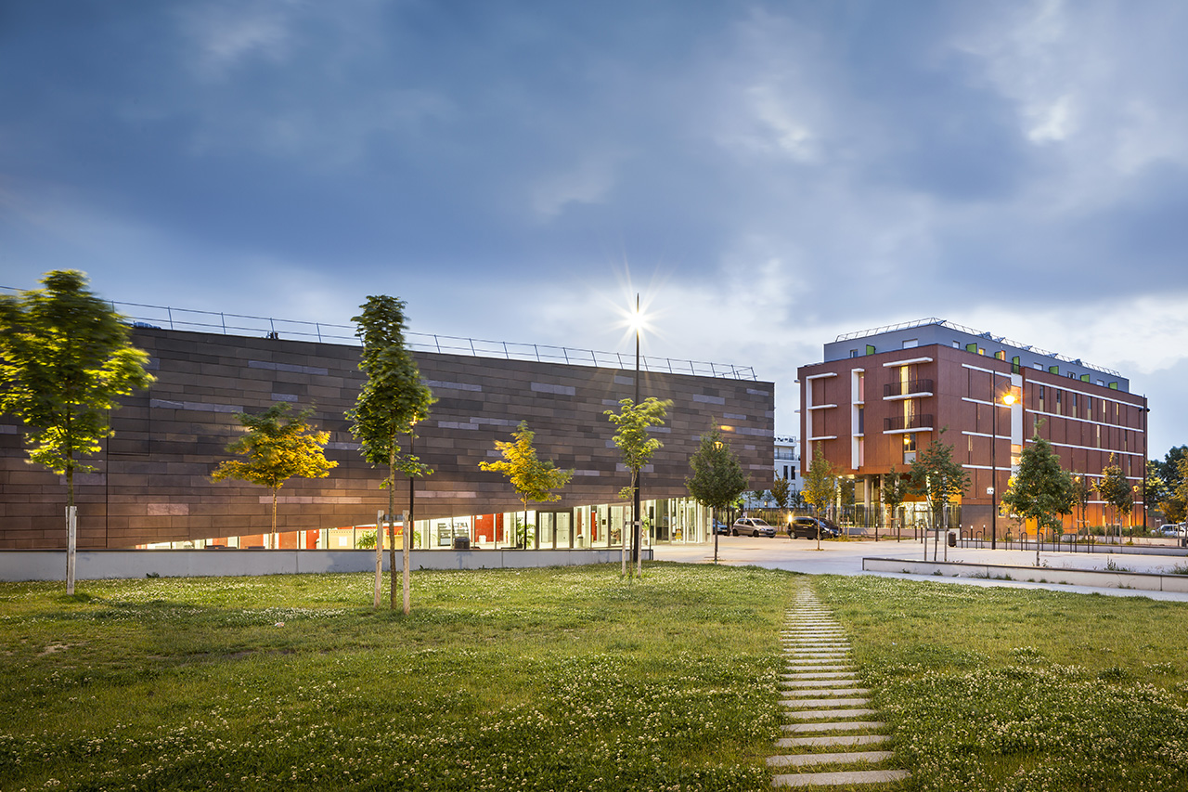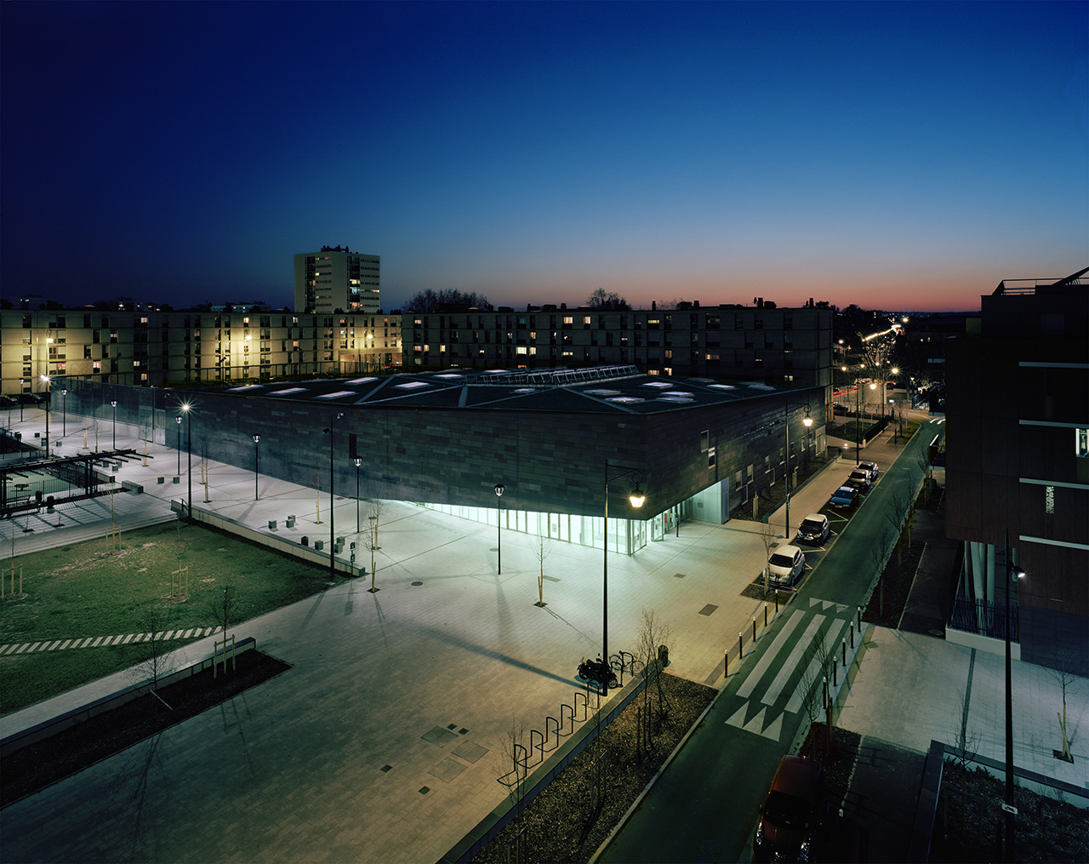ArchiDesignClub Awards par MUUUZ 2014 – Category sports
Complexe multisports Eric Tabarly
Sport
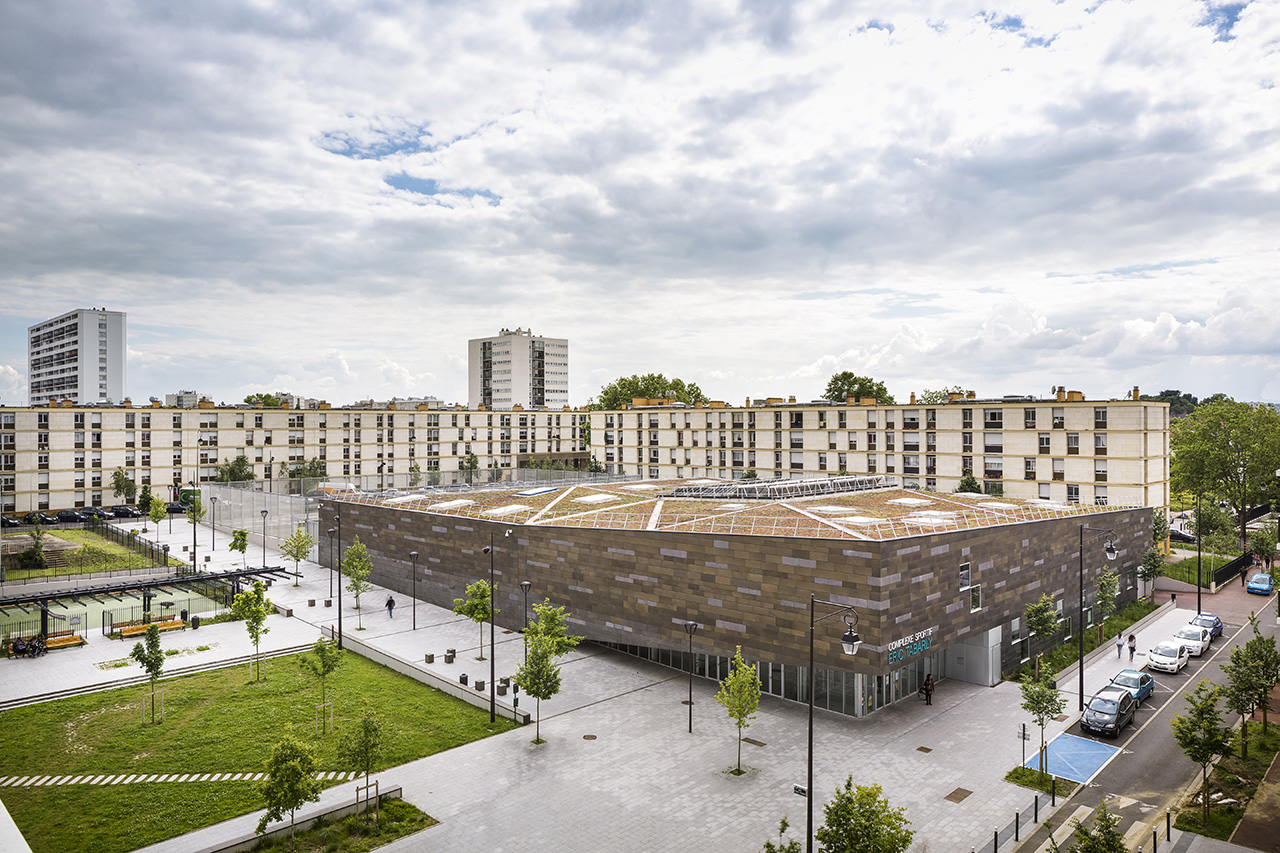
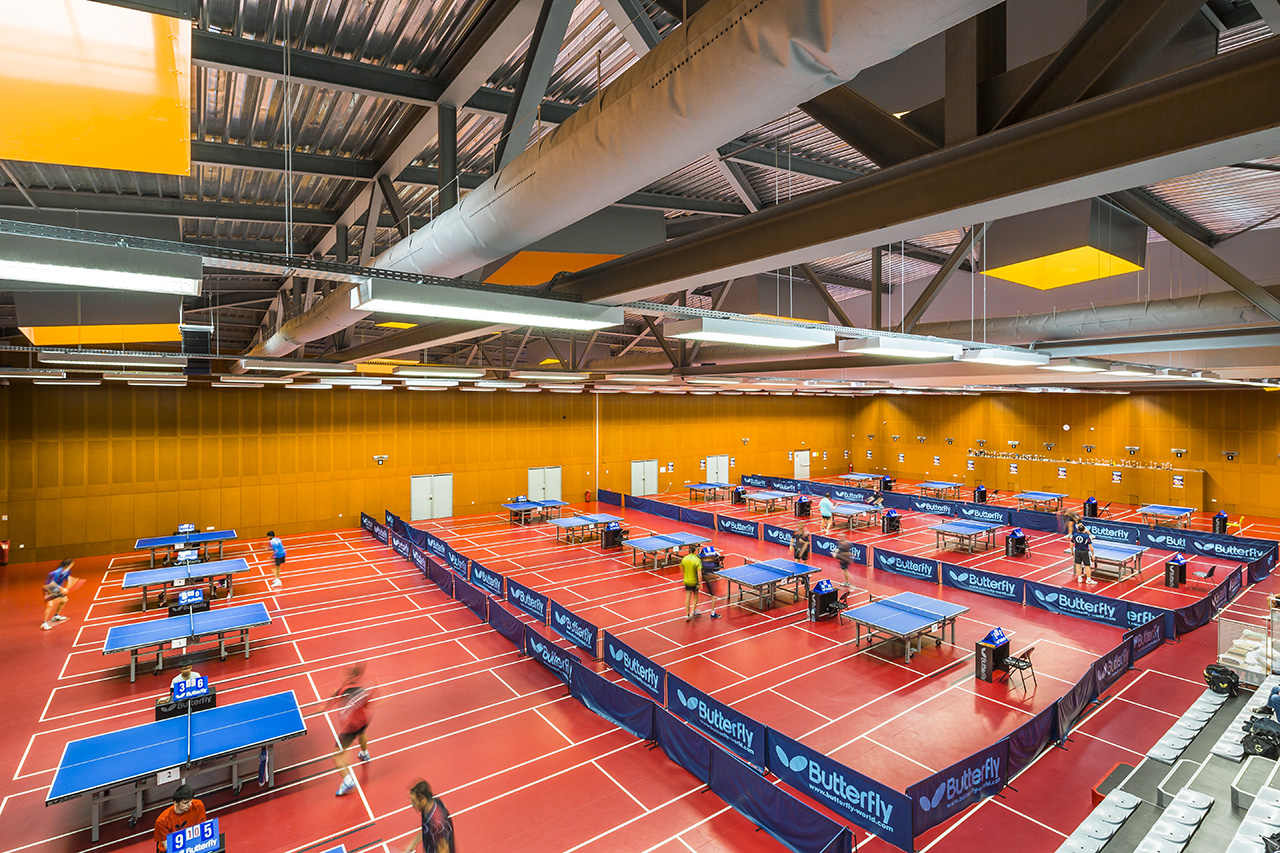
LOCATION : Antony, France
PROGRAMME : Construction of a multisports complex, multipurpose hall (fencing, table tennis), dancing hall, martial arts dojo, outside soccer ground, underground parking. Environmental specifications : Natural lighting, solar energy, rainwater recycling.
SURFACE : 3 989 m²
COST : 9 765 000 € Excl. Tax.
TIEMTABLE : Competition prize winner Jan. 2010 – Completion Nov. 2011
CLIENT : SEM92, Cit of Antony
ARCHITECTS : archi5 & Tecnova architecture
CONTRACTOR : Bateg
ECONOMIST : Mébi
ENGINEER : EPDC
FIRE SECURITY CONSULTANT : Vulcanéo
PHOTOGRAPHER : Sergio Grazia, Thomas Jorion
