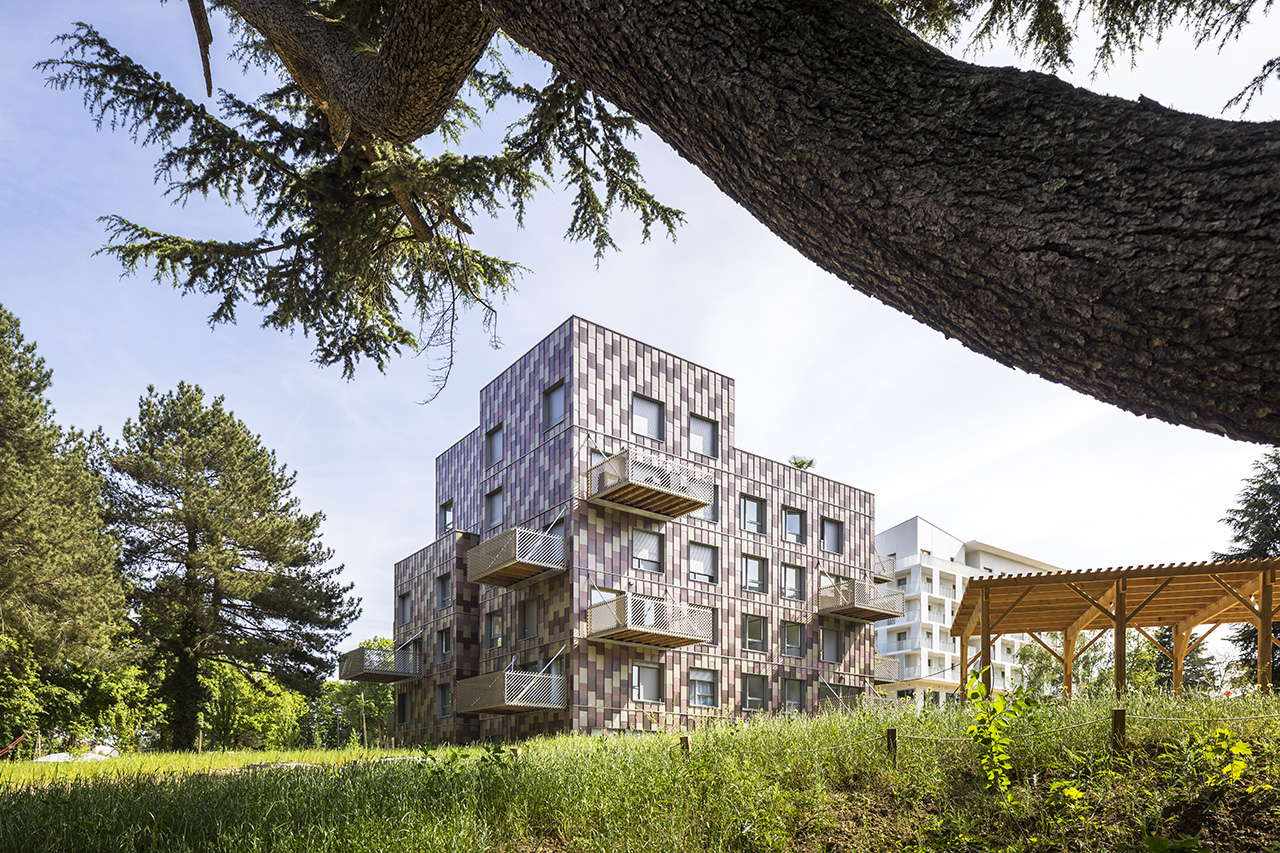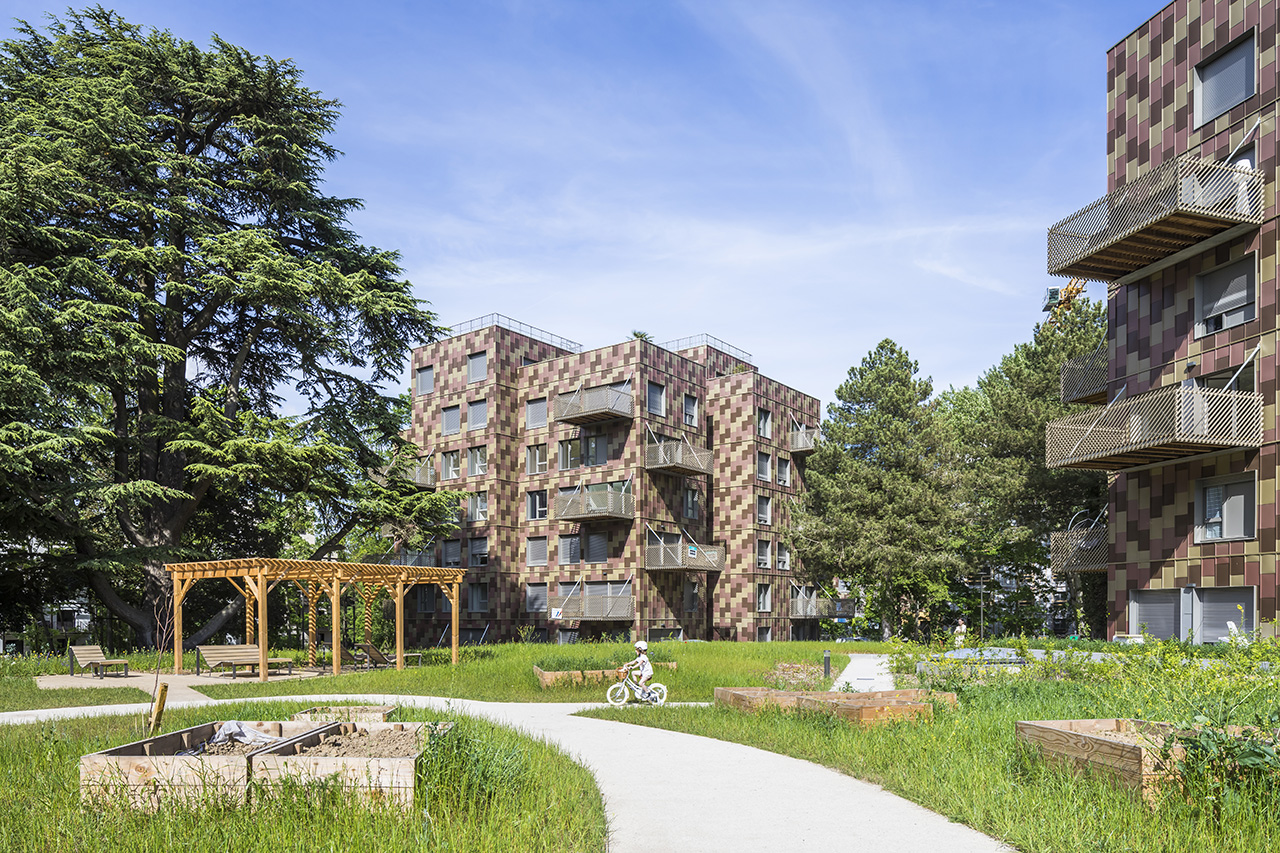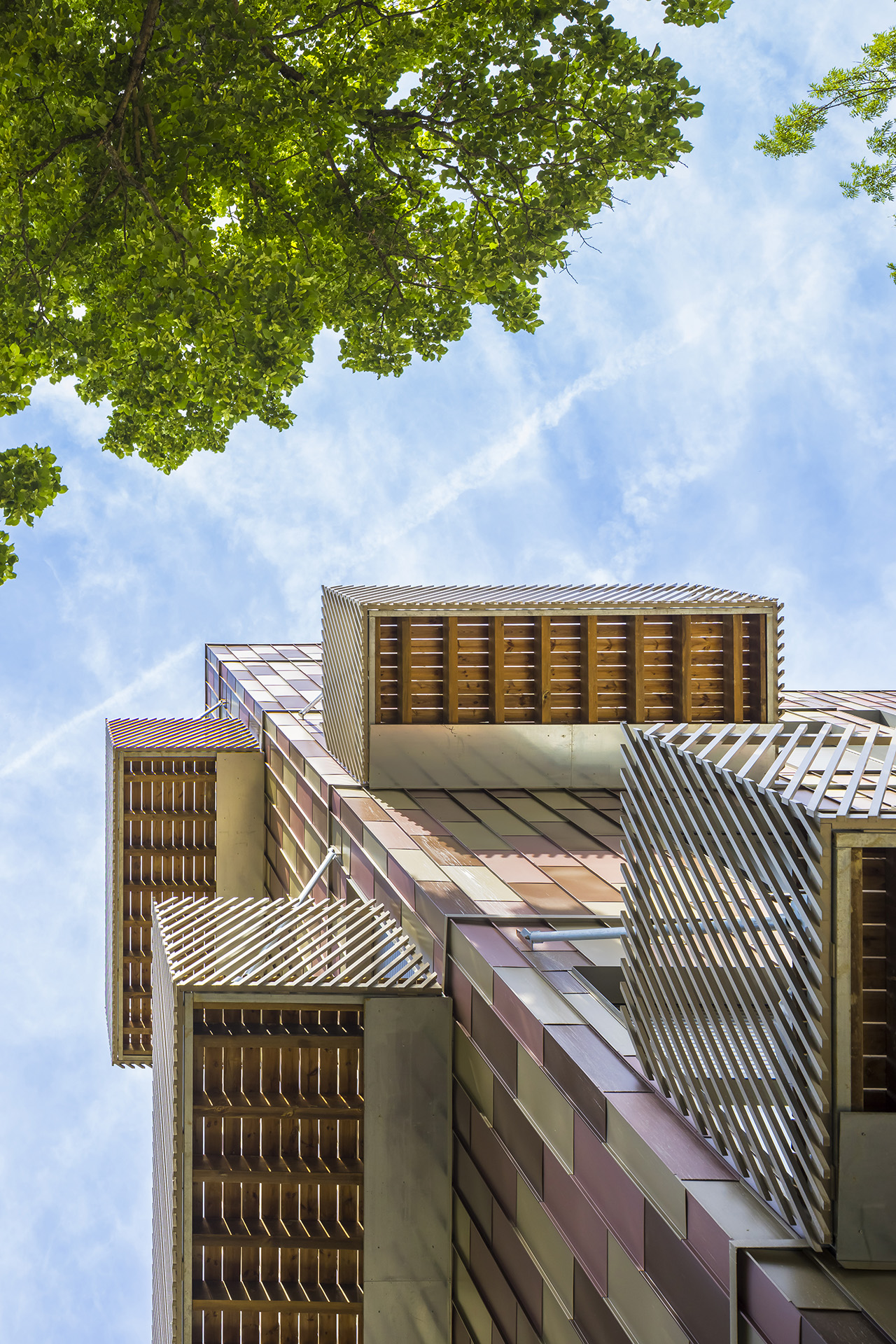The program includes housing for sale, a common garden, private gardens, pedestrian paths and an underground parking lot. These programs are correlative in their functioning. They are linked by the materials. Each plot has a central circulation that serves the dwellings and allows the majority of them to benefit from a double orientation.
The boundary of the site is materialized by the green spaces allowing visual breakthroughs that a circulation towards the neighboring plots. A semi-buried parking lot is accessible by a ramp, from the future road to the north.
The dwellings are built back from the street alignment. This allows for the development of private terraces for housing located on the first floor.
The whole building forms two simple volumes. Building A, located to the north, is located at the corner of two streets. Building B is located in the heart of the garden.
Dwellings Vilgenis
Dwellings
The program is distributed over two blocks spaced 30 meters apart. Each block is divided by a glazed breakthrough to lighten the volumes and illuminate the vertical circulation.
With the choice of a zinc façade material in autumn leaf colors, the buildings form a homogeneous, simple, contemporary and domestic island. The colors chosen are derived from the surrounding vegetation.
The landscaping of the parcel is organized around two main logics: a dense vegetal border integrates the buildings in the eastern and southern bangs. In the heart of the plot, a clearing constitutes an open landscape, embellished with a convivial space, the solarium, at the foot of the remarkable cedar and vegetable gardens dedicated to the inhabitants.


LOCATION : Massy, France
PROGRAM : Construction of 49 dwellings
SURFACE : 3 484 m²
COST : 6 127 992 € Excl; Tax.
TIMETABLE : Completion Mai 2022
CLIENT : Interconstruction
ARCHITECTS : archi5
ENGINEER : Scoping
PHOTOGRAPHS : Sergio Grazia

