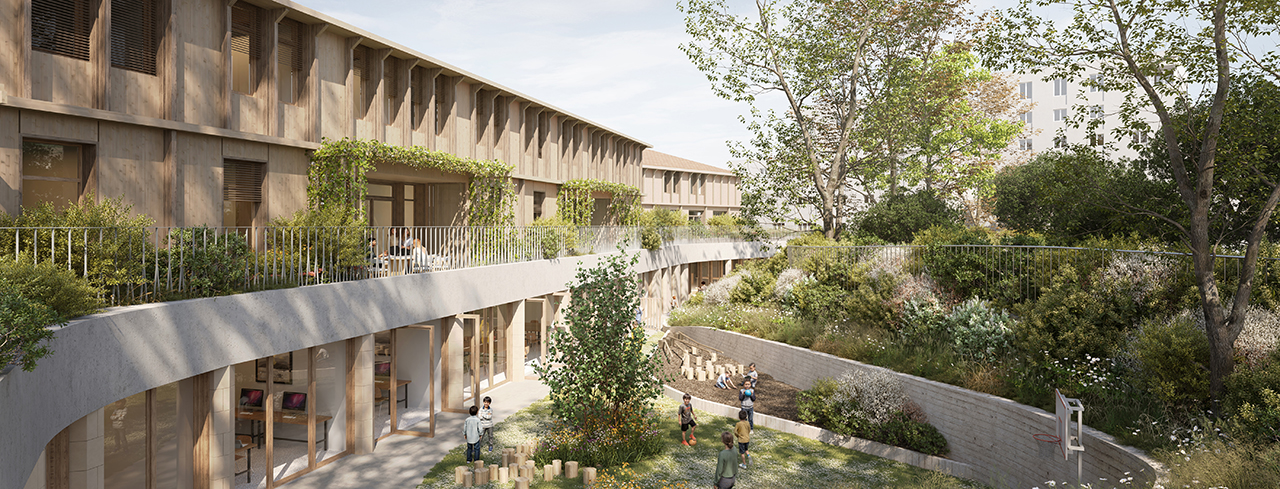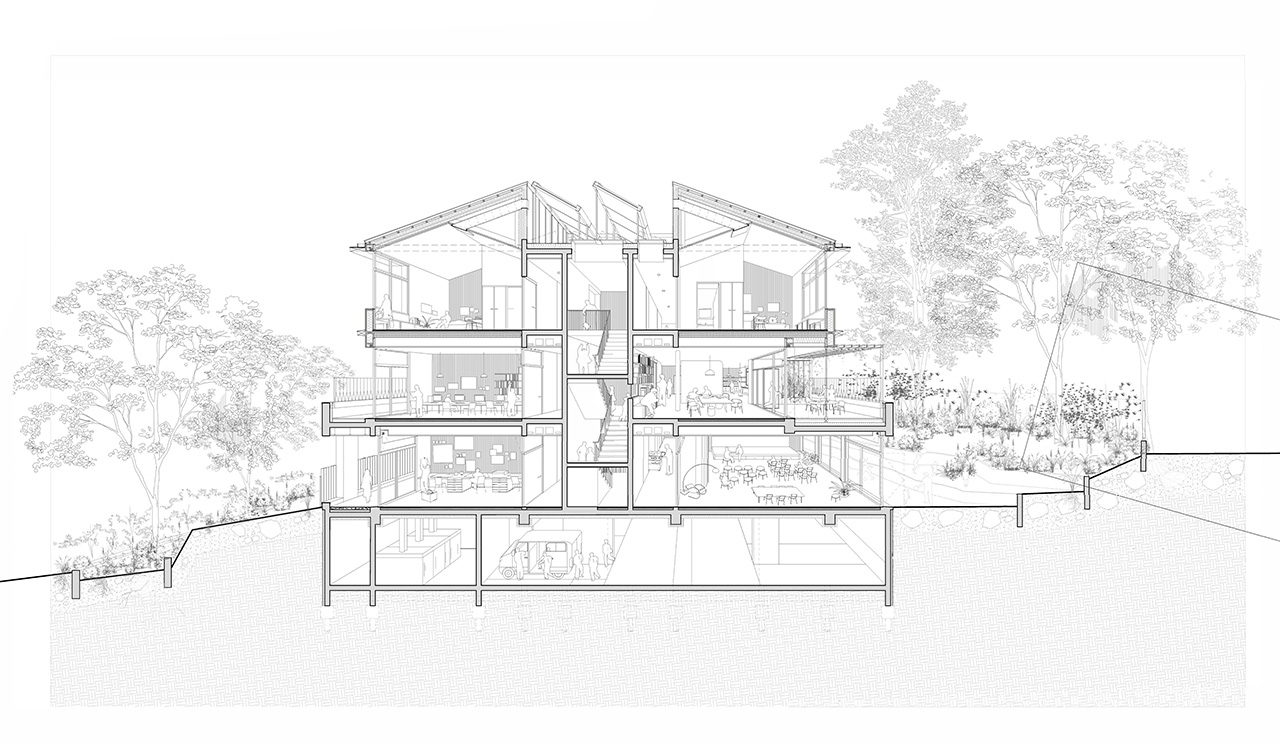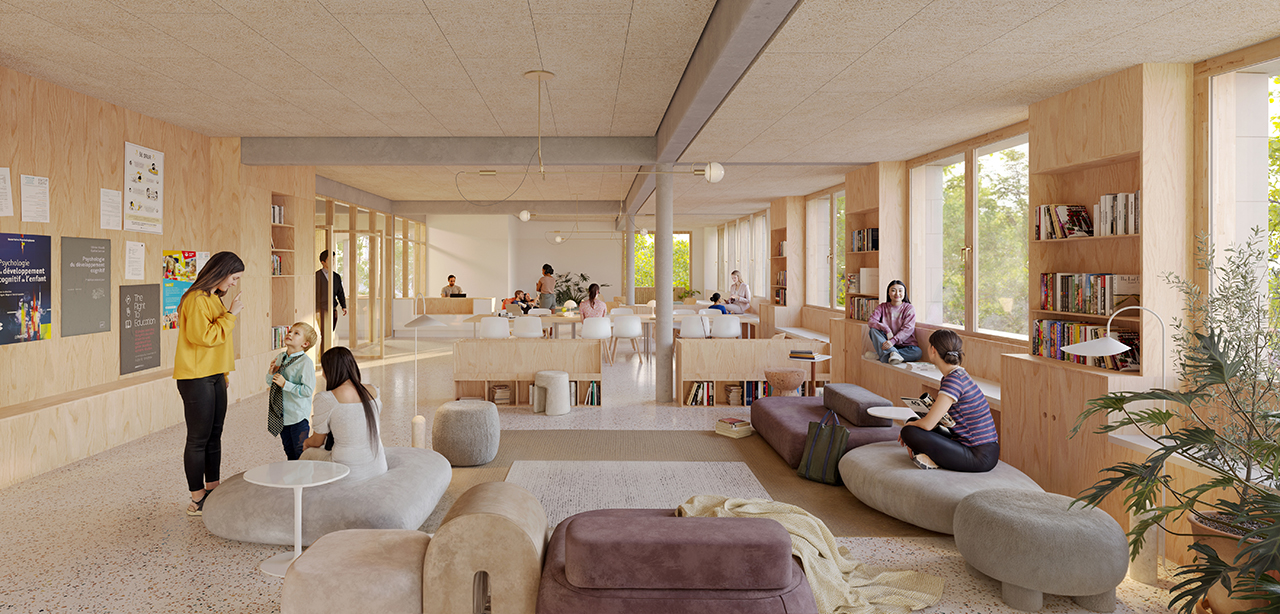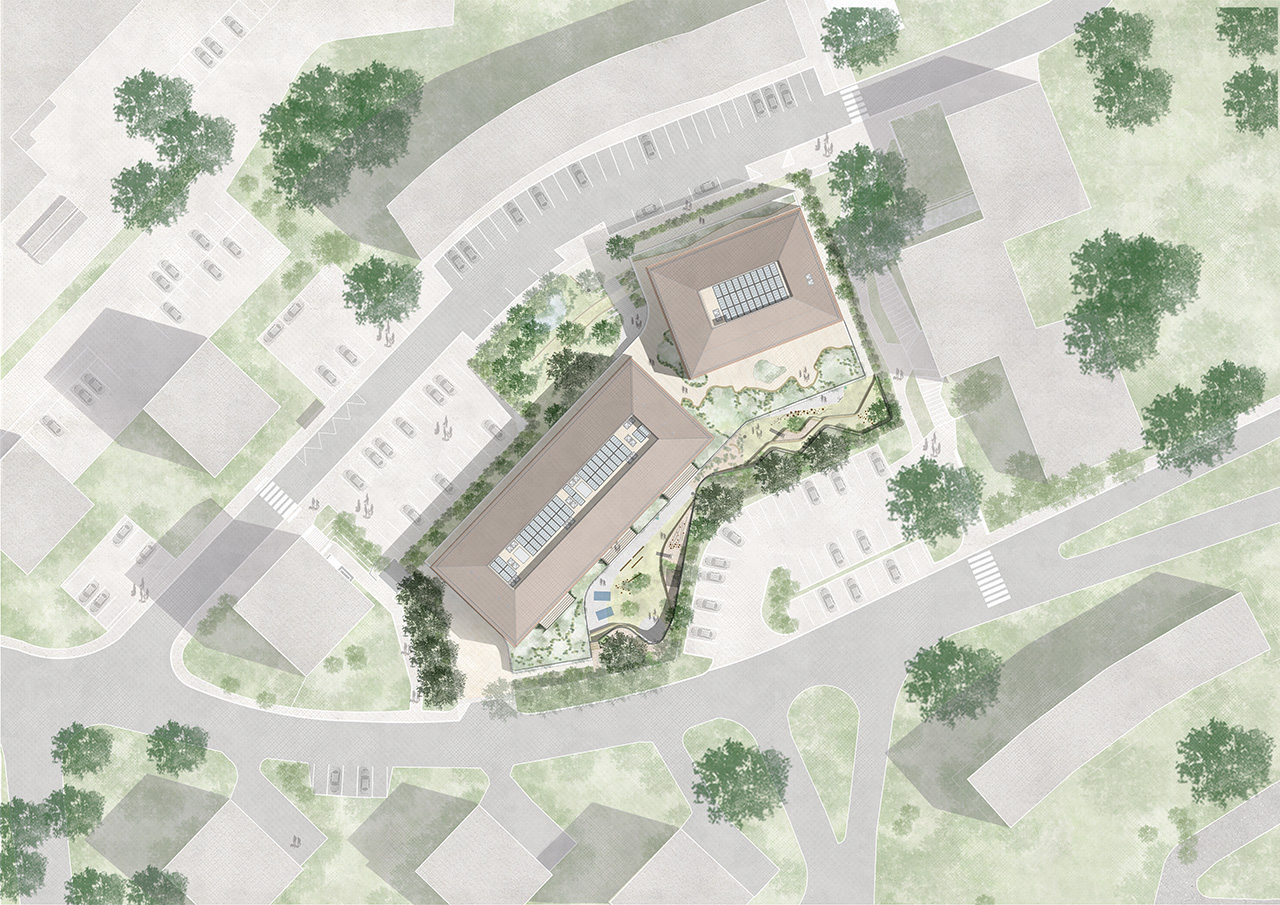Provins, located in an alluvial valley, is characterised by wooded hillsides and a diverse landscape. The Champbenoist neighbourhood, developed in the 1960s and 1970s, consists of apartment buildings surrounded by green spaces, evoking a large park opening onto the wider landscape. The project aims to blend harmoniously into this context, creating a facility with its own identity, simple and following an ecological approach.
The project adapts to the site’s steep topography, with a single base that combines car parks and technical rooms, thus reducing the feeling of density. Two distinct volumes, housing the two independent facilities, are anchored to this base, offering a unified and attractive appearance.
The building’s design emphasises compactness, volumetric efficiency and structural rationality, using natural and bio-based materials such as wood and stone to ensure carbon and energy efficiency. This approach also aims to control construction costs.
MAMAFAP - Provins
Education and equipment
The project incorporates various spaces for collective activities, learning and living, catering to a variety of uses while paying attention to everyone’s needs. A shared lower forecourt creates a space for meeting and interaction, while an upper forecourt provides a natural separation between the different facilities.
The central location of the building creates an outer belt where the diversity of forest types and the edge of the forest are used to create a sensitive and sensory landscaping project. The edge, a transitional feature, helps to integrate the new architecture into its environment, offering a new focal point for the neighbourhood.
In summary, the Provins architectural project aims to create a nuanced, lively ensemble rooted in an eco-design approach, attentive to uses and enhancing for its users.


LOCATION : Provins, France
PROGRAM : Construction of a children’s home and a house for childminders, family assistants and parental assistants.
SURFACE : 4 533 m² & 1 121 m² of landscaping
COST : 12 750 000 € HT
TIMETABLE : Competition prize winner 2025 – Scheduled completion July 2029
CLIENT : Département de Seine-et-Marne
ARCHITECT : archi5
LANDSCAPER : archi5
THERMAL ENGINEER, FLUIDS, ELECTRICITY : Atelier des fluides
STRUCTURE ENGINEER : Bollinger + Grohmann
ECONOMIST : VPEAS
ENVIRONMENTAL ENGINEER : OASIIS
KITCHEN ENGINEER : Alma consulting
ACOUSTIC ENGINEER : Cap Horn Solutions
RENDERINSG : Octav Tirziu


