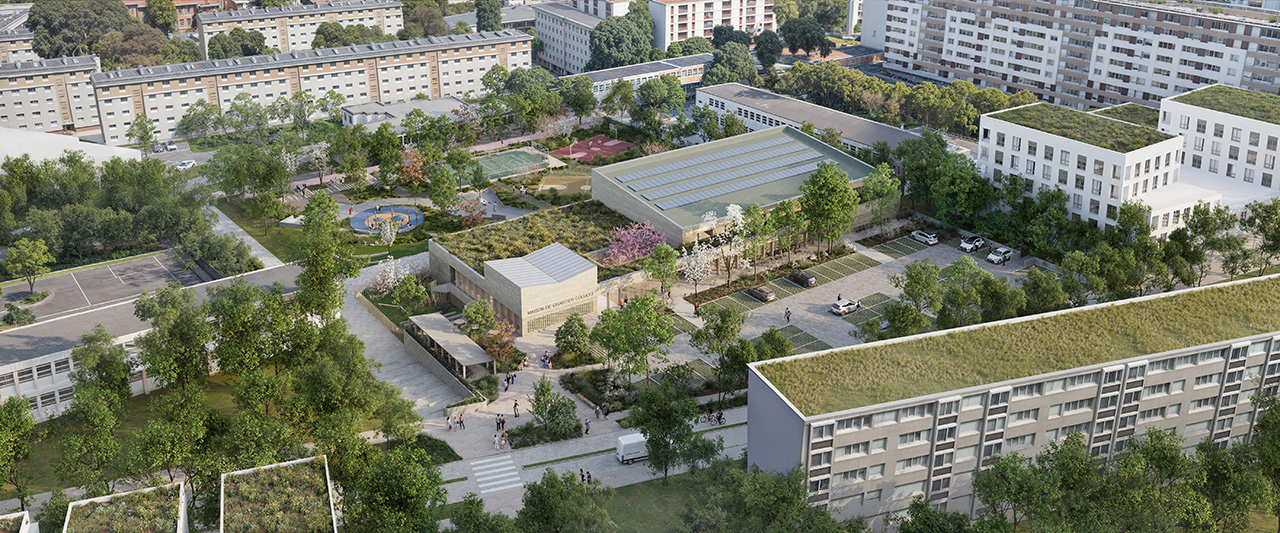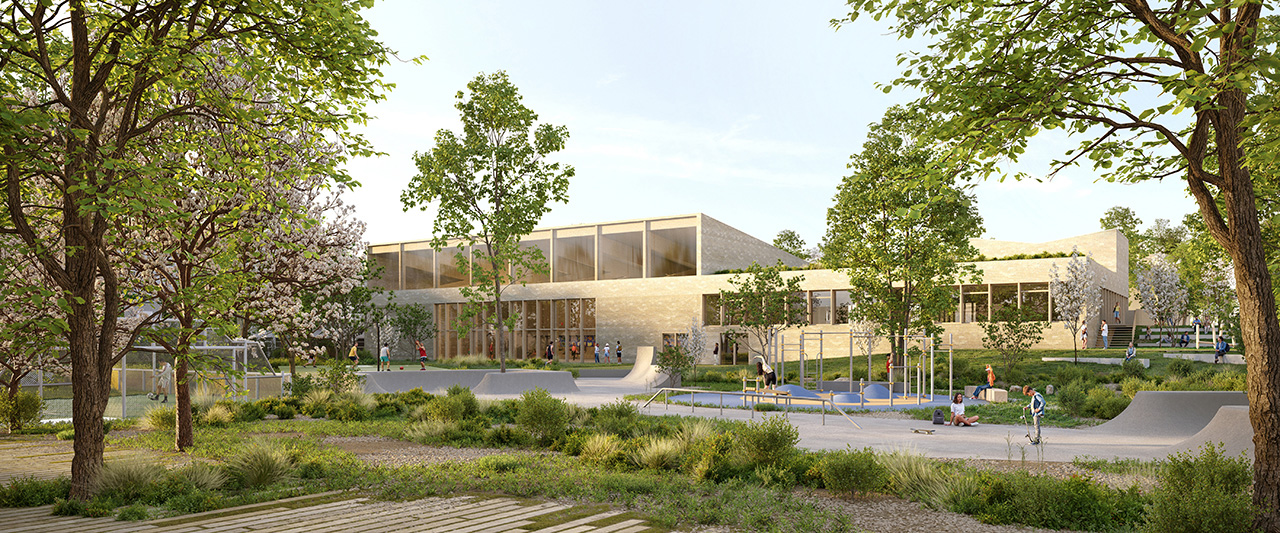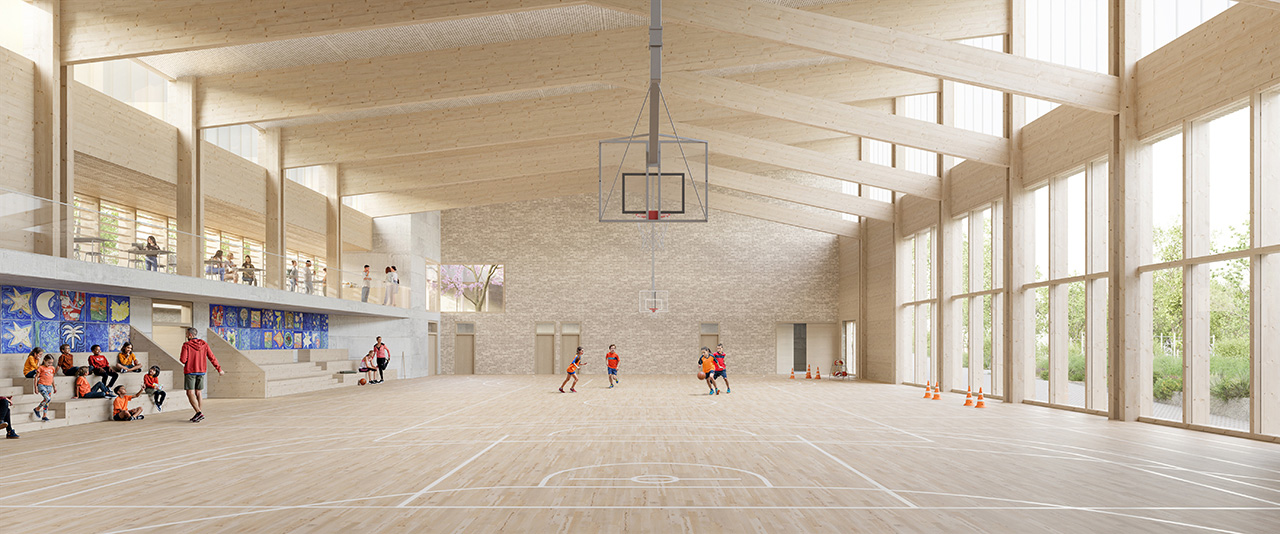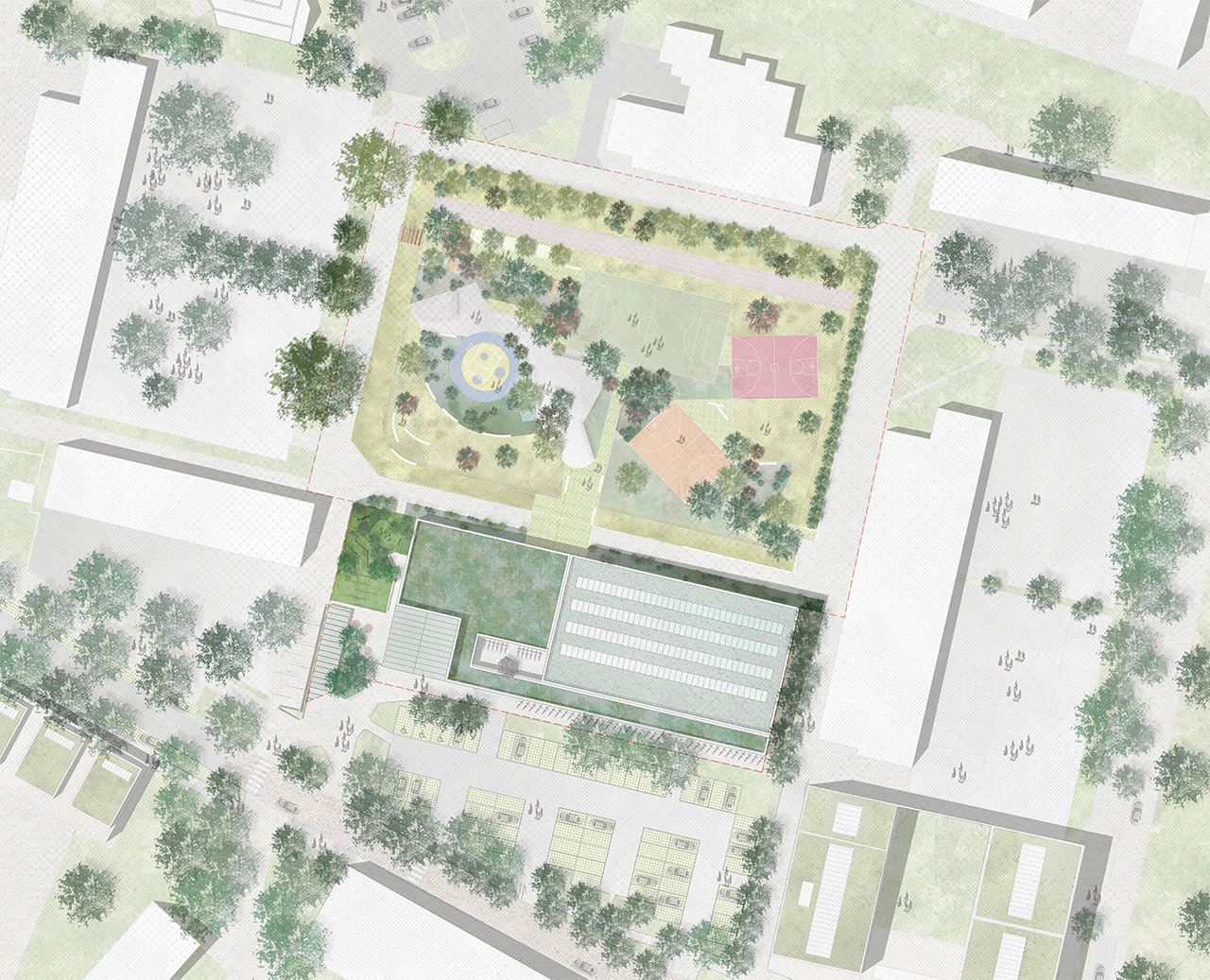The landscape nature of the programme provides an opportunity to propose a high-quality, ecologically efficient landscaping project. It blends seamlessly with the surrounding landscape, ensuring appropriate urban connections while applying ecological criteria such as water management, increased tree cover and the creation of high-quality public spaces.
The community centre and sports complex fit perfectly into this context, establishing a sensitive dialogue with the plateau landscape to ensure smooth and natural connections with the street.
The building is constructed on a brick base that responds to the geographical constraints of the site, ensuring urban continuity between the high and low points. This base also allows the various programmatic elements to be positioned in a way that guarantees their accessibility and legibility.
The base is crowned by a lighter-coloured brick lintel. The volumes of the programme that require greater height emerge from this crown, asserting their presence while maintaining architectural coherence with the whole.
Sports hall and community house, Longjumeau
Sport & culture
The shape of the building is a clear response to urban challenges. Its contemporary details contribute to its identity and its role as a landmark. The new sports complex redefines the urban landscape of the neighbourhood by strengthening its links with nature.
It is a visible, identifiable and open building, not only intended for the activities of the Colucci community centre and the Saint-Exupéry Gymnasium, but also designed as a central gathering place and meeting point. It introduces a new vocabulary for public space, reshaping urban developments and bringing a new dynamic to the site.
The project is fully in line with a sustainable development approach that is sober, ambitious and contextual. Every architectural choice, every material and every orientation has been designed to limit the environmental footprint while promoting local resources. The compactness of the building, its location in harmony with the natural topography, and the optimisation of circulation and access are all levers for reducing energy and material requirements.


LOCATION : Longjumeau, France
PROGRAM : Construction of a multisports hall, a community house and landscaping of a sports complex.
SURFACE : Sports hall 1 332 m²
Community house 887 m²
Sports park : 6 900 m²
COST : Sports hall and community house 6 246 452 € HT
Sports park 1 740 100 € HT
TIMETABLE : Competition prize winner July 2025 – Completion scheduled July 2029
CLIENT : SPL Nord Essonne
ARCHITECT : archi5
LANDSCAPER : archi5
ENGINEER, HYDROLOGIST : EPDC
THERMAL AND ENVIRONMENTAL ENGINEER : IETI
ECONOMIST : MEBI
WORKS MANAGEMENT : IPCS
FIRE SAFETY : Consulting sécurité incendie
ACOUSTIC ENGINEER : Cap Horn Solutions
RENDERINGS : Octav Tirziu


