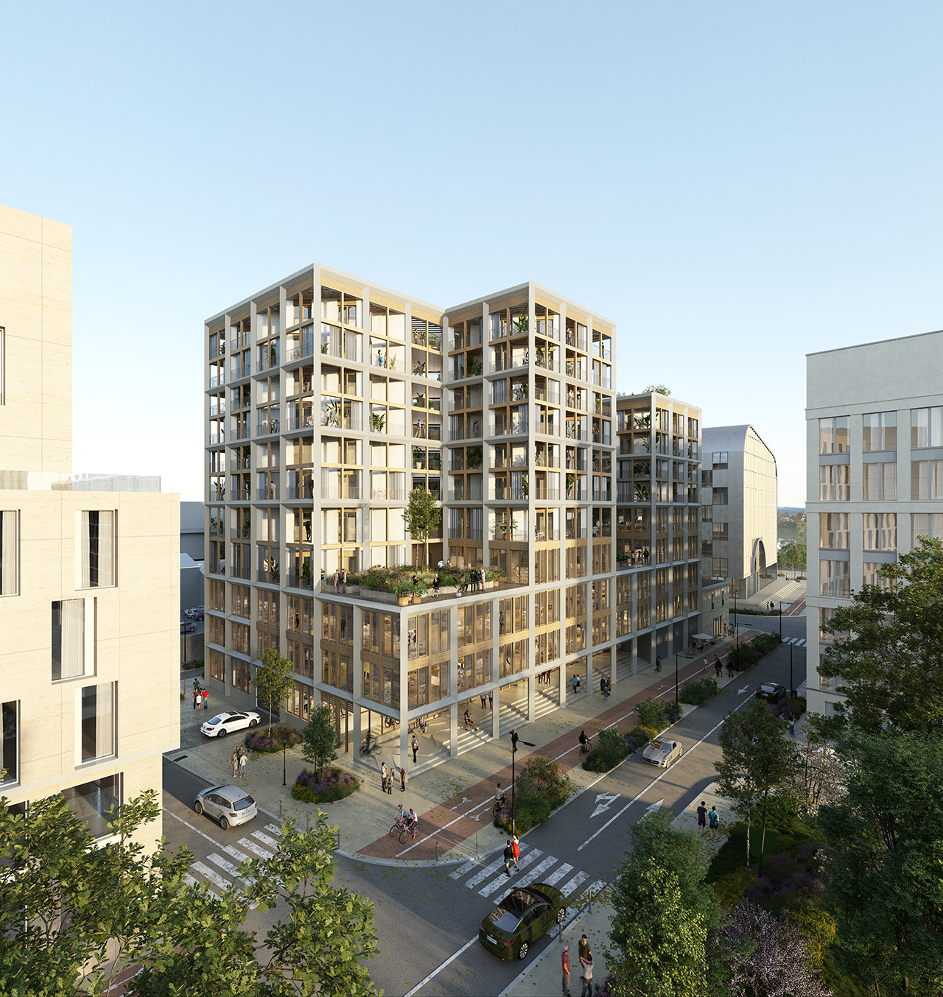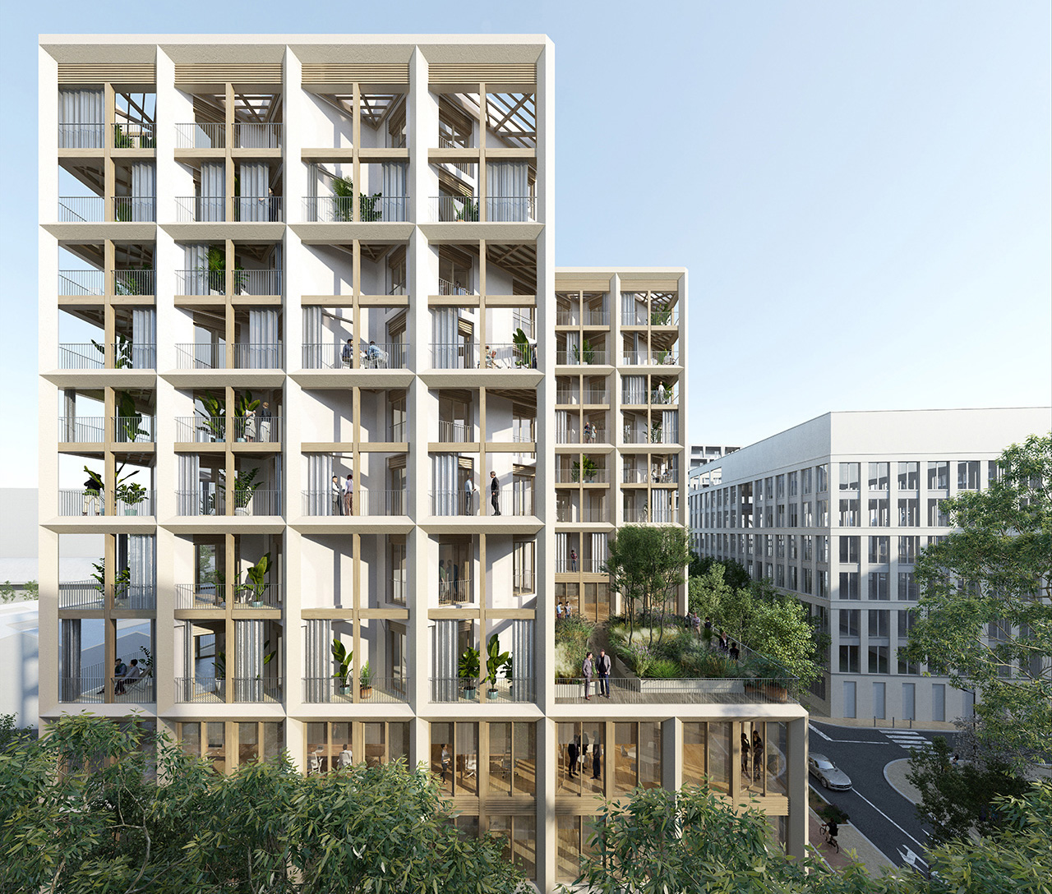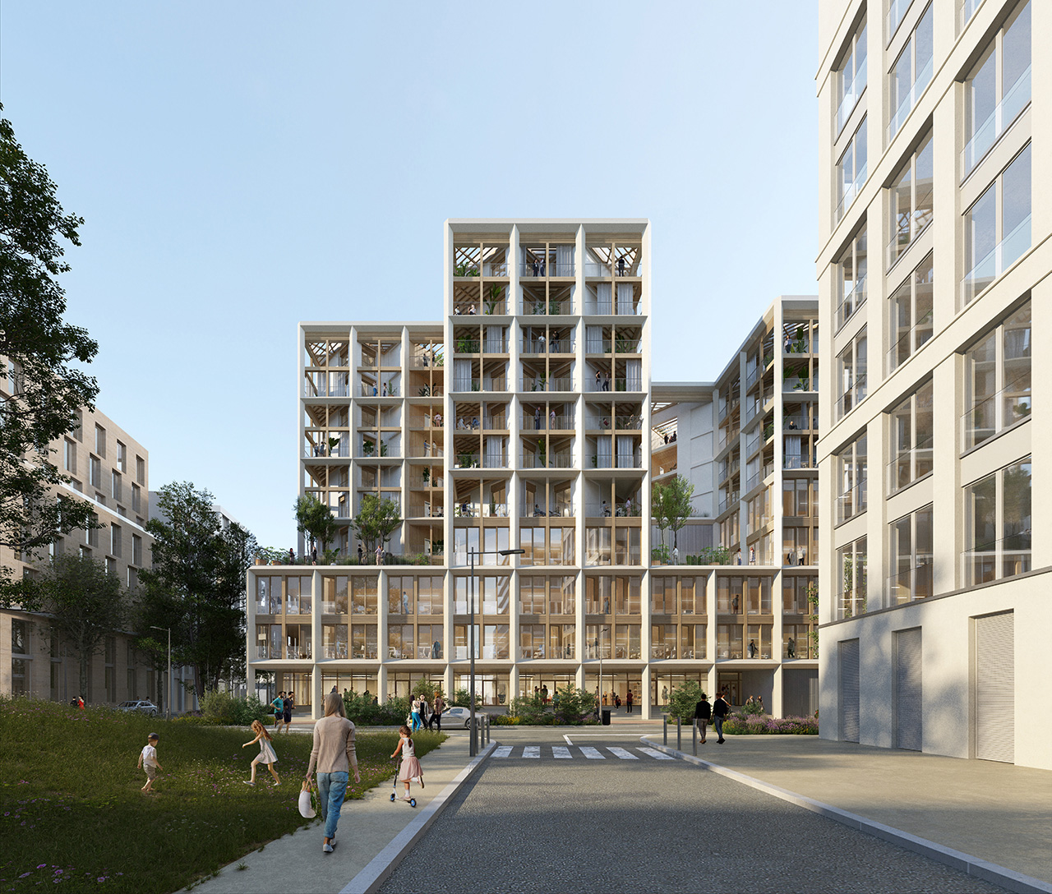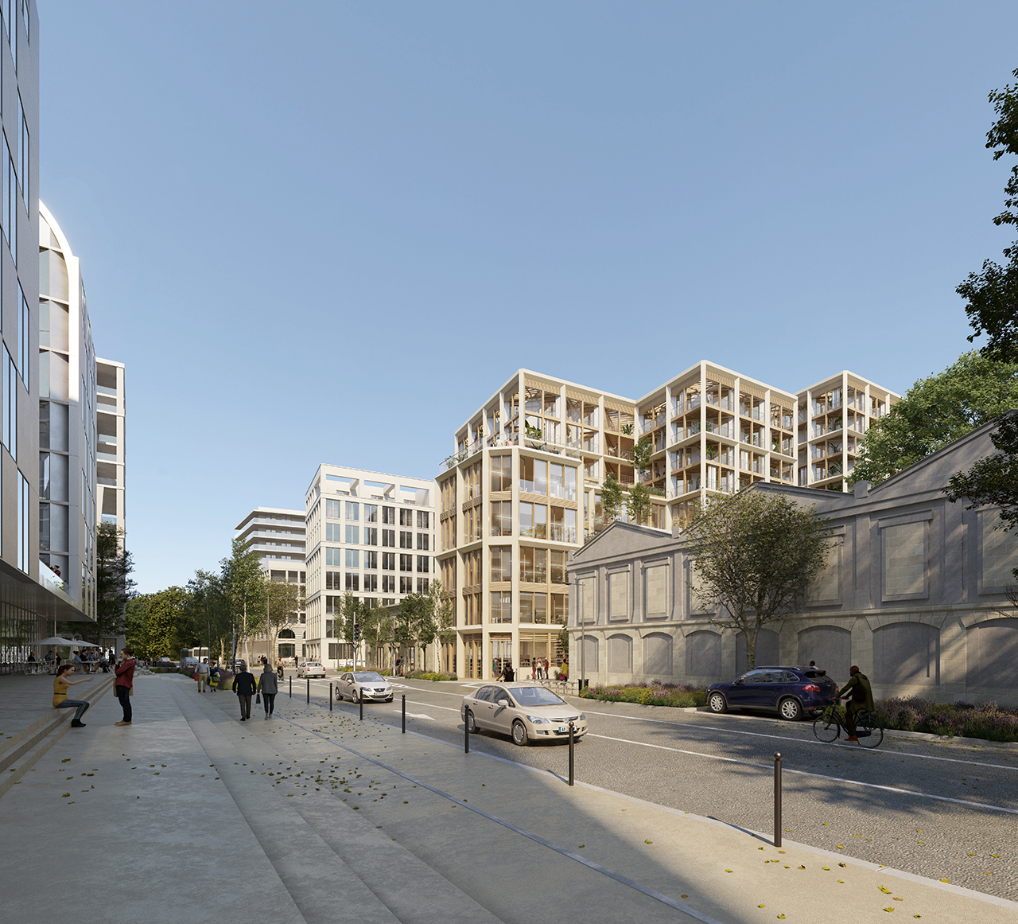The base is composed of hybrid programmes with, on the one hand, the premises of the secours populaire accessible from rue Belcier and quai de Paludate and, on the other hand, the reception halls of the offices and housing on rue de la Seiglière. From rue Sainte-Anne, we find the entrance to the underground car park. The base expresses a peristyle on rue de la Seiglière in order to energize the public space at the entrance of our project and thus contribute positively to the integration of the block in its neighbourhood and to the major axis that rue de la Seiglière represents in the urban project.
The body, a structuring element of the architecture, asserts the order, harmoniously alternating full and empty spaces, the regular rhythm composes, decomposes and multiplies on the basis of a common denominator. The grid is optimal, in direct relation to the uses relating to the tertiary sector, to partition or free up spaces in order to adapt to all work ergonomics and to organise free tertiary platforms.
The body is divided between an office programme and a housing programme.
Housings and offices
Housings, offices
The volumes designed by the housing in the form of twin blocks extend to the tertiary level in order to create voids. These patios, planted with vegetation, will provide outdoor spaces for offices or housing, depending on their position. This body proposes a spread in the direction of the Garonne, the objective of which is to open up the views towards the landscape and limit the number of facing flats. The dwellings designed in this sculpted body develop great qualities such as through spaces, multiple orientations, biosourced materials and large outdoor spaces. The grid expressed in the form of a singular “pointed” concrete exoskeleton translates the expression of the crossing of two grids, one orthogonal (offices), the other at 45° (housing). This regular grid homogenises this mixed programme and erases the reading of a building with superimposed programmes.



LIEU : Paludate pier, Euratlantique, Saint-Jean Belcier district, Bordeaux, France
PROGRAM : Construction of a mixed use building : housings and offices.
BREEAM Very good for the office.
NF Habitat HQE 9 * for the housings.
SURFACE : 9 647 m²
COST : 19 400 000 € Excl. Tax.
TIMETABLE : Construction permit déc. 2021 – Ongoing studies
CLIENT : ALTAE
ARCHITECTS : archi5 associated with 2PMA
LANDSCAPER : archi5
STRUCTURE ENGINEER : Bollinger & Grohmann
ENVIRONMENTAL ENGINEER : AGI2D
FLUIDES, THERMAL : Bérim
ROADS AND NETWORKS ENGINEER : AUIGE
ACOUSTIC ENGINEER : IDB acoustique
BIM : Ogeba
RENDERINGS : lotoarchilab

