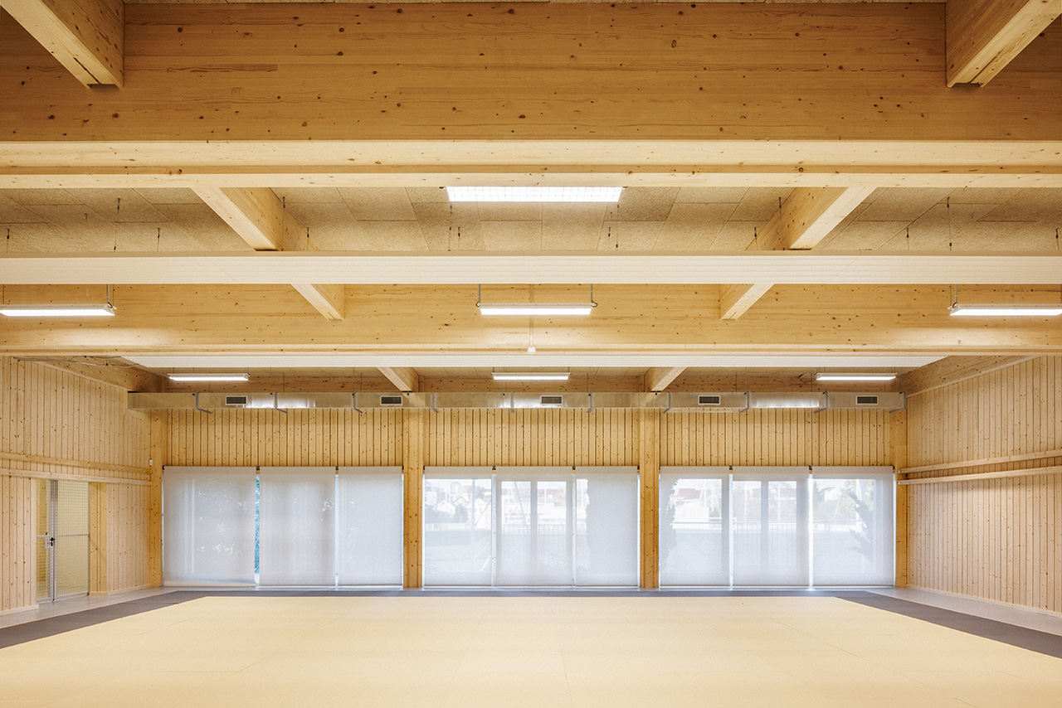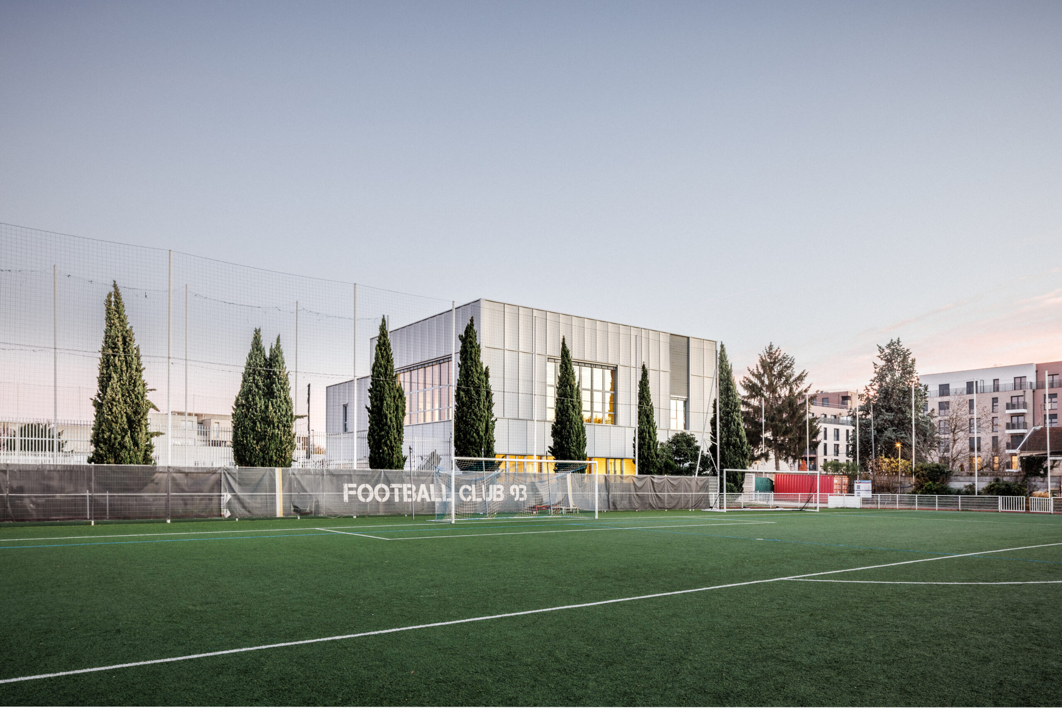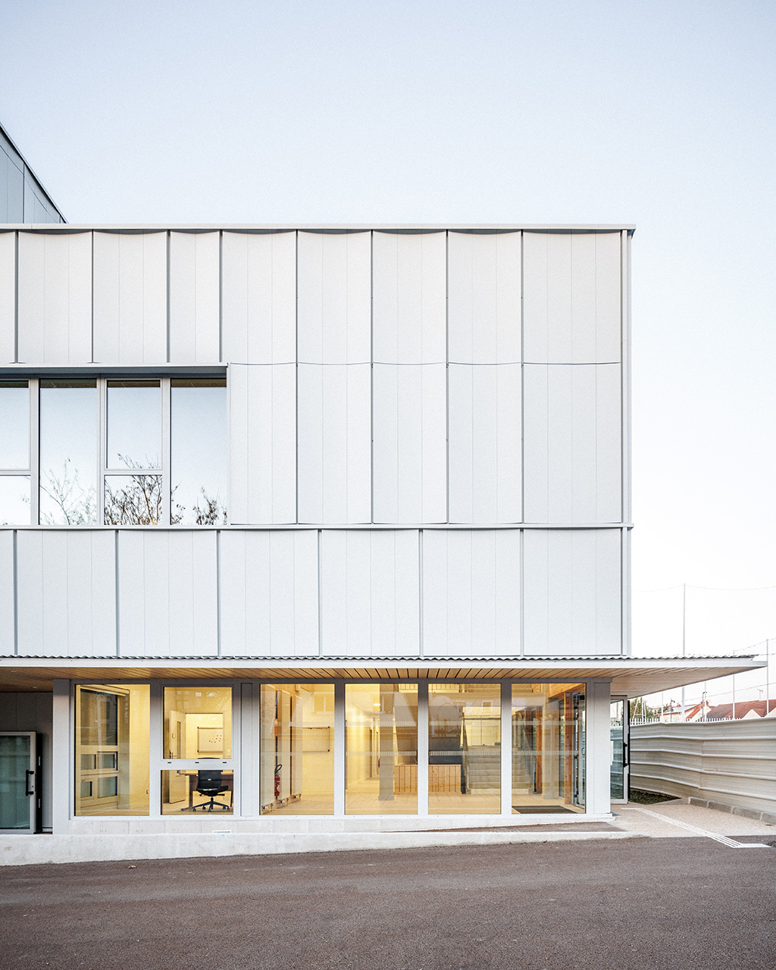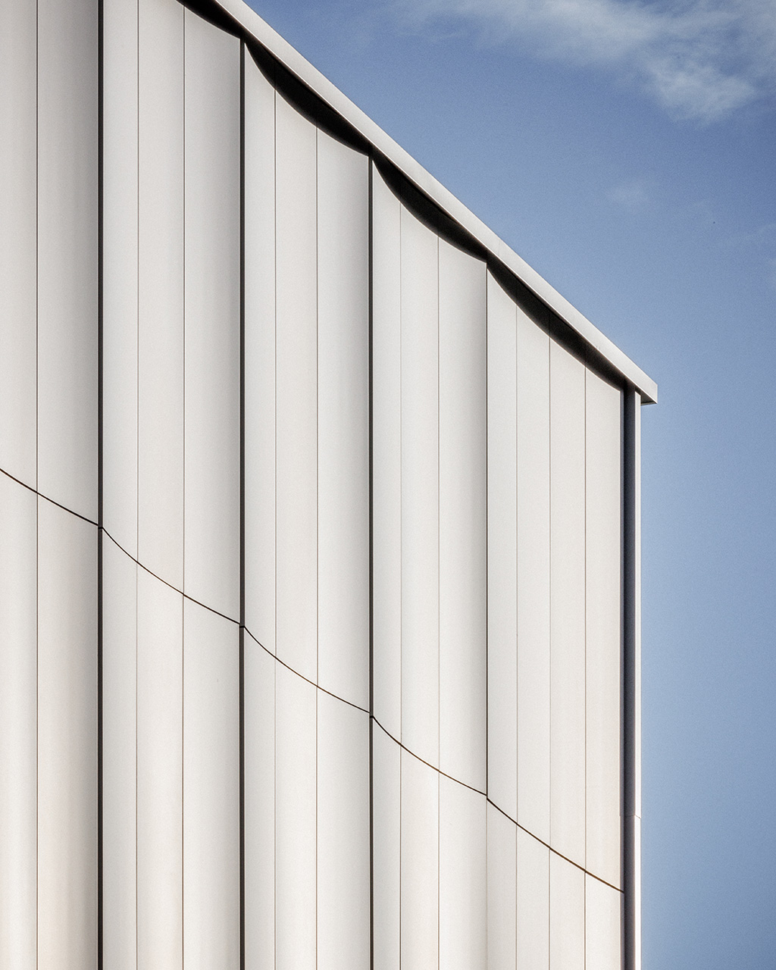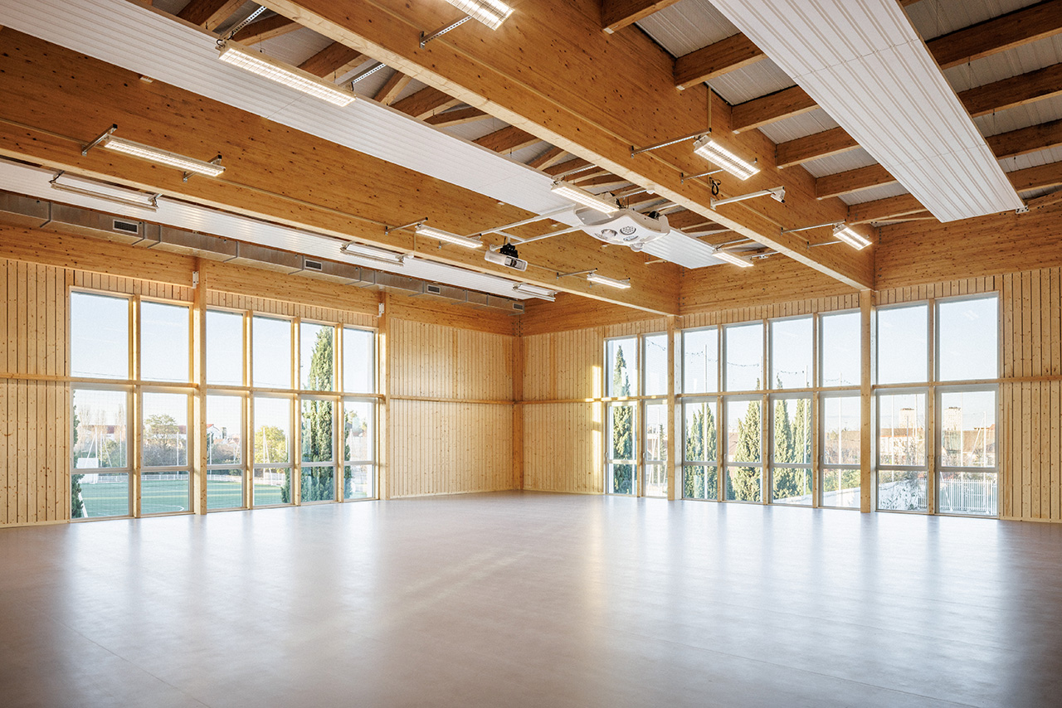The construction of a new Dojo offers the possibility of profoundly transforming the image of the site and of offering a remarkable building, as much by its architectural quality as its durability and its inclusion in a long-term ecological approach. The reduced size of the site, with regard to a rich program (multi-purpose hall, dojo and soccer changing rooms), requires an optimization of the functionality. The answer is a unitary building where the multipurpose room and the dojo room are superimposed. The functions are irrigated by the hall in double height. The project, mainly in structure and wooden facades, privileges a realization in dry process.
The new Dojo offers a strong and emblematic image. The building embodies its function and expresses the values of sport, excellence and humility. The building is elegant and timeless to offer a real place to live and practice for a long time and to be part of an exemplary ecological approach. It is composed of a simple volume, almost cubic, and overcome by an extension that embraces the volume of the multipurpose room and allows the integration of technical premises. The treatment of all facades is homogeneous.

