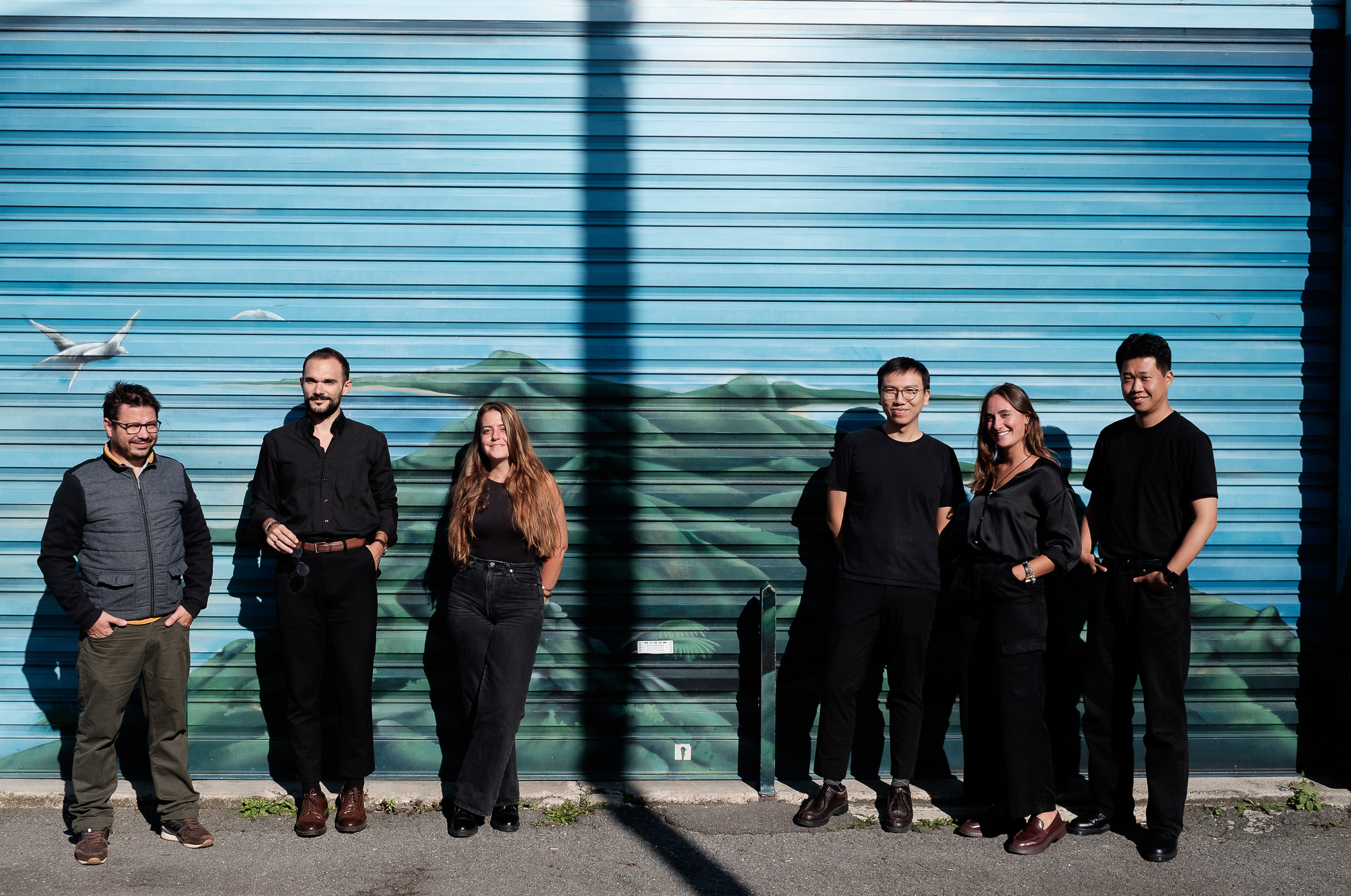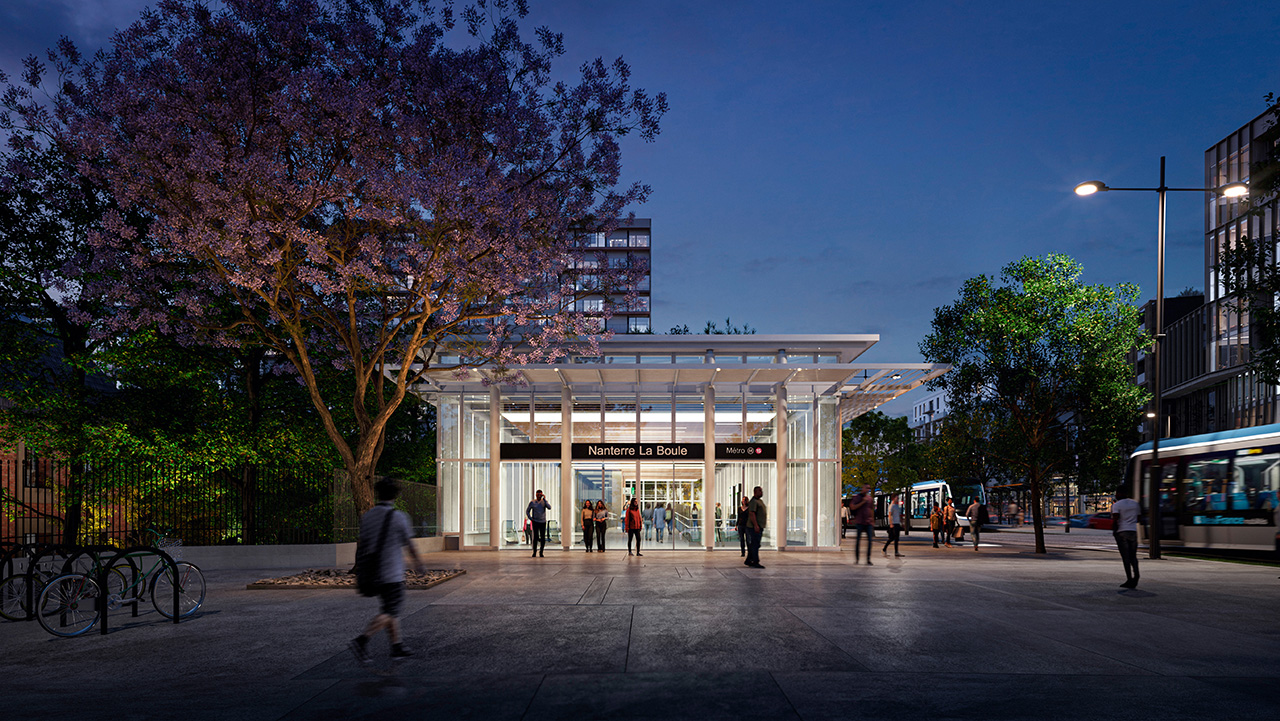In summer 2023, after 2 years of consultation, archi5 won the competition for the Nanterre La Boule station, one of the contracts for the extension of line 15 of the Grand Paris Express. Located along Avenue Joliot-Curie in Nanterre, the station will help to redevelop Place de La Boule and improve its links with the town’s historic centre. Here we meet the project team, Bernard, Benoît, Nathalie, Nino, Francesca, Unggi, Trung and Alexandre, who take us behind the scenes.
Journey to the heart of an unusual project, the Nanterre La Boule station

“We sought the very essence of the project from an aesthetic and architectural point of view, favouring very simple massing, meticulous detailing and a maximum amount of natural light,” introduces Benoit, Project Director.” The challenge was to create a unique identity for the station, while respecting the common charter used for all the stations of the Grand Paris Express to ensure unity,” adds Nathalie, project manager.
>> A location in line with the emblematic Place de La Boule
The station is located on the site of the former Décathlon, on the outskirts of the Villa Allez, which was built in the 1880s by a Parisian industrialist after whom the station is named. archi5 chose to build the station as a continuation of the Place de La Boule. ‘This historic square, created in the eighteenth century, was used as a relay point for the horses of the king and the court travelling between the Château de Saint-Germain-en-Laye and the Louvre,’ explains Benoit. Occupied for decades by road traffic, particularly following the construction of overpasses in the 1970s, the Place de La Boule is set to become a genuine metropolitan transit hub, giving priority to pedestrian traffic and public transport.
>> A demanding architectural project: light, transparency and green spaces
Complex to design and build, the new station consists of two volumes linked by the interchange hall to allow the T1 tramway to arrive above the underground station.
The project comprises five underground levels and a compact, glazed emergence level offering views over the Villa Allez garden, and diffusing natural light down to the interchange hall in the infrastructure. Passenger access will be to the west of the emergence, directly from Place de La Boule, in order to recreate links and weave a new urbanity on the scale of the city of Nanterre.
archi5 has taken great care to bring natural light into the underground spaces and the shopping area. Light floods the large hoppers and the monumental staircase. The exchange hall, with its shops and passenger services, forms the interface between the ‘emerging box’ and the ‘station box’, which were separated in the project. “This atypical layout led us to propose large linear strips of lighting to guide passengers to the platforms,” explains Nino, project assistant.
Sobriety also guided the work on the interior materials: wood, metal and glass accompany the floor that is common to all the stations. archi5 pays attention to the smallest detail. “We chose to use wood on the ceiling of the emergence and metal in the basement to reflect the light and add an extra subtlety,” explains Francesca, project assistant. “It’s a team project that combines technology and aesthetics,” adds Unggi, project assistant.
>> The landscape was considered at a very early stage in the project.
The new station is part of the future extension of the tree-lined avenue Joliot-Curie. Its transparent emergence forms a bridge between the city and the picturesque parkland of the Villa Allez. “The desire to offer a gateway to nature doesn’t stop there. Two patios acting as a landscaped corridor between the tramway platform and the Villa Allez park extend the park : a patio for contemplation and a break area reserved for RATP professionals,” explains landscaper Alexandre.
A planted roof, extending the roofs above the former Décathlon building, provides visual comfort for the adjacent buildings, in particular the R+8 and R+12 residential building on boulevard Hérold next to the station.
“Station projects are very specific. The visible architecture only represents a quarter of the building,” explains Nathalie. The technical spaces that make up the rest are not visible to the public. “It’s a very instructive project in terms of standards and technical data,” adds Trung, a young project assistant.
This new station is one of the emblematic projects on line 15, a new point of convergence in the towns and cities of Greater Paris. All the stations on the western section of line 15 will be completed by 2031.

