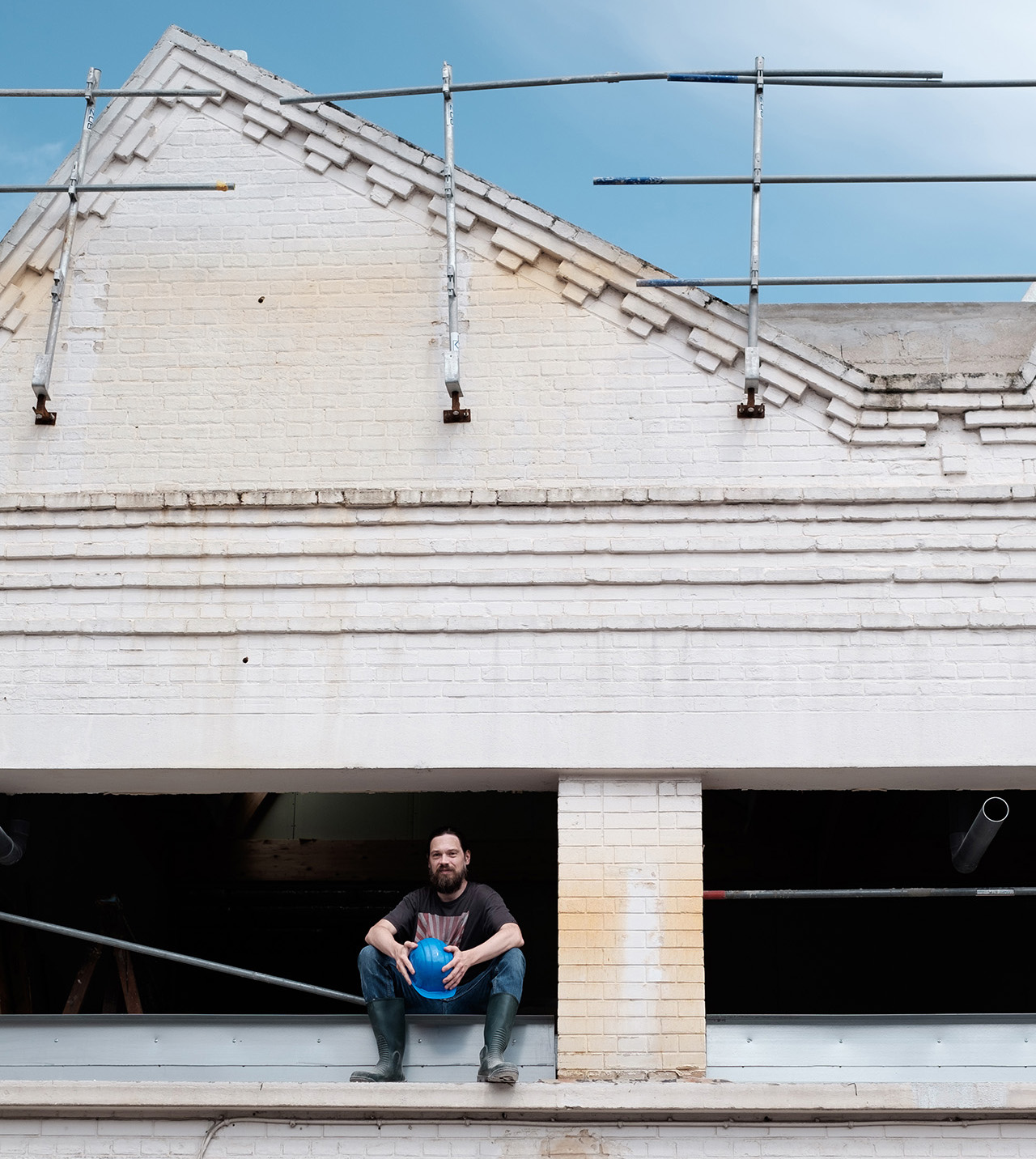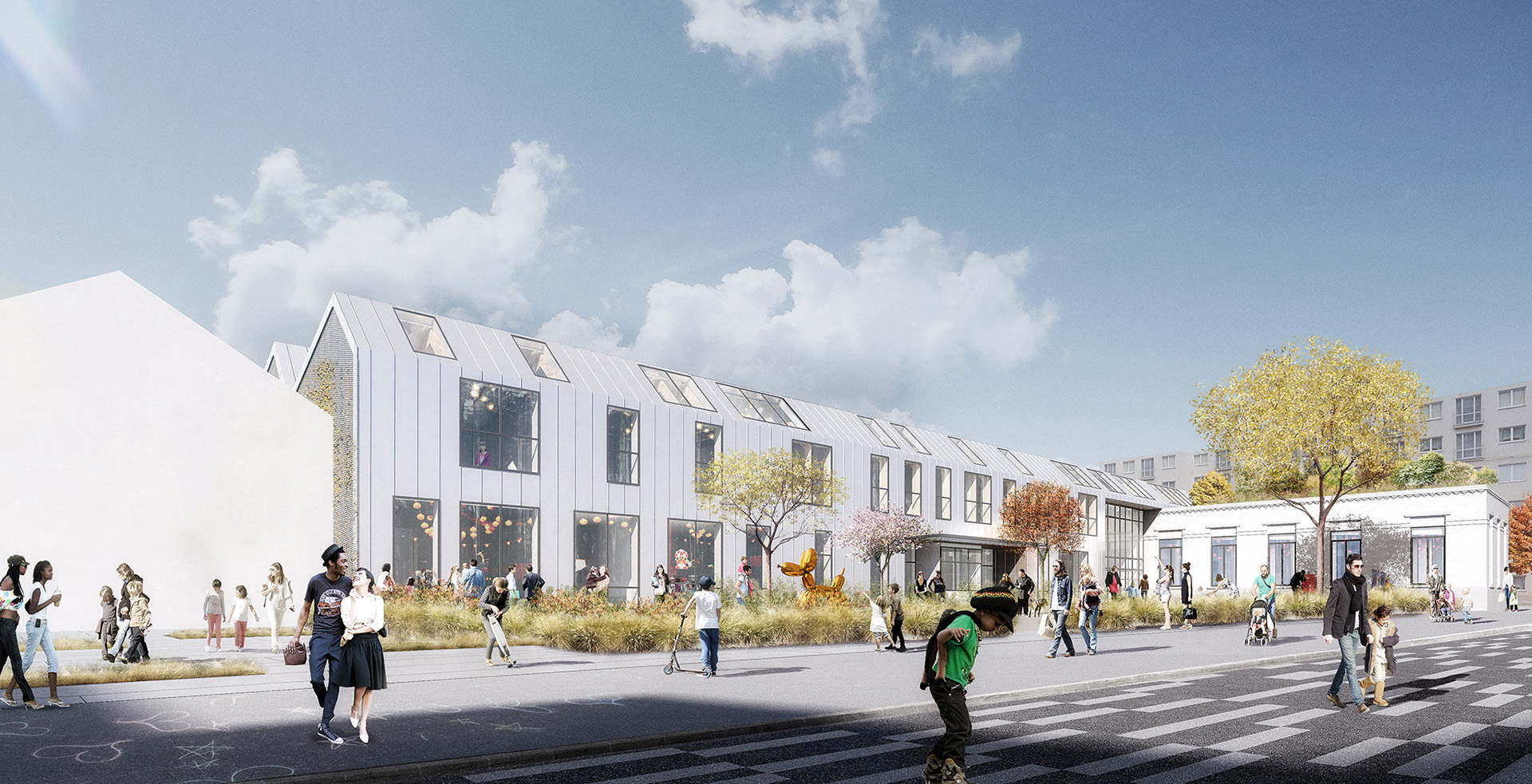Interview with Davide Persanti, architect and project manager.
” This is my 1st project as project manager. It’s very important to me,” confides Davide.
The site is a former car paint factory that used very powerful solvents stored in concrete tanks dug into the ground. Over time, the concrete has cracked, causing major leaks of toxic products that have even infiltrated the groundwater. And the building that was to be removed turned out to contain asbestos.
These discoveries, made after the competition, took the teams by surprise. The teams at Saint-Denis town hall changed: the new contracting authority increased the budget for the complete clean-up of the site and asked the agency to add classrooms without increasing the volume of the building.
archi5 is keen to preserve the industrial memory of the site by preserving part of the building’s facade that was destined to disappear. “The existing façade has become our matrix”, Davide emphasises. The architecture is intended to be formal. For this project, the team created a mathematical rule. It decided on a grid between the columns, which, once again, gave the grid for the windows, which in turn, once again, gave the grid for the standing seams on the roof. In this way, the exterior and interior are re-scaled.
“Giving clear, rigid rules means that the site teams can check on their own that their work is being carried out properly. They can’t make any mistakes. My obsession with the grid in this project extends right down to the wooden façades,” laughs Davide.


