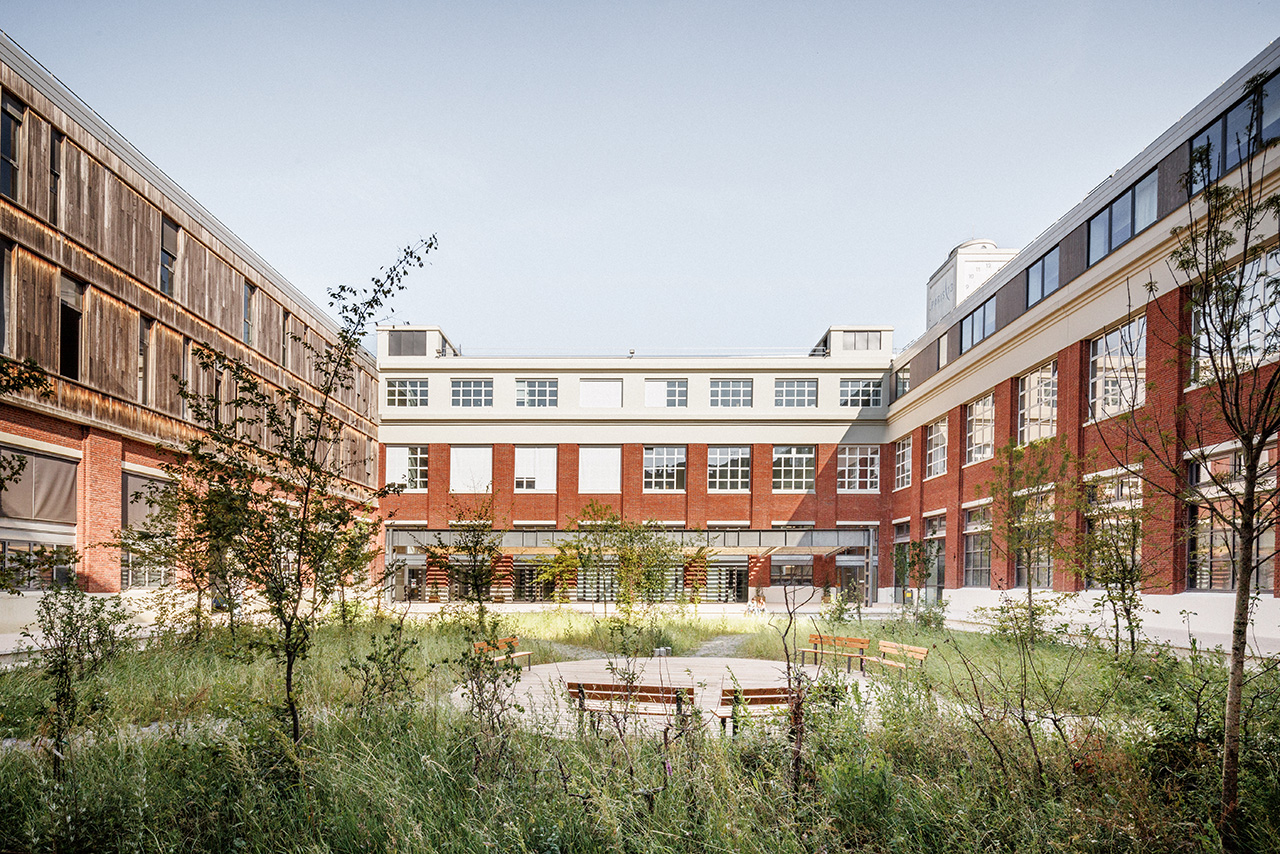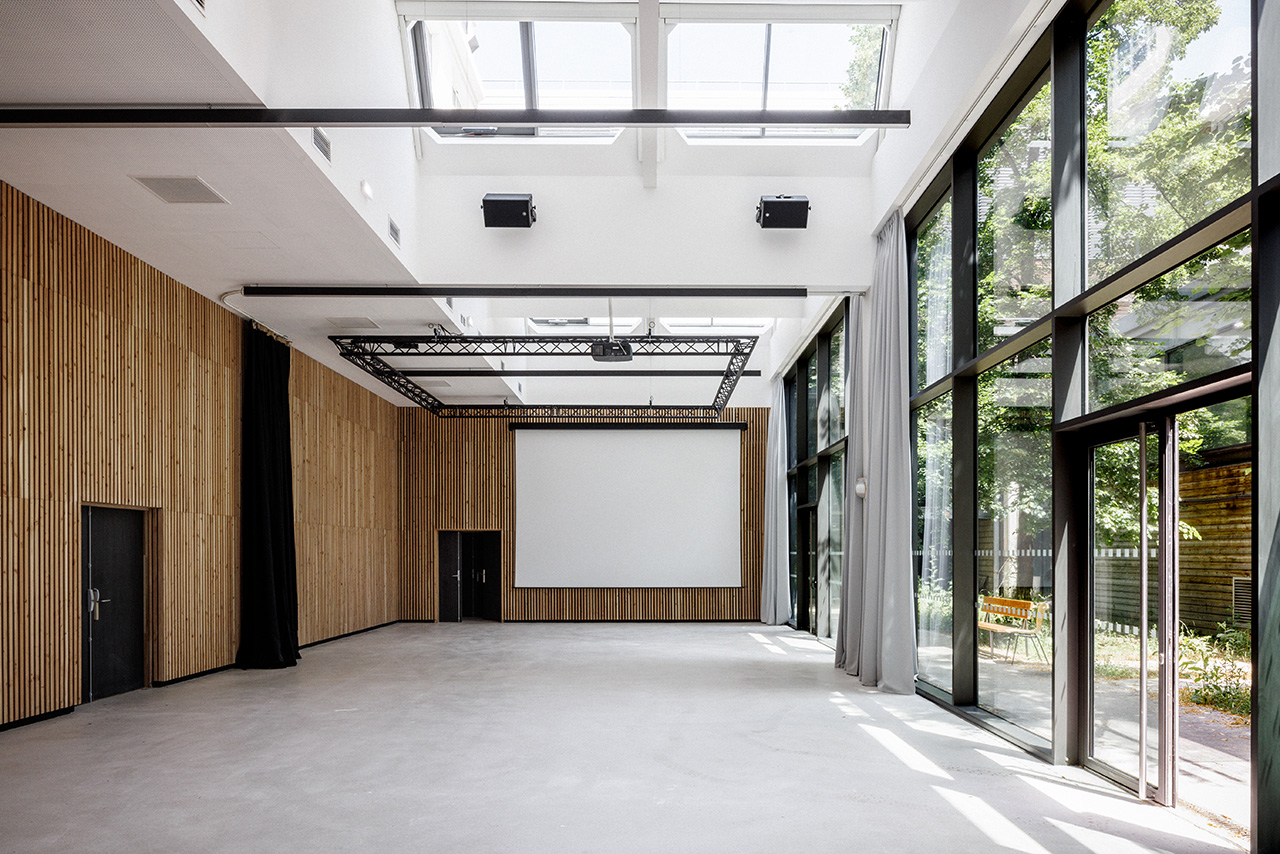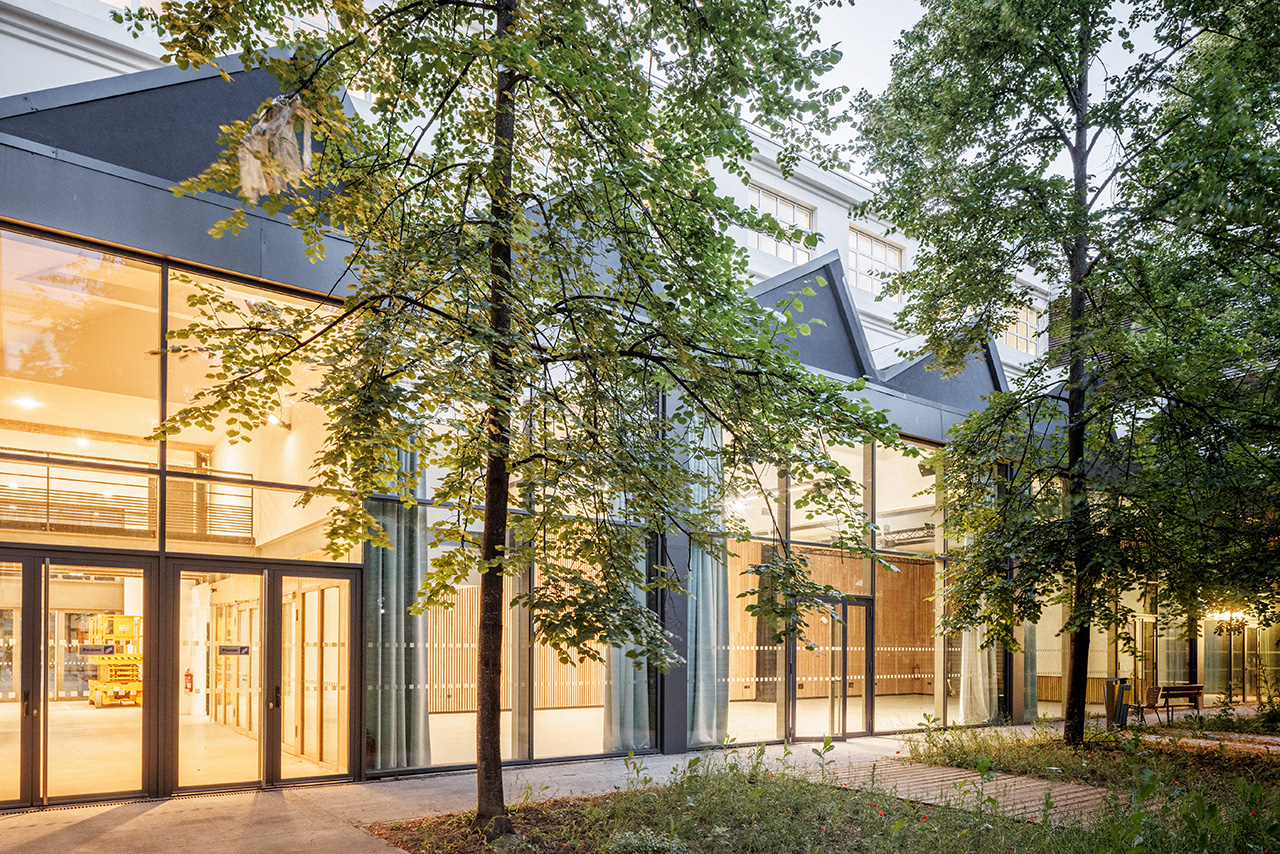The project takes place in the building of the former printing house of the newspaper l’Illustration, an iconic witness of the industrial architecture and modernity of the 30’s through its characteristic tower, its linear volumetry punctuated by the two interior courtyards and its red brick facades. The University Sorbonne Paris Nord already occupies the Illustration after several phases of partial rehabilitation carried out over two decades.
This last phase gives back to the south facade its monumental and urban character through a total rehabilitation which opens the building towards the semi-circular square of the rue Balzac and the city. The project is consistent with the previous phases while respecting the architectural vocabulary of the original building: enhancement of the concrete structure, rehabilitation of the brick facades, metal mezzanine and wood decking.
Illustration, Bobigny
Education
The south hall, with its double height and generous volume, distributes all the spaces and becomes a place for mixing and meeting. It will also open onto the two rehabilitated interior courtyards, the Agora courtyard and the Tilleuls courtyard, which will become the new plant heart of the project. The landscaping will allow nature, comfort and biodiversity to take their full place in the project. The new multi-purpose hall will be located under the existing sheds and will extend its full-height glass façade towards the courtyard.
By respecting its architectural heritage and taking into account contemporary environmental issues (increasing plant life and biodiversity, energy savings and low-carbon strategy), the Illustration continues its history to be 21st century campus.
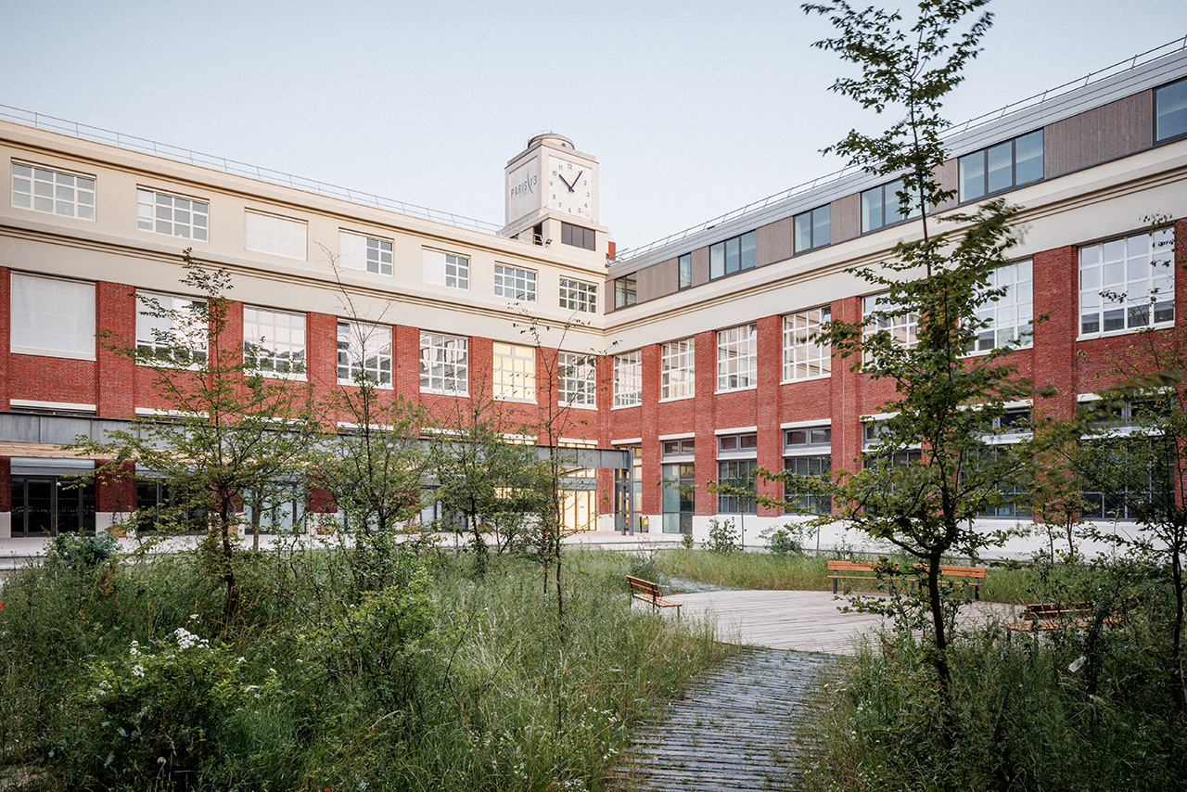
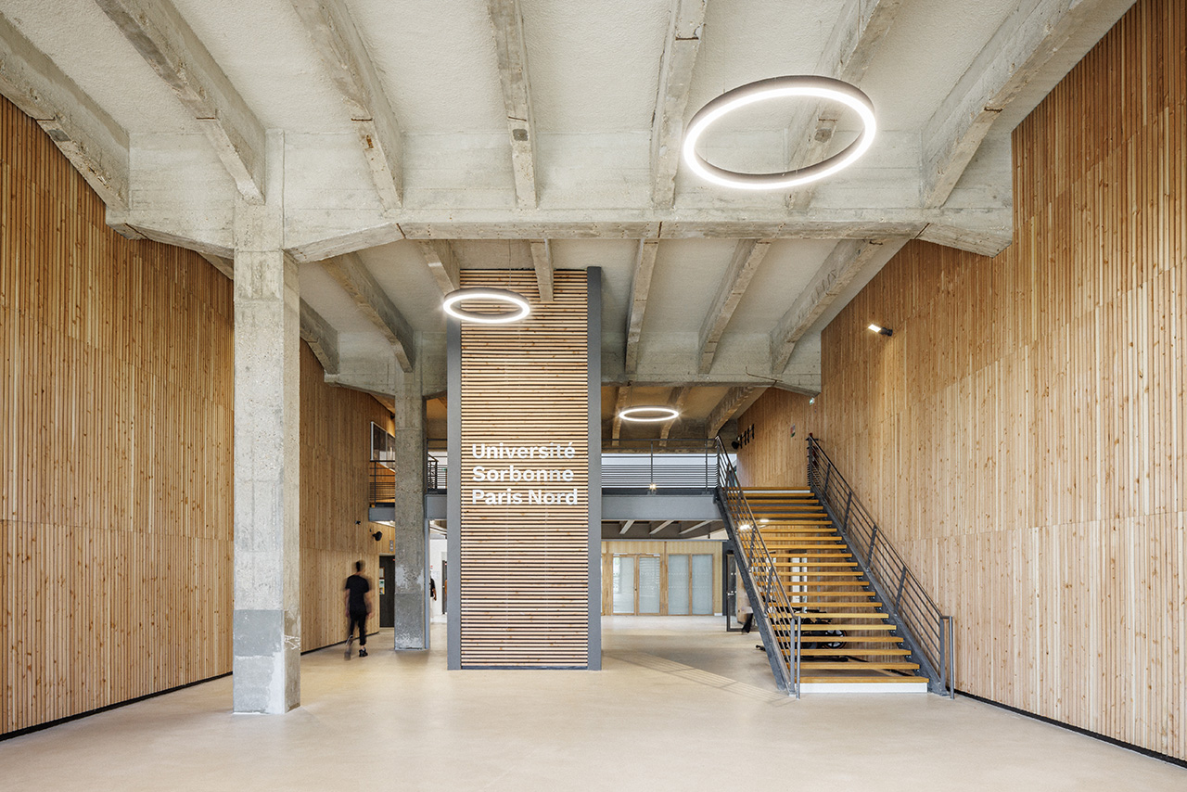
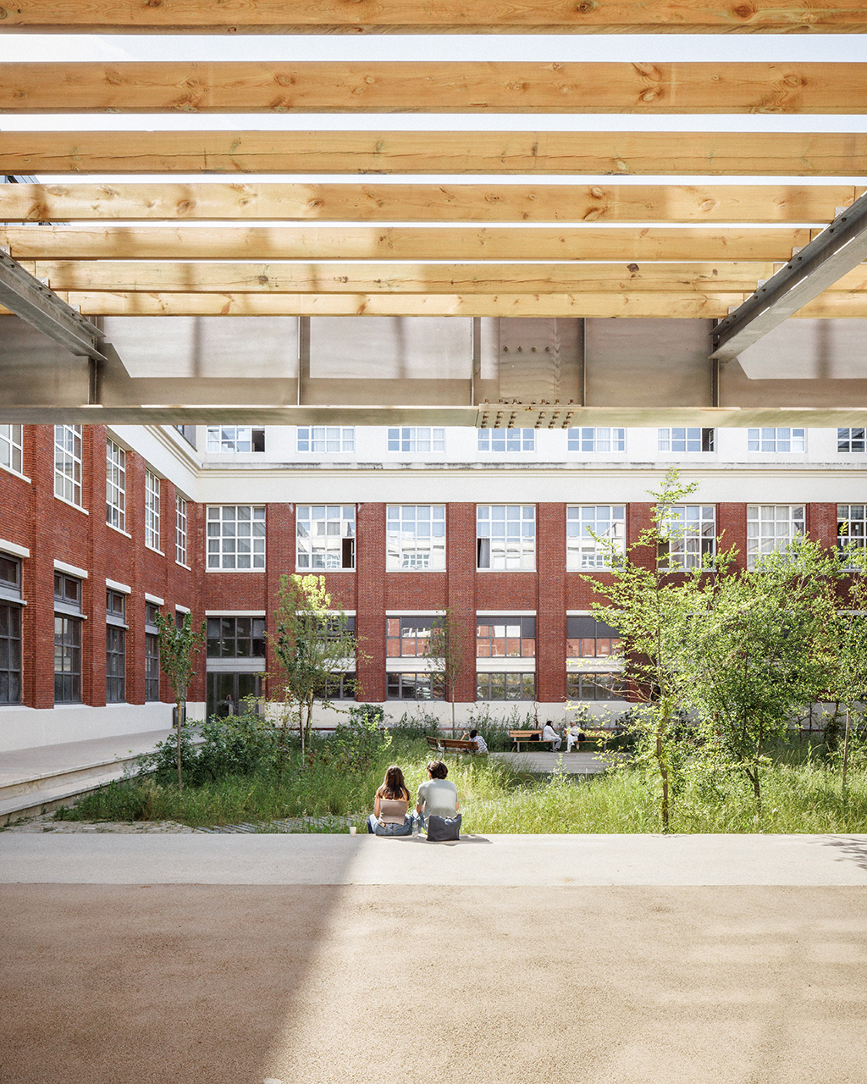
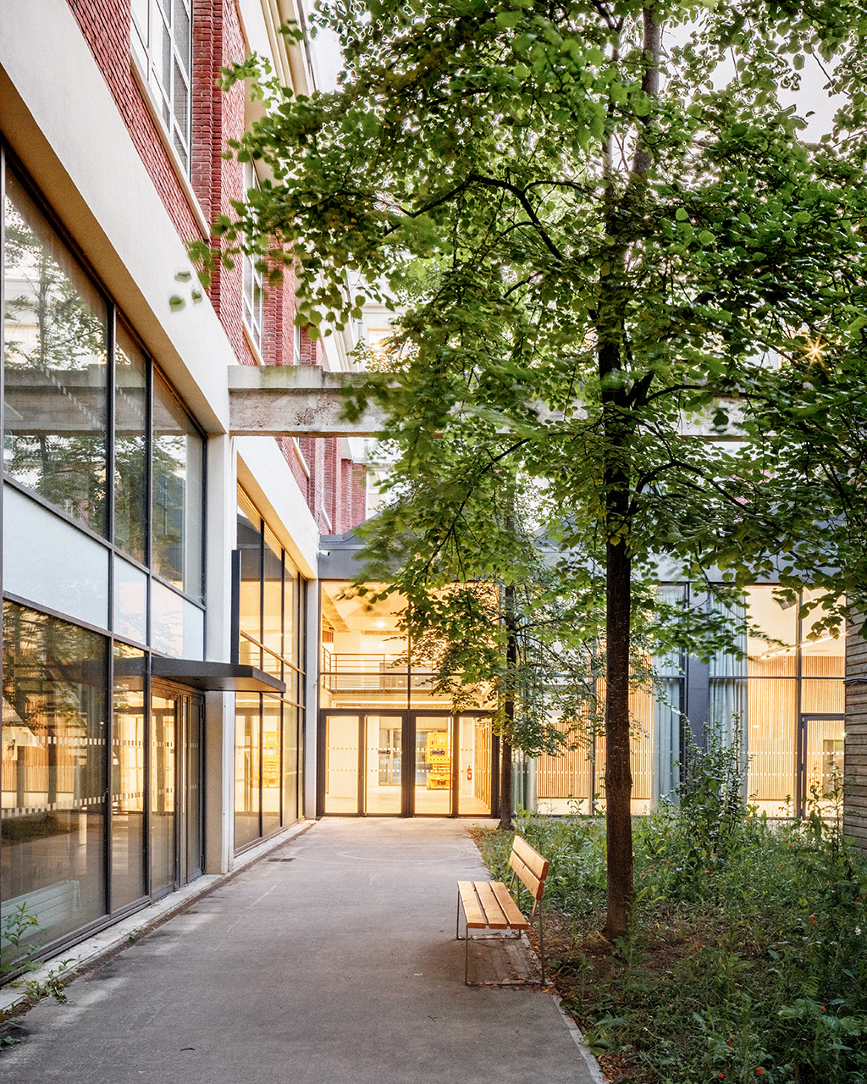
LOCATION : Bobigny, France
PROGRAM : Partial rehabilitation of the Illustration building in Bobigny
SURFACE : 5 750 m²
COST : 13 945 041 € Excl. Tax.
TIMETABLE : Completion June 2025
CLIENT : EPAURIF for University Sorbonne Paris Nord
ARCHITECT : archi5
MAIN CONTRACTOR : Sylvamétal
ENGINEER : Mizrahi
ACOUSTIC ENGINEER : Akoustik
LANDSCAPER : archi5
ENVIRONMENTAL ENGINEER : S’pace environnement
ASBETOS REMOVAL ENGINEER : LMPR
PHOTOGRAPHS : Florent Mercier, 11h45
