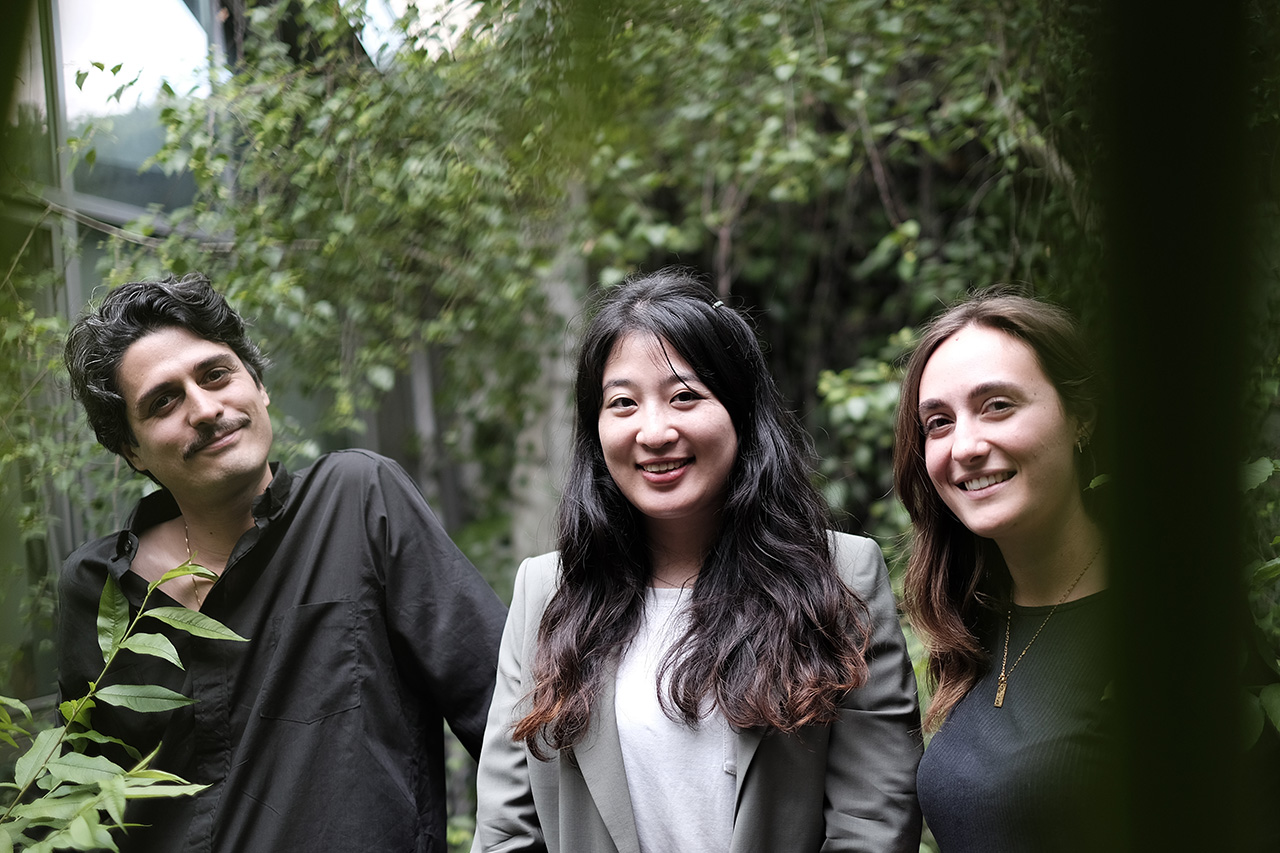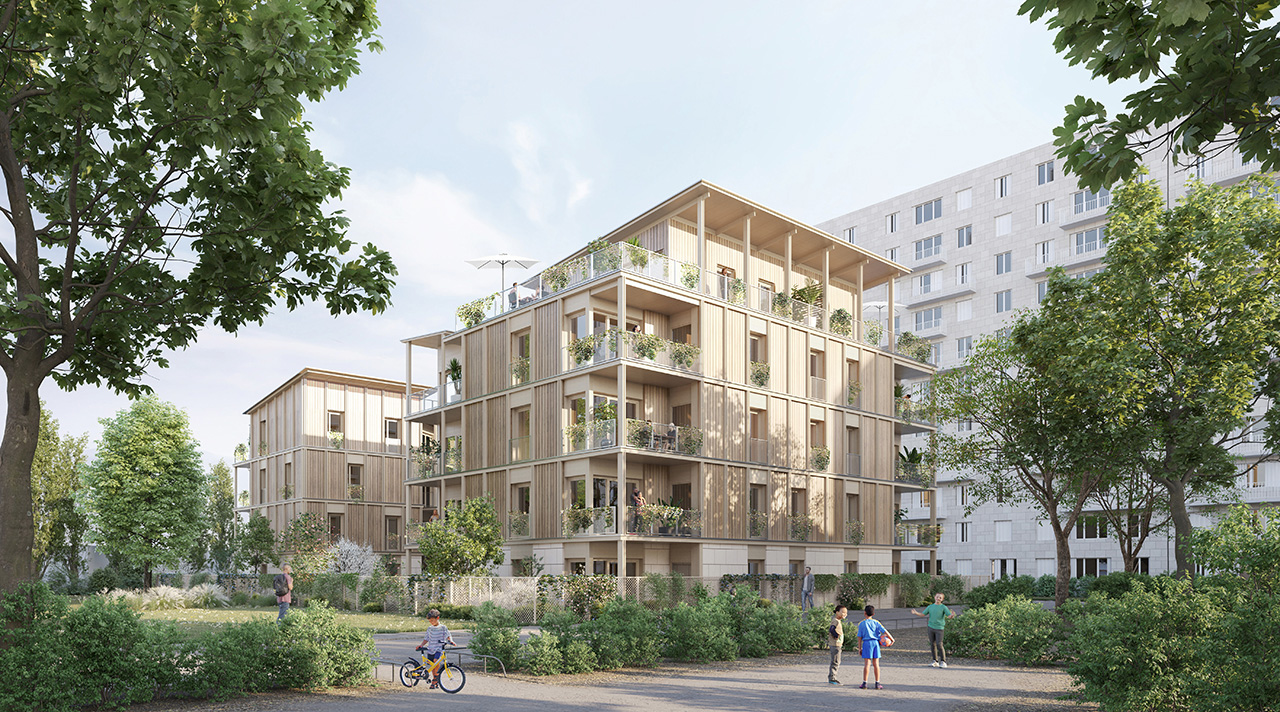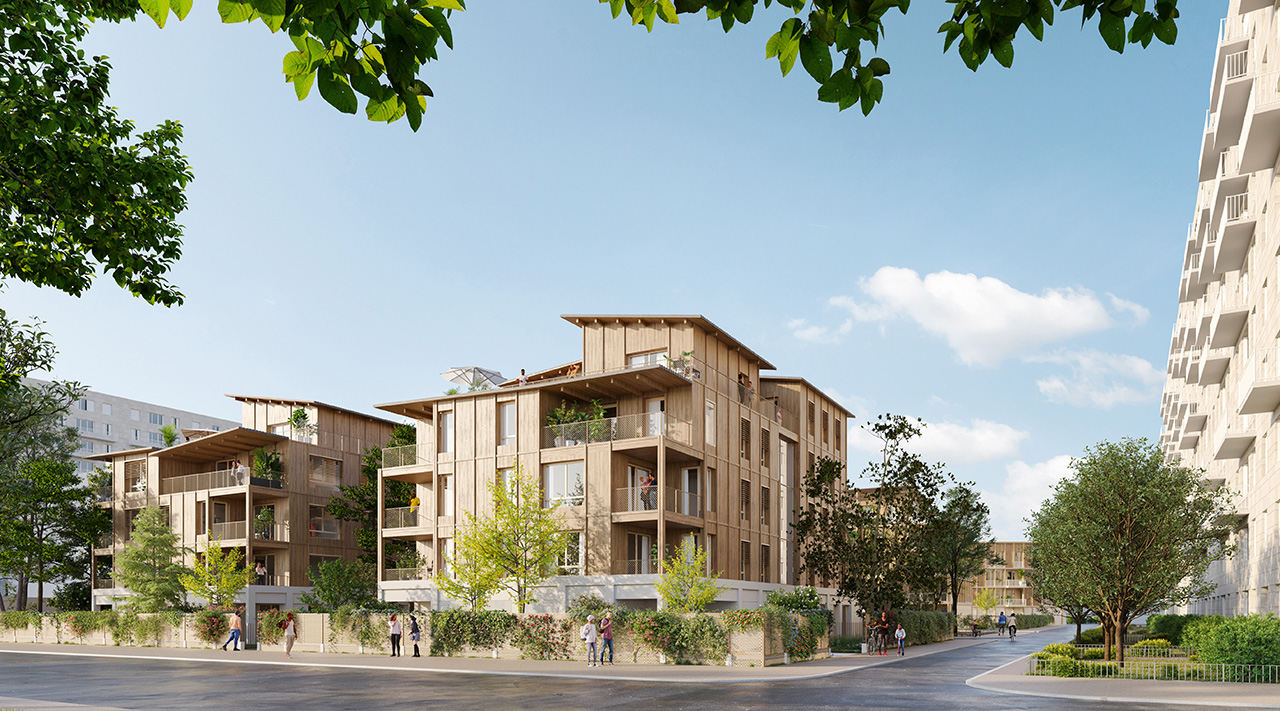« Our decision to build in wood was not a random one, but a direct result of the existing situation: a wooded site in the city around which a community is being created. As architects, we are committed to improving the lives of users, while taking care to preserve the site and its biodiversity. The Haïku project represents an architectural parenthesis in time and nature », confides Francesca.
On the ground floor, the new homes have private spaces extended by gardens. The corner lounges are double-exposed, with extended views over the landscaped exterior. The ground floor (R+3) features duplex apartments under the roofs, designed as houses with large adjoining terraces. The car parks are now underground to maximise the amount of open space.
« Thanks to the omnipresence of wood in the project, the buildings are at one with nature. This forms the basis of the identity of the new neighbourhood. » concludes Gauenne.
The project is scheduled for completion in 2026.



