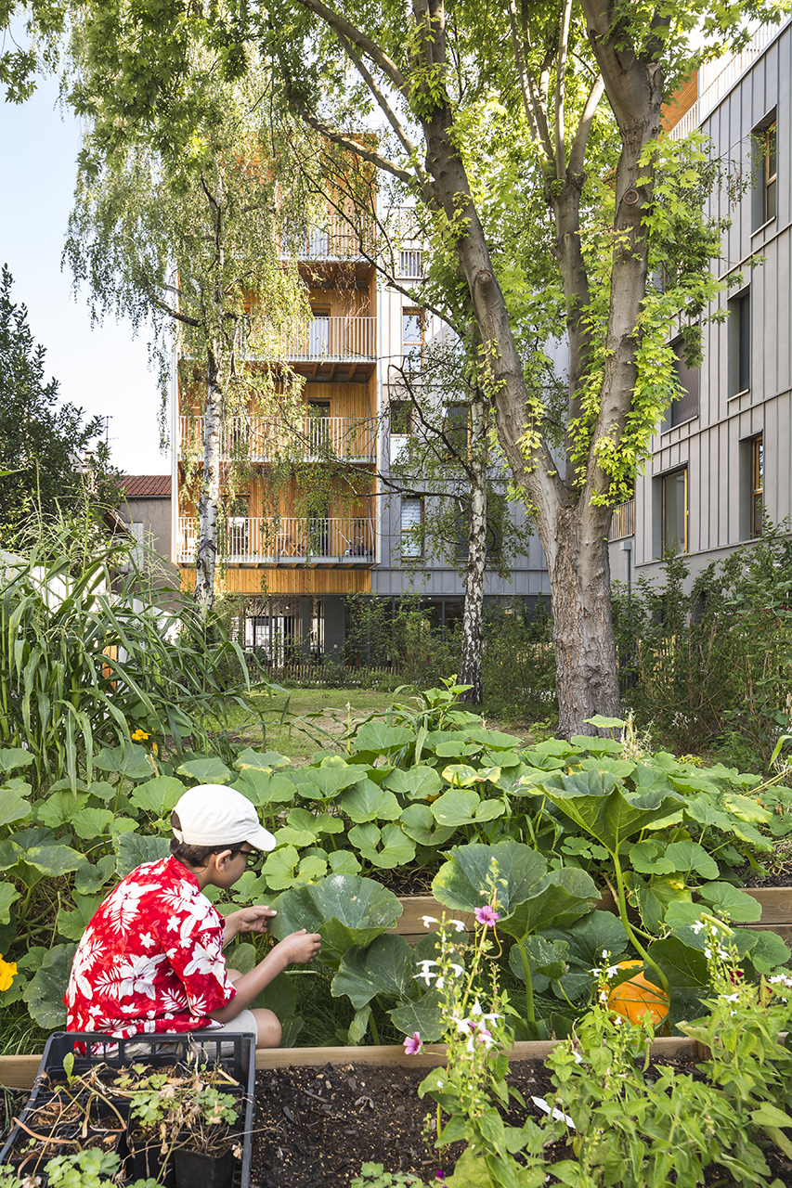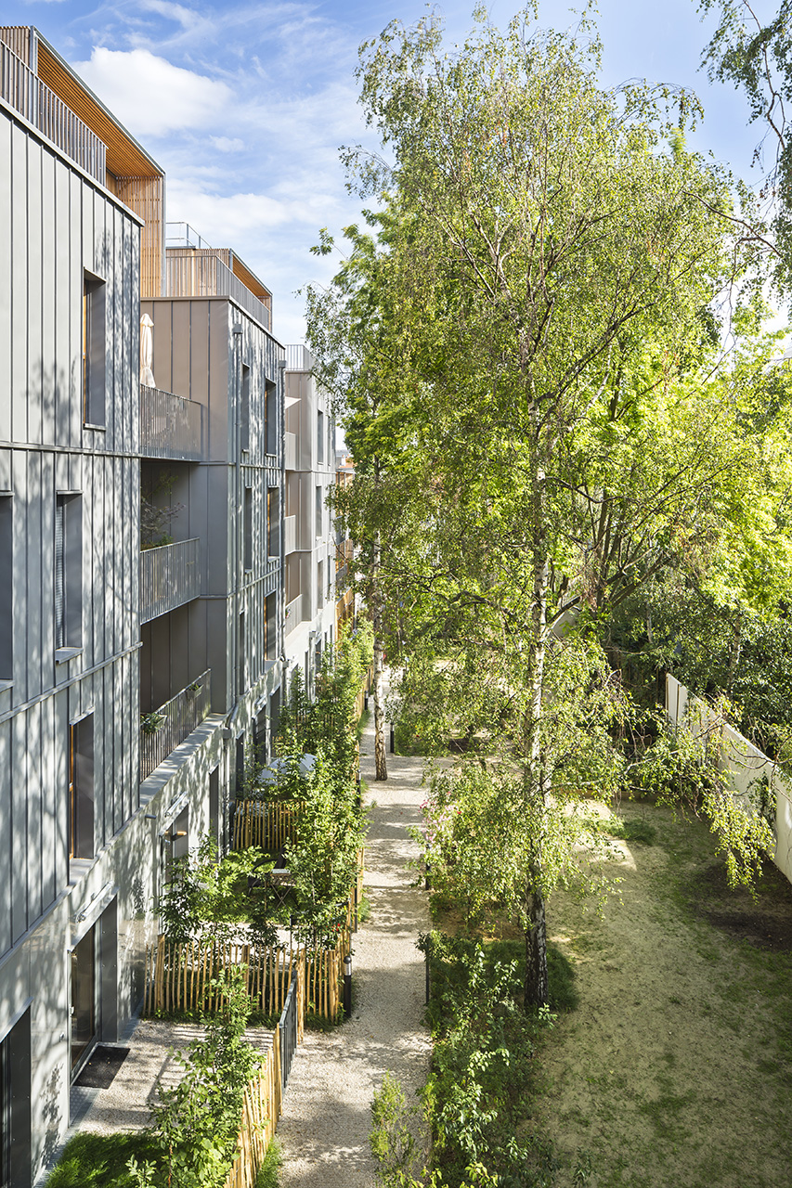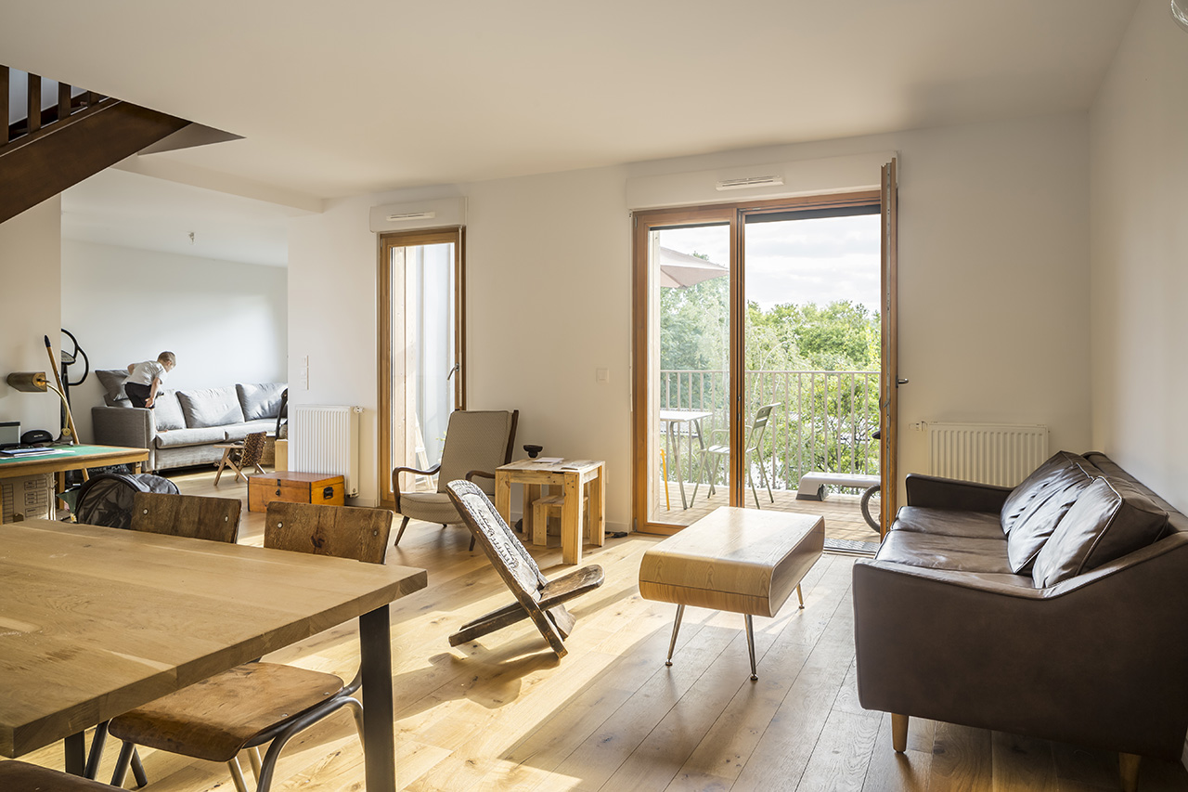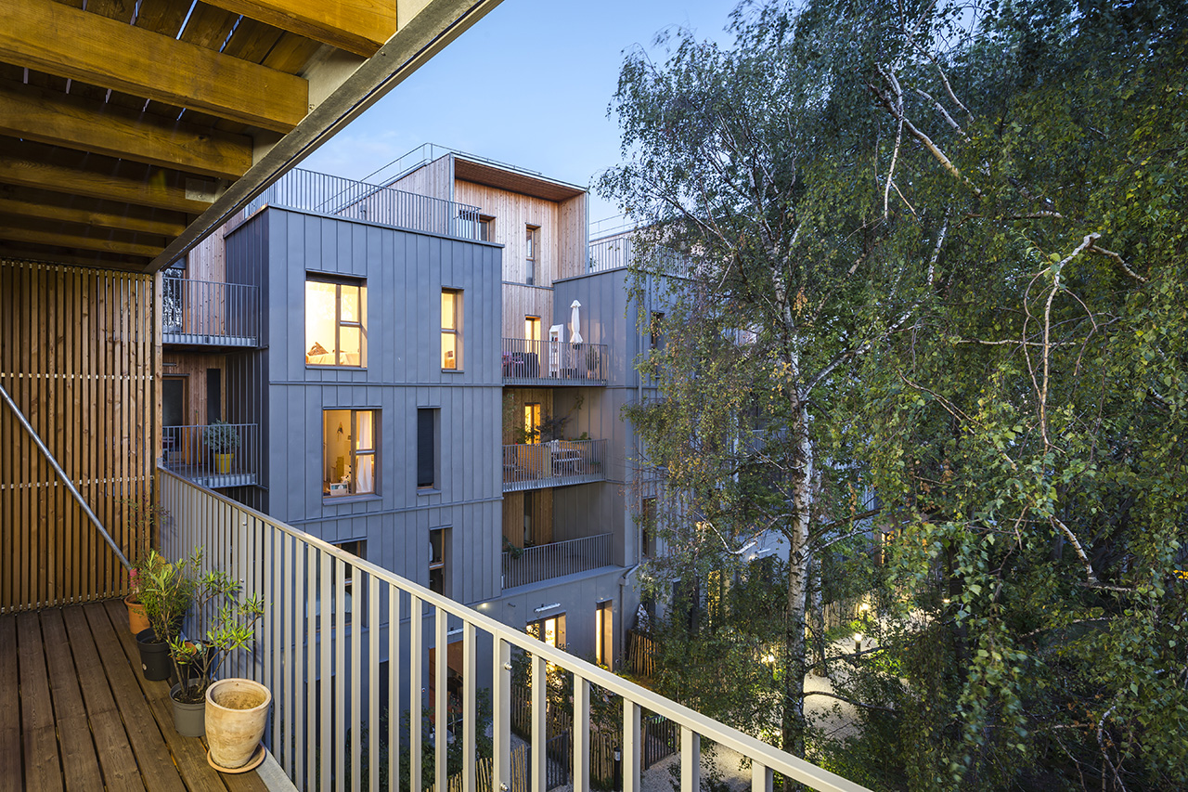The building borrows its “faubourg” inspiration from the street that hosts it (Lebour). Nestled around a remarkable and protected garden, the dwellings blend into the fabric of the city. The subtle spread and the use of natural materials contribute to the softness of the place.
Le Bourg
Housings
The wood-frame construction ensures thermal comfort and enhances well-being. The house has the characteristics that make it a good place to live: large windows for natural light, private outdoor spaces and a large shared garden.
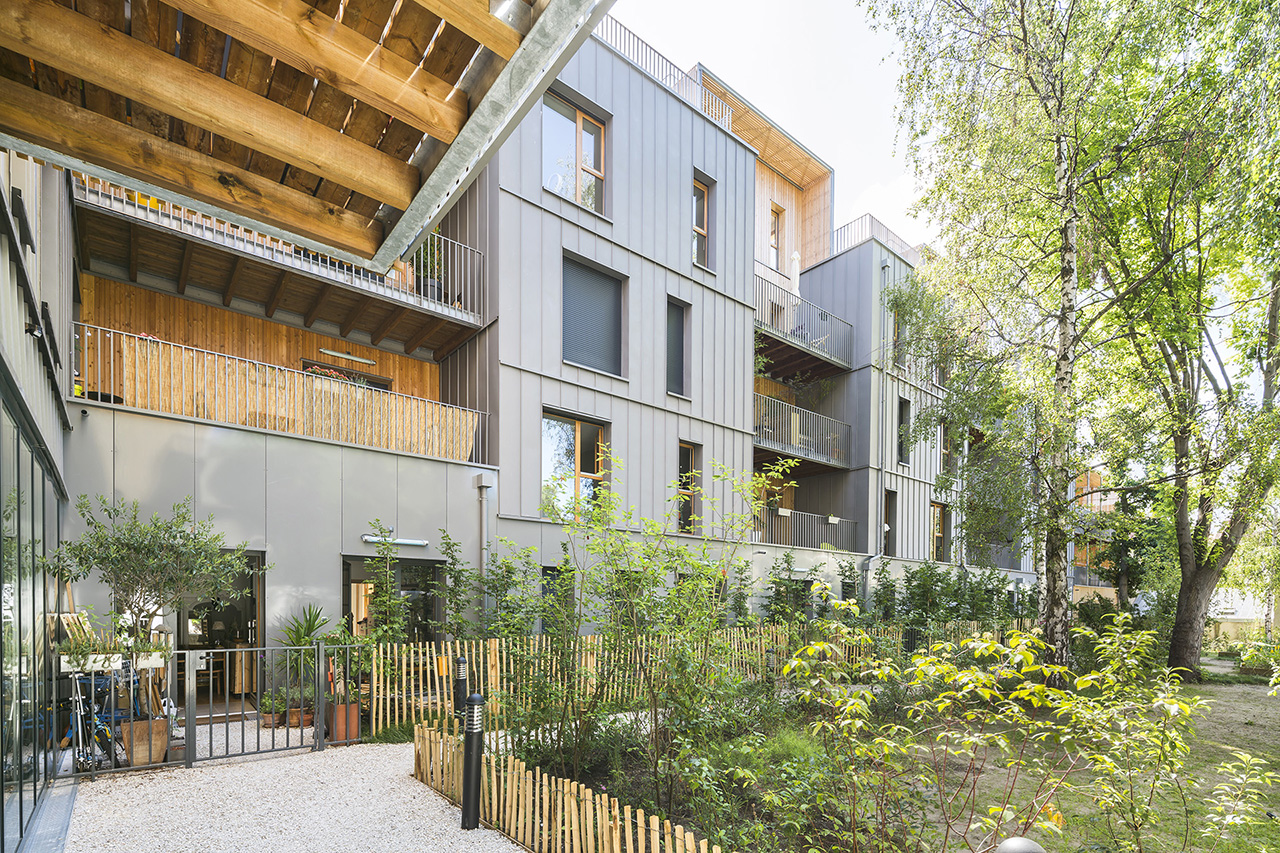
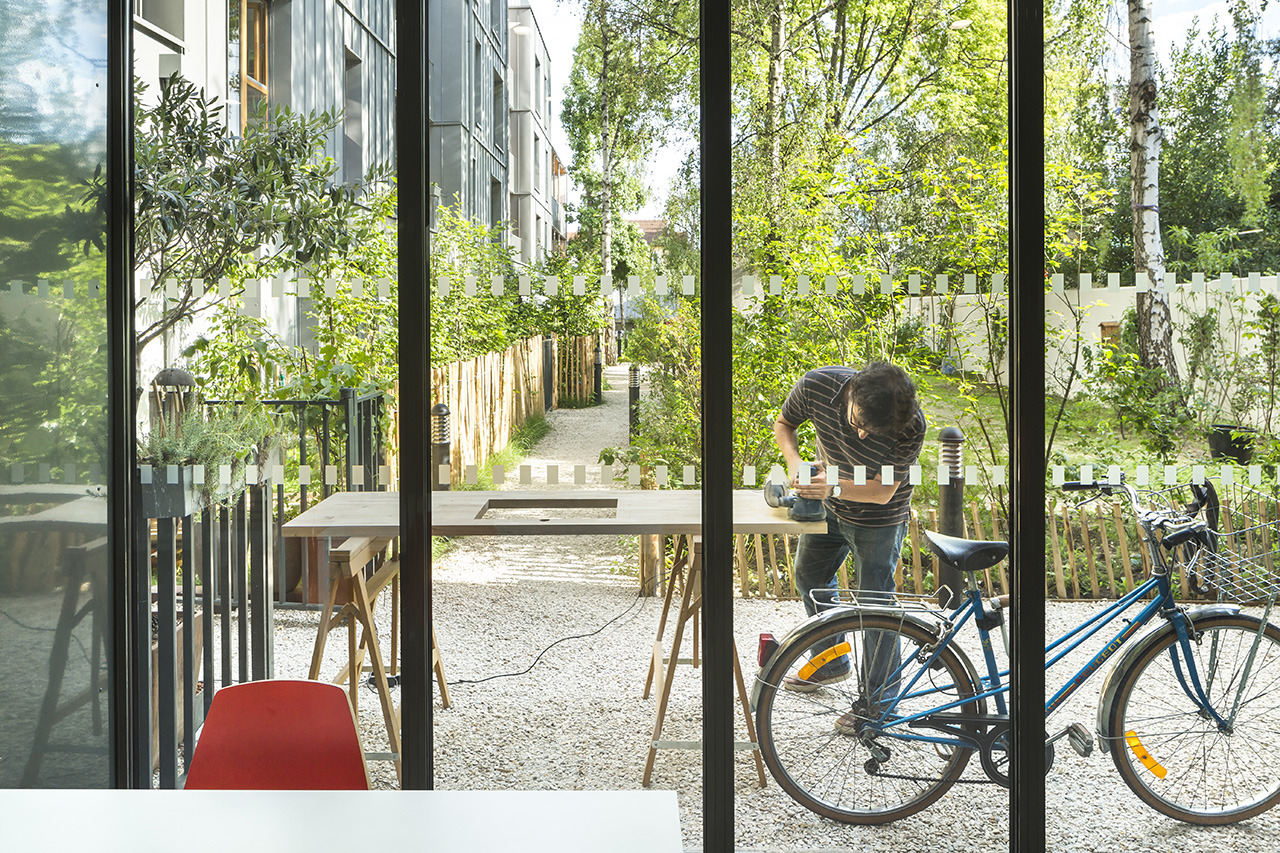
LOCATION : Lebour street, Montreuil
PROGRAM : Construction of 32 housings and activity space. Wooden structure. Environmental design.
SURFACE : 1 952 m²
COST : 4 150 000 € Excl. Tax.
TIMETABLE : Completed
CLIENT : SSCV REI
ARCHITECTS : archi5
WORKS MANAGEMENT : EQO ingénierie
GEOTECHNICIAN : Technosol
ENGINEER : S2T
THERMAL ENGINEER : Paziaud
ECONOMIST : ATEEC
CONTROL ENGINEER : BATIPLUS
LANDSCAPER : Coloco
PHOTOGRAPHS : Sergio Grazia
