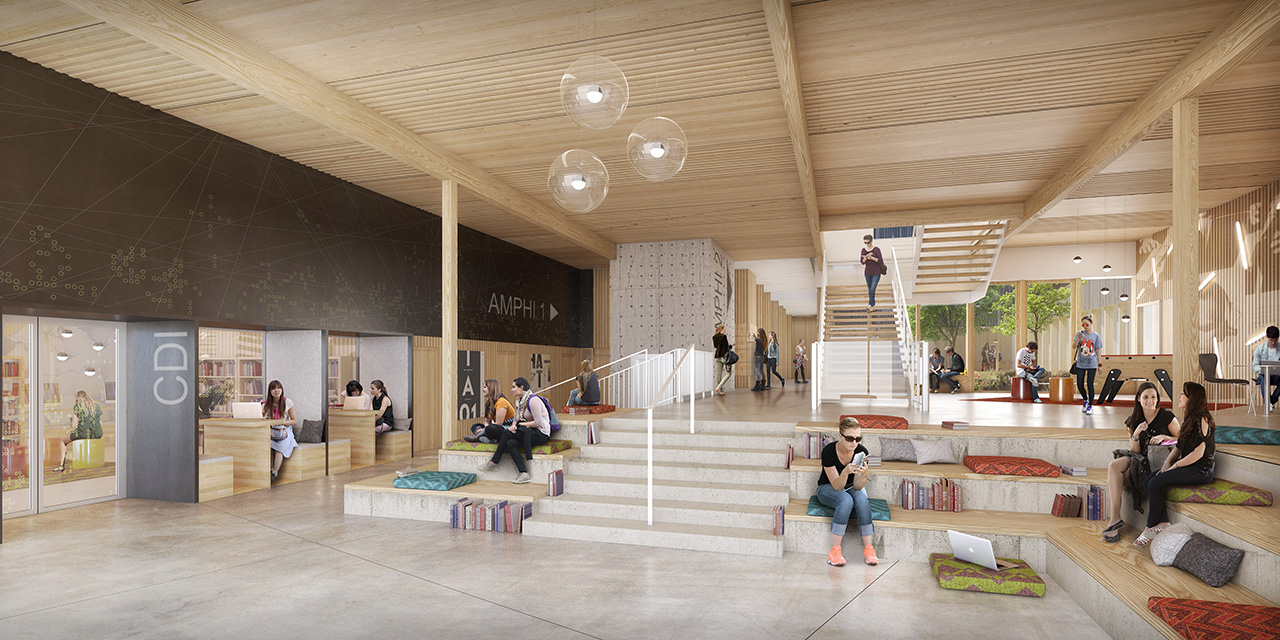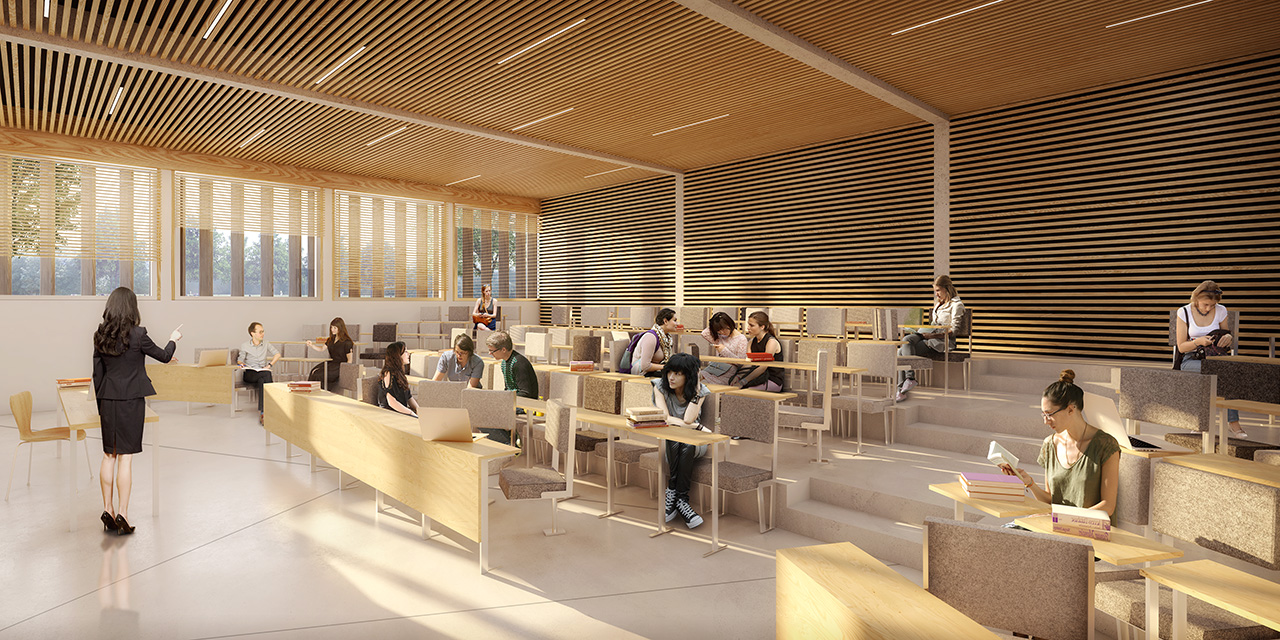The structure of the school is the result of the superposition of a low-carbon concrete base in the height of the first floor which will form the support of a light decarbonated structure in wood framework of the floors covered with a vertical cladding in larch. The environmental approach is multi-criteria. It determines the functional and material choices, the passive approach and the educational aspect dedicated to children.
By allowing modularity, and therefore mutability, the building increases its life span, its suitability for use, and its long-term usefulness. All the classrooms are largely open to the outside: the majority of them face the project’s outdoor spaces, which have been designed with the utmost care to encourage the development and maintenance of flora and fauna and to provide a natural and lively educational environment. Some classrooms have views of the observation wetland, others have views of the heavily planted educational terrace, and others have views of the elementary and kindergarten playgrounds – both designed as “oasis courtyards” with generous planted areas and significant plant diversity.



