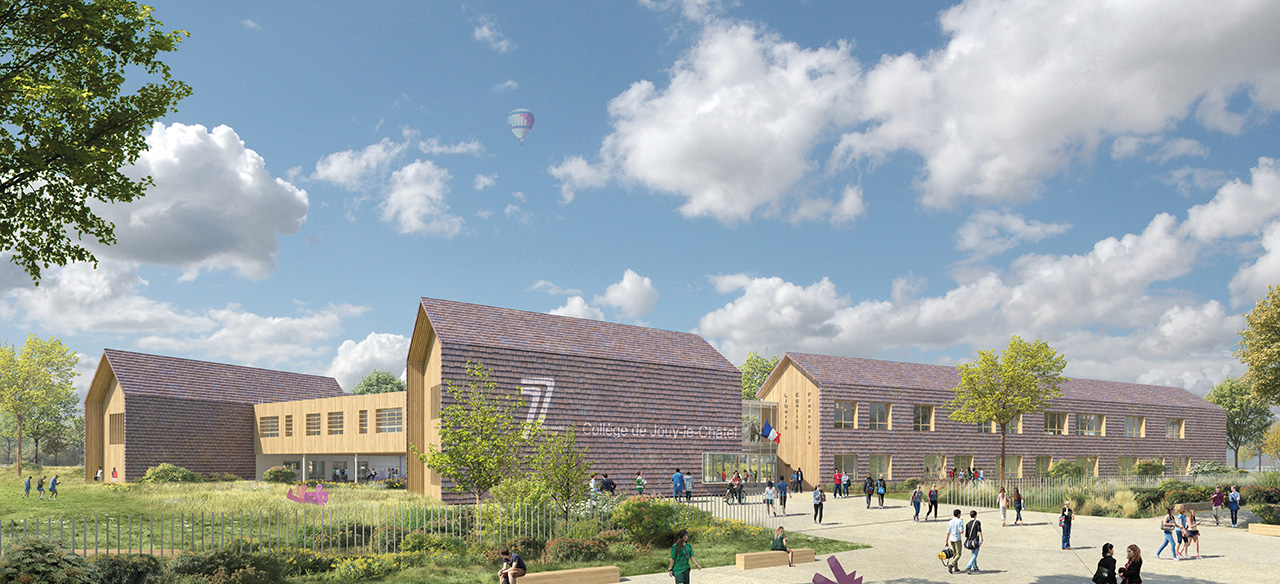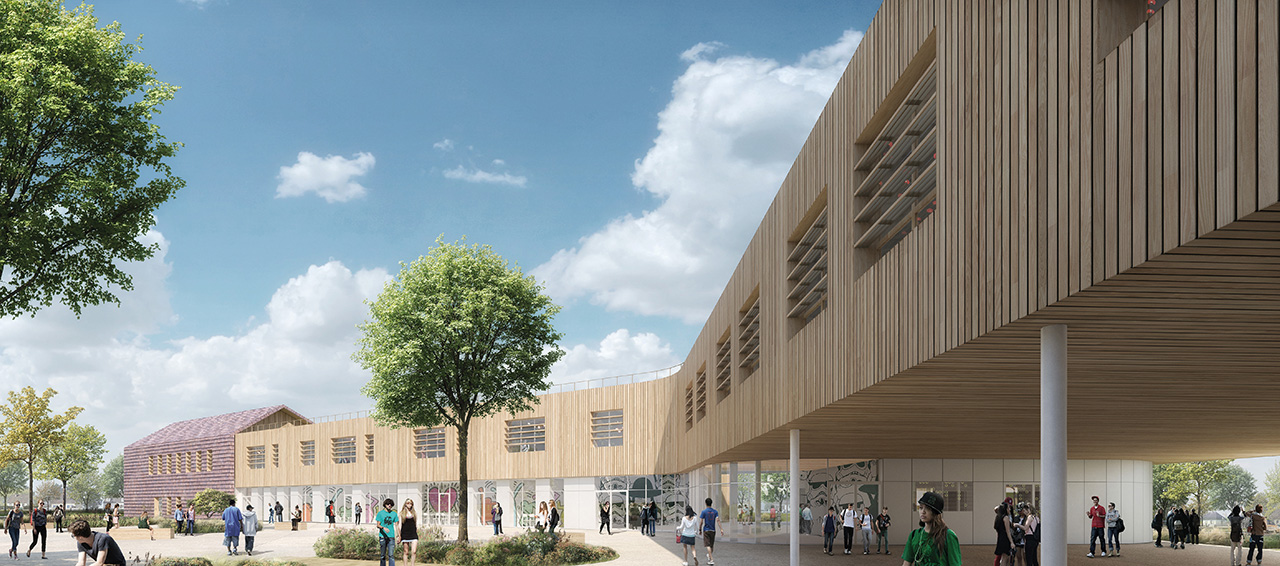The middle school project is located in the commune of Jouy-Le-Châtel in Seine-et-Marne. A rural area, to the south-east of the Paris region, the department is a place of terroir, the central Brie, with strong agricultural characteristics. These areas are areas of the future, and the construction of this facility will create a strong attraction at the entrance to the town. This project will ensure an attractive future for the Jouy-le-Châtel area and propose architecture that is integrated into the landscape, sustainable and demonstrates ecological practices. The college, at the entrance to the town, will turn towards the area with a multi-purpose cultural offer (CDI). One of the main challenges of the programme is also to create flexibility of use in the long term by prefiguring an extension from 400 pupils to 600 pupils and a SEGPA. We took the architectural decision to anticipate this expansion in order to facilitate the construction phase during the summer between two school years.
Middle school, Jouy-le-Châtel
Teaching
The challenges of the project are therefore multiple:
- To create a relevant project at the entrance to the town, which integrates into the landscape and is imbued with the building culture of Seine-et-Marne. (materials, roof structure know-how)
- Create an eco-middle school, a vector for quality construction, the use of healthy and natural materials, and a project that is open to the region.
- To think of a flexible, reversible and evolving project. We have designed the project for 400 pupils, with the possibility of a simplified expansion to 600 pupils. The provisions to facilitate this expansion are integrated into the project from the outset.
- The location of the project takes advantage of the slope of the land. A planted embankment and rain gardens will allow the management of rainwater on the site and the creation of a qualitative landscape for the pupils. Indeed, the main issue of the project is to create a distance with the adjoining houses in order to impact the existing building as little as possible.

LOCATION : Jouy-le-Châtel, France
PROGRAM : Global energy performance contract for the design, operation and maintenance for the construction of a middle school for 400 pupils, scalable to 600 pupils, teaching rooms, administrative and teaching premises, school life premises, CDI, half-board (450 to 649 students), staff accommodation and parking.
SURFACE : 4 485 m² and 4 688 m² of landscaping
COST : 12 056 612 € Excl. Tax.
TIMETABLE : Competition prize winner Oct. 2021 – Completion 2024
CLIENT : Département de Seine et Marne
ARCHITECTS : archi5
MAIN CONTRACTOR : Sylvamétal
LANDSCAPER : archi5
FLUIDS ENGINEER : Atelier des fluides
KITCHEN ENGINEER : Alma consulting
ACOUSTIC ENGINEER : Cap Horn solutions
ENVIRONMENTAL ENGINEER : S’pace environnement
MAINTENANCE : Brunier
RENDERINGS : Fred Peronne

