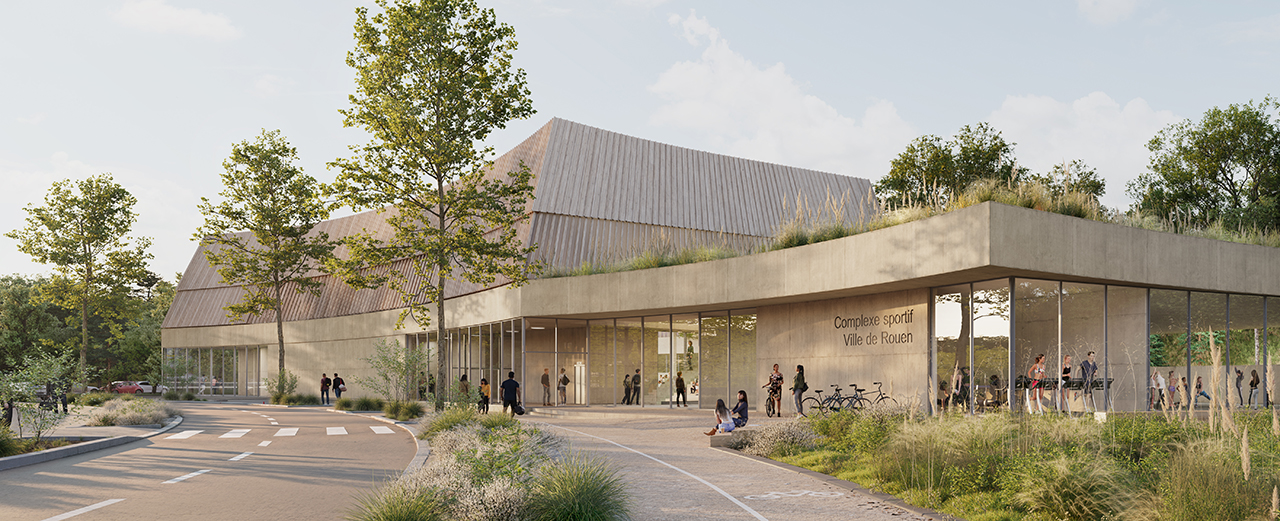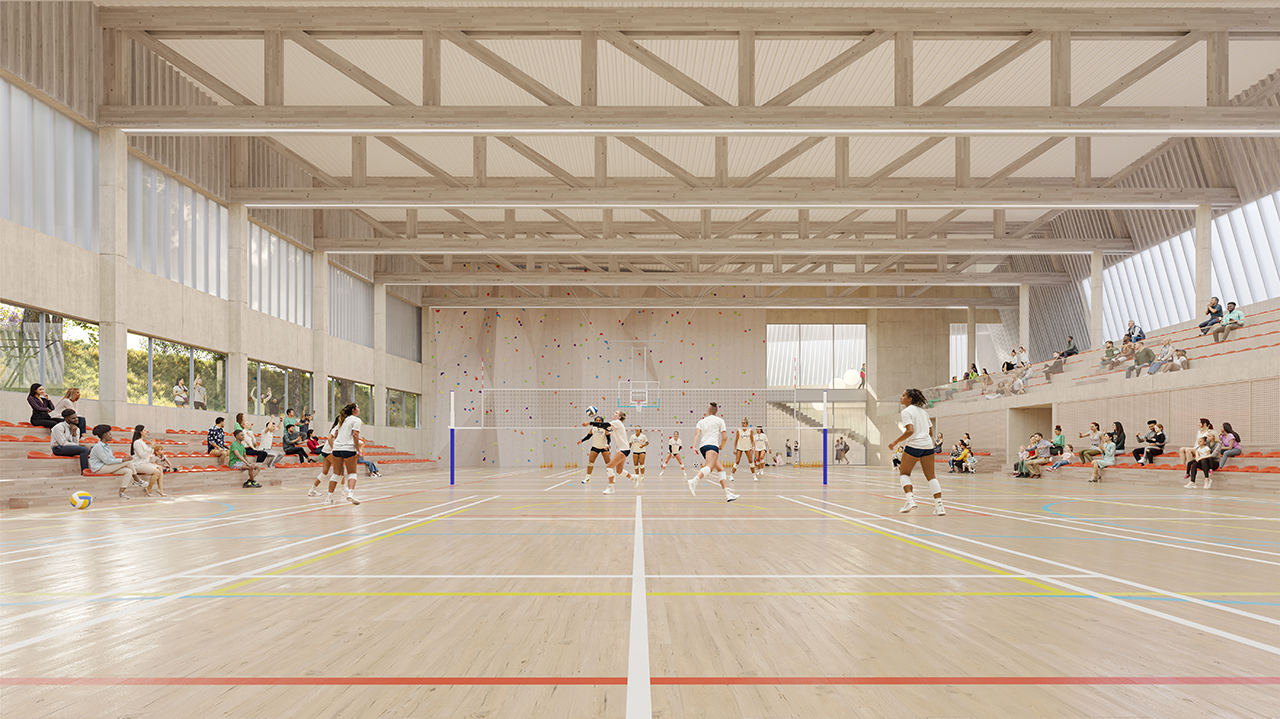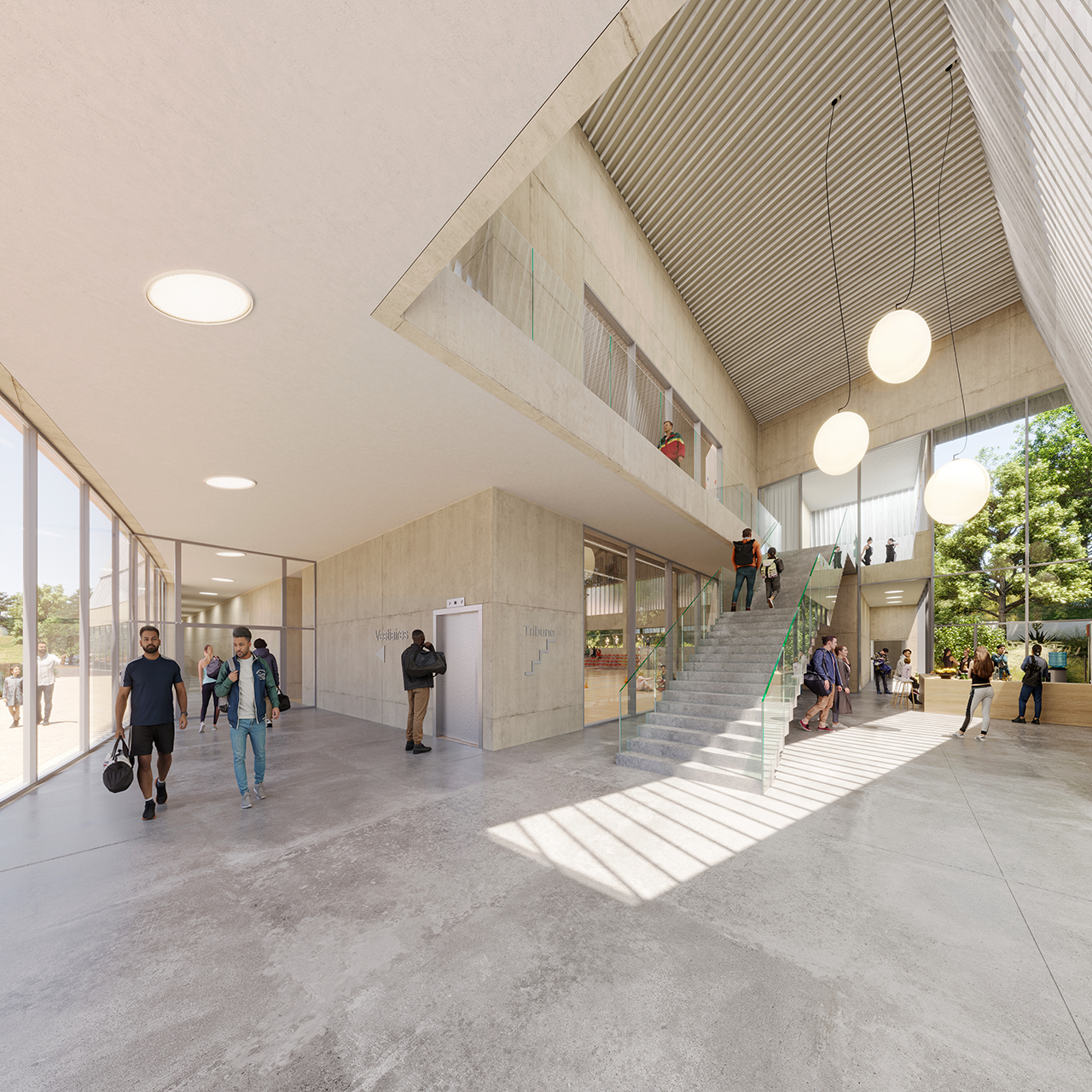The project combines user-friendliness, accessibility and outreach on a wider scale. With its dual vocation – local action and more ambitious outreach – it enhances the eastern part of the campus, its residents and its users.
The pure geometry of the building respects the overall structure of a landscape morphology. The sinuosity of the base, which is mainly transparent, ensures an open and inclusive role. The lobby is at the centre of the building, creating a fluid transition, marked by a canopy that emphasises the entrance and guides users. The forecourt attracts attention and creates a connection with the water garden and the spinning mill, forming a coherent whole.
The project redefines the urban landscape of the district by echoing the landscape features that make up the area: winding watercourses, a dense hydrographic network and the town’s forest belt.
Campus santé sports facility, Rouen
Sports facility
It is a visible, identifiable and open building, intended for sports activities, but also designed as a place of centrality, a gathering place and a meeting place. It introduces a new vocabulary for the public space, recomposing the layout and bringing a new dynamic to the site.
The strength of the project lies in the quality of the dialogue with the landscape. Access points are easily identifiable from any point of view. Their transparency encourages use of the building. The building has not one, but four main façades, all coherent and adapted to the different contextual and programmatic requirements. The roof of the ancillary rooms, visible from the surrounding buildings, becomes another façade for recreational use. The ground floor, which is largely transparent, provides continuous views of the landscape. Nature is invited into the building envelope, particularly in the central patio, which extends the planted fringe.


LOCATION : Rouen, France
PROGRAM : Construction of a sports facility and landscaping. E3C2 level.
SURFACE : 3 540 m²
COST : 7 154 679 € Excl. Tax.
TIMETABLE : Competition prize winner Dec. 2024 – Completion Spring 2026
CLIENT : Rouen Normandie aménagement for the Ville de Rouen
ARCHITECTS : archi5
LANDSCAPER : archi5
ENGINEER : Egis bâtiment Centre Ouest
ECONOMIST : VPEAS
ACOUSTIC ENGINEER : Cap Horn Solutions
RENDERINGS : Octav Tirziu

