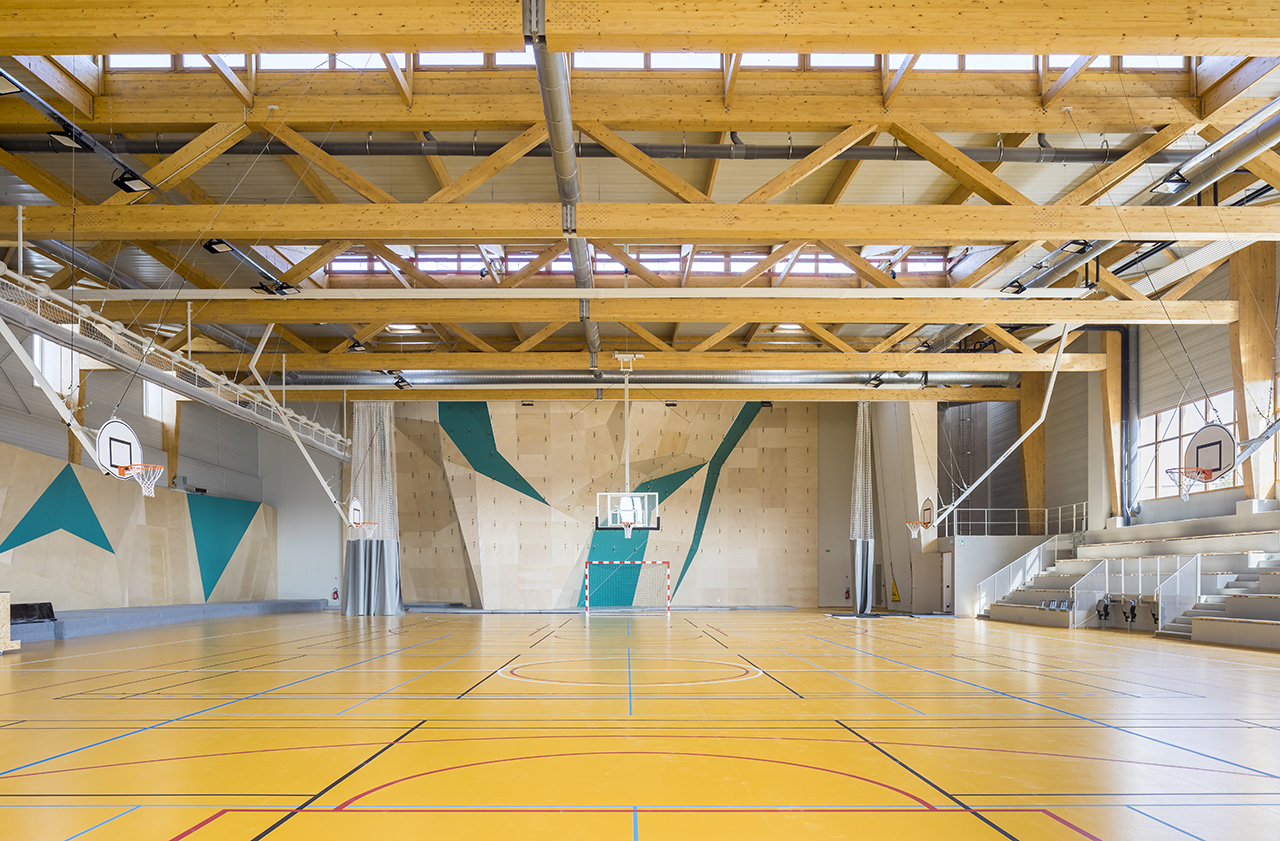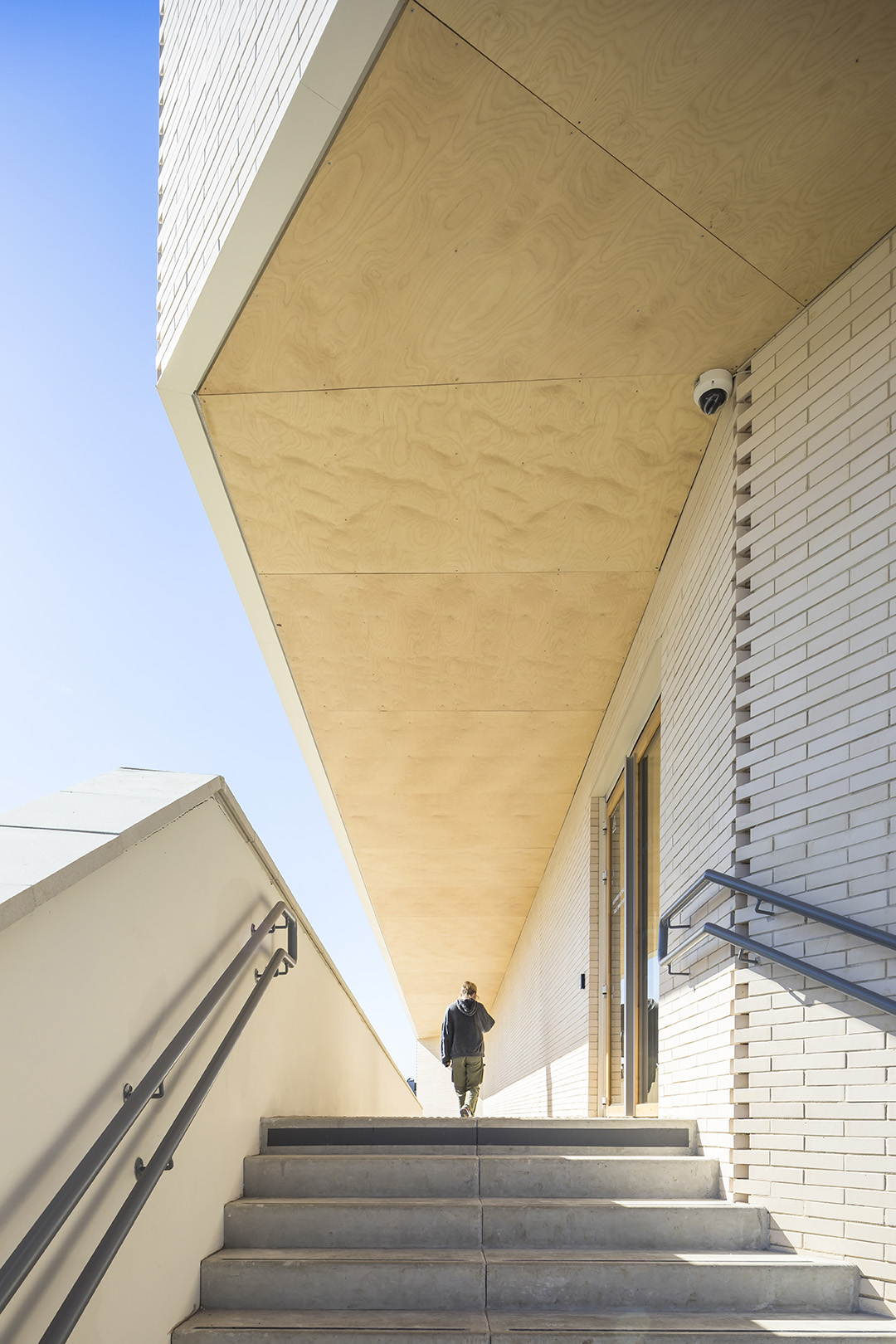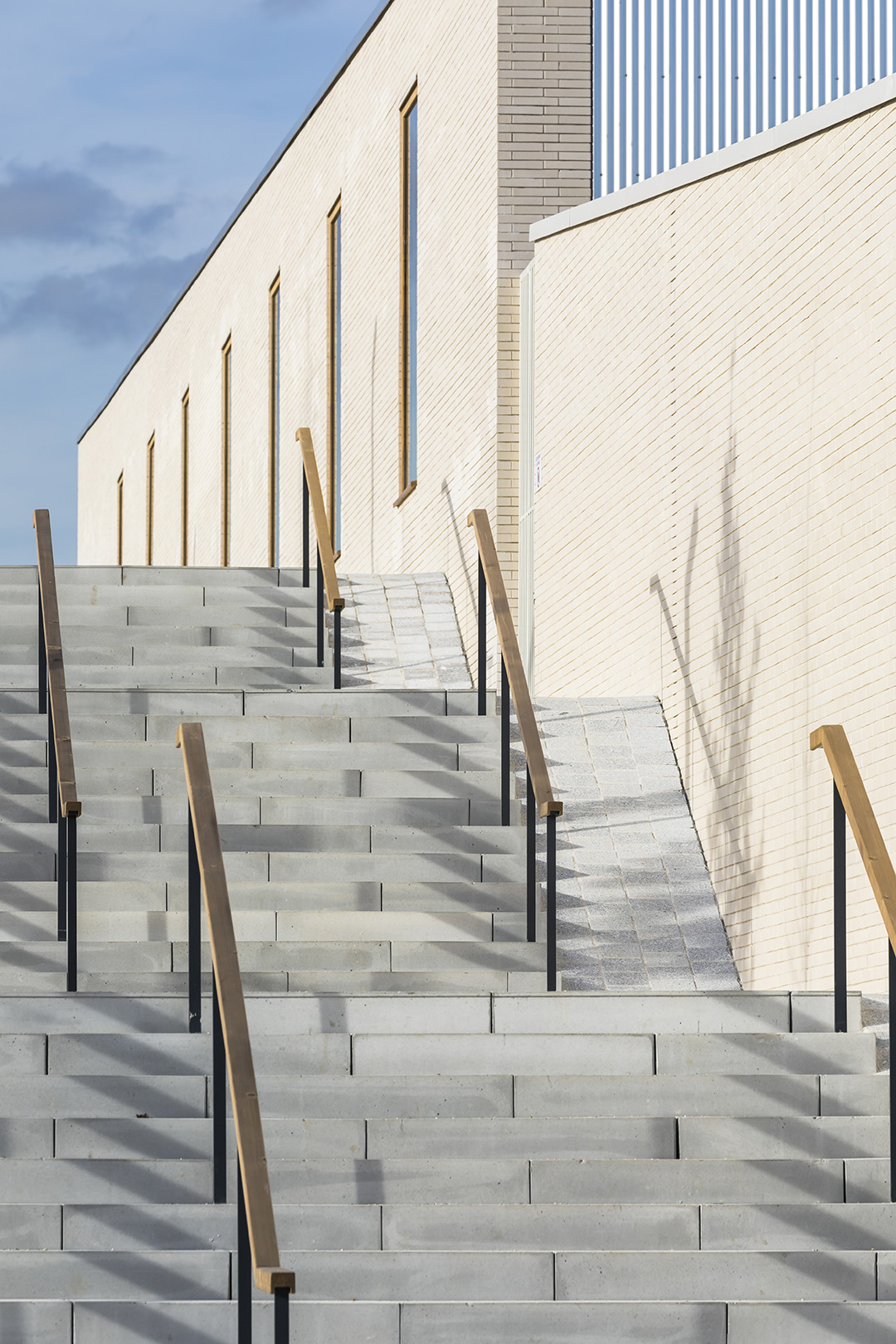The city of Le Bourget is going to make a major change through the development of the sports park. The arrival of the Olympic and Paralympic Games and the Grand Paris Express will place Le Bourget in the Media Cluster ZAC, which covers approximately 70 hectares. The lack of quality sports facilities and the stakes of the Olympic Games make it necessary to create a sports park of international scope. It will be the link between the cities by re-establishing urban and landscape continuity in an area and neighbourhoods marked by infrastructural and programmatic divisions. These new sports infrastructures will be a new place for gathering, meeting and sports activities linked to the new project park. These buildings will weave and maintain social links. The architectural style is intelligible to everyone and can be appropriated by all. Through its insertion, the building dialogues with the landscape and opens an urban window. Adjacent to the crossing that will link Dugny to Le Bourget, it provides a link between the neighbourhoods, creating a resonance between suburban fabrics and programmes of a metropolitan scale. The project is strategically inserted into the territory and dialogues with the great landscape by continuing the park-city system, where architecture and landscape are inseparably linked.
The gymnasium is redesigned as a pole that combines qualities of use, versatility and ecological ambition.
Marie Paradis, Le Bourget
Sport
It is designed according to bioclimatic principles. Thus, through the choices of location, orientation and materials, the building will be exemplary. Both anchored and aerial, the gymnasium expresses its status as a public facility open to all. Its emergence above the public spaces of the park is light and simple, evoking a precious and mysterious object set in the landscape that contrasts and matches the context. This magnetic block, like a nugget, is framed by greenery. The analogy with nature is not only formal. It is deeply rooted in the structure of the building through the choice of noble and honest materials, which are the only ones capable of withstanding time.
Through the play of architectural treatments, the perception of the building changes according to the sun, the seasons and the angles of view. The brick faces cut the monolith and make it vibrate thanks to the full and empty spaces. The metal faces transform the monoliths into glittering crystals under the light. At night, the sports complex becomes a source of light and guides visitors.
The interior of the building is in harmony with its envelope through its homogeneity and the choice of natural and durable materials. The natural lighting, filtered according to orientation, the generosity of the volumes, the atmosphere generated by the raw material, are conducive to the serenity necessary for sporting activities.
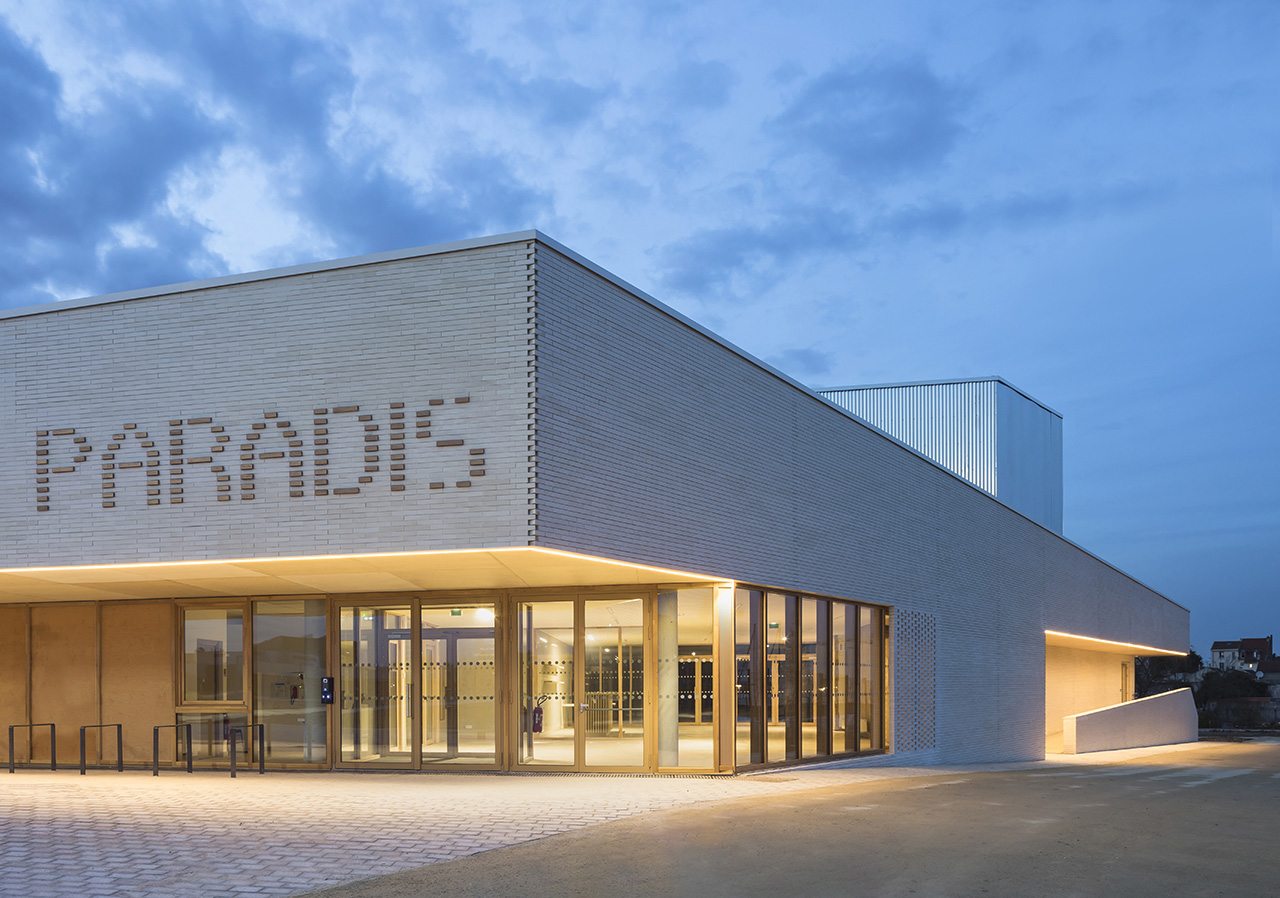
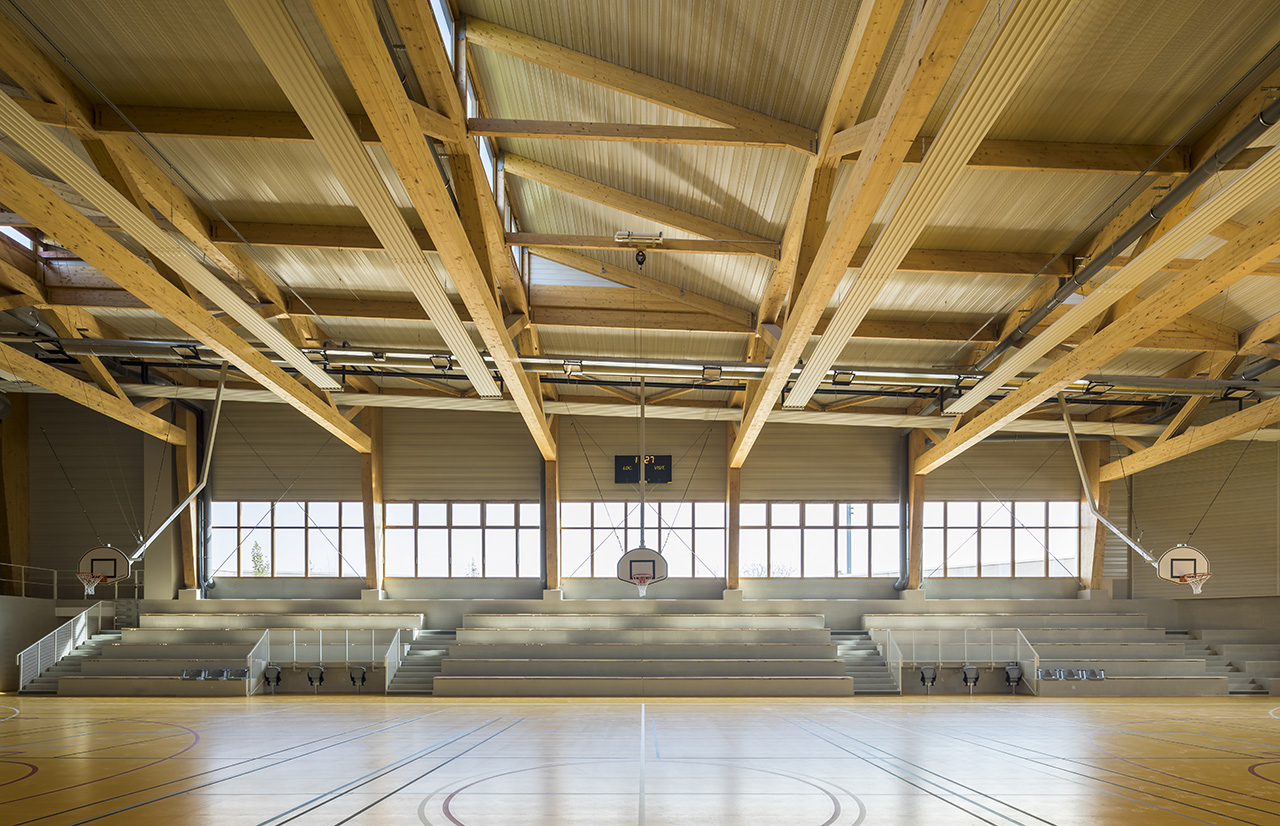
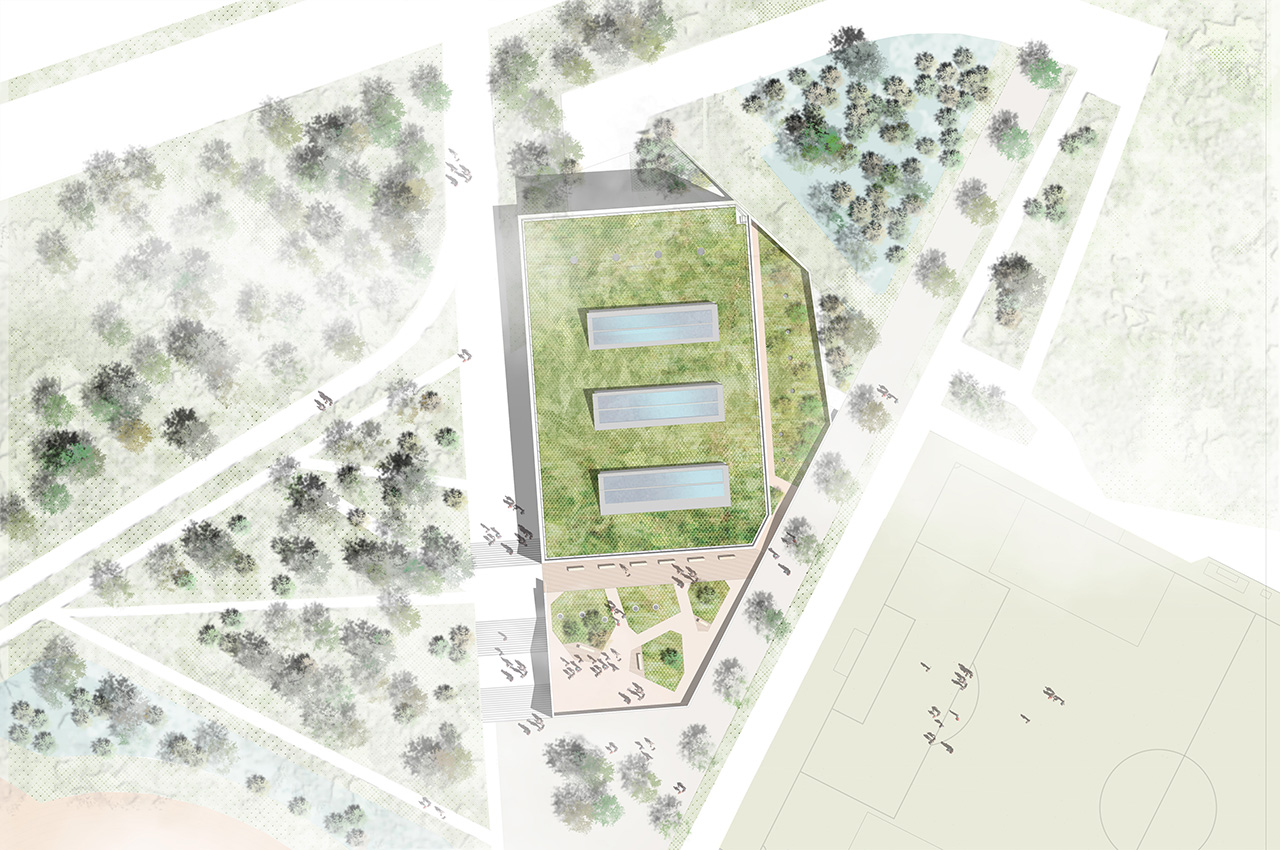
LOCATION : Le Bourget, France
PROGRAM : Design and construction of a multi-sports and climbing complex in the Bourget sports and school park.
SURFACE : 2 909 m² & 403 m² of outdoor facilities.
COST : 10 107 867 € Excl. Tax.
TIMETABLE : Competition prize winner Dec. 2021 – Completion march 2024
CLIENY : SOLIDEO
ARCHITECTS : archi5
MAIN CONTRACTOR : Colas bâtiment
ENGINEER : Facéa
ENVIRONMENTAL ENGINEER : AI Environnement
PHOTOGRAPHS : Sergio Grazia
