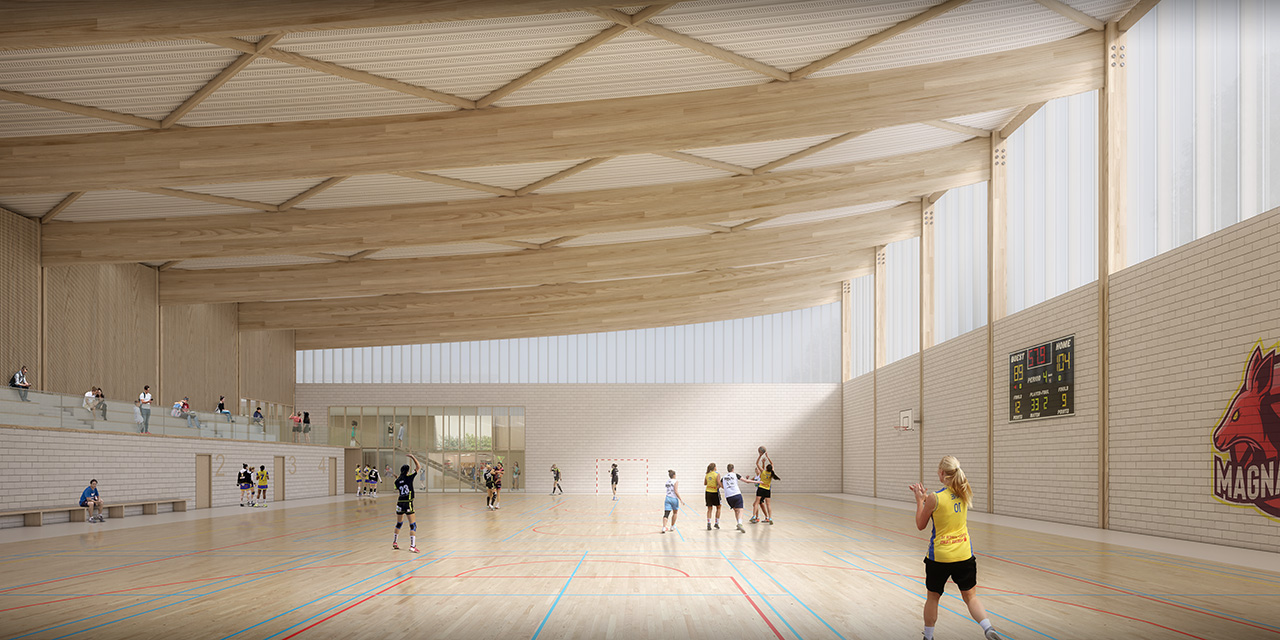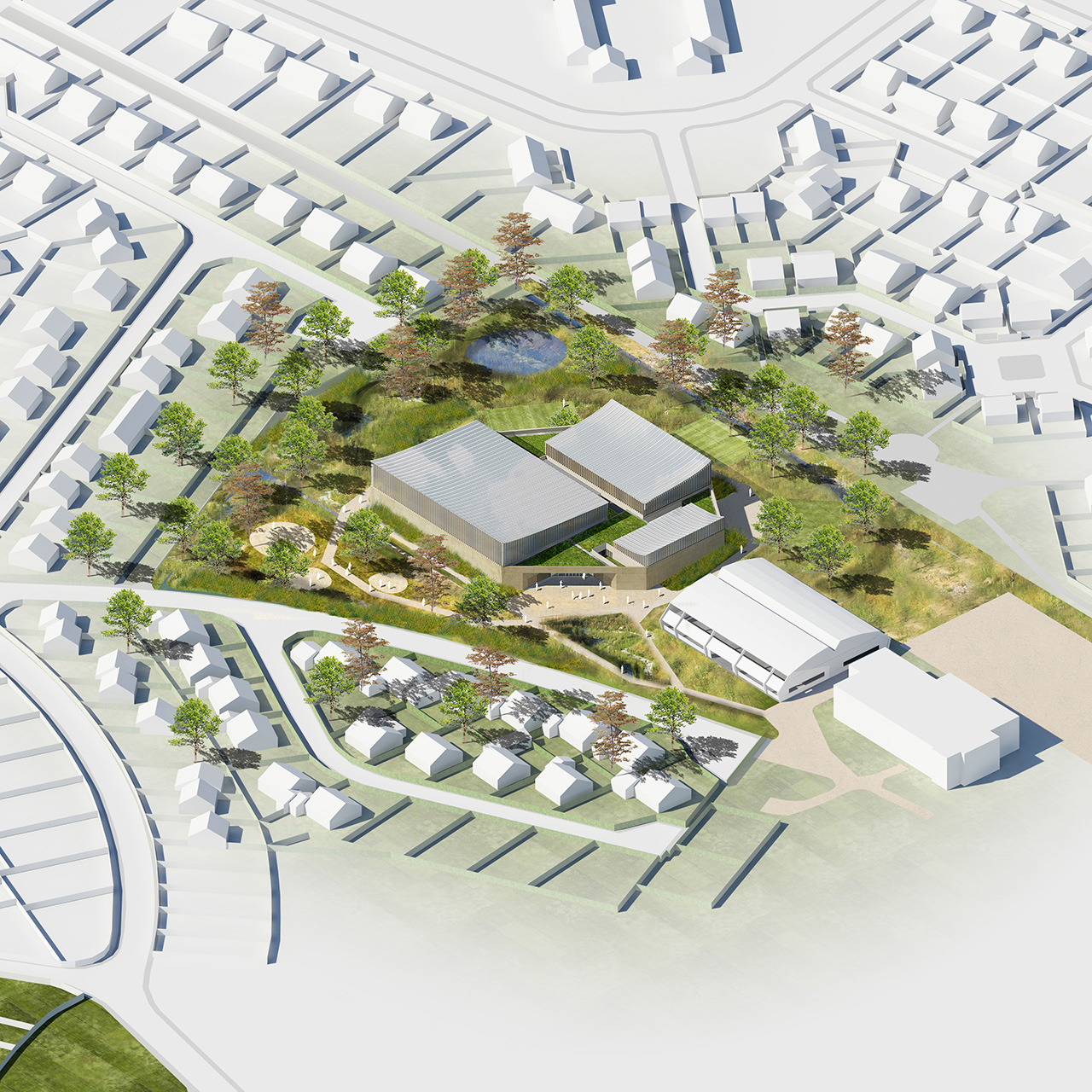The new gymnasium offers a strong and emblematic image, it embodies its function and elegantly expresses the values of sport, excellence and humility. It consists of a mineral base topped by three aerial volumes. The fragmentation of the volumes reduces the impact of the project and integrates it smoothly with the suburban fabric. The curves offer a dynamic that evokes the sporting momentum and dialogue with the neighbourhood. Natural lighting is provided by these high façades. At night, these volumes are illuminated and transform into lanterns with a soft and diffuse light through the wooden slats.
Particular attention is paid to the notions of sobriety, durability and energy performance in order to limit the environmental impact of the project, to make it a frugal and sustainable facility, but also to limit maintenance and upkeep.
To meet this objective, the project proposes a bioclimatic design that takes advantage of the existing site and combines a thermal envelope with efficient energy systems that are easy to use.
Sports facility, Magnanville
sport
The project offers a new living space for residents and visitors and creates a new landscape within the district. By interacting with the adjoining park and stretching its perimeter, the new sports park is designed by spaces of various morphologies and scales. This new landscape is worked by borrowing from the aesthetic codes of the English garden and the natural garden. Thus, the division of the spaces around the new building allows the creation of levels of varied scales, playing with our perception of the site.
The future sports centre will be ecological, luminous, safe, elegant and linked to nature and the park through its landscaping. It will offer future users, sportsmen and spectators a framework to practice, watch and enjoy sport in all its forms. It will be a facility for the community where everyone will be able to find their place and develop a fulfilling sporting practice.

LOCATION: Magnanville, France
PROGRAM : Construction of a sports facility comprising a large sports hall, an artistic gymnastics hall and a multipurpose hall
SURFACE : 4 004 m²
COST : 9 971 387 € Excl. Tax.
TIMETABLE : Competition prize winner January 2023 – Completion in 2025
CLIENT : City of Magnanville
ARCHITECTS: archi5
ENGINEER, STRUCTURE : EPDC
ENVIRONMENTAL AND THERMAL ENGINEER : IETI
ACOUSTIC ENGINEER : Cap Horn Solutions
ECONOMIST : Mébi
OPC : IPCS
LANDSCAPER : archi5
RENDERINGS : Fred Peronne

