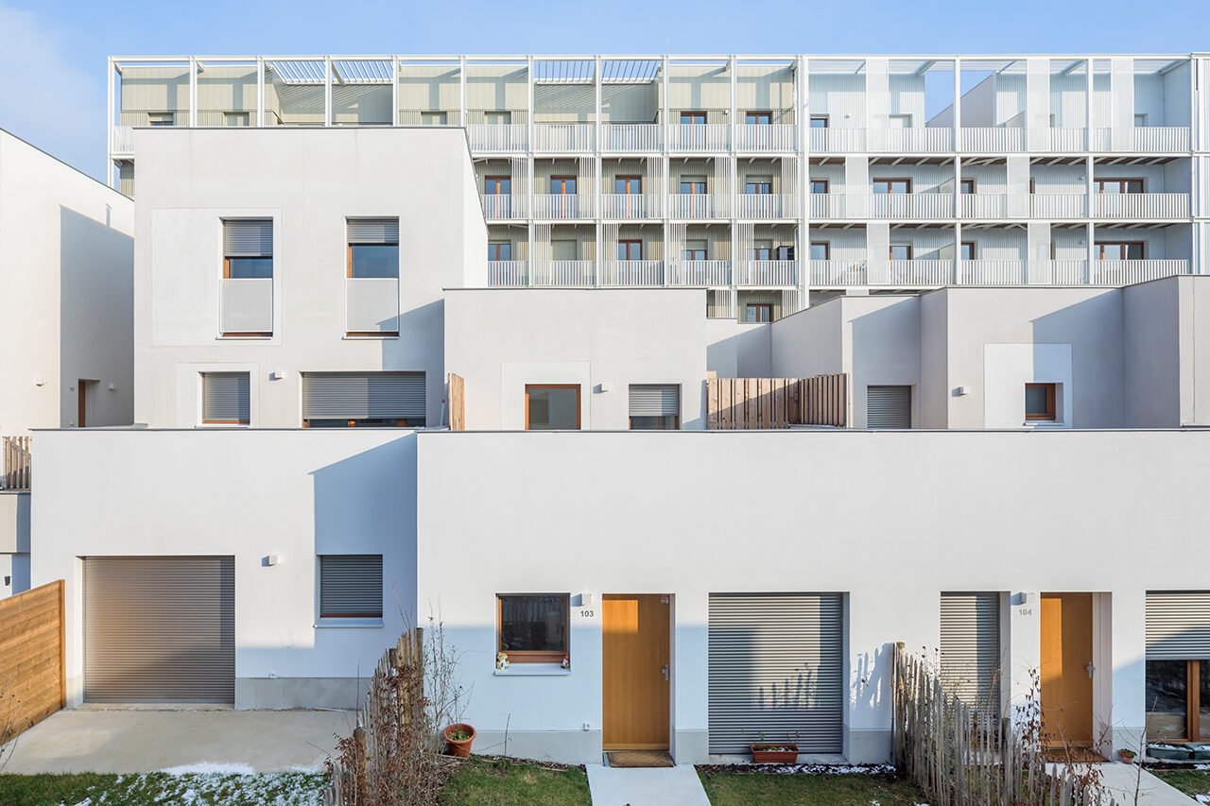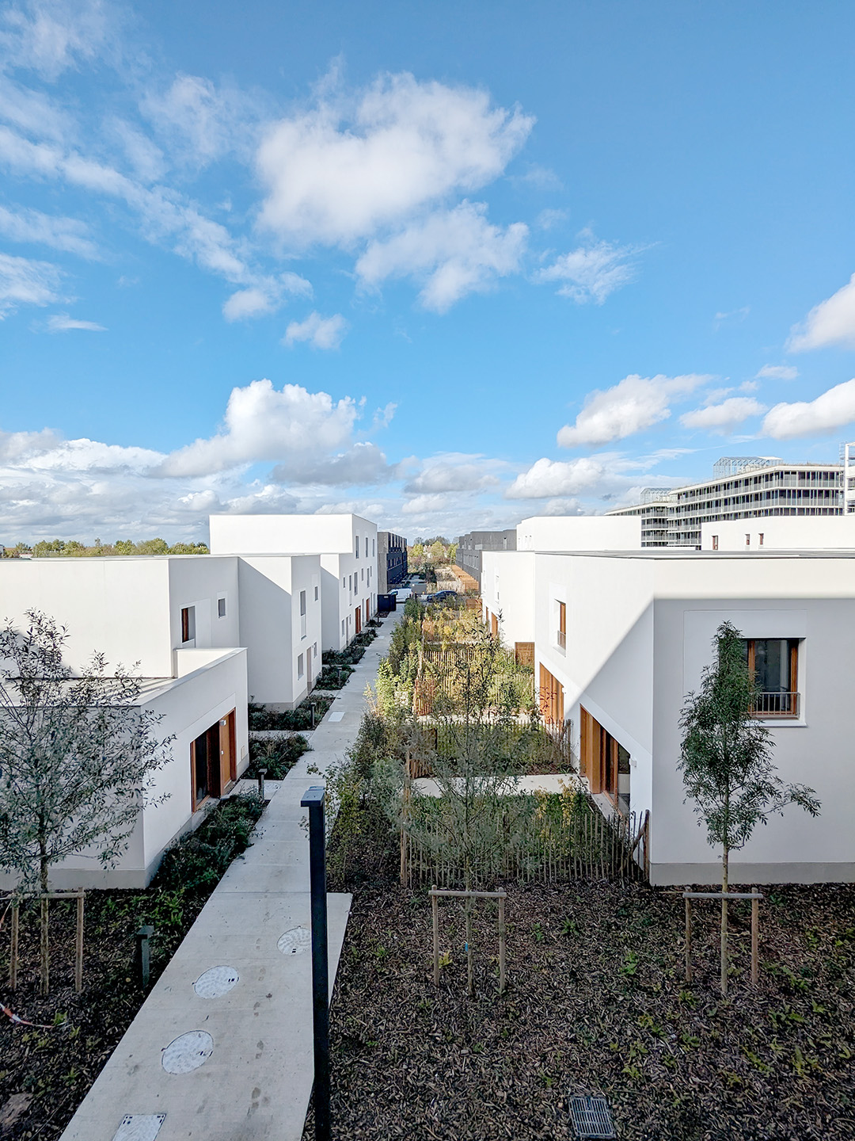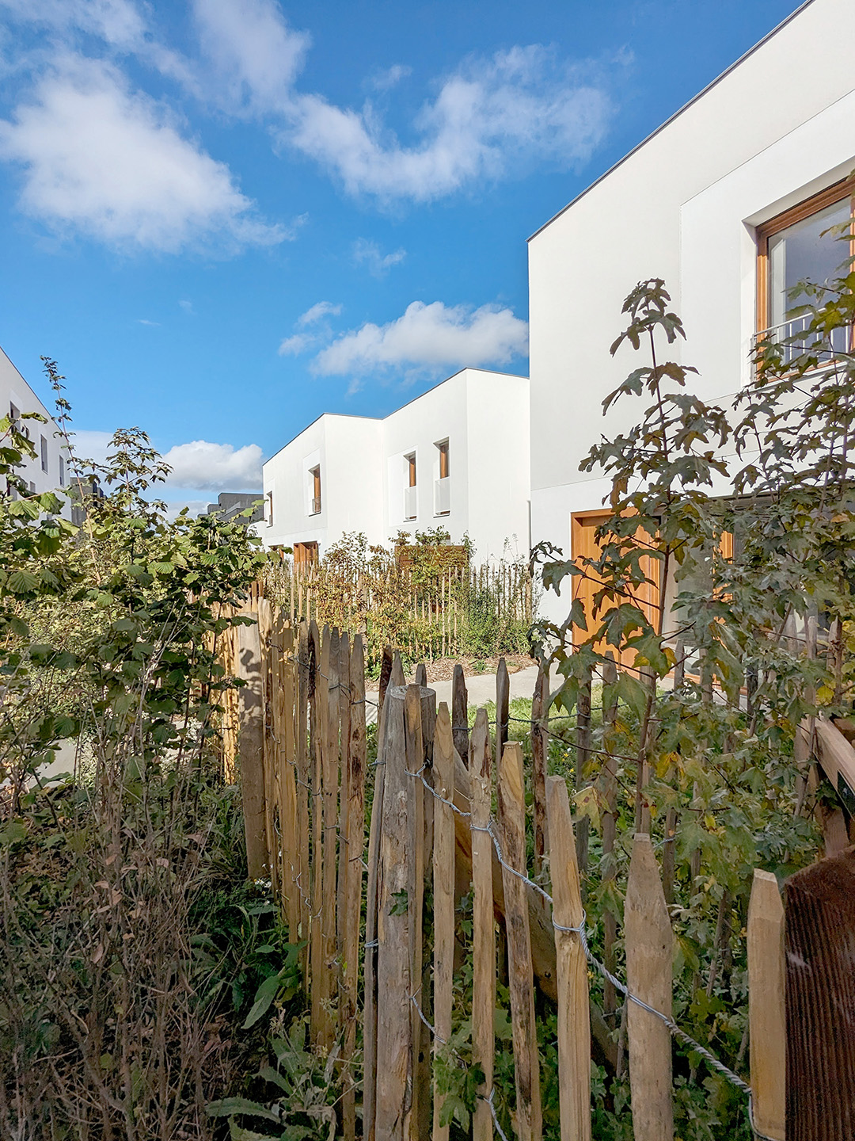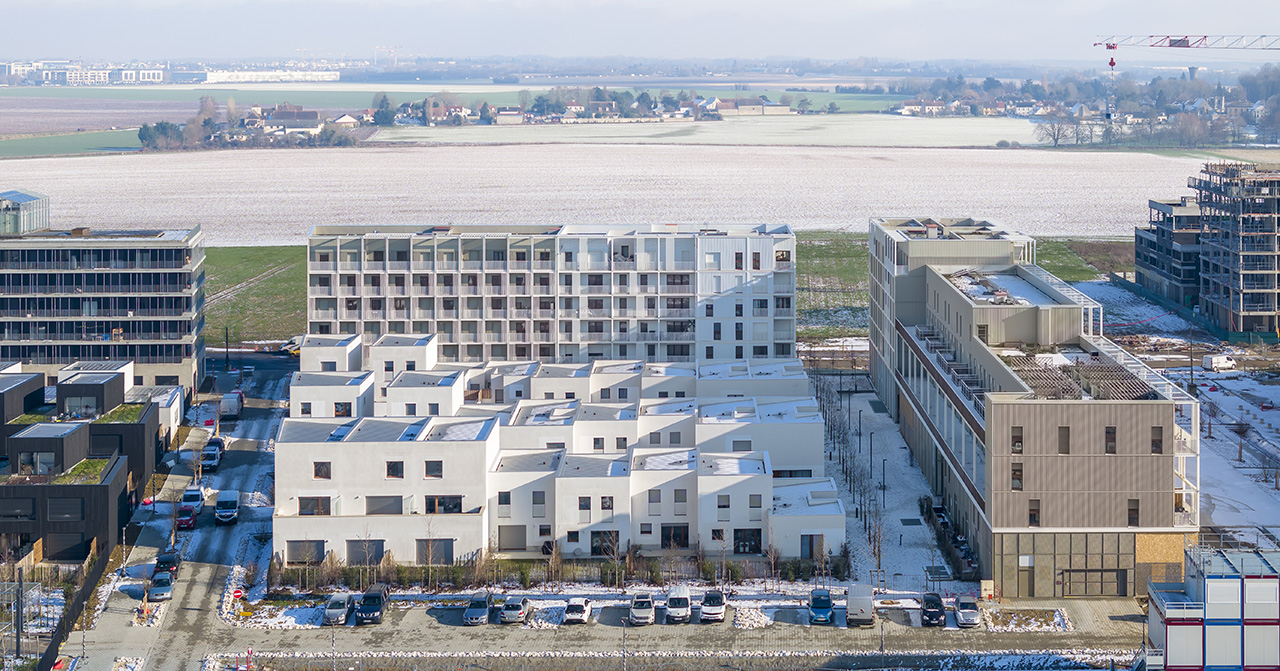Habiter autrement is a contemporary re-reading and re-writing of the urban fabric of Buxangeorgia. The architectural adventure led by five agencies has resulted in the emergence of a new district with its own public spaces, living spaces and different scales of housing. As part of this ambitious project, we designed and built two blocks of flats and town houses, each with its own distinctive features, which combine to create a coherent, elegant whole.
The multi-family dwellings have a long south-facing facade along the public space that has been created, and the block is broken up every 30 metres, with openings towards the heart of the block in landscaped alleyways lined with houses (the ‘Venelles de Bussy’). The villa building, made up of duplex family flats that open onto an outdoor space, forms the 1st urban plane of the block on the square. Distributed to the north by belvedere-like walkways, this building embraces the residential landscape of the block.
Living differentely
Dwellings
At the heart of the block, a group of 32 detached houses and intermediary housing units with terraces and generous gardens. A coherent, rhythmic layout: the houses feature simple, geometric lines that cut through their sober, white volumes. There are variations in the layout of the windows, the size of the openings, the orientation of the terraces, the height (R+2/R+3) and the slope of the roofs. These subtle variations give rhythm to the whole and contribute to its identity.
The houses are arranged in three parallel rows. Detached from each other, they are based on a principle of staggered, back-to-back grids. This absence of strict linearity reduces the sense of density of the programme.
The geometric lines and white facades of the houses are in harmony with the blocks of flats next to them, offering unity on a large scale, uniqueness on a smaller scale and harmony across the whole block.

LOCATION : ZAC du Sycomore, Bussy Saint Georges
PROGRAM : Call for Innovating project, creation of a new city center, retail spaces, services, public facilities, various typology of dwellings. 142 dwellings in 4 buildings, 75 for archi5 project.
COST : Whole operation 17 400 000 € Excl. Tax. – archi5 project 10 275 000 € Excl. Tax.
SURFACE : Whole operation 11 270 m² SDP – archi5 project 5 506 m² SDP
TIMETABLE : Completion 2024
MASTERPLANNER : EPAMARNE & TGTFP
CLIENTS : Vinci immobilier – Quartus – Legendre immobilier
ARCHITECTS : archi5 – MDNH – A+ Samuel Delmas – Lambert Lénack (area coordination)
EXECUTION CONTRACTOR : Rivat architectes
LANDSCAPE DESIGNER : OLM
CONCRETE STRUCTURE ENGINEER : ADS
STEEL AND WOOD STRUCTURE ENGINEER : C&E ingénierie
FLUIDES, THERMAL AND ACOUSTIC ENGINEER : Amodev
ENVIRONMENTAL ENGINEER : Amoes
CONTROL : BTP Consultants
ECONOMIST : B&C
PHOTOGRAPHIES : Sergio Grazia & archi5



