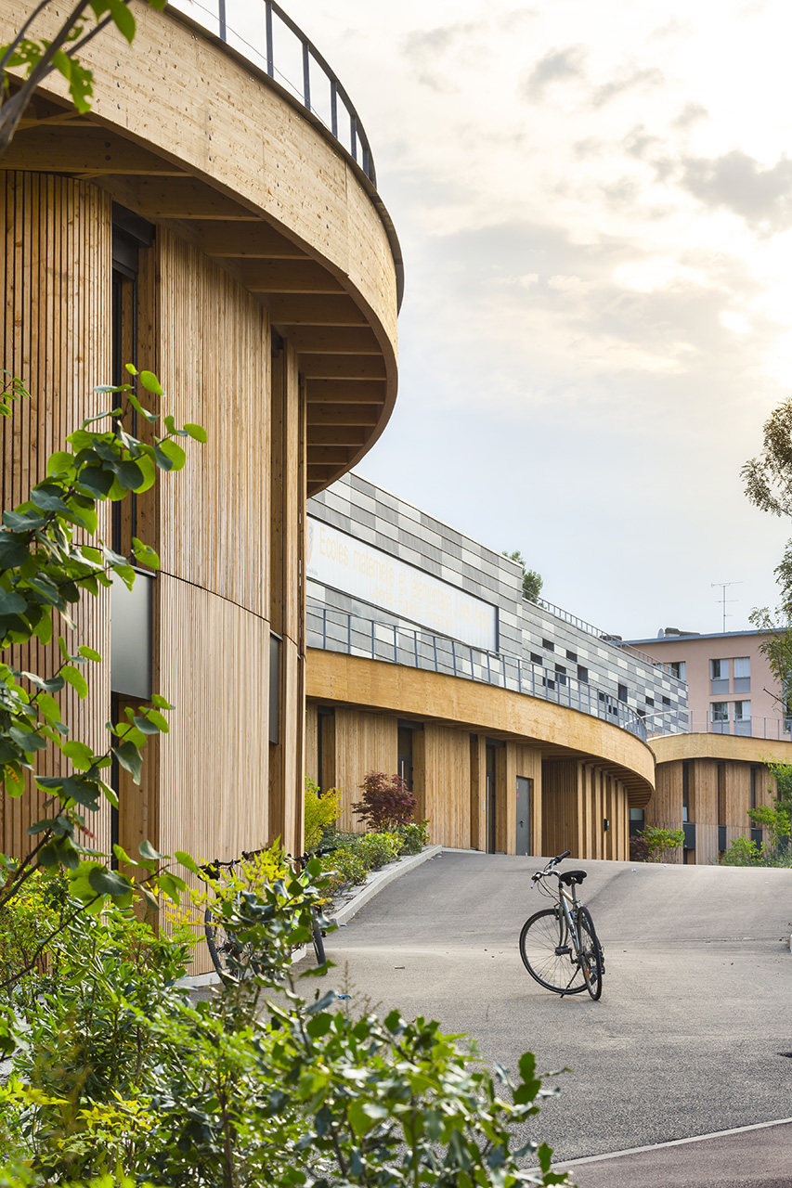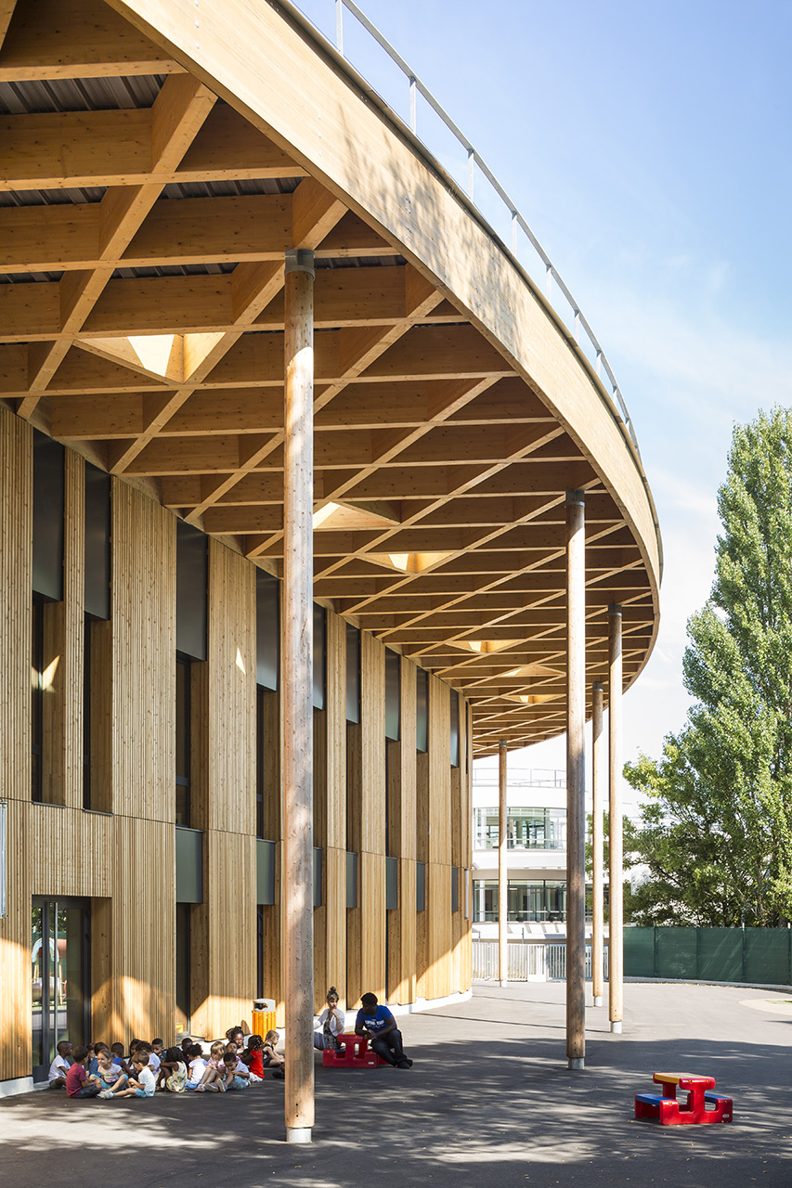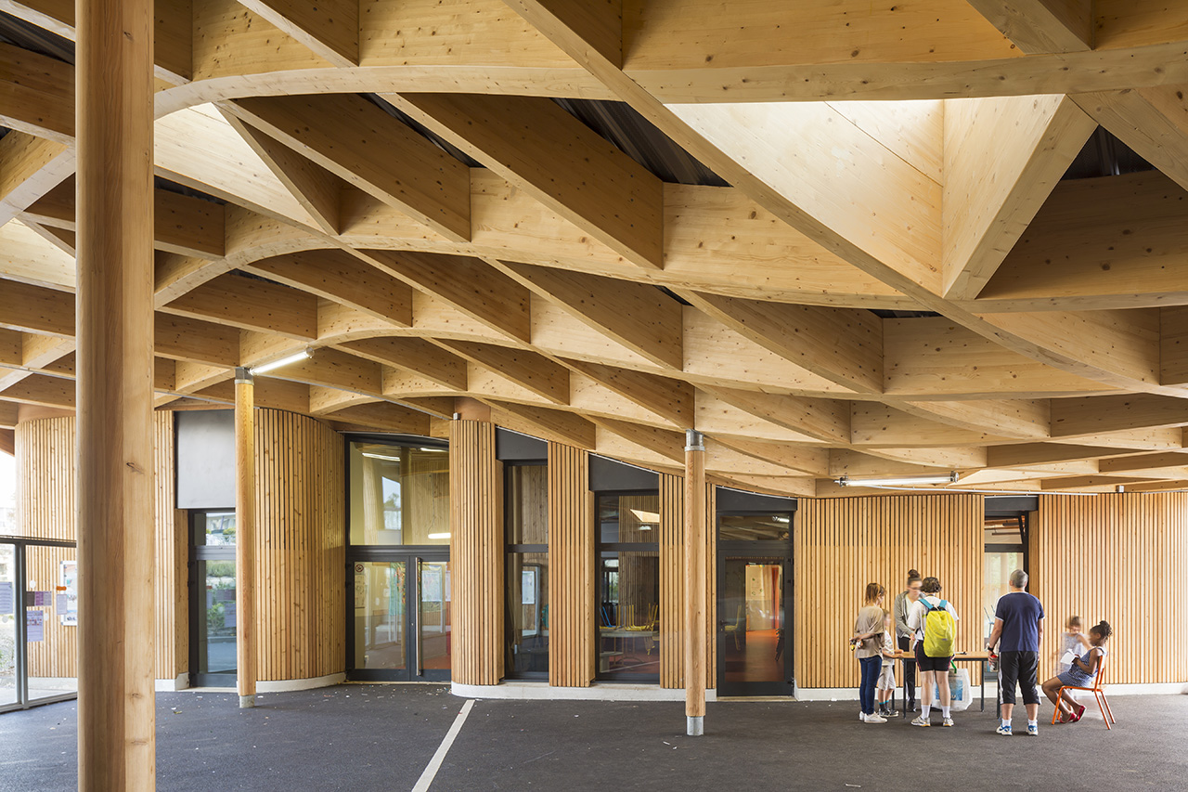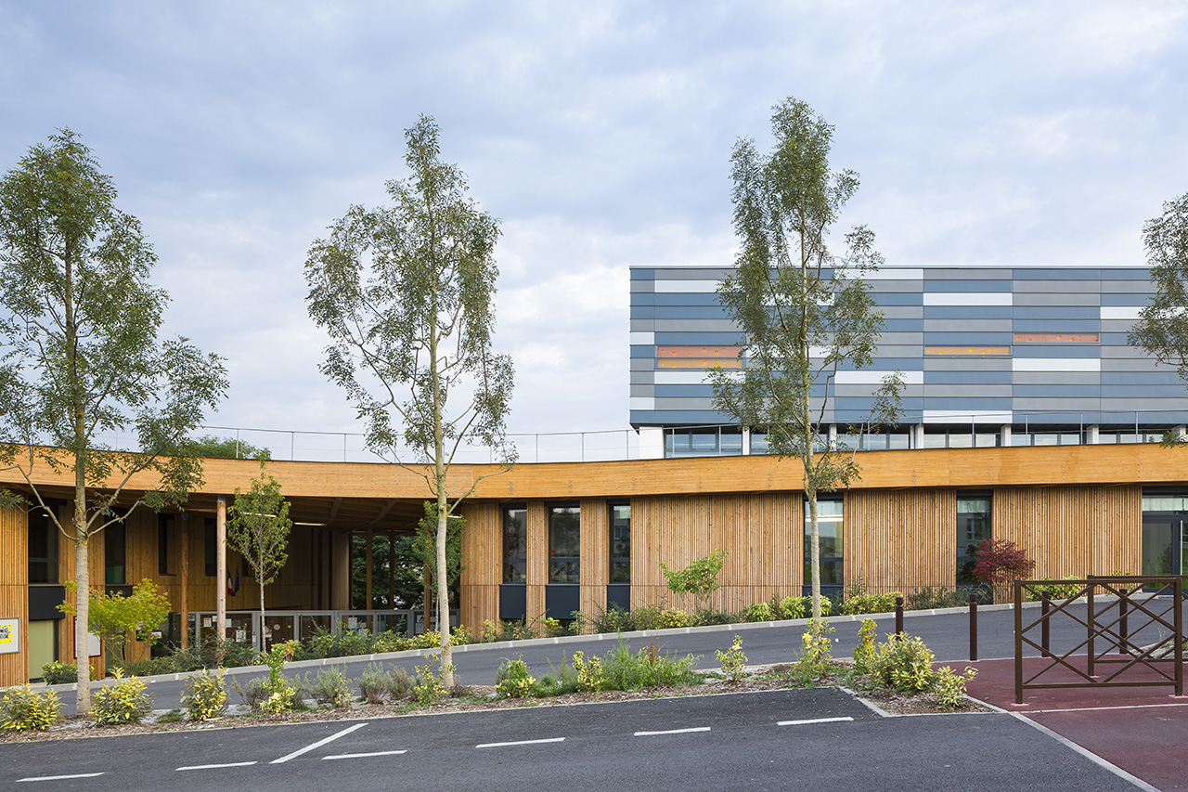The aim is to fundamentally change the current image of the school complex.
We are proposing a spatial organisation based on user comfort.
It places children at the heart of the project, offering them a special place to learn.
On an urban scale, the Place de l’Enfance is being redeveloped to become a new public space that will provide a structure for the neighbourhood.
The urban façade affirms both the coherence of the school group as an entity in its own right, and the functional independence of each entity.
The project is unified by the covering of the first floor, while the autonomy of the three establishments is expressed by the vertical projections of the restructured buildings.
Jules Verne school, Châtenay-Malabry
Education
Each volume has its own function: to the east is the nursery school, to the west is the primary schools, and in the central part are the two leisure centres and the shared programmes.
The load-bearing structures and lightweight timber-framed facades meet the requirements of a low-nuisance construction site on an occupied site. This principle is based on factory prefabrication and rapid, silent on-site assembly. The lightweight facade complexes naturally combine high thermal performance, acoustic quality and airtightness to meet the requirements of a low-energy building.
Our proposal, by the very nature of its geometry, is flexible and can be modulated at will, adapting to changes in the programme while maintaining the spirit of the original concept. It is a further guarantee of the project’s longevity.
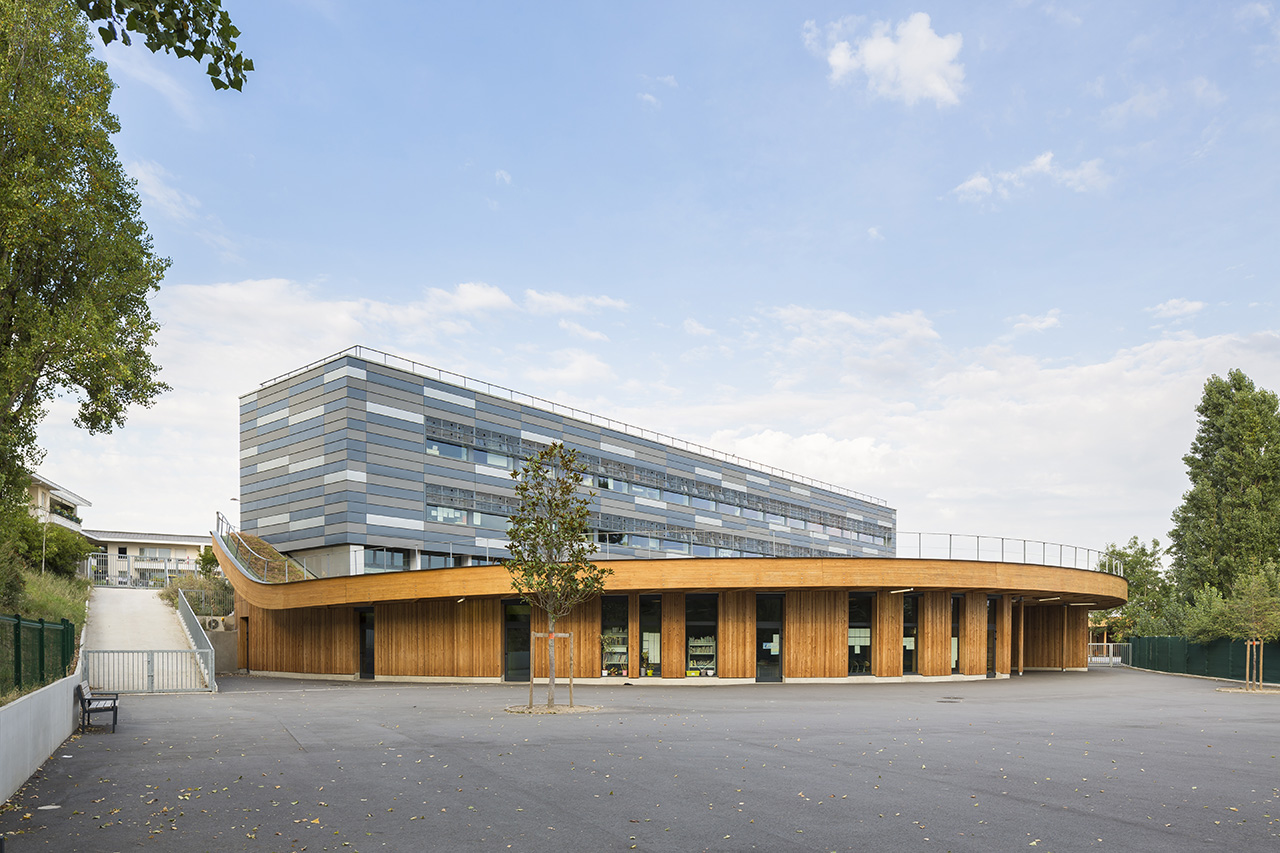
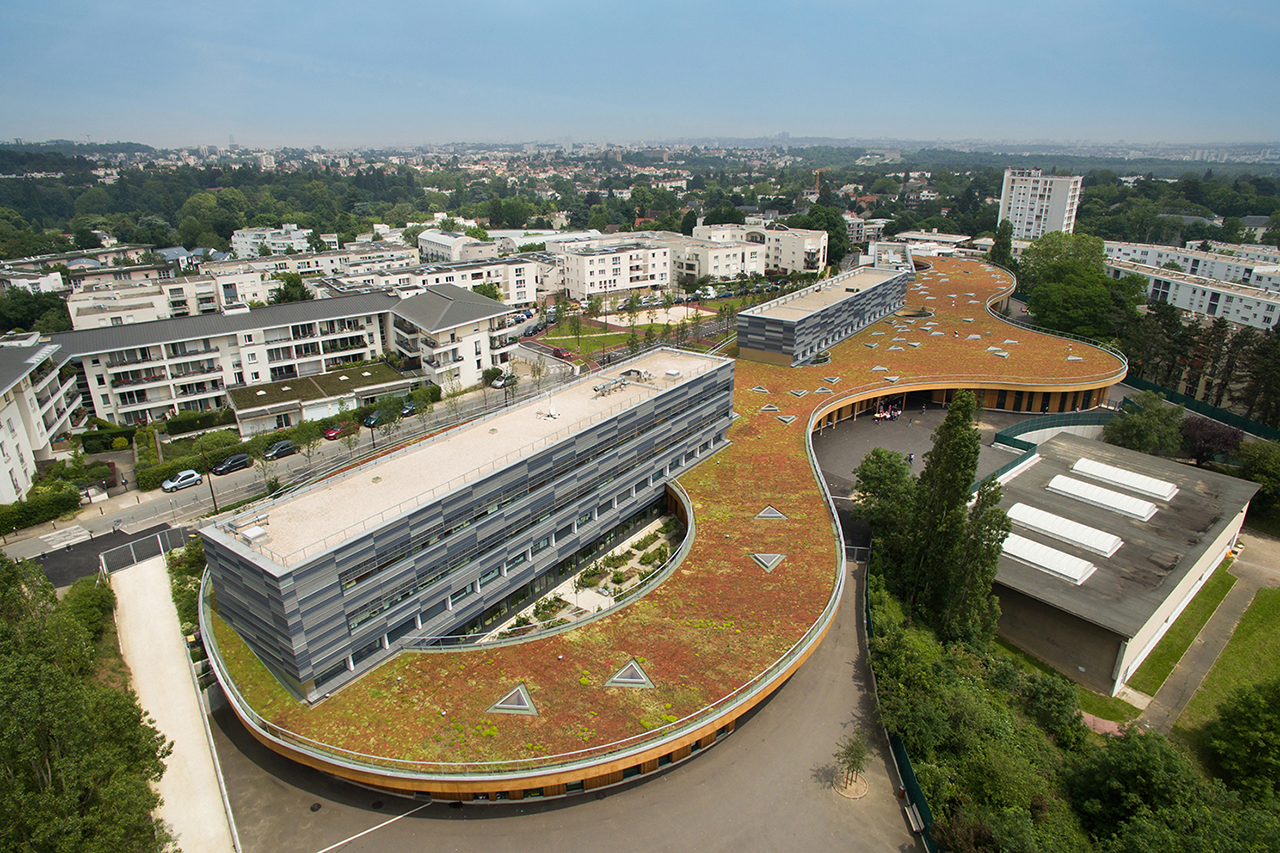
LOCATION : Châtenay Malabry, France
PROGRAM : Rehabilitation & extension of the school. Landscaping. Restaurant 590 meals / day. Sports hall.
SURFACE : New 5 596 m² / Refurbished 4 480 m²
COST : 23 563 287 € HT
TIMETABLE : Competition prize winner June 2010 – Completion 2016
CLIENT : City of Châtenay Malabry
ARCHITECTS : archi5
ECONOMIST : Egis
ENGINEER : Egis
ENVIRONMENTAL ENGINEER : Egis concept
KITCHEN ENGINEER : Alma consulting
PHOTOGRAPHER : Sergio Grazia
