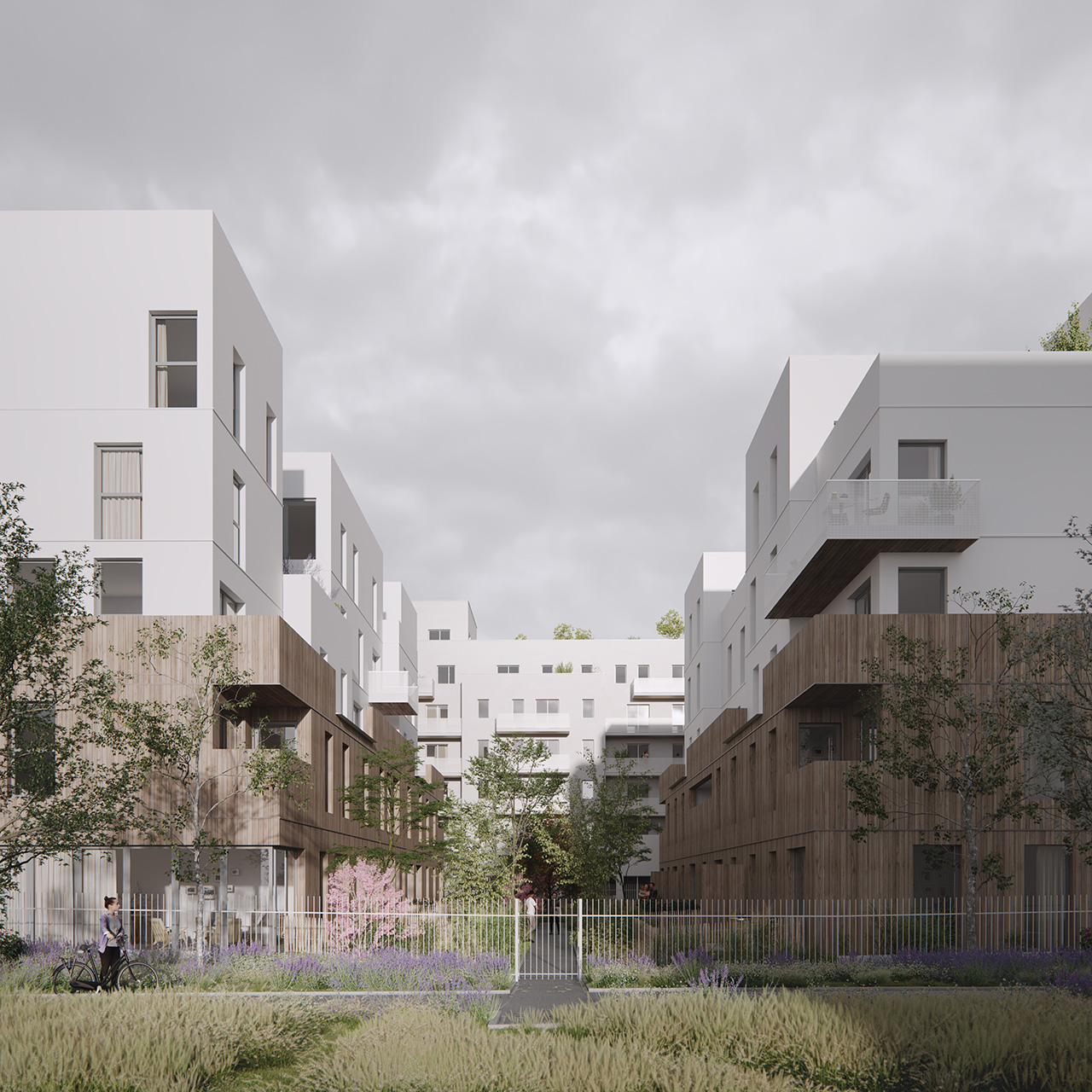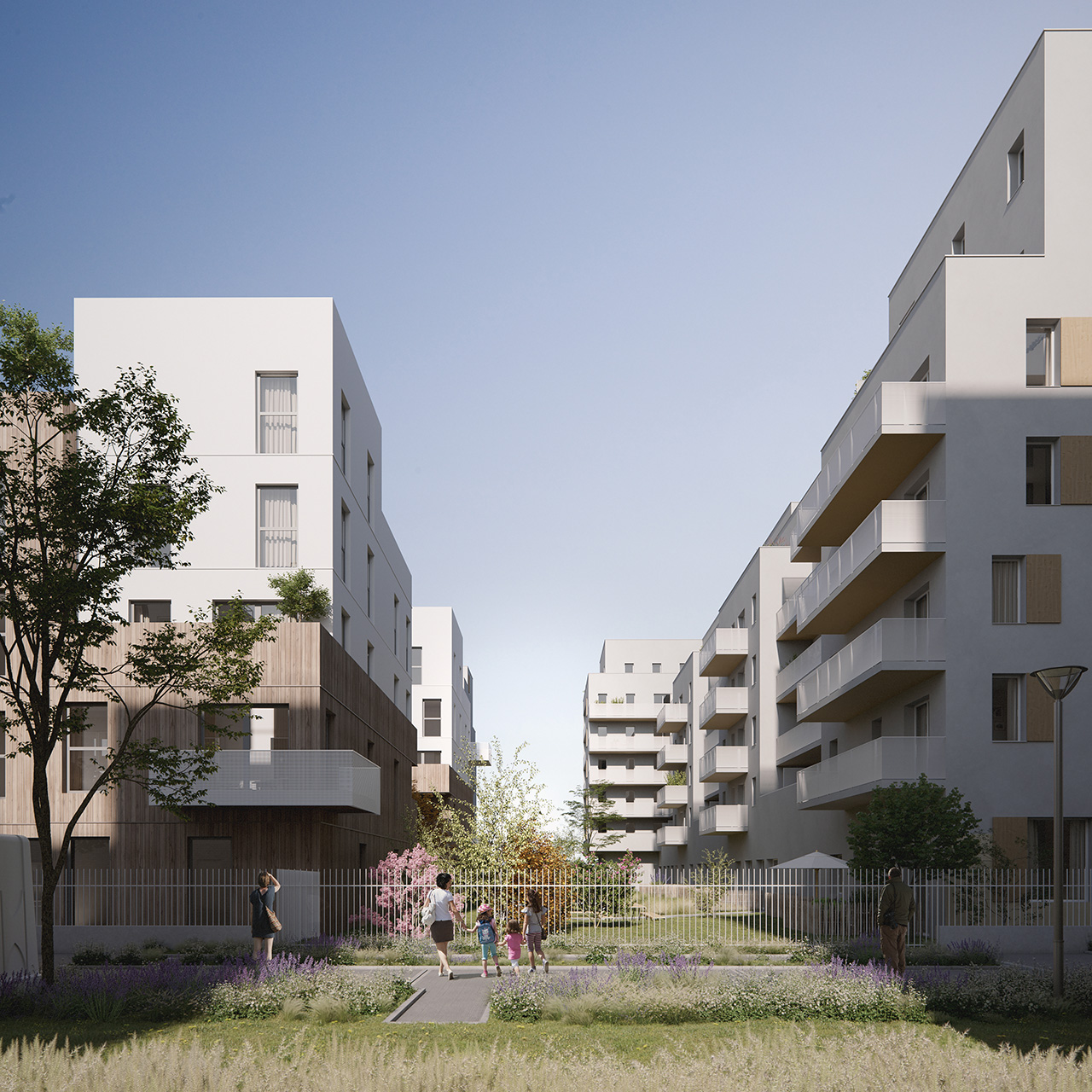A new neighborhood is being established in the Marjoberts sector between the Boulevard de l’Oise and the A15 freeway, on the border between Cergy and Pontoise. In this neighborhood in the process of being built, the buildings are located on lot 8 of the Marjoberts district development sector designed by Nexity-Apollonia and the Leclercq agency, the neighborhood’s urban planner.
In dialogue with the surrounding buildings, Nexity’s new buildings develop the specific characteristics of this district according to its location in the heart of the block with a sober and legible architecture.
This sobriety highlights the play of volumes created by a two-level base and the play of duplex attic levels.
By setting back 3 m from the boundary with the alley of discovery and the alley of light creates a natural vegetated area to give privacy to the housing on the ground floor.


