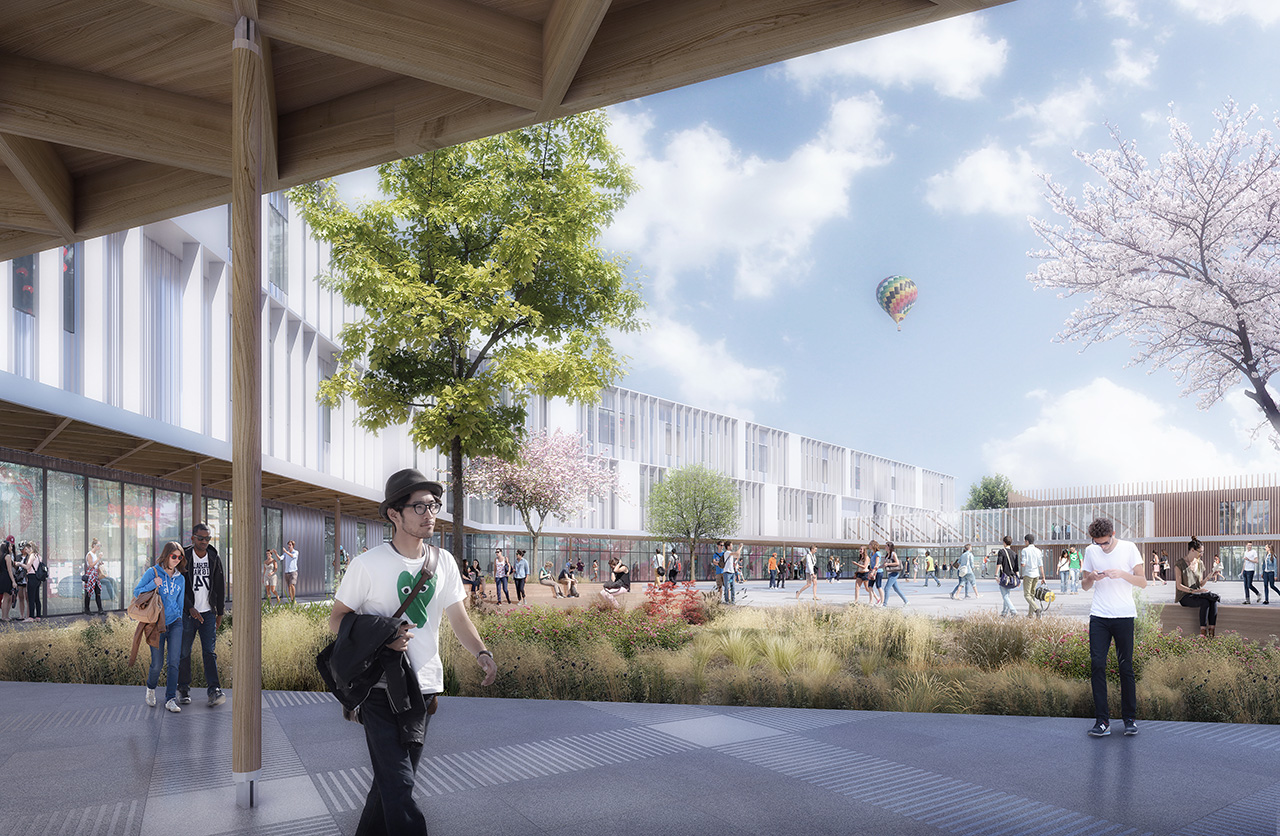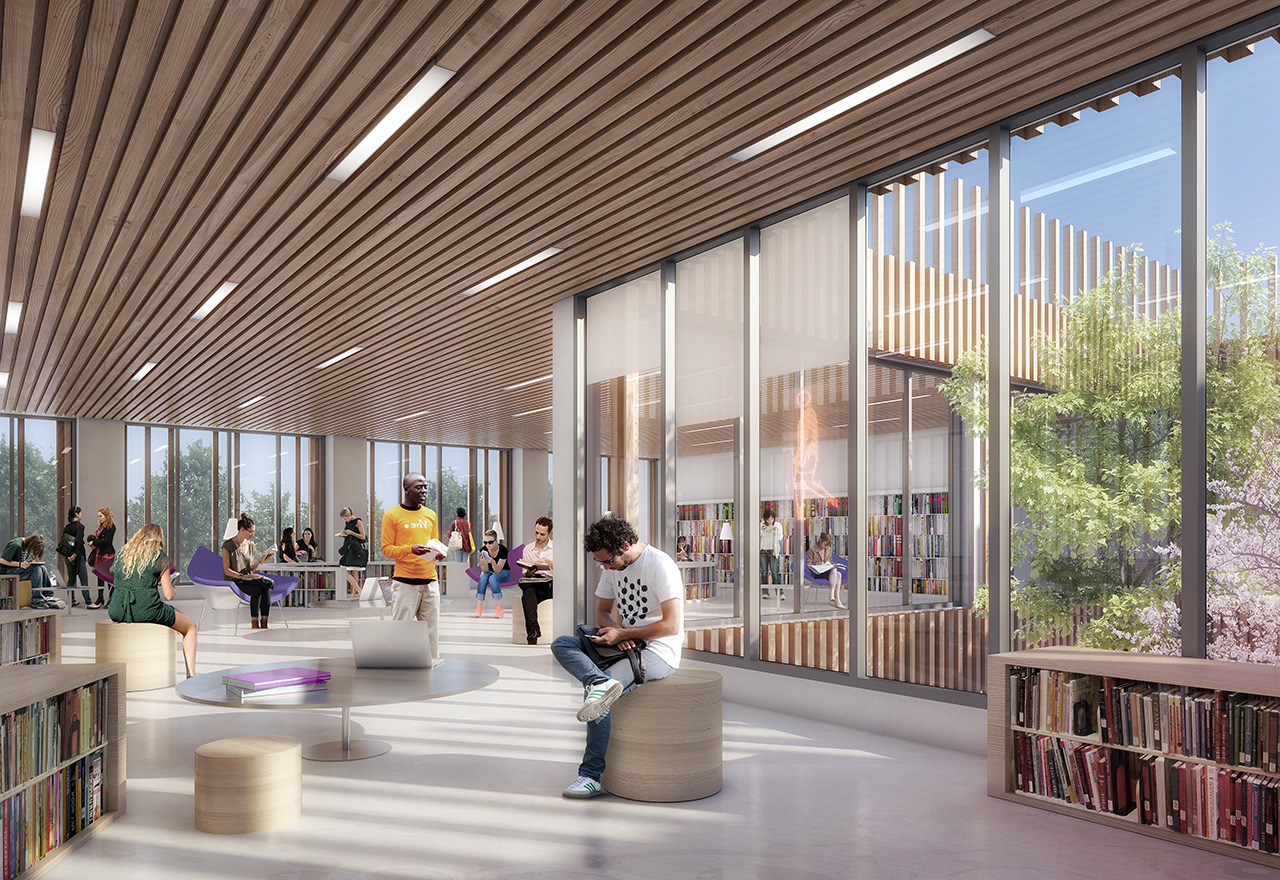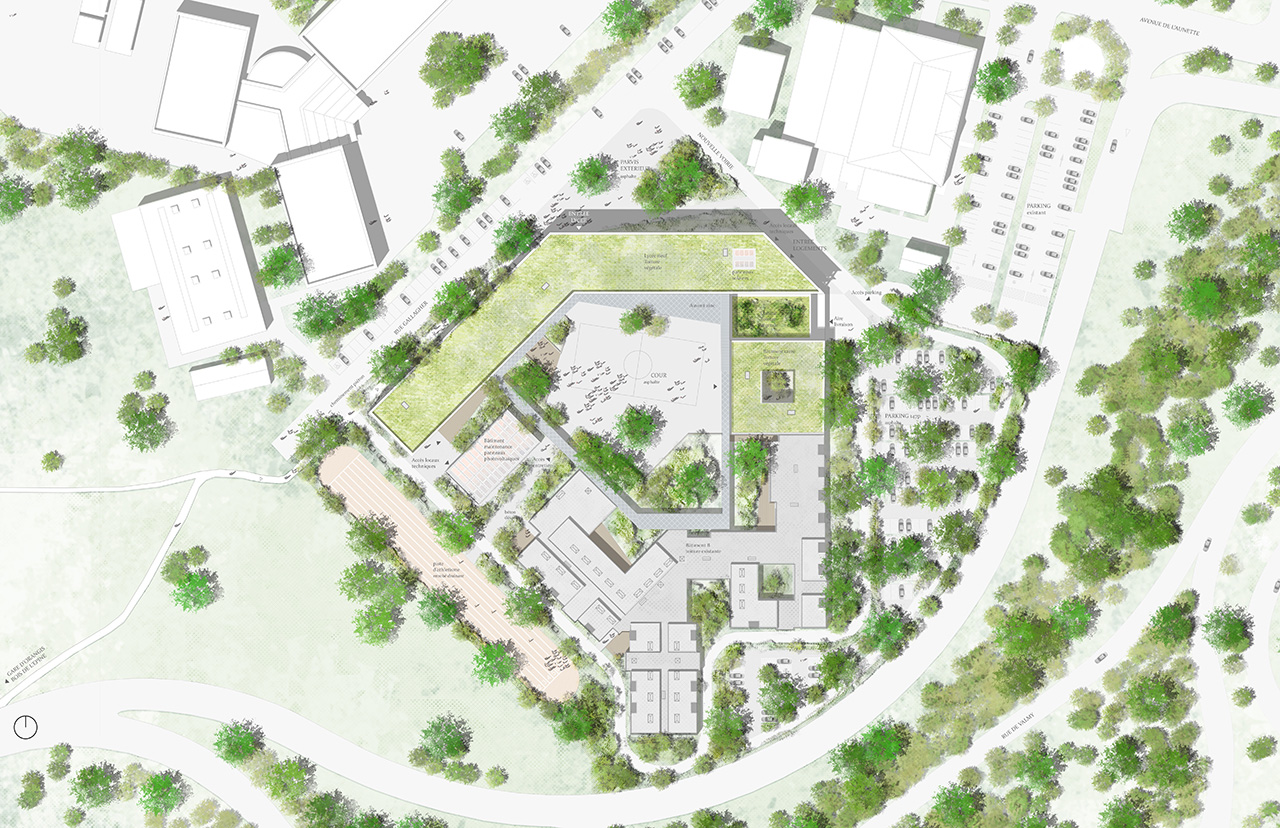The “L” shape of the high school extension creates a landscaped, urban forecourt in front of which the institution is enhanced. The corner of the new building emphasises the entrance and creates a strong visual landmark that radiates out into its surroundings. The massing of the new building subtly expresses the desire to assert itself in the landscape and to forge links with the school’s existing buildings. The result is a relatively low building (2 stories), compact and anchored in its context.
Mendès France high school, Ris-Orangis
Education
The new building naturally complements the mass plan of the existing buildings. It is the last piece of a “whole”, creating a single unit around the courtyard. Behind this block frontage is a unifying inner courtyard from which the existing buildings benefit. This cohesion is reinforced by a perimeter canopy made of wood structure and zinc cladding, which provides a link between the new and existing buildings. From the secure forecourt, the entire educational programme is easily identifiable. This simplified interpretation enhances the existing buildings.


LOCATION : Ris Orangis, France
PROGRAM : Restructuration & extension of the high school.
Conception and realization of the courtyards, outdoor spaces and landscaped parking.
SURFACE : 9 967 m²
COST : 29 865 000 € Excl. Tax.
TIMETABLE : Competition prize winner Feb. 2019 – Completion Sept. 2023
CLIENT : IDF construction durable for Région Île de France
ARCHITECTS: archi5
STRUCTURE, FLUIDS, NETWORKS, ECONOMIST : Bérim
ENVIRONMENTAL ENGINEER : AGI2D
KITCHEN DESIGNER : Alma Consulting
ACOUSTIC ENGINEER : Cap Horn
LANDSCAPER : archi5
SIGNAGE : Ateliers 59
RENDERINGS : Fred Peronne

