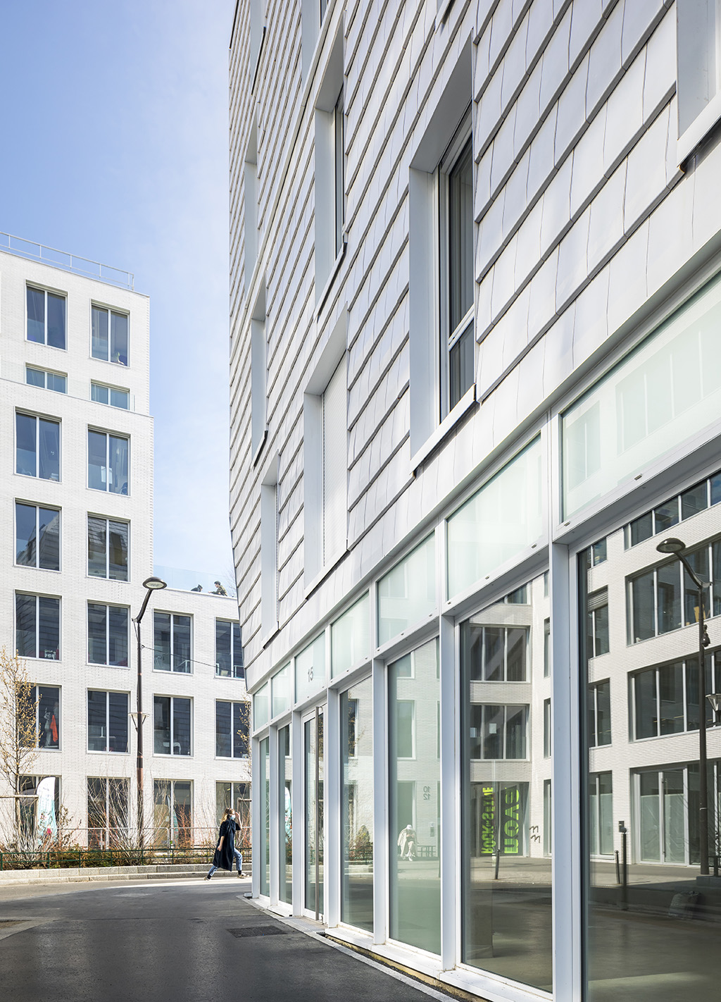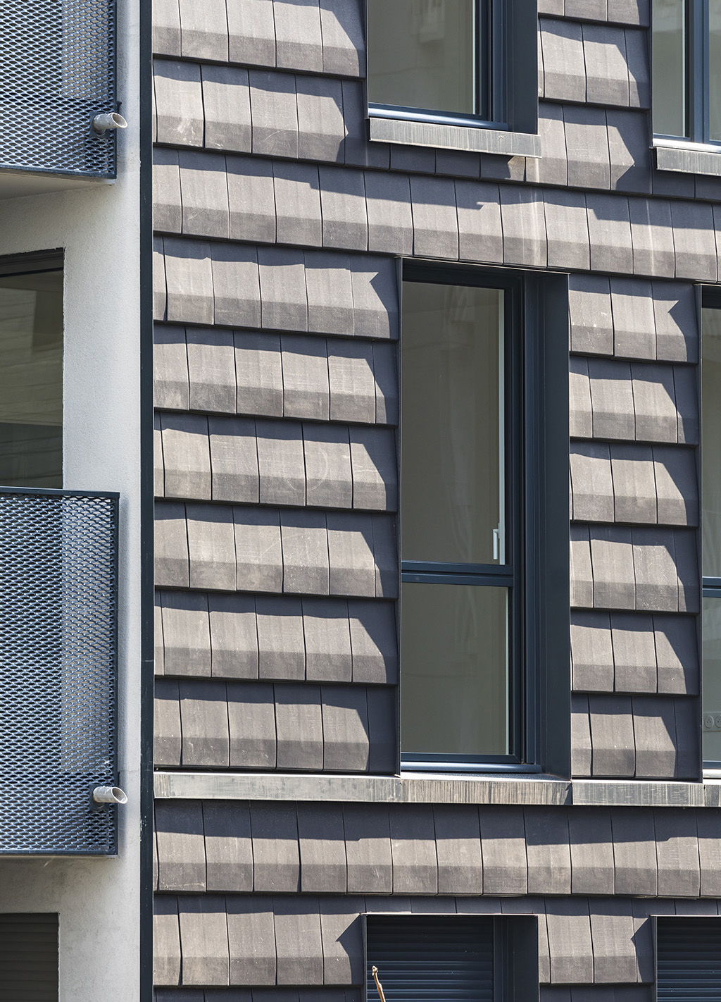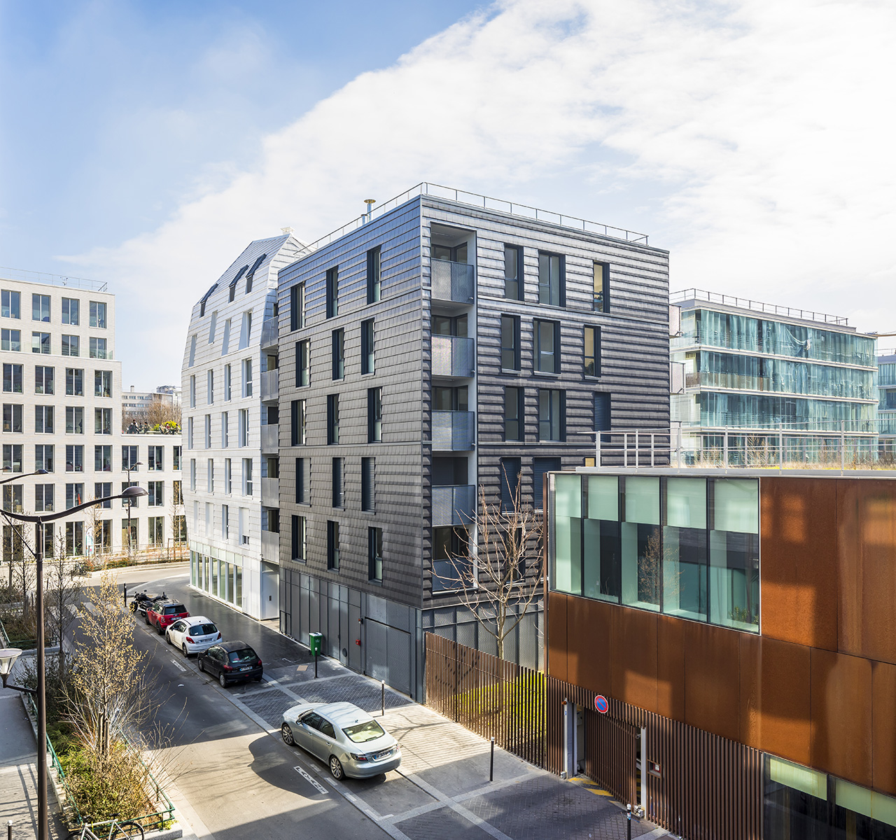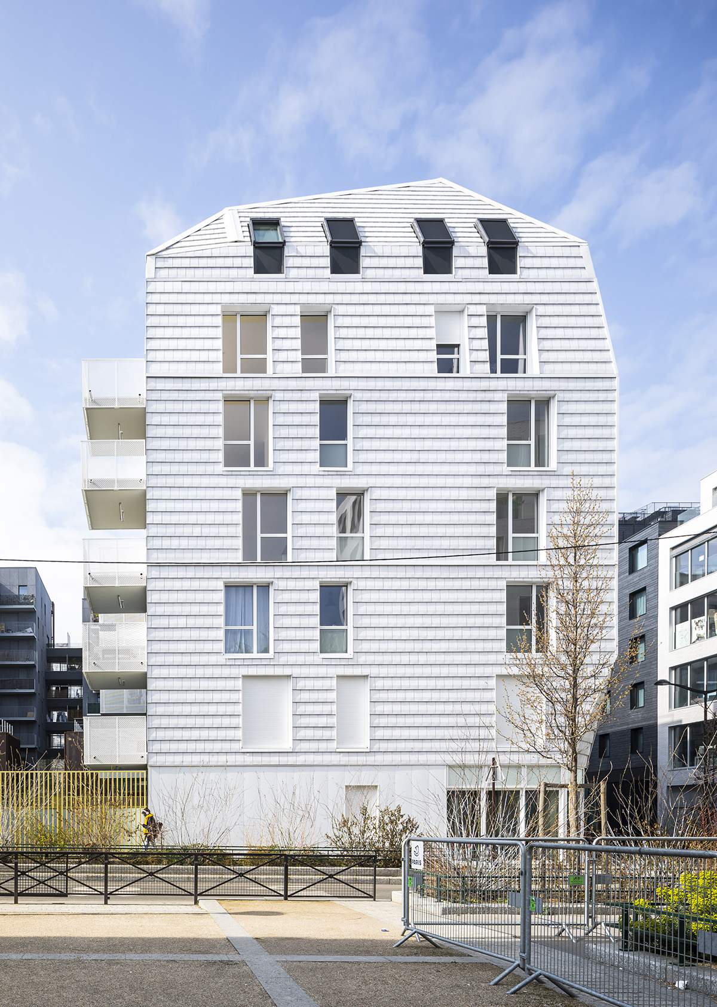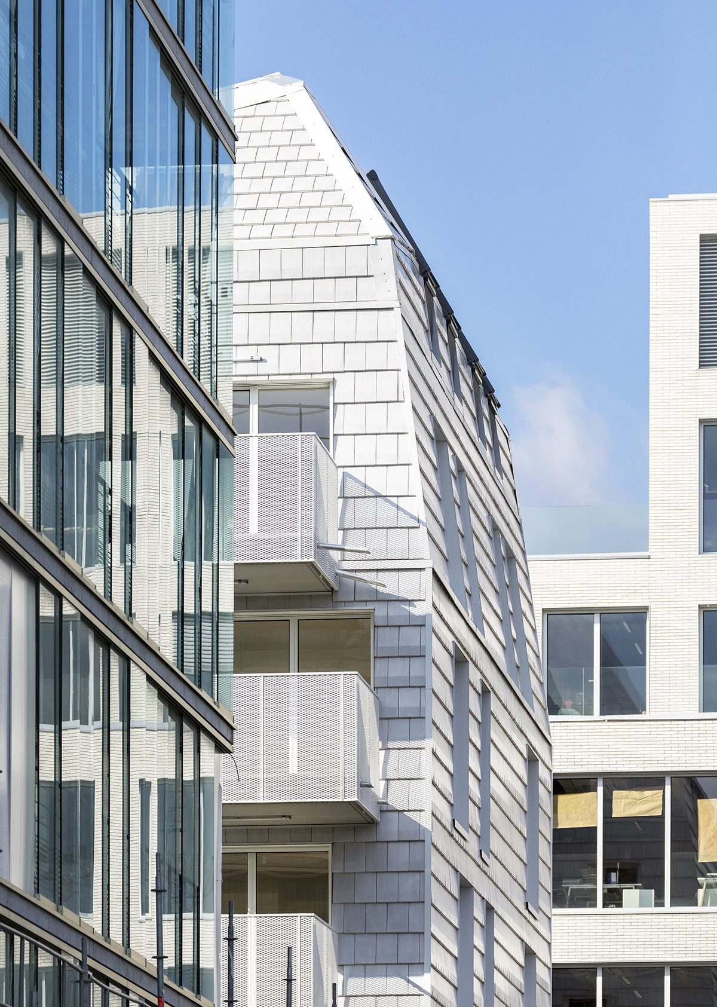The volume is divided into two bodies split at the level of the staircase. The facades, in contrast, play the complementarity. The composition of volumes refines the building, accentuates its verticality, in an urban vocabulary of small scale. The volume in the bow of the block is faceted like a crystal and asserts its role as a pivot.
The habitat is not only the space of the intimate and the personal, it has an environmental, social and territorial dimension. This openness meets the desire to live of a new urban who seeks to recreate a link with others and with his territory.
It finds an echo through simple and essential provisions in the building: the generous contribution of natural light, fluid spaces, natural materials and a relationship with the outside.
Binet
Logements
The boundaries between private and public domains are provided by the building to the north and by a fence to the east, without spatial marking. Each unit has a private outdoor space, balcony, loggia, terrace or garden. The majority of the units have a double orientation. Large windows illuminate the living rooms to the south and west, extended by outdoor spaces designed as living spaces.
This project offers an ambitious quality to the contemporary architecture that summons the Parisian heritage.
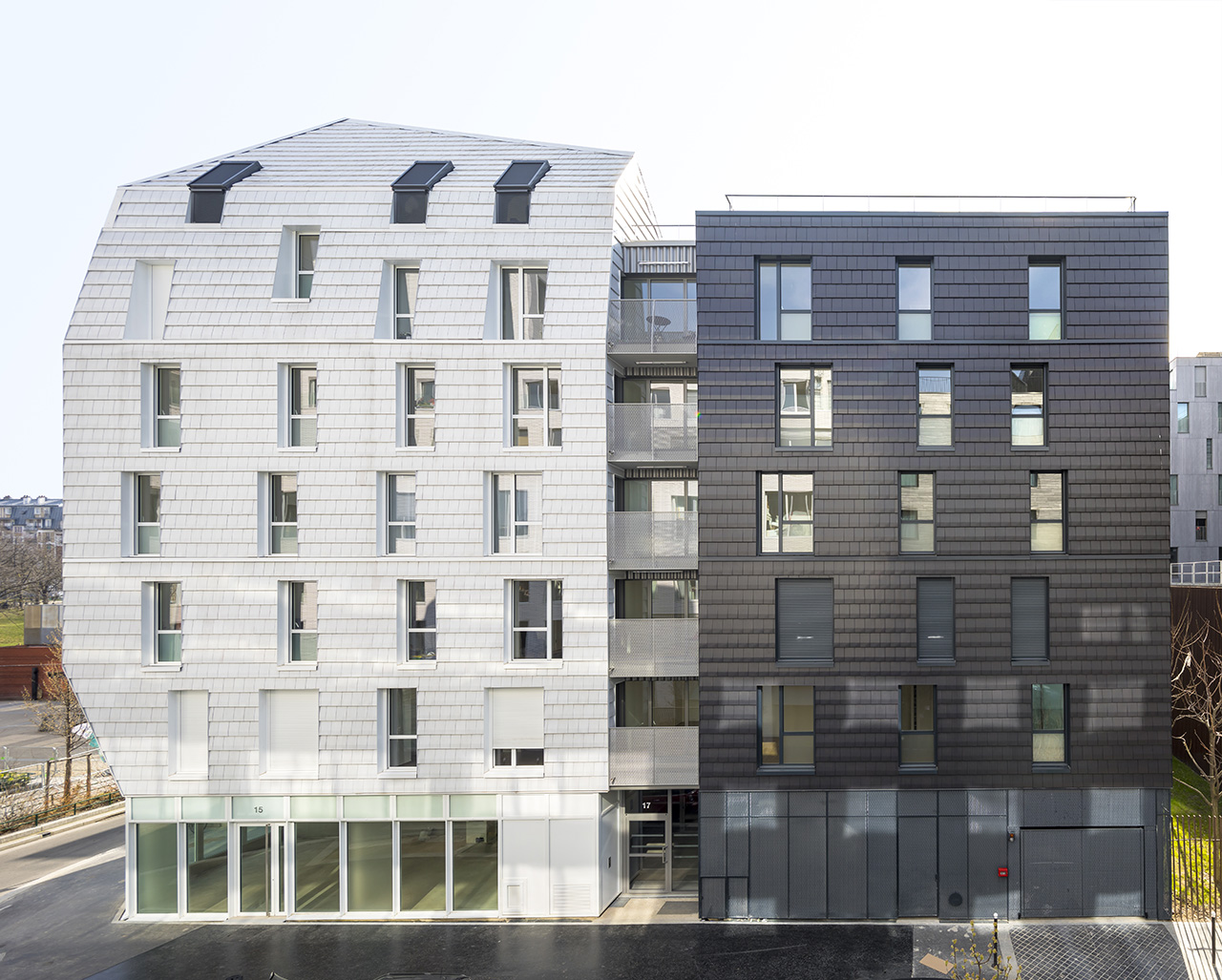
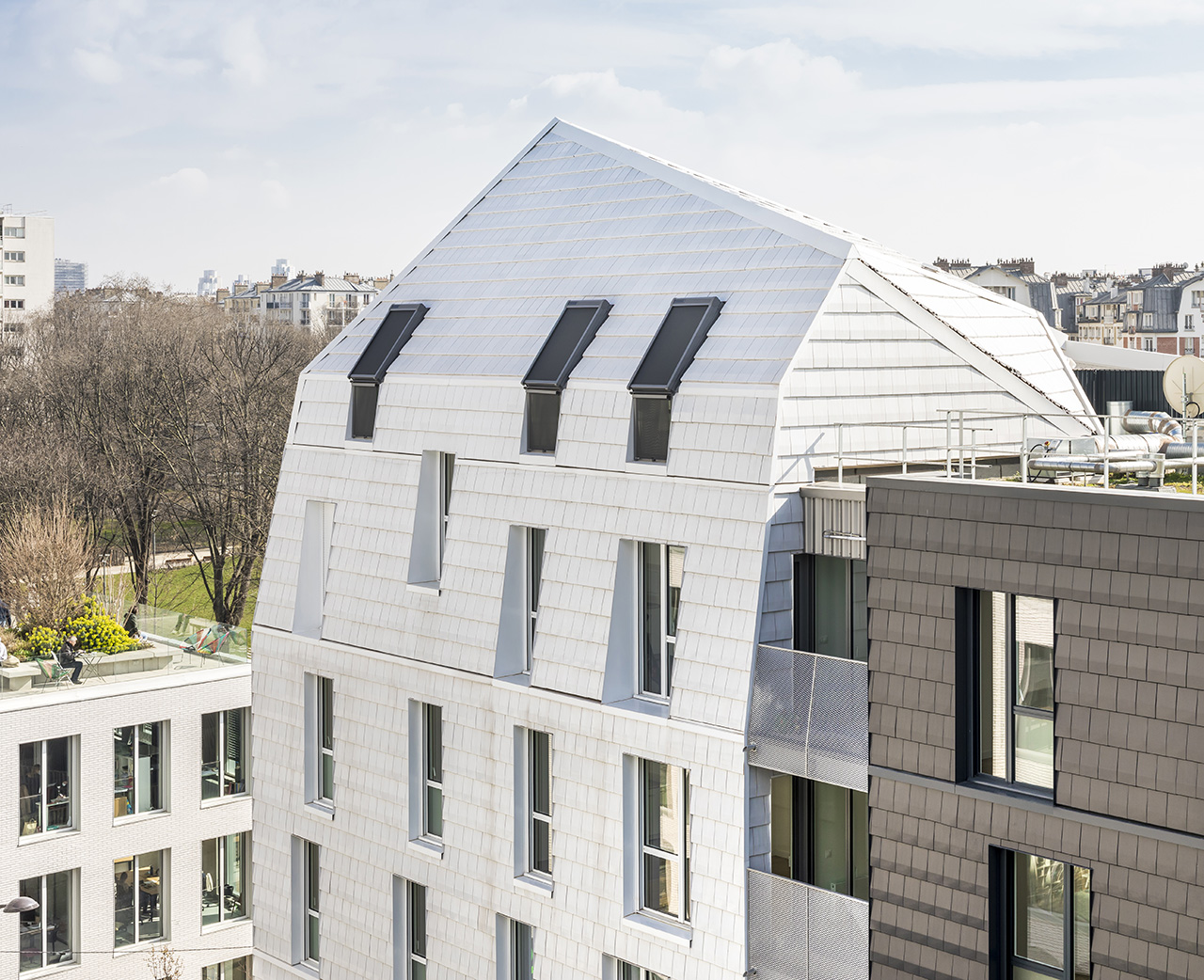
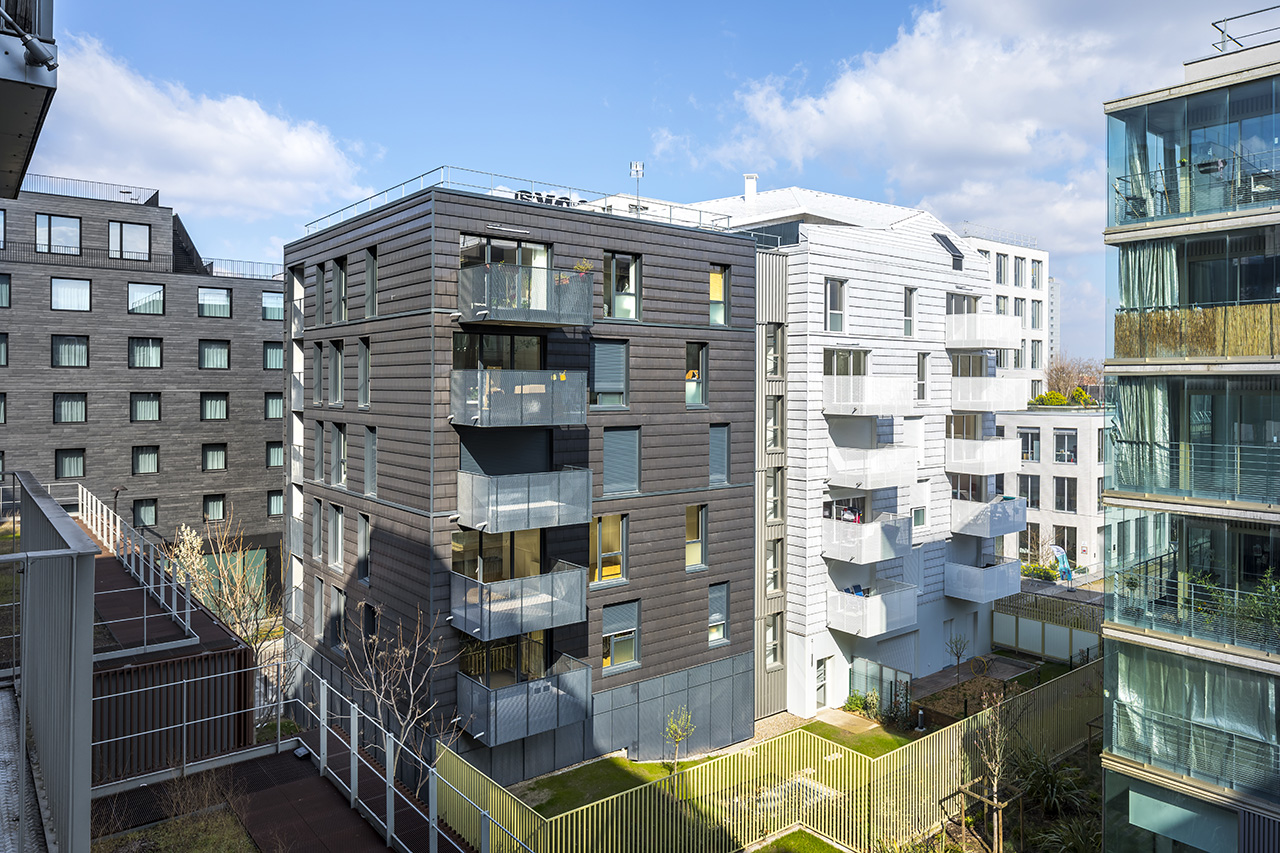
LOCATION : Paris, France
PROGRAM : Construction of 26 dwellings and a medical facility.
SURFACE : 1 652 m²
COST : 3 385 000 € Excl. Tax.
TIMETABLE : Competition prize winner July 2016 – Completion Nov. 2020
CLIENT : Interconstruction for Foncière logement
ARCHITECTS : archi5
ENGINEER : MCH Building engineering
CONTROL AUTHORITY : Qualiconsult
PHOTOGRAPHS : Sergio Grazia
