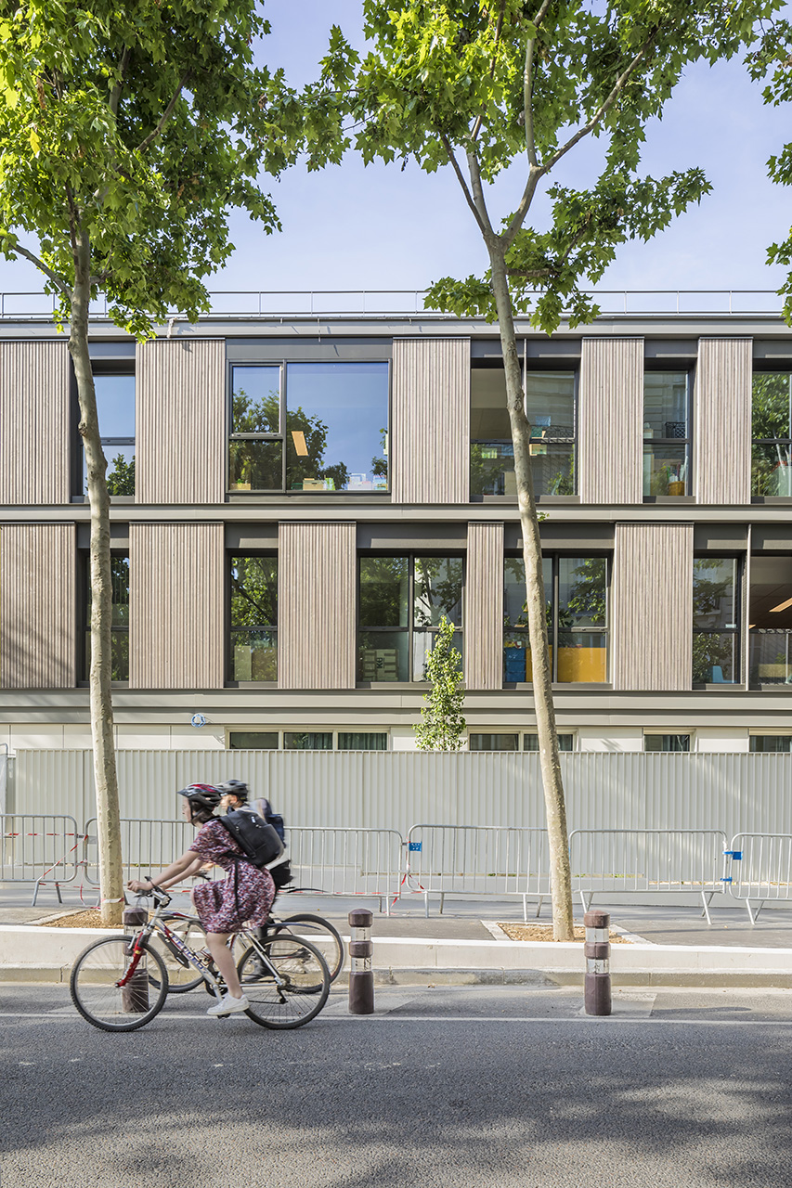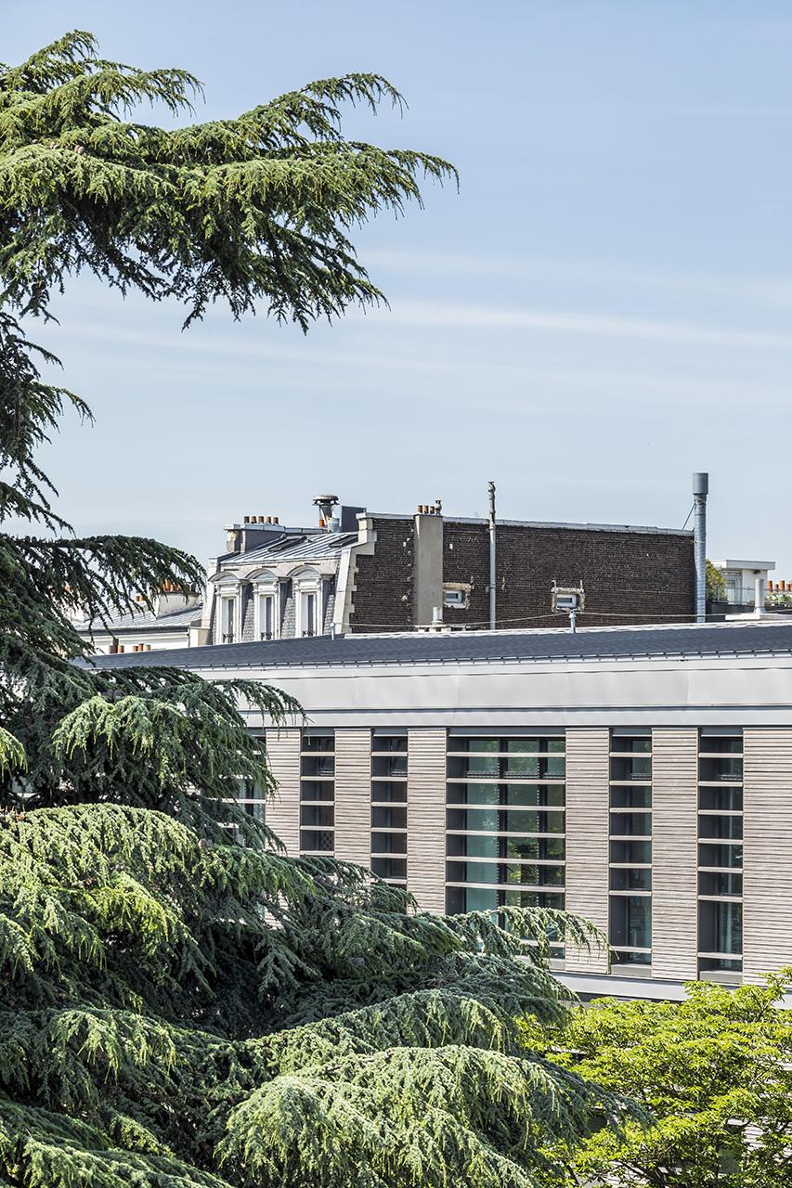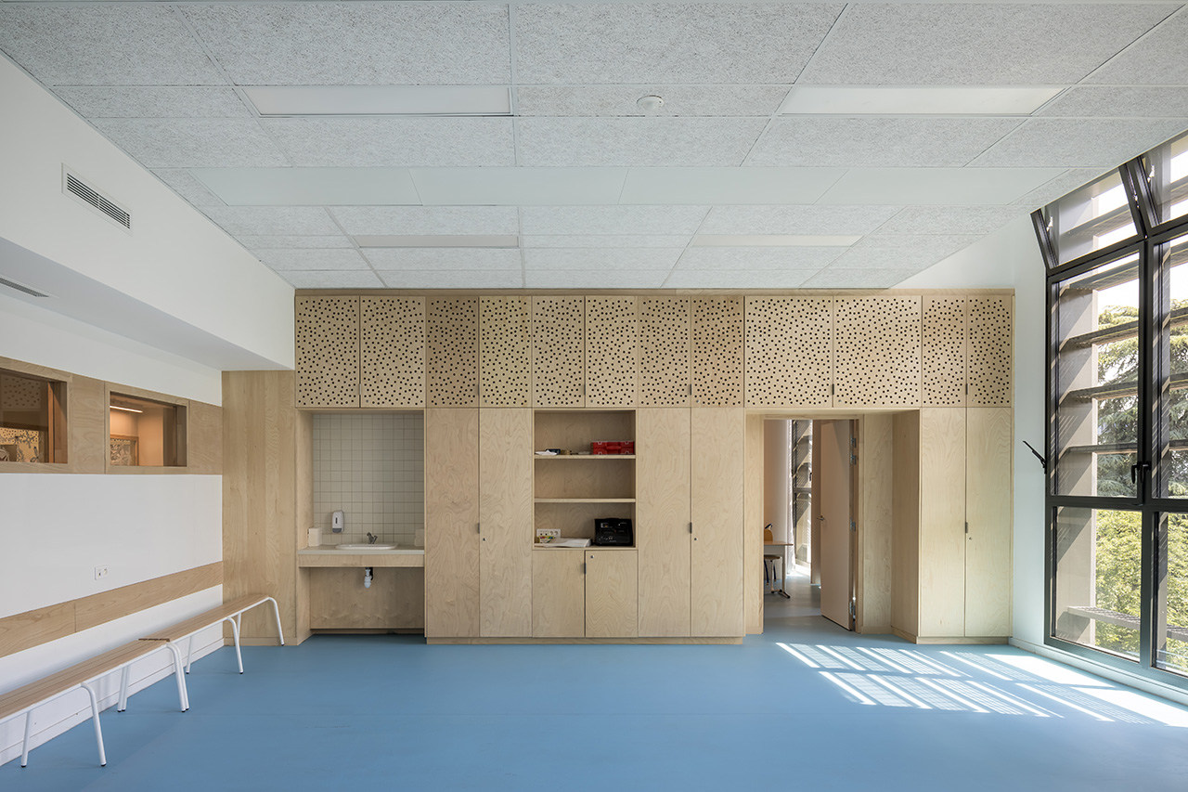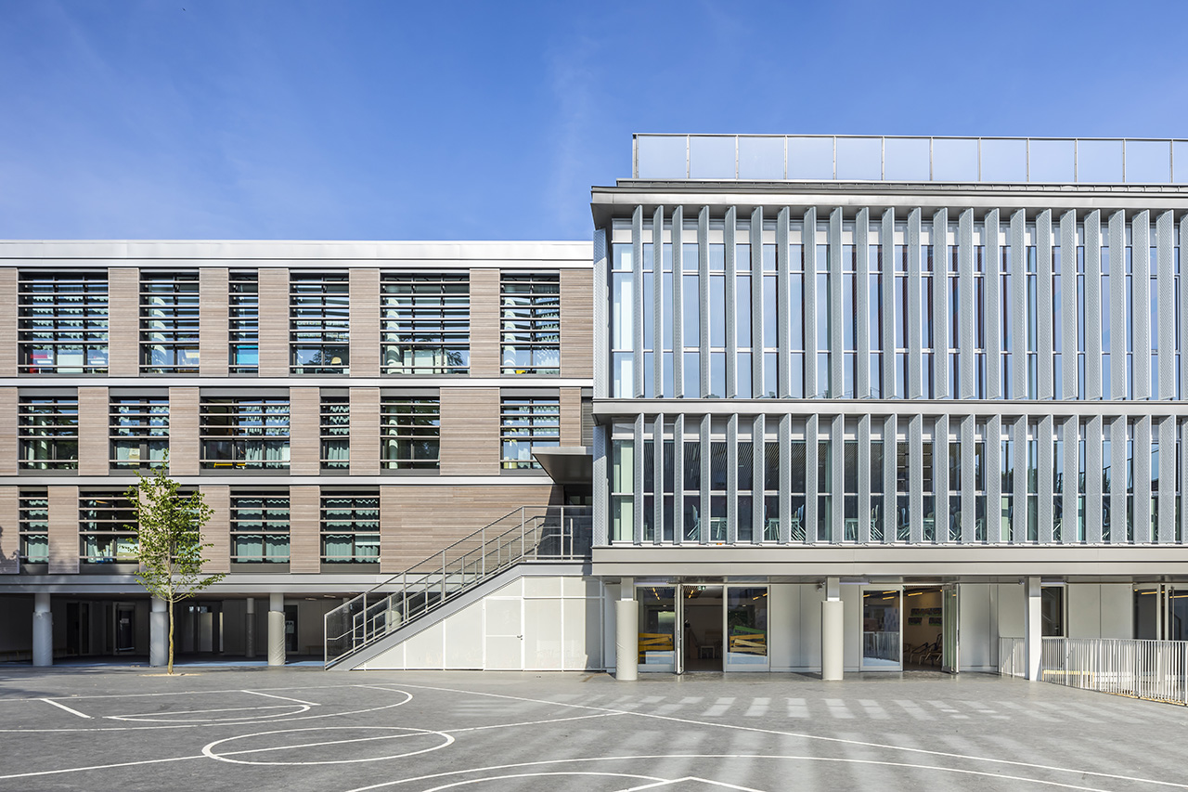The restructuring and extension of the school group meets several fundamental challenges. It is a question of enhancing its qualities and correcting its dysfunctions while renewing the image and identity of this place, from a symbolic and urban point of view, to make it a structuring element on the scale of the district. It is necessary to remedy the technical obsolescence of the school group: poor acoustic insulation, low thermal performance, and a functioning that is no longer adapted to today’s uses. By using the assets of the existing building, the restructuring gives it the performance and functionality of a school group turned towards the future.
Michelis school, Neuilly-sur-Seine
Education
Careful phasing has made it possible to effectively limit nuisances while guaranteeing that the project owner will respect the schedule and the financial budget.
The materials used will enable long-term operating and maintenance costs to be controlled: glass, wood and zinc are durable and environmentally responsible. They will take on an attractive patina over time. The fixed solar protection will require minimal maintenance, which will save money.
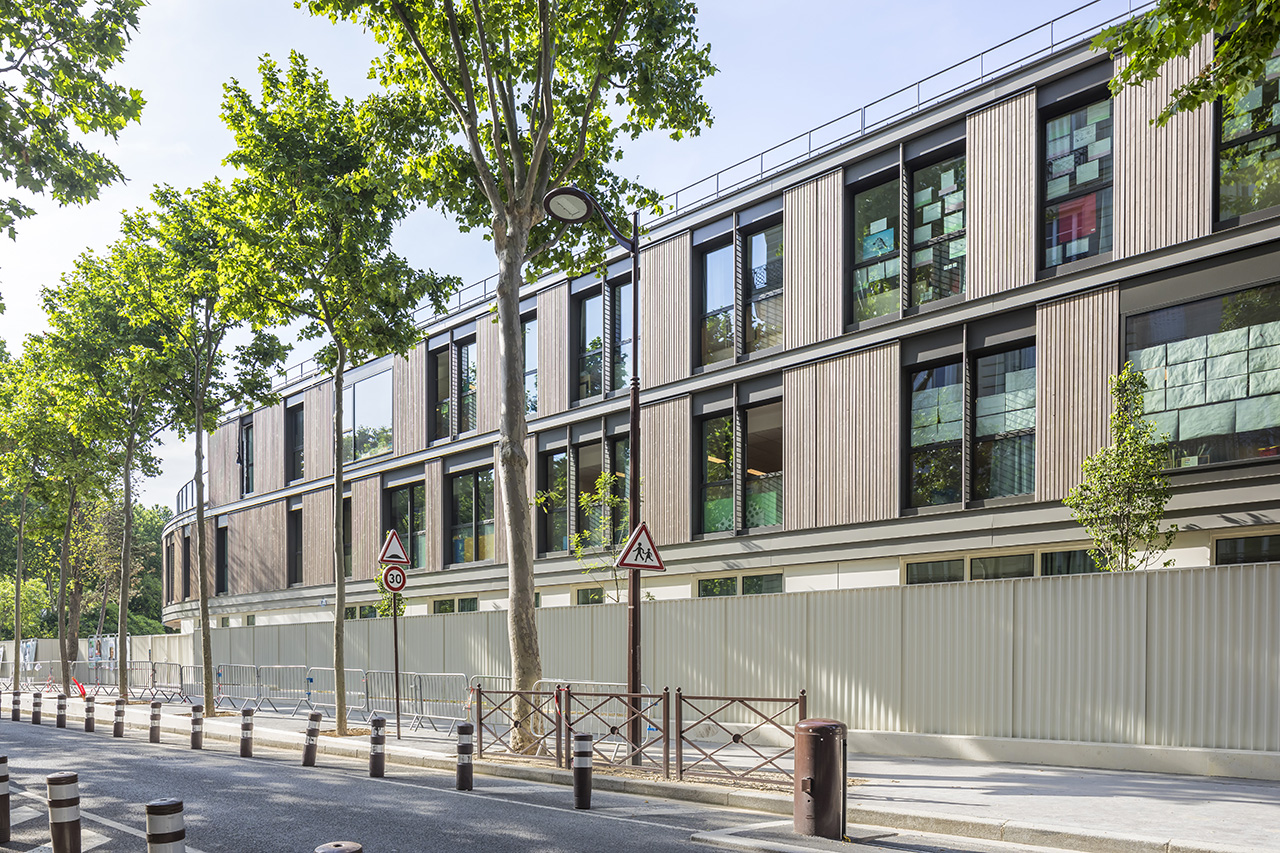
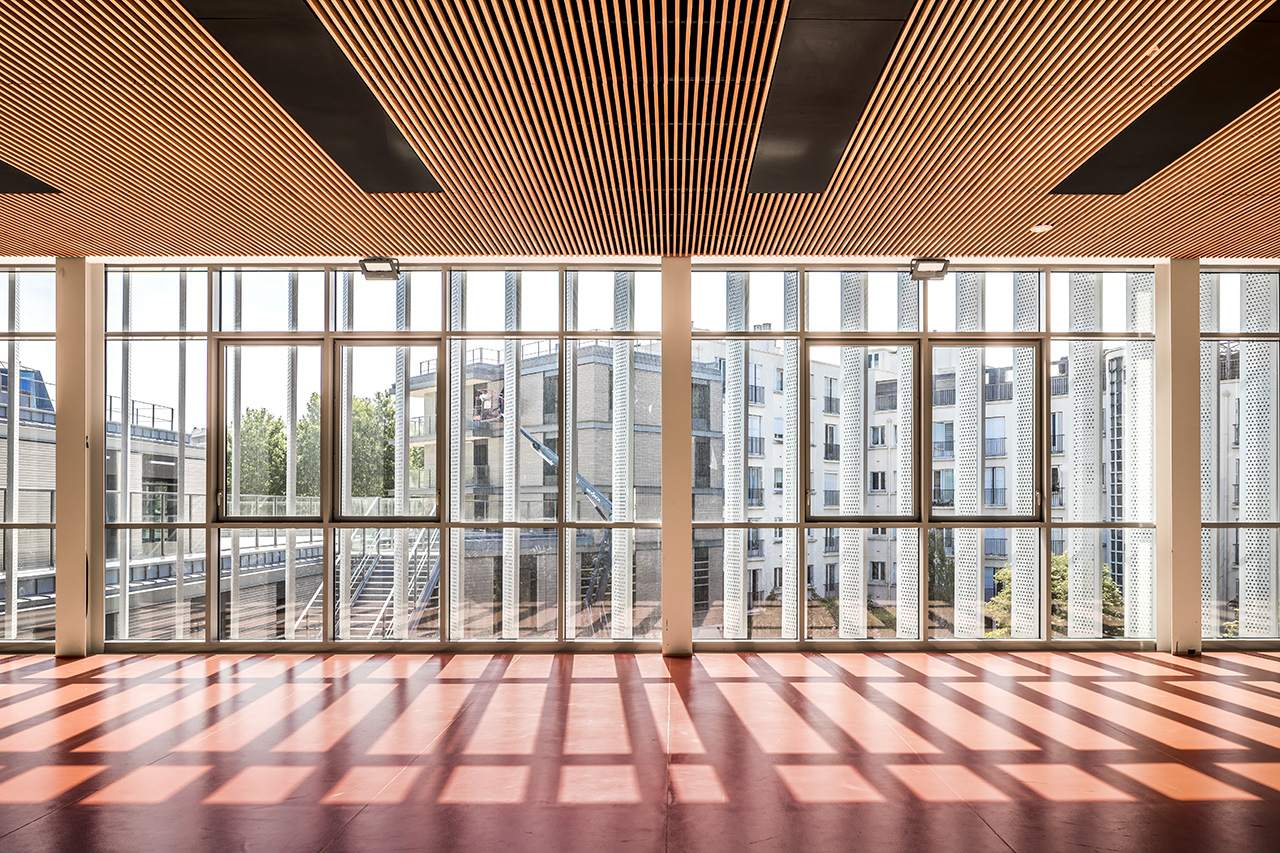
LOCATION : Neuilly sur Seine, France
PROGRAM : Rehabilitation and extension of the school complex, nursery school, primary schools. Limited consumption.
Conception of the courtyards.
SURFACE : 6 888 m²
COST : 21 270 500 Excl. Tax. HT
TIMETABLE : Competition prize winner Nov. 2016 – Completion June 2021 after phased construction on occupied site.
CLIENT : City of Neuilly sur Seine
ARCHITECTS : archi5
ECONOMISTE, ENGINEER, STRUCTURE, FLUIDS : CET
ENVIRONMENTAL ENGINEER : Oasiis
ACOUSTIC ENGINEER : Cap Horn Solutions
LANDSCAPER : archi5
KITCHEN ENGINEER : Alma consulting
SIGNAGE : Rainbow ergonomie
PHOTOGRAPHS : Sergio Grazia
