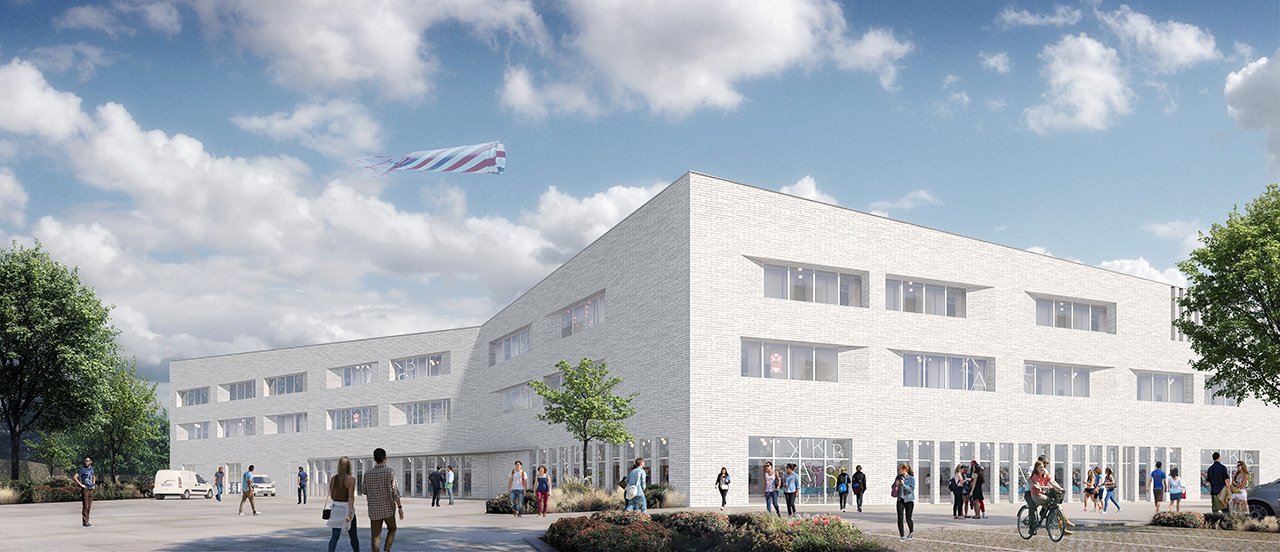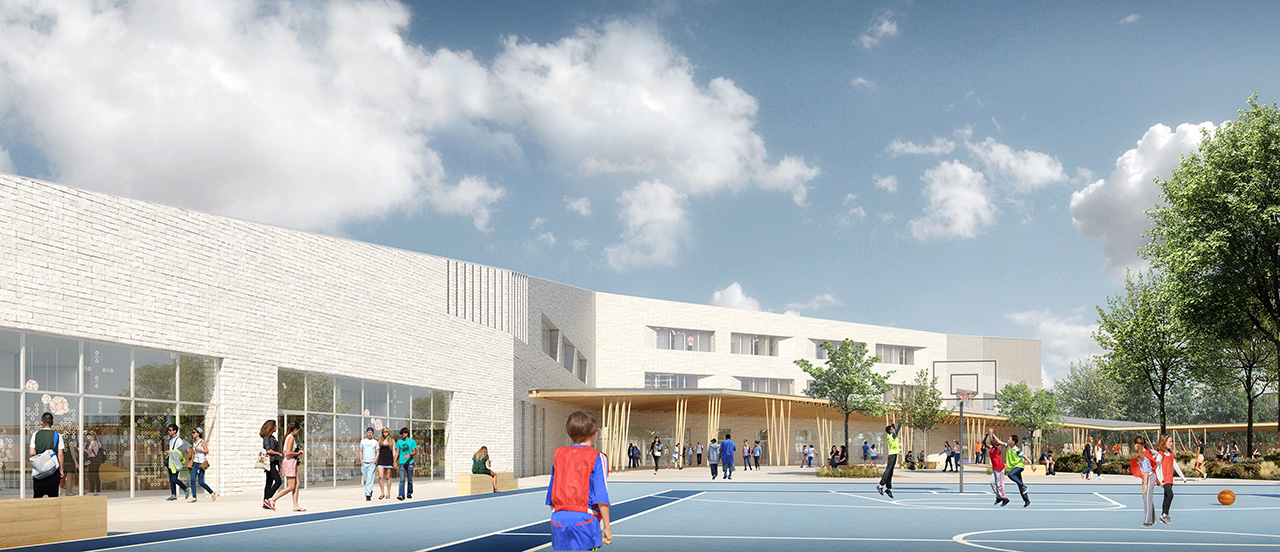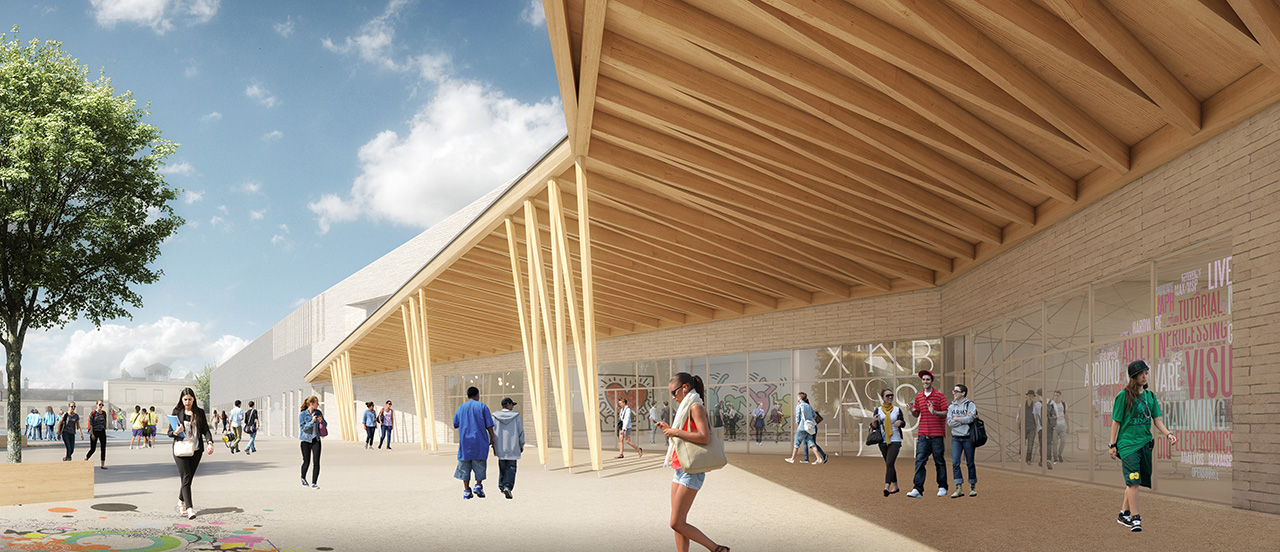Rebuilding the college means designing a new place to live and learn in the heart of Alençon. The project takes advantage of its location and offers its users an open experience towards nature.
The project draws inspiration for its urban composition from the vernacular heritage and offers the best of the built material, the use of noble materials with the breath of a contemporary architectural language. It has a strong identity, anchored in the territory, inspired by the traditional longères. It is a multi-faceted building that weaves links with its environment.
The richness of the city’s past invites us to build bridges with the heritage of the site. The solid bricks of the façade, in shades of light grey, in harmony with the wood visible from the covered walkway, are in harmony with the vegetal environment.
The college slips into the landscape. The slight inclinations of the facades react differently to the light and break up the building into facets. The soft volumetry evokes natural mineral forms. The abstract openings reinforce the purity of the volumes. The inflection of its implantation responds to that of the Gesne stream. The outdoor sports facilities are integrated into the landscape. The covered walkway runs with slight inflections in continuity with the building. The wooden structure, which evokes garden trellises, integrates smoothly into the park.
Collège Jean Racine, Alençon
Enseignement
The choices made are passive. An efficient envelope, an adaptation to the orientations and to the bioclimatism have determined the project. The use of noble and natural materials guarantees the durability of the building. This college is a place for learning about ecology, without gadgets. The post-and-beam structure of the main building and its partial R+2 gauge allow for the mutability of the spaces, as well as the extension of the premises as and when required.
Our approach consisted in producing a strong concept, taking into account the main problem of building a new college, on the right of way of the free spaces of the existing college, in an occupied site, without this constraint being visible at the end of the project.
But also that the works generate as little nuisance as possible. One of the priorities was to design a main building integrating all the functions of the program. With the playground and the main premises for physical education and sports, an optimal functioning of the college is ensured during the deconstruction phase of the existing building.
The Jean Racine middle school is an asset for the synergy of this downtown district. The new facility is visible, legible and attractive. It will be permanently anchored in the preserved landscape of the center of Alençon. It will bring to the young people who attend it a beneficial, functional environment, turned towards nature and collective pleasure.
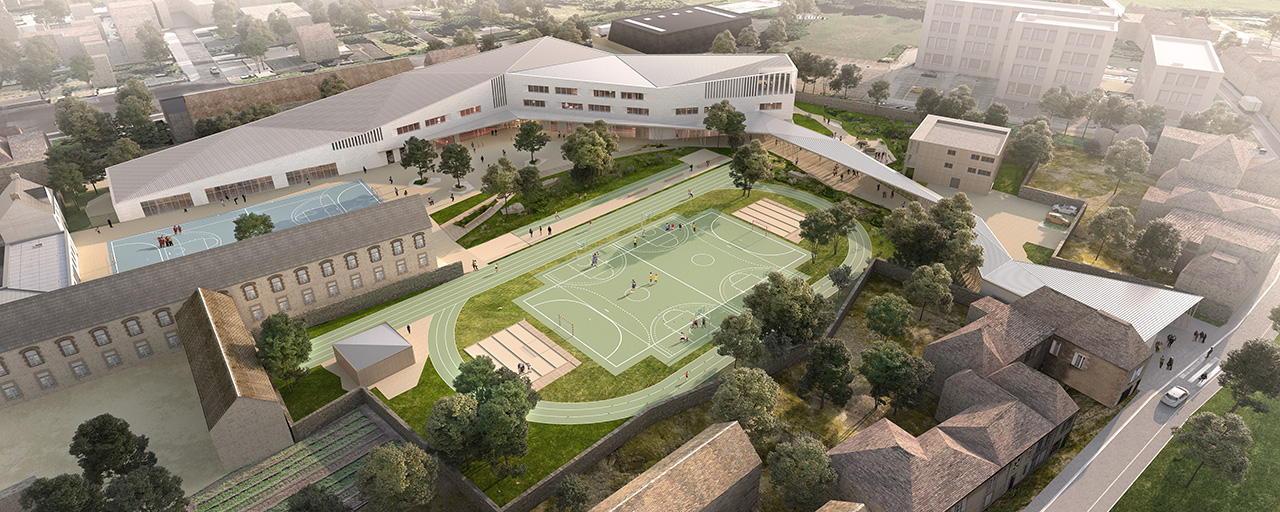
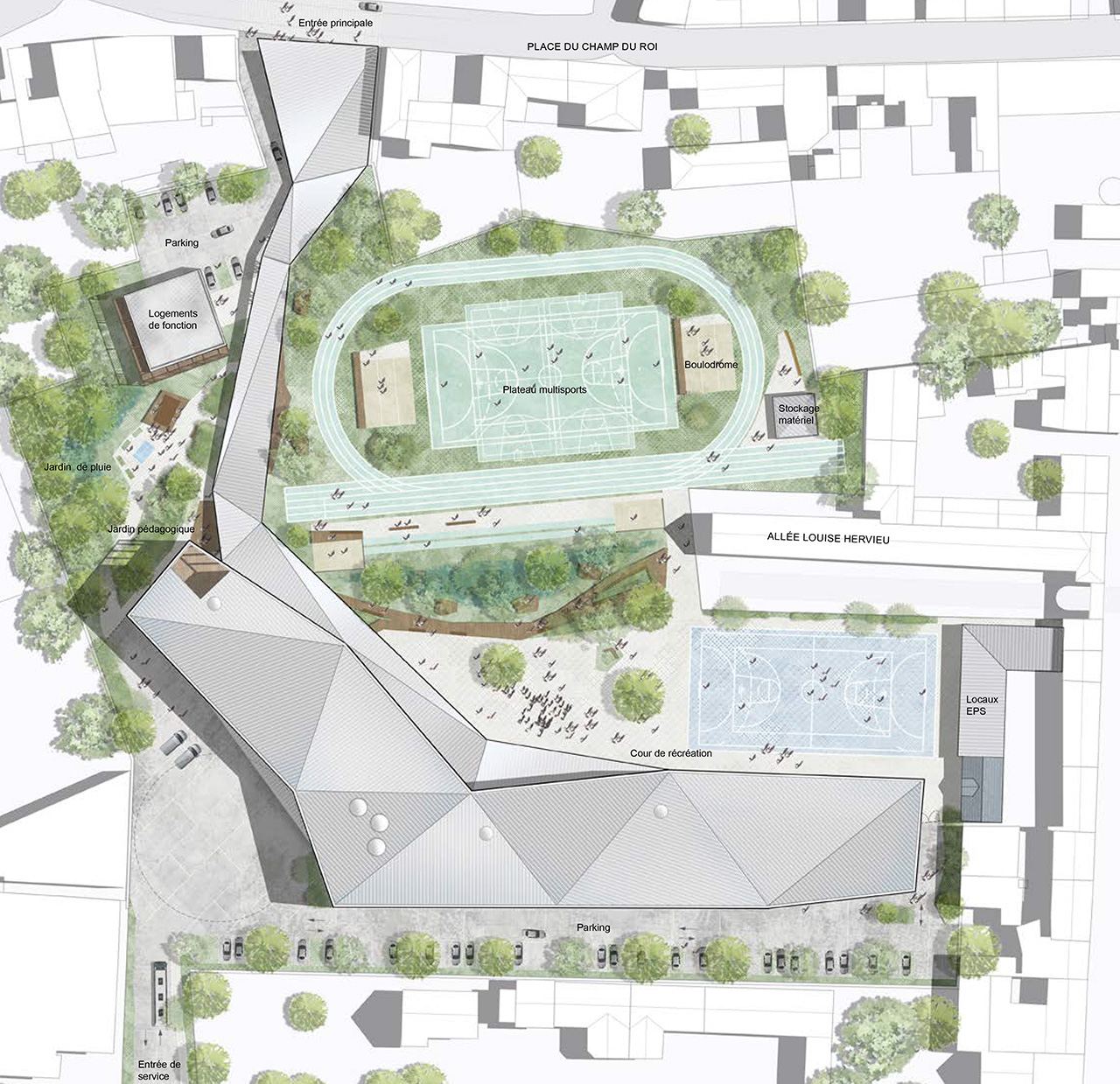
LOCATION : Alençon, France
PROGRAM : Reconstruction of a 765 pupils middle school, classrooms, workshops, sports hall, dwellings.
SURFACE : Middle school 7 748 m² – Dwellings 524 m² – Landscape 14 249 m²
COST : 20 567 040 Excl. Tax.
TIMETABLE : Competition prize winner Nov. 2020 – Completion Dec. 2025 after works on occupied site.
CLIENT : Orne Habitat pour le Conseil Départemental de l’Orne
ARCHITECT : archi5
LANDSCAPER : archi5
ENGINEER, FUIDS, STRUCTURE, ENVIRONMENTAL, ECONOMIST : Egis bâtiments centre ouest
ACOUSTIC ENGINEER : Acoustb
KITCHEN DESIGNER : Alma consulting
RENDERINGS : Fred Peronne & LMNB
