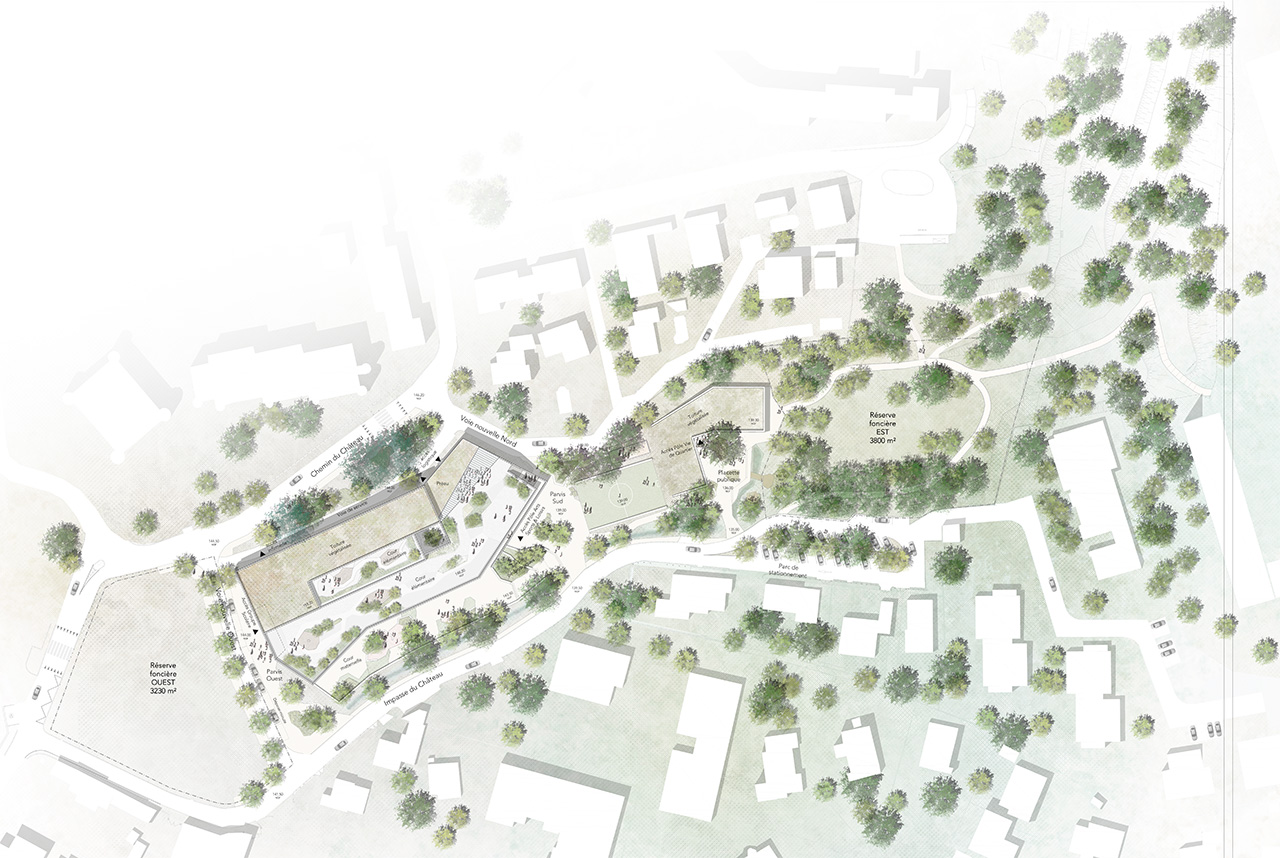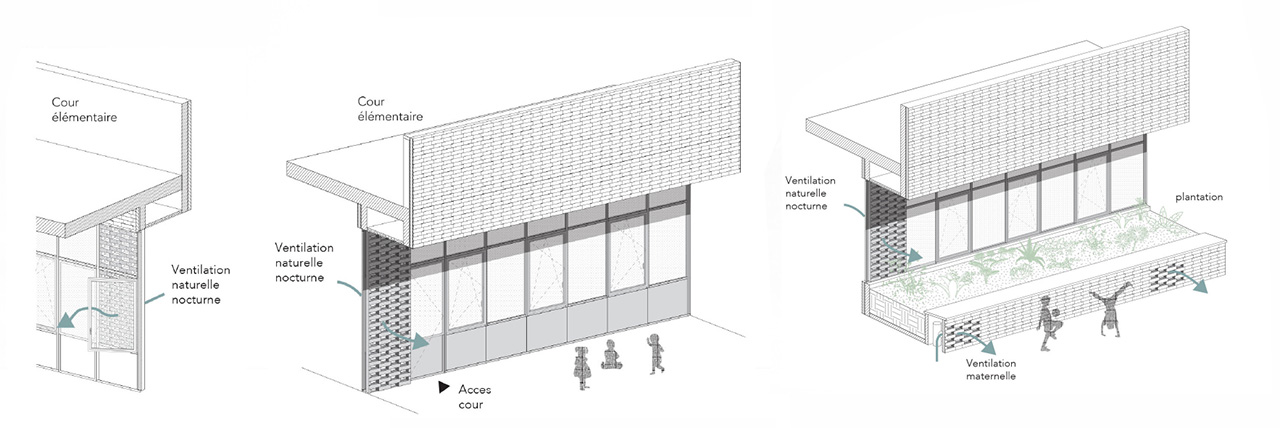The educational center “Les Passons” is a multi-purpose facility bringing together a school group – kindergarten and elementary -, a recreation center dedicated to extracurricular and cultural activities, as well as a neighborhood center hosting local associations. On the outskirts of the Passons public park, the building is integrated into the topography in a set of terraces and steps responding to a bioclimatic design: to take advantage of the light, to protect from the sun, to shelter from strong winds.
Pôle éducatif des Passons, Aubagne
Enseignement
The brick of its exterior envelope, made of terracotta or raw earth, evokes local craftsmanship and the work of clay in the Aubagne region. This major facility for the neighborhood is a place of balance between human intervention and the natural ecosystem. Open to parents and residents alike, it is a fulfilling place of learning that aims to become the future hub of the Passons, the active heart of neighborhood life.

LOCATION : Aubagne, France
PROGRAM : Construction of a school, 4 infant school division, 12 elementary school division, leisure center, community facility.
Environmental design, landscaping, use of clay.
SURFACE : School 2 569 m² – Restauration 660 m² – Leisure center 1 067 m² – Community facility 439 m²
COST : 10 093 000 Excl. Tax.
TIMETABLE : Competition prize winner Feb. 2020 – Ongoing works – Completion 2025
CLIENT : City of Aubagne
ARCHITECTS : archi5 associated with Tangram
LANDSCAPER : archi5 & Tangram
ENGINEER, ECONOMIST : Egis
ENVIRONMENTAL ENGINEER : Oasiis
PILOT : CCC
ACOUSTIC ENGINEER : Acoustb
RENDERINGS : SO-Images

