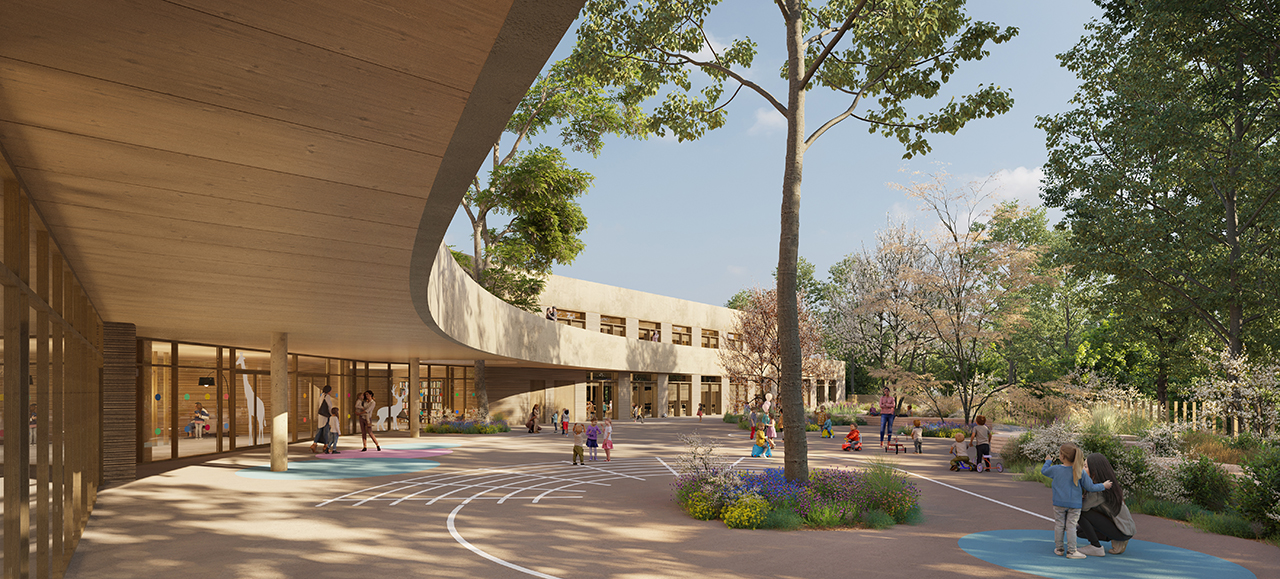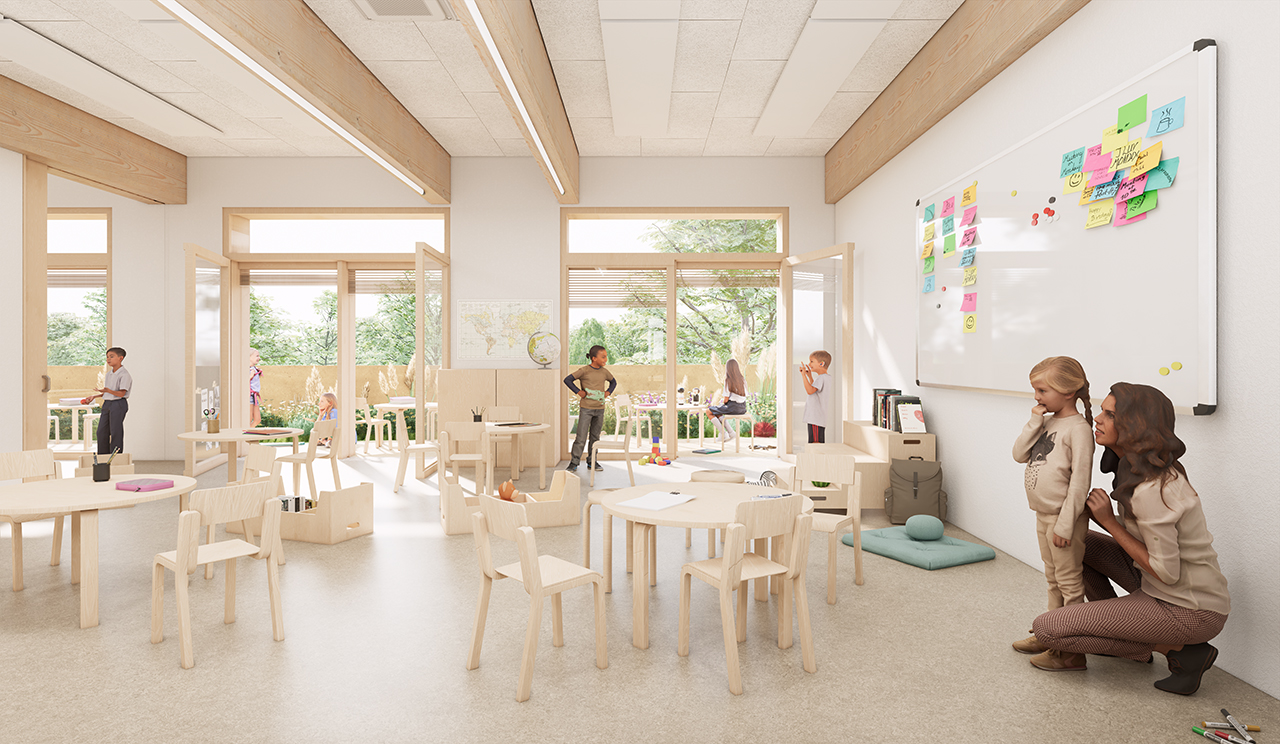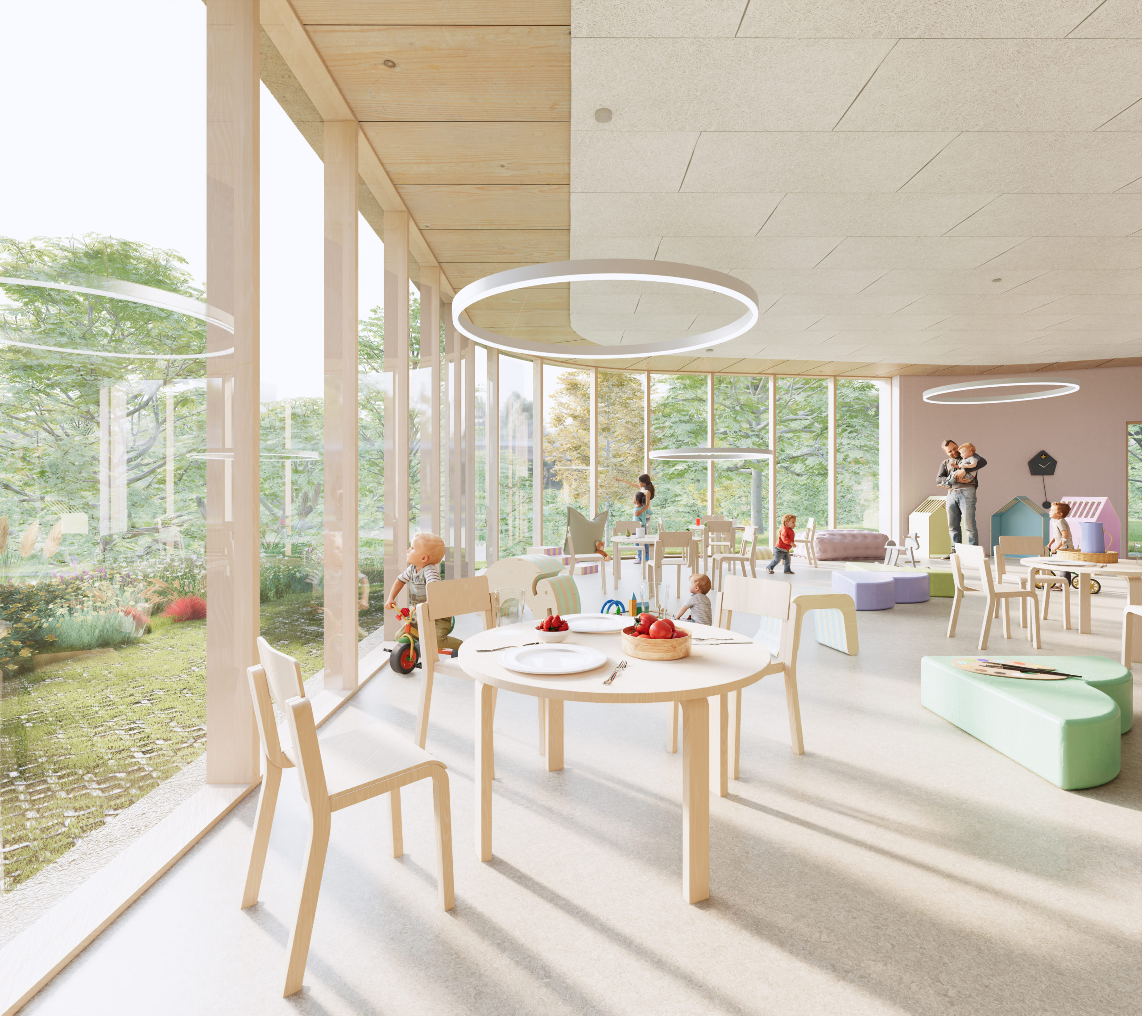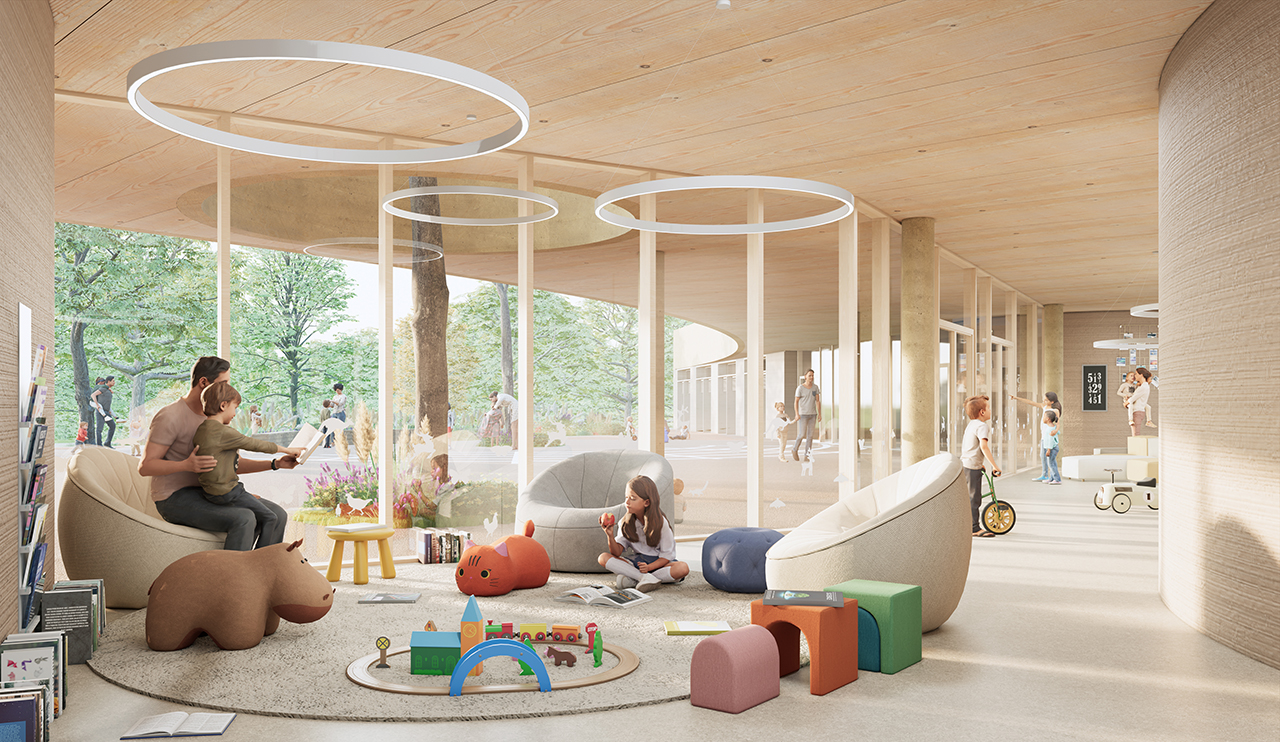The new Fosse Rouge school complex, located on the promontory of the Morbas departmental park, has new ambitions for this changing neighborhood. Turned towards nature, the facility is anchored in the territory. Composed of two mineral layers with organic shapes, the building follows the relief of the park. This facility, integrated into the park, is gently integrated by its sober and timeless architecture. It is a showcase for the city’s ambitions for this district, in a sustainable way.
Entirely turned towards the richness of the park’s vegetation, it offers the capacity of a shared use, where the different functions are clearly identified for an easily appropriable use by all. The identified and autonomous collective spaces, the structure of the building allowing the free plan, enhance the possibility of new forms of pedagogy. The ambition of the restructuring of the district, expressed in the ambition of this new equipment, is to compose and recompose with the imprint and identity of the existing, markers of an era. How can this be achieved? By proposing a soft and welcoming urban facade, by preserving the views on the park of the neighboring residences, by favoring vegetation, by leaving the area of the vegetable gardens free of a shared occupation, by realizing an open, respectful and sober equipment.
La Fosse Rouge school, Sucy-en-Brie
Education
Built on an artificial space, the new school group offers an architecture that is totally integrated into the green spaces of the park. The square-shaped forecourt offers two distinct and visible entrances, elementary and nursery, in transparency towards the recreational spaces. One perceives nature and the urban façade acts as a gateway to the park. One enters the school through an opening to nature.
With a low-carbon concrete skin and a wooden frame, the materials used are raw and low-carbon. Wooden joinery and false ceilings made of wood fiber or perforated wood help minimize the carbon impact and offer warmth and comfort. Ventilation is natural and heat is recovered, avoiding complex dual-flow installations. Building a school on the edge of one of the city’s most beautiful landscapes is an opportunity that calls for a conscious and respectful approach. This is the choice we make, with an architecture turned towards the park, classic and timeless, which develops rich and friendly spaces for all the children of Sucy-en-Brie.


LOCATION : Sucy-en-Brie, France
PROGRAM : Construction of a school of 20 classes
SURFACE : 3 982 m²
COST : 12 186 406 € Excl. Tax.
TIMETABLE : Completion September 2024
CLIENT : Sadev94
ARCHITECT : archi5
MAIN CONTRACTOR : SPIE Batignolles Boyer
WOODEN STRUCTURE CONTRACTOR : Mathis
ENGINEER : Facéa
ENVIRONMENTAL ENGINEER : AI
KITCHEN ENGINEER : Alma Consulting
ACOUSTIC ENGINEER : Cap Horn Solutions
RENDERINGS : Octav Tirziu


