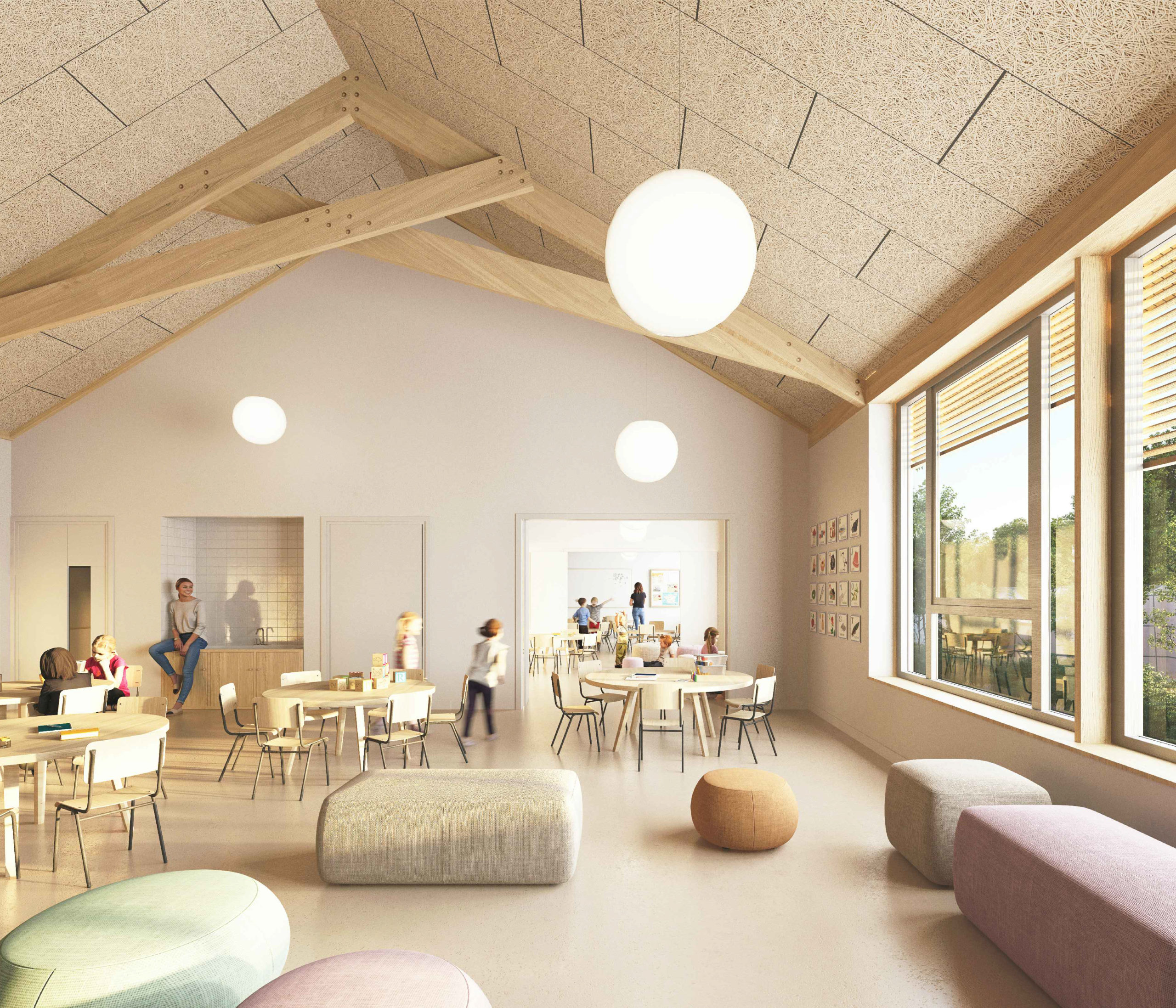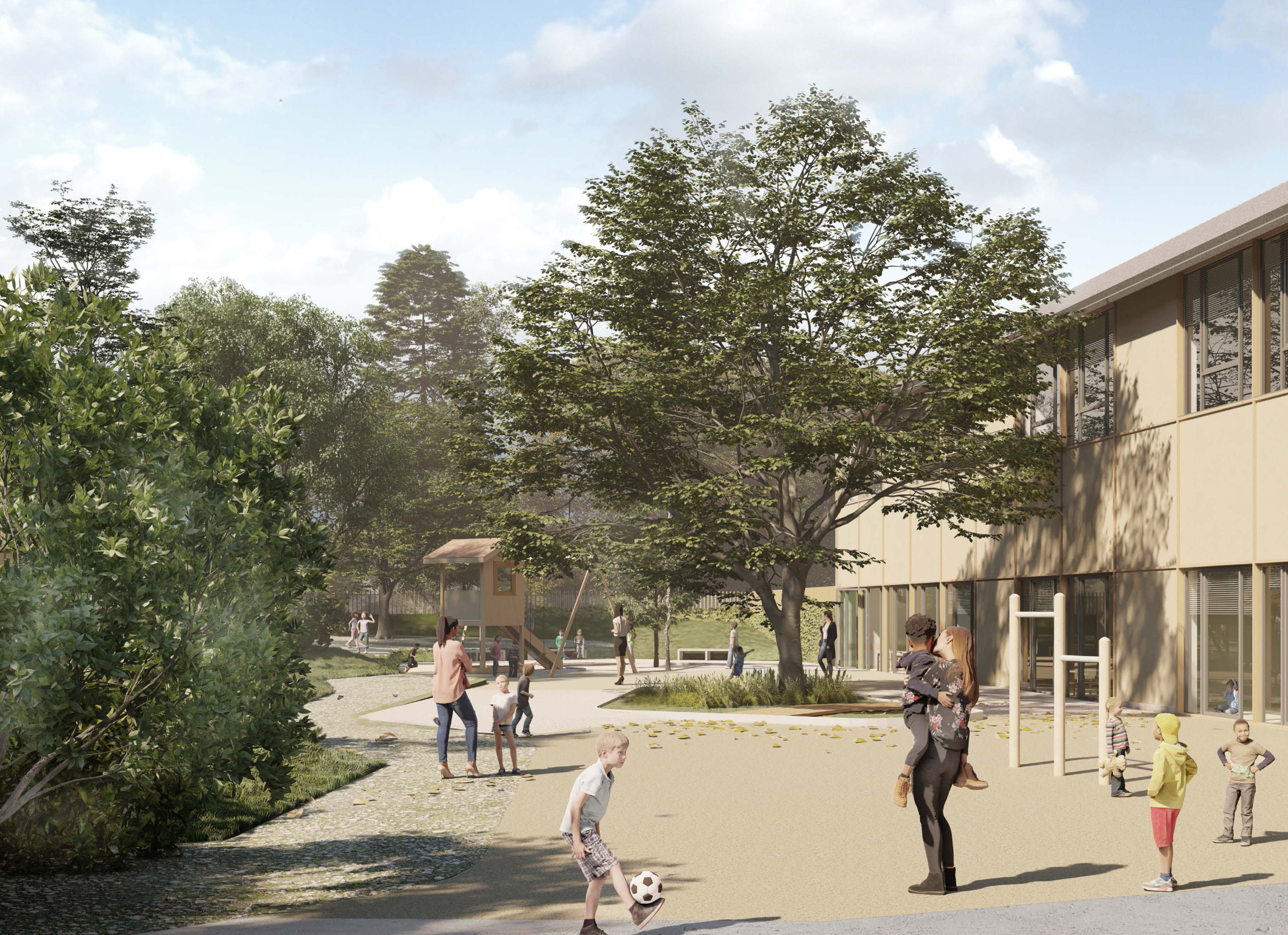Jean Jaurès school, Châtillon
Education
The site is at the heart of a large block composed mainly of a single-storey housing estate and a few facilities of various sizes (crèche, school, senior citizens’ residence). The project is therefore at the junction between these two scales of buildings and its form has been shaped to fit harmoniously. Its volumetry has been worked in several distinct elements attached to each other, identifiable by the three volumes on the first floor, with double slope roofs and a common base on the ground floor in painted concrete and with a green roof terrace.
The mineral base of the first floor, on which the three naves rest, receives a terrace largely planted and thought as a meadow and offers a vegetal filter in the foreground of the street.
The school is a clear building with large windows on all its facades. The three pediments of the volumes in R+1, widely open on the street Jean Jaurès, are like totems expressing the nature of public equipment of the building. The facades are punctuated by wooden profiles that repeat the framework of the structural frame. The three roofs of the naves are covered by a ribbed sheet of galvanized steel in a color close to natural zinc.
The base is treated as a distinct element, on which the volumes of the naves are supported. The layout of its façade and the position of the holes in the panels are in keeping with the dimensional and structural principle of the rest of the project. The choice of a facade treated with a trowel plaster appears relevant, especially with regard to the environment of the project. This material gives the building a certain domesticity, an image of frugal, qualitative and reassuring architecture.
The courtyard is oriented to the south / south east. It therefore benefits from optimal sunlight: generously lit in the morning until mid-afternoon, it will be in the shadow of the school during the hot hours of the day. The courtyard is also protected from prevailing west/northwest winds by the building itself, which acts as a screen. The landscaped courtyard area is generously planted and can be seen from the outside.
The landscaping project of the schoolyard enhances the singular configuration of a long parcel and takes advantage of the slight slope to make it a strong axis of the project. The slope is shaped to create large terraces that sequence the recreation area. These new contour lines become the real guiding and structuring lines of the project, whose fluid and supple lines bring an organic aspect to the project that can accommodate a diversity of atmospheres and spaces desired for an oasis courtyard.
The first large terrace, favourable to the “dynamic” expression of the children, is composed of a large and open central part allowing the children to spend themselves without counting the cost. The second terrace, at the southern end, is intended for quieter uses such as discovery, contemplation or daydreaming. The vegetable garden is located in the western part of the school building opposite the school canteen. This place is accessible to children during educational workshops on the theme of gardening, vegetable growing and the discovery of the cycle from seed to plate. The development of biodiversity is here turned towards practice and thus contributes to sensitize the pupils to the stakes of ecology and sustainability.

LOCATION : Châtillon, France
PROGRAM : Global performance market – Design, construction, operation and maintenance of a kindergarten with 8 classrooms and its restoration in the Jean Jaurès area
SURFACE :2 575 m²
COST : 8 462 184 € Excl. Taxes
TIMETABLE : Completion June 2024
CLIENT : City of Châtillon
ARCHITECT : archi5
MAIN CONTRACTOR : MATHIS
ENGINEER. THERMAL, ENERGY, ELECTRICITY, FLUIDS : EPDC
LANDSCAPER : archi5
KITCHEN ENGINEER : Alma consulting
ACOUSTIC ENGINEER : Acoustb
EXPLOITATION MAINTENANCE : Tempeol
ROAD AND NETWORKS : Infra Services
SIGNAGE : Artkas

