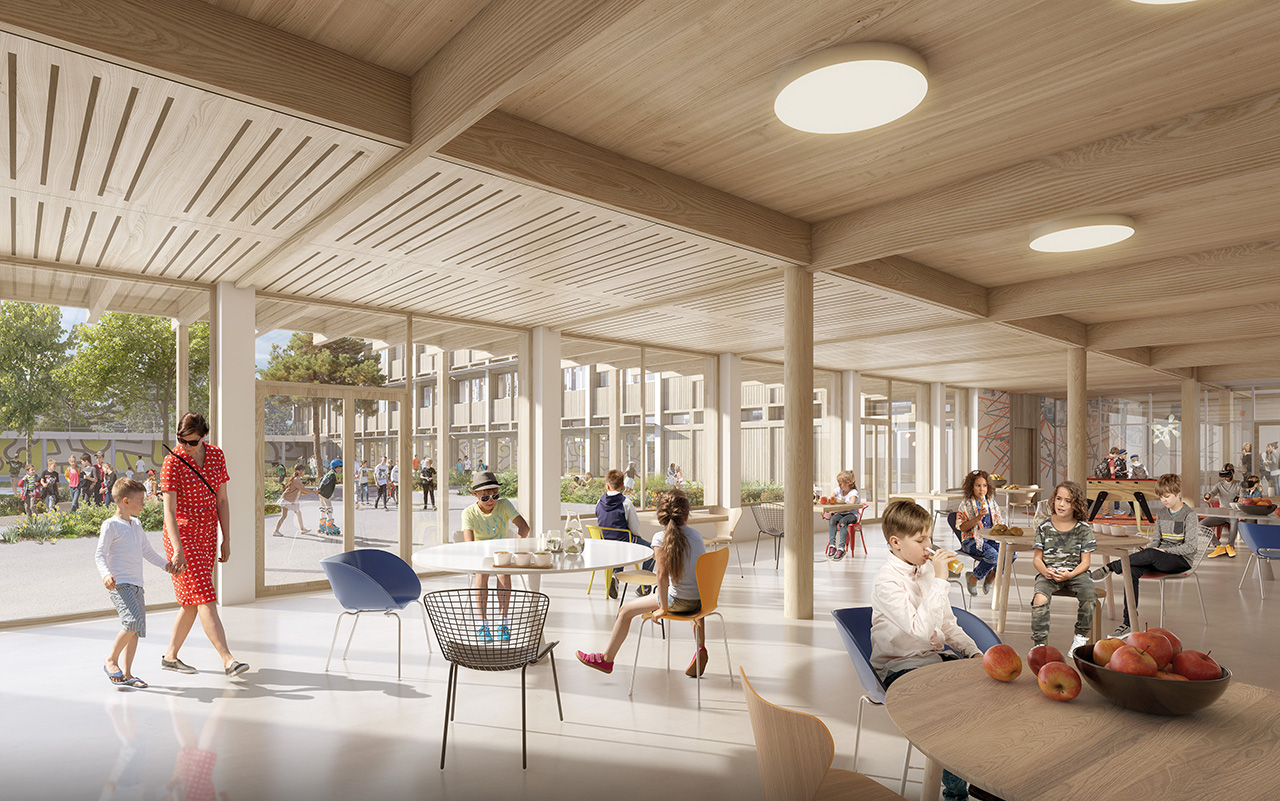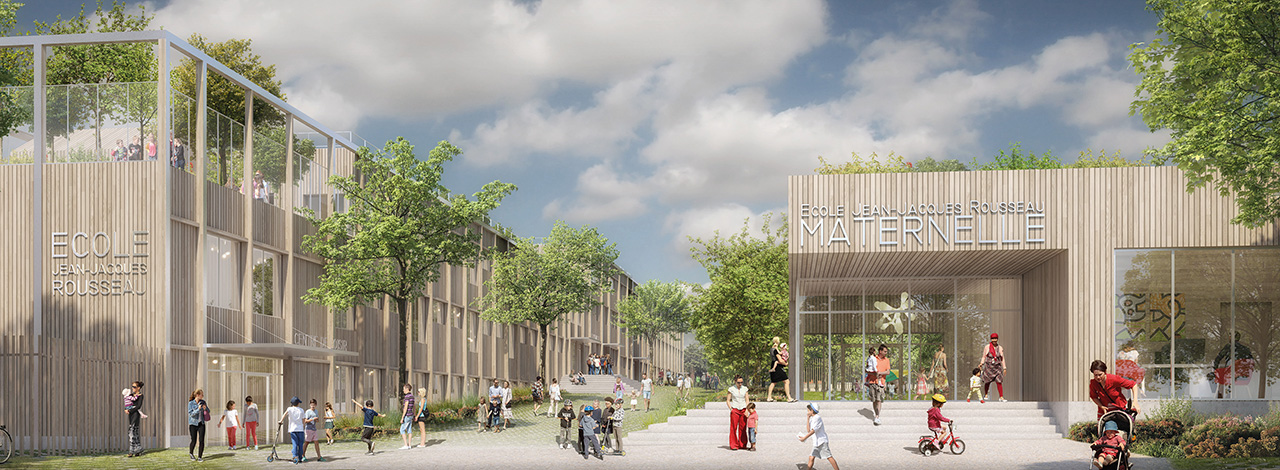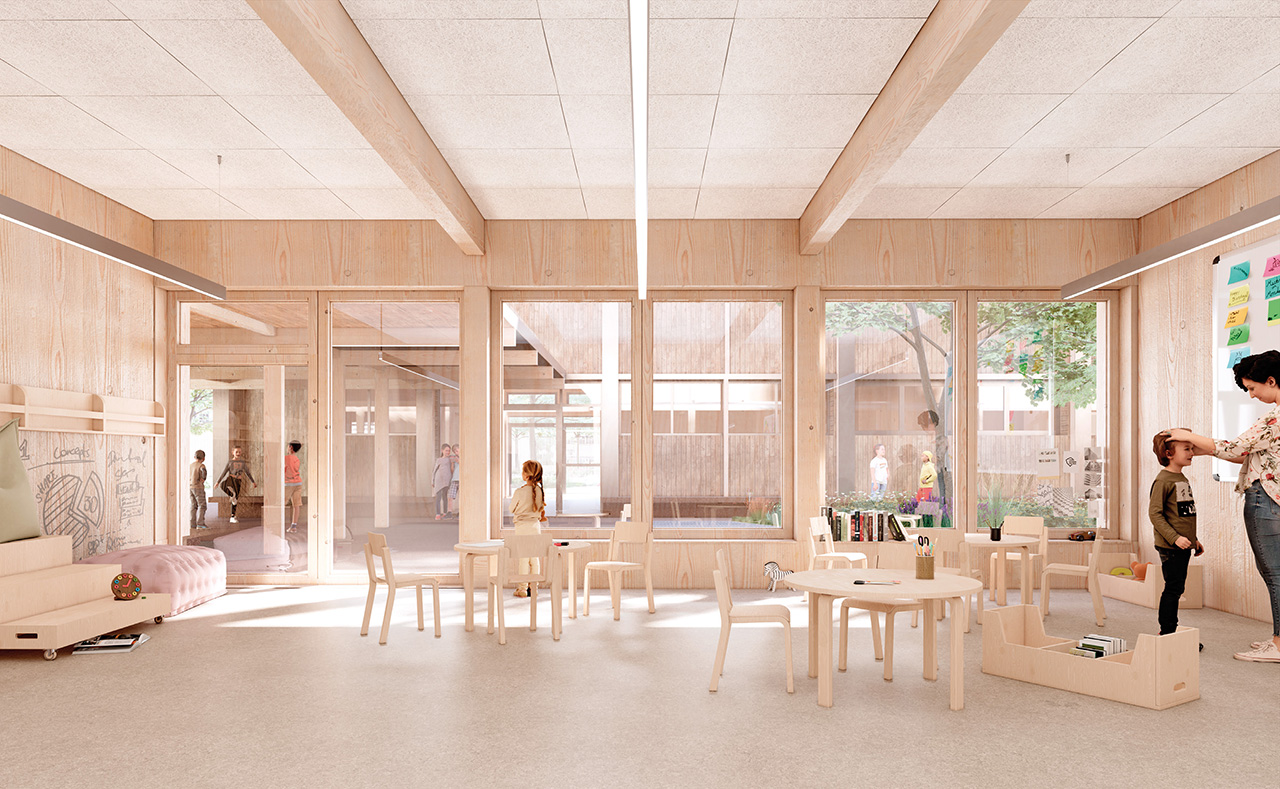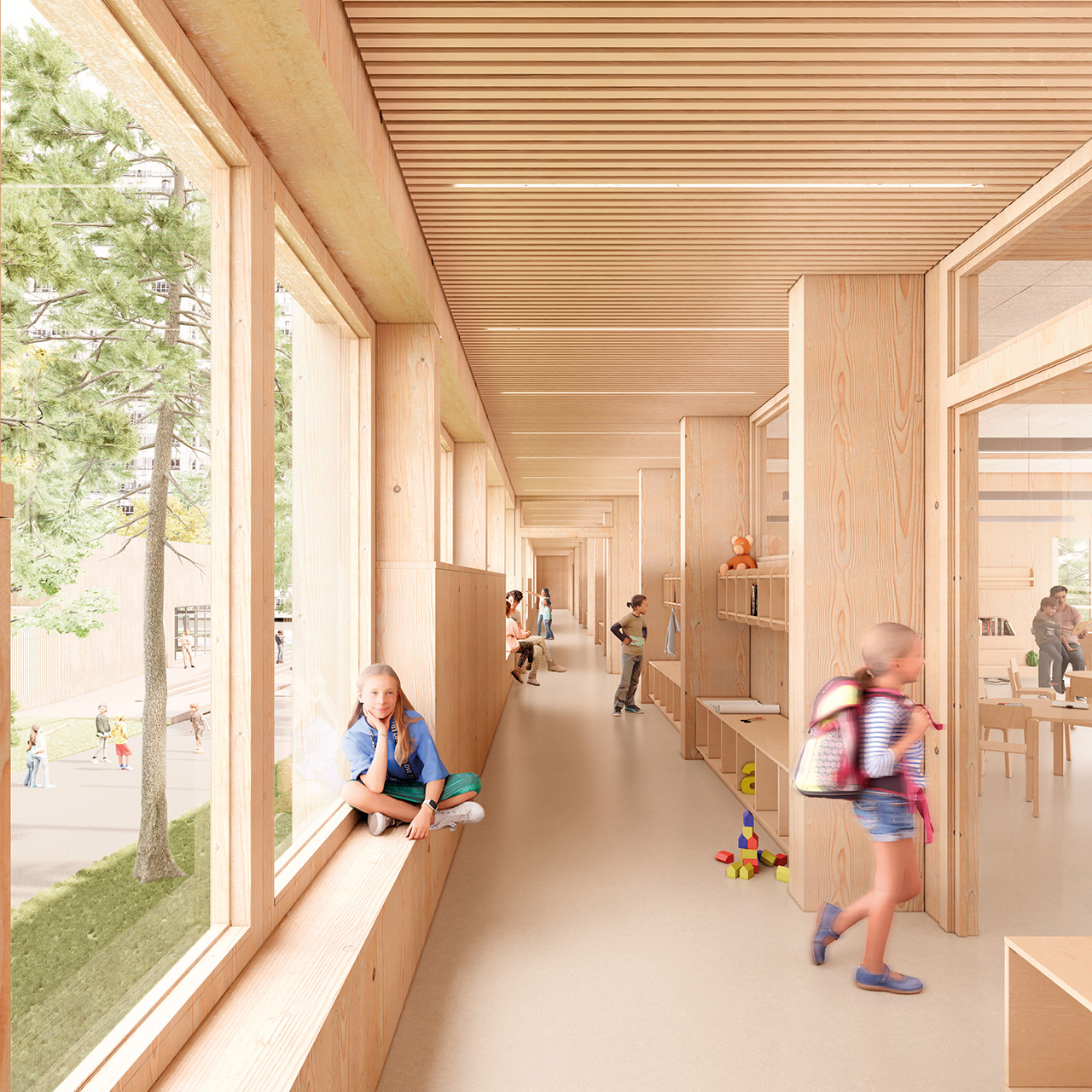The new school group is a village school that stands out because of the contribution made by the exterior fittings, the trees that have been preserved, the densification of the planting and the removal of the waterproofing from the ground. With its scale, several buildings and an open public path that crosses it, it brings to the neighbourhood a new, friendly and unifying entity. Whether renovated or new, the buildings are designed with the same care and a common architectural vocabulary. The new school group is a coherent and unitary whole. The treatment of the new urban facades is both homogeneous and animated. Variations are made along the new urban promenade. The new school group is a key element for the new synergy of this district and the renewal of the school group. The architectural approach allows for the in-depth transformation of the school through a phased renovation on an occupied site, while guaranteeing its proper functioning during the construction period.
The project is part of an ambitious environmental and energy approach by integrating a transversal reflection on the themes of choice of materials, energy management, visual and hygrothermal comfort. This is achieved above all through an efficient design of the envelope in terms of both its volume and its performance. The external insulation of the existing buildings and the new wood-frame wall facades offer exemplary insulation qualities. The new buildings are built with a prefabricated wooden structure and façade. This choice combines the quality of a biosourced building with high thermal quality and a massive reduction in site nuisance due to the use of prefabrication.
Jean-Jacques Rousseau school, Épinay-sur-Seine
Education
An inner cocoon is created both to protect the children and to make them aware of nature with the educational gardens in the playgrounds. The “oasis” type courtyards, directly accessible from the classrooms, are composed of lush vegetation, refreshed spaces, more playful facilities adapted to the needs of children, quiet corners and a better distribution of space. The courtyards avoid the pre-existing urban heat island effect, and provide a response for better management of rainwater and water points by absorption and restitution according to the natural cycle.
The youngest inhabitants will have their first learning experiences in this school group, which carries the project of a place of acquisition of knowledge as well as of life in society. The kindergarten offers a secure enclosed cocoon, the renovated elementary schools and the new leisure centre form a unit that brings warmth and a natural character close to the abundant vegetation of the playgrounds. The exterior façade is simple and urban, while the interior spaces with their planted courtyards create a playful and protective environment. In this school group, the vegetation is omnipresent in the playgrounds, and the line patterns are as many possible games for the children.



LOCATION : Épinay-Sur-Seine, France
PROGRAM : Restructuration and extension of the Jean Jacques Rousseau school, construction of a leisure center.
SURFACE : 7 847 m²
COST : 19 111 000 € Exlc. Tax.
TIMETABLE : Completion scheduled in June 2026 after phased works in occupied site.
CLIENT : Plaine commune développement for the city of Épinay-Sur-Seine
ARCHITECTS : archi5
LANDSCAPER : archi5
ENGINEER, FLUIDS, THERMAL, ECONOMIST : Facéa
ENVIRONMENTAL ENGINEER : AI Environnement
KITCHEN ENGINEER : Alma consulting
ACOUSTIC ENGINEER : Cap Horn Solutions
RENDERINGS : Fred Peronne & CRAM! architects



