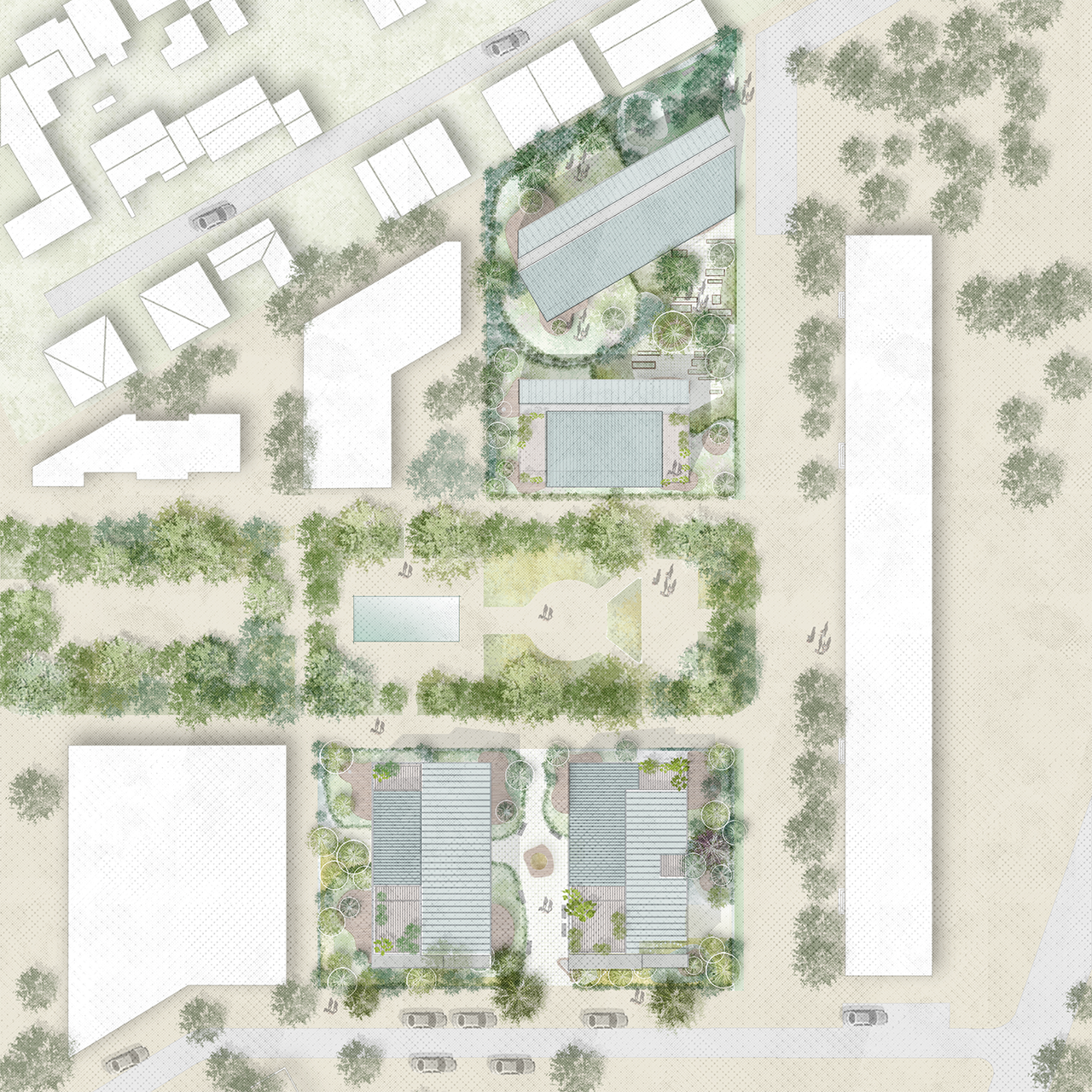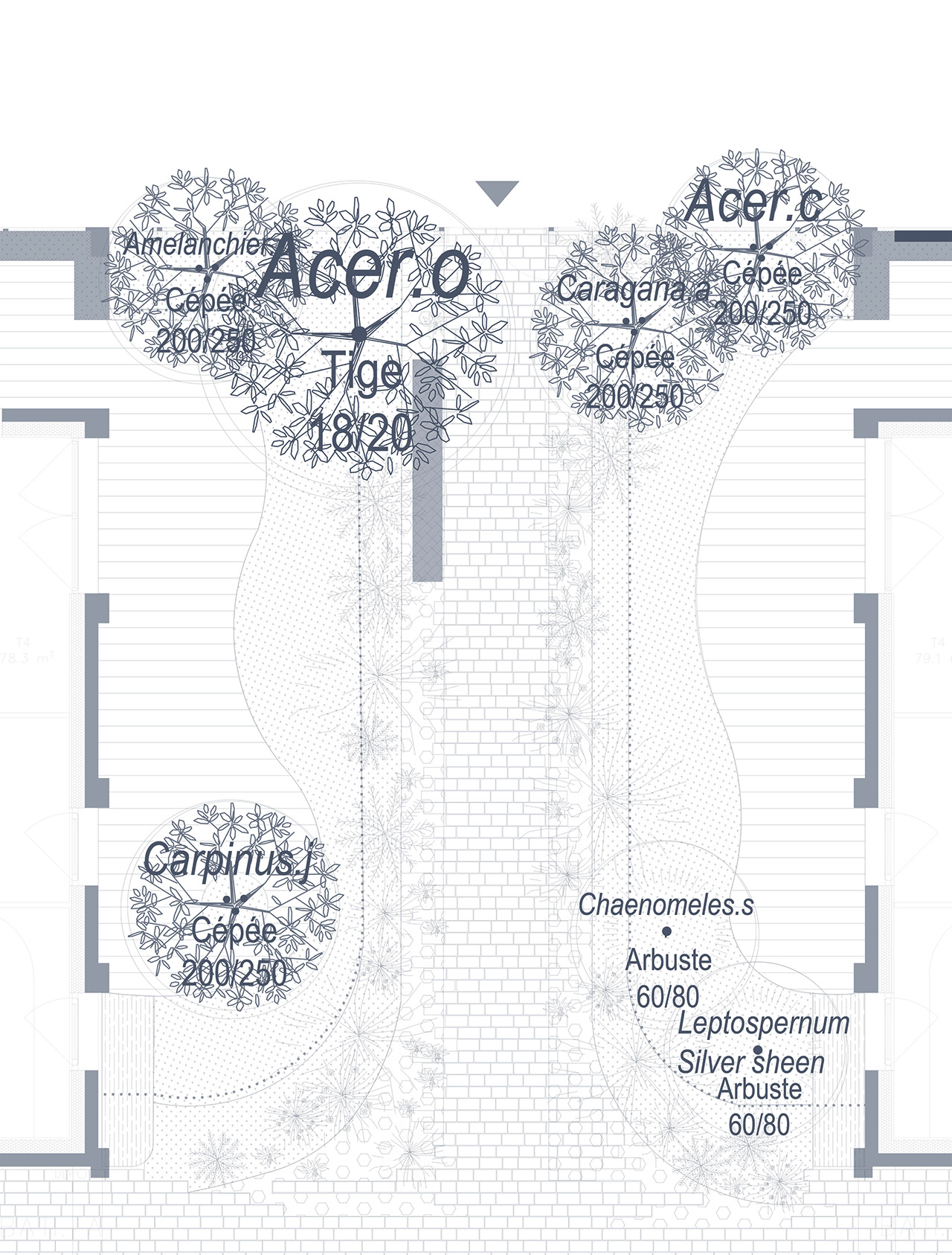The landscaping project conveys the identity of the block. It both supports the existing vegetation and creates a new landscape dialogue with its surroundings. The aim is to encourage all residents to take ownership of the landscape, so that it does not stand on its own as decoration, but becomes an integral part of the neighbourhood. Giving the impression of a shared landscape, the spaces are designed to ensure that the private gardens dedicated to housing and the communal gardens intended to be shared coexist in a fine, harmonious way.
Here, the new buildings are welcomed by plants, which include them in the language of the park, offering a gradation from intimacy to urban sociability. An inhabited park, in a logic of accompanying what already exists, in the image of the trees preserved within the project.
Cité des Poètes, Malakoff
Landscape
Joining the cité des poètes means taking advantage of a certain urban friendliness. The two demolished bars open up new opportunities for porosity, continuity and, indeed, neighbourliness. The heart of the district therefore appears to be a meeting point for two urban identities, namely the suburban plot and the original grid of the cité des poètes. This particular situation creates a variety of exposure and sunlight conditions, as well as a variety of viewpoints (looking down from the ground, looking up from above).
The diversity of plant motifs is based on the meeting of the vocabulary of the domestic garden and that of the common areas, laid out as dry meadows, more autonomous and conducive to the installation of a varied biodiversity and the deployment of a rich flora.

LIEU : Malakoff, France
LANDSCAPING CONTEXT : The project is located in the heart of the Cité des Poètes, with its many trees.
NUMBER OF PLANTED TREES : 48
NUMBER OF TREES, SHRUBS AND PLANTS : Over 4100
VEGETATION PALETTE : Creation of a vegetation gradient :
– Remarkable, tall, isolated trees to accompany the existing parkland
– Small, medium-sized ornamental trees and shrubs to accompany the gardens
– Domestic garden perennials, varying according to exposure
– Dry meadows around the perimeter
PROJECT AREA : 1 837 m²
LANDSCAPING : 900 m²
PERCENTAGE OF OPEN GROUND : 30%

