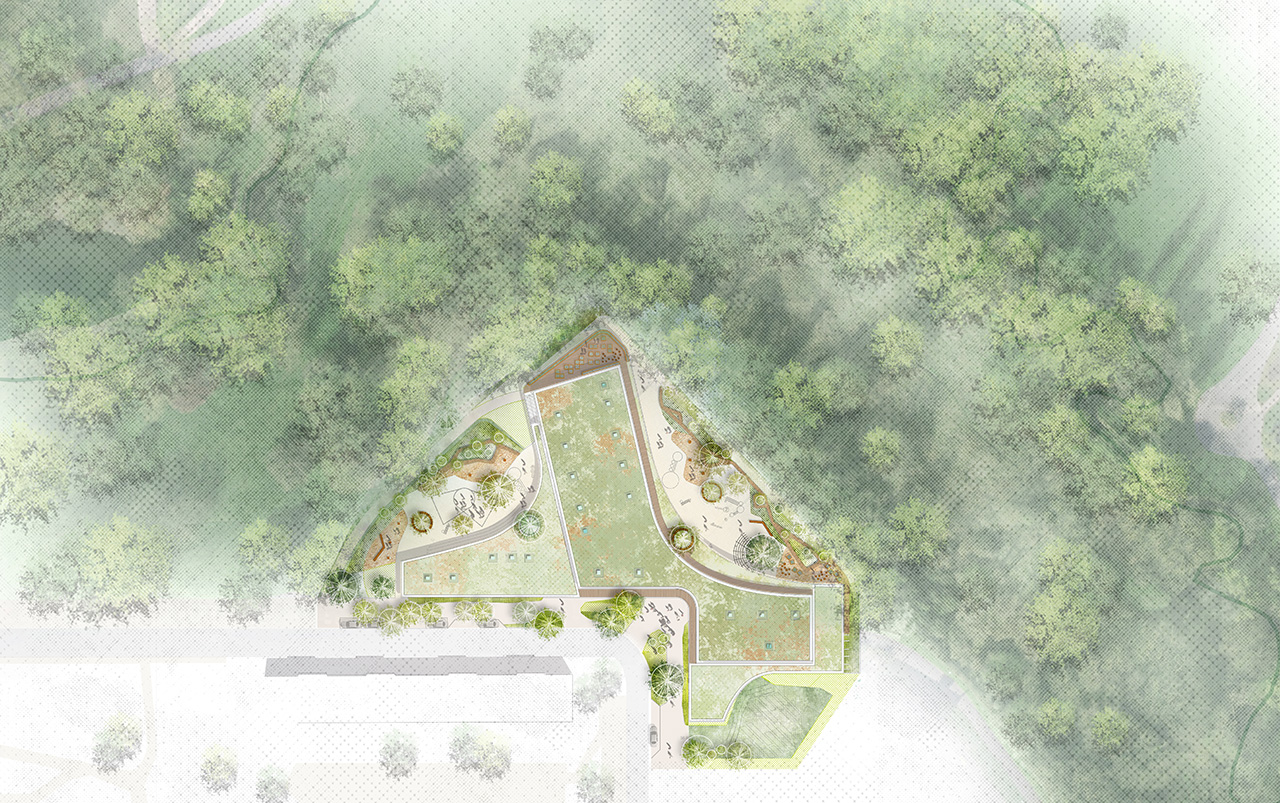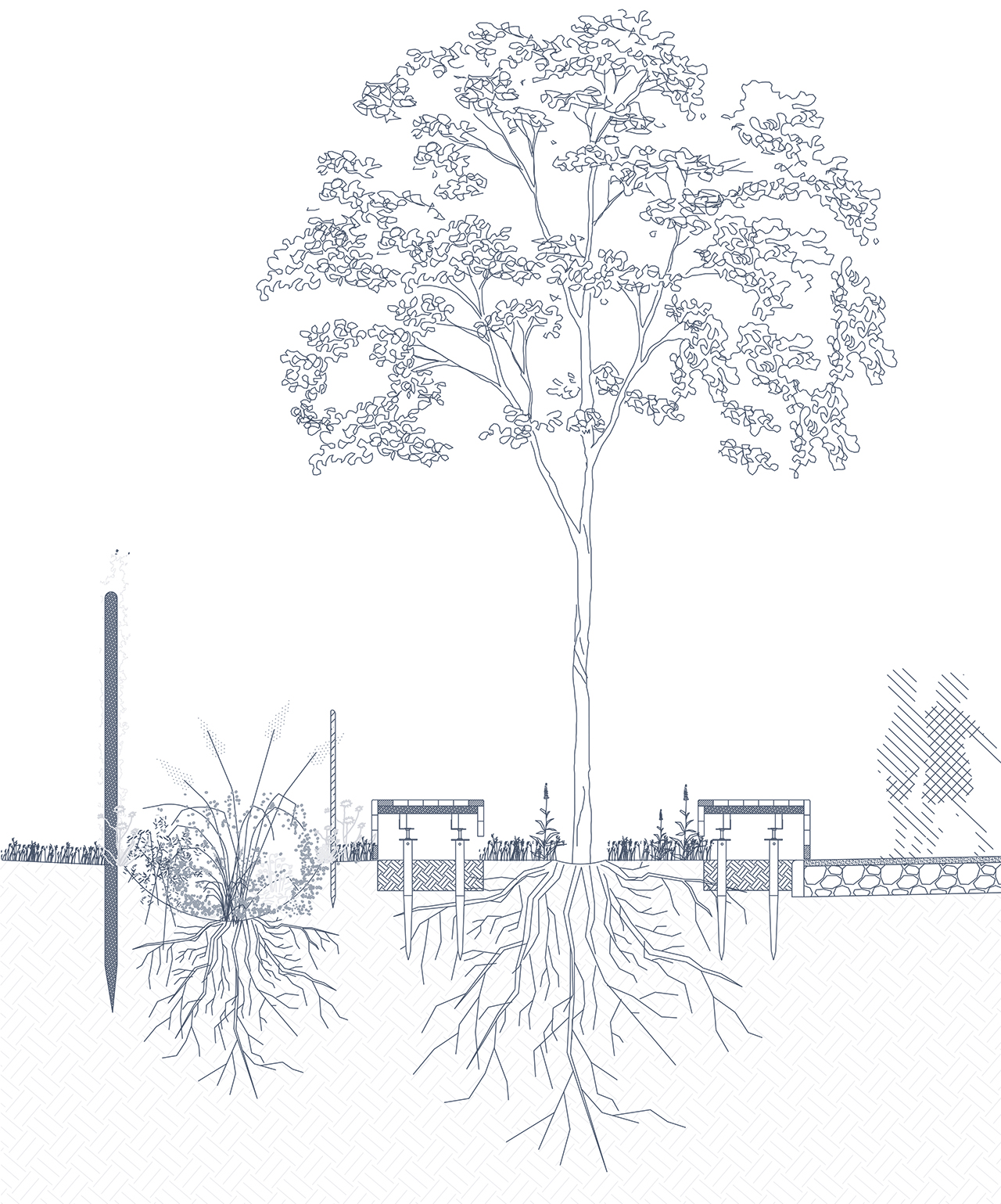Sucy-en-Brie has a very distinctive geography, with the edge of a plateau and the overhang of a valley. Two major landscapes form the boundaries of the area: the Notre-Dame national forest to the south and the Morbras valley to the north. The site on which the future school complex is to be built is particularly representative of this geography, which will serve the purpose of the landscape.
The hillside on which the future school complex will be built is a landscape of forest and clearings. The Morbras departmental park is laid out in this alternating pattern of spaces, with groves of trees and clearings for play. The project site offers the opportunity to fit in with this layout, with two courtyards that can be read as clearings. The school group’s landscaping project therefore involves bringing the park into the school, as an extension of the existing landscaping.
La Fosse Rouge school, Sucy-en-Brie
Landscape
This approach will enhance the biodiversity of flora and fauna already present in the project, with the aim of strengthening the relationships between the species and habitats already established.
The boundaries of the courtyards will therefore be laid out as “inhabited” edges, offering a variety of activities and uses for children and their teachers, playful routes within an edge providing spaces for observing the surrounding nature and biodiversity. This proposal provides an optimal surface area of demineralised space, enabling the installation of a living soil that is durable and welcoming for all the new plantations.


LOCATION : Sucy-en-Brie, France
LANDSCAPING CONTEXT : The project is located at the interface between the urban fabric and the wider landscape, with Morbras Park and the entire valley overlooking it.
NUMBER OF PLANTED TREES : 45
NUMBER OF TREES, SHRUBS AND PLANTS : Over 7200
VEGETATION PALETTE :
– Isolated tall and medium-sized trees for courtyards
– Variegated shrubs and shrubberies at the edge of the woodland
– A variation on the forest edge motif for the foot of trees and various gardens (perennials and seedlings)
– Climbing plants on high ganivelles
– Trees, shrubs and bushes for the forecourt
PROJECT AREA : 9 243 m²
LANDSCAPING : 6 162 m²
PERCENTAGE OF OPEN GROUND : 20%

