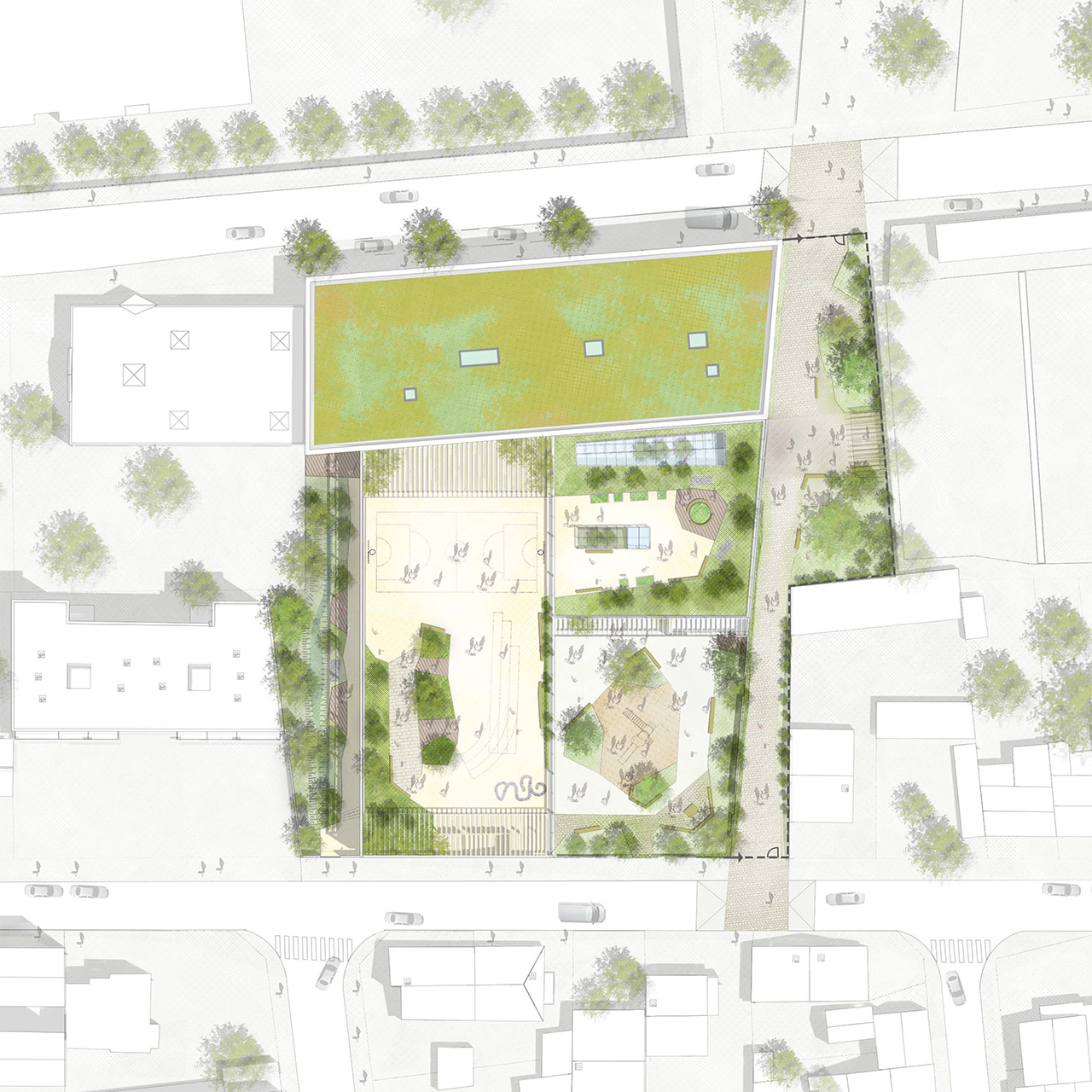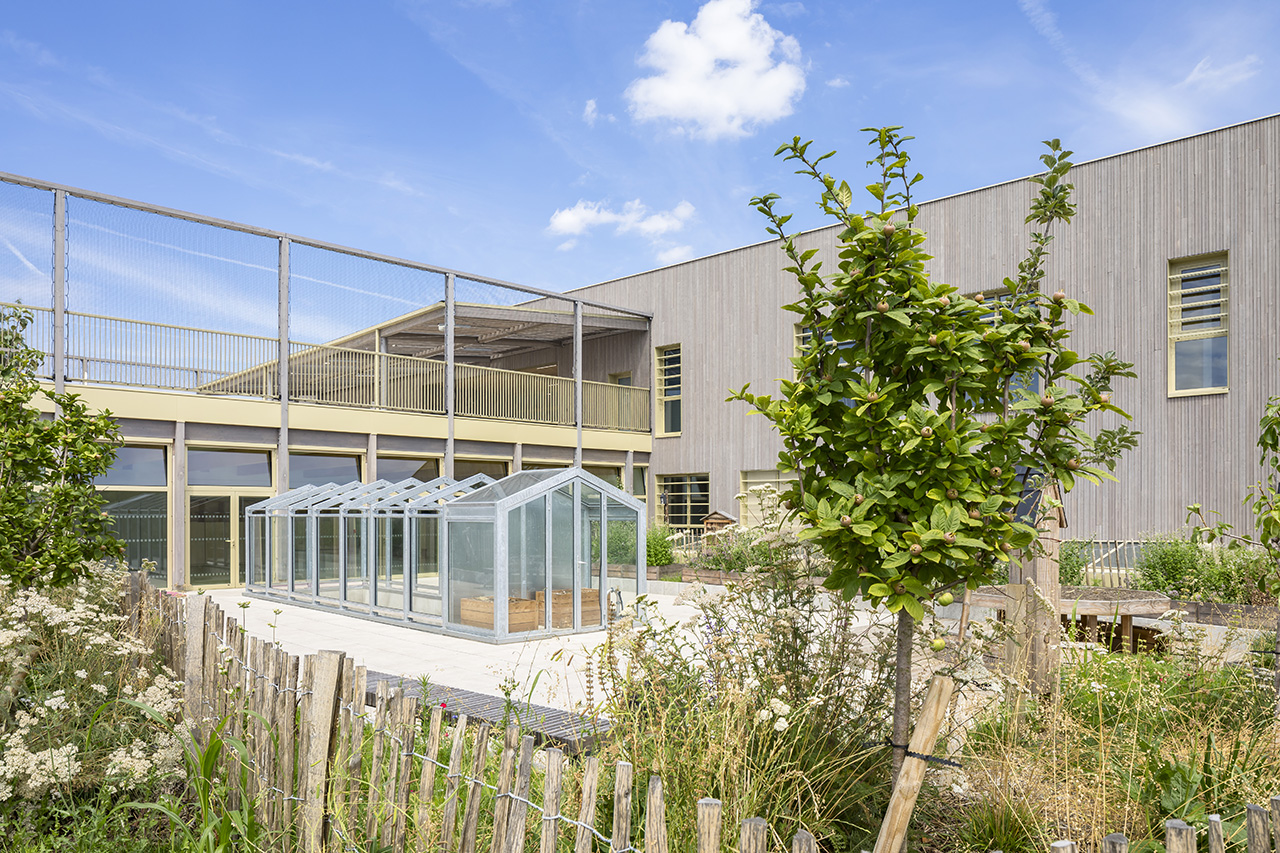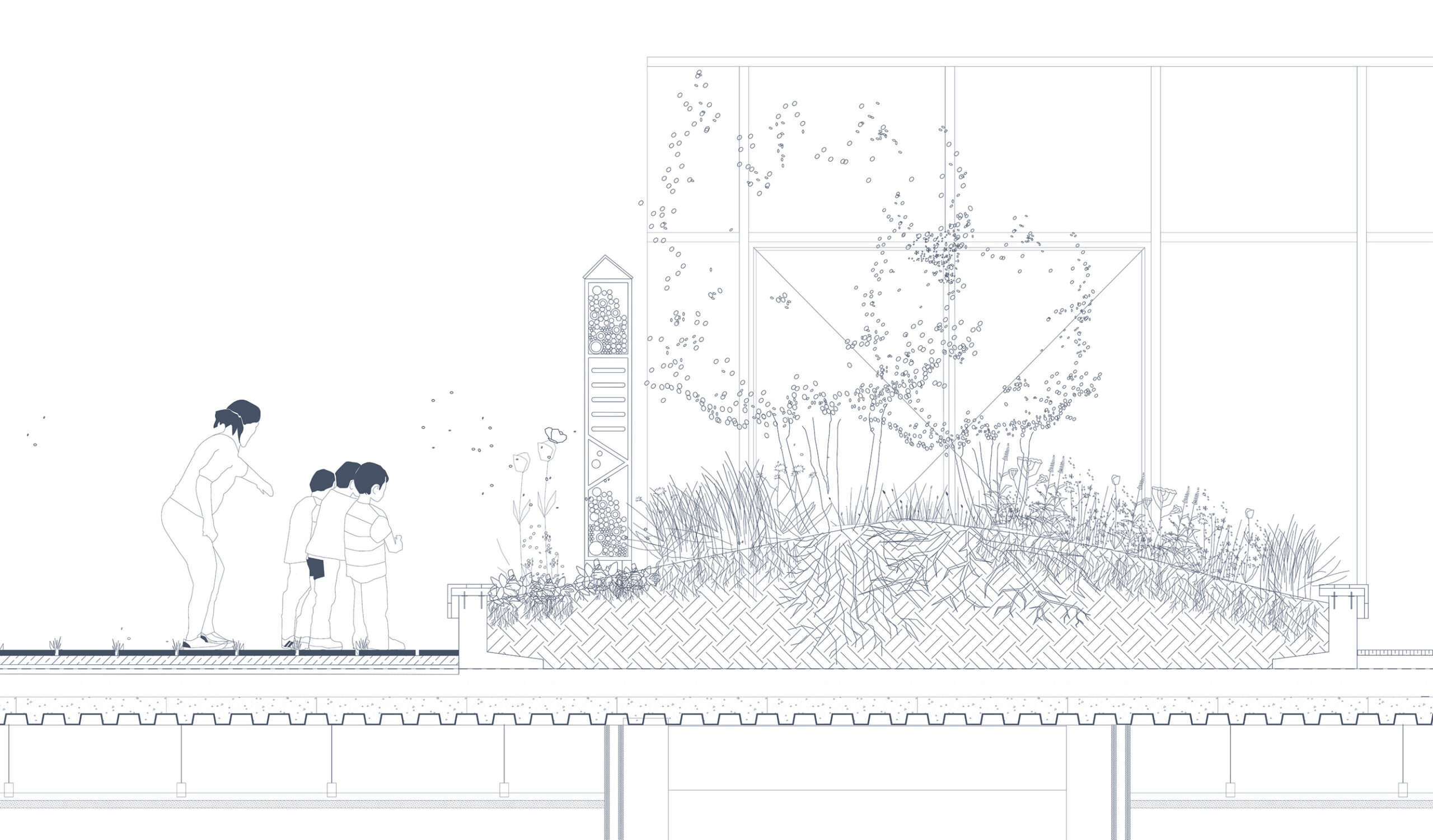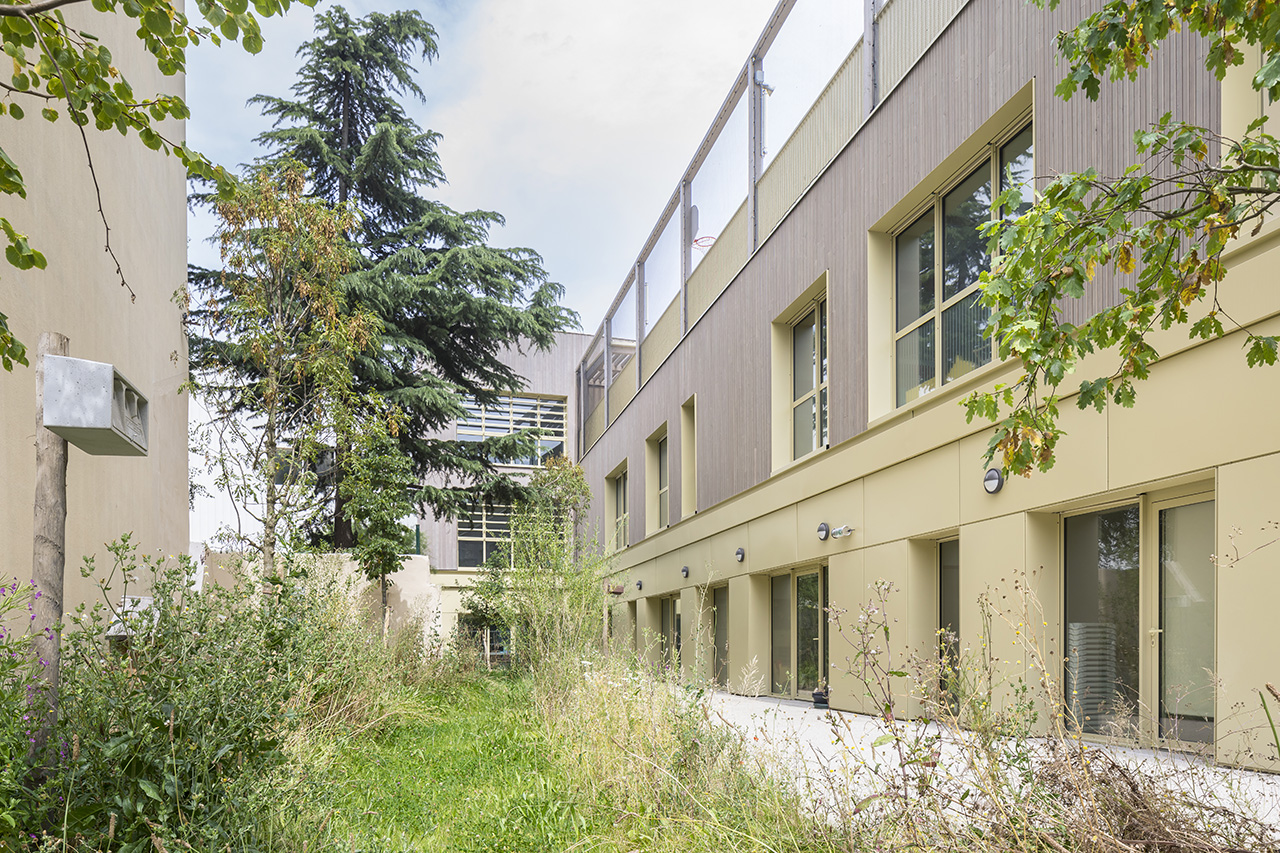Situated on the southern edge of the Olympic and Paralympic Village area, the school group acts as a link between the existing and the new Saint-Ouen district. Architecture and landscaping interact in this rich urban context, with Ampère Park as the central feature of this urban renewal. The landscape project is designed as a broad and abundant plant continuity. Initially vertical, this “green” corridor communicates between the terraces from the ground floor, then horizontally as a tree-lined extension of the park. In line with the recommendations of the ZAC master plan, the plant strategy is resolutely geared towards the climatic and environmental issues of today and tomorrow.
In addition to the courtyards, which are extensively planted and desilted, educational areas have been created to encourage discovery and awaken the senses.
Aretha Franklin school, Saint-Ouen
Landscape
A wet garden, conceived as an occasionally accessible space, is located on a slight slope of the ground level whose low point allows the recovery and the natural infiltration of part of the rainwater.
Wooden pontoons overlook the garden, creating an atmosphere of abundant nature and damp undergrowth. This type of space encourages wildlife to nest and hibernate. A great place for learning and raising awareness, this observation area can be used by children and teachers for workshops throughout the year.
On the 1st floor, the terraced vegetable garden is an open, shared space for educational activities based around gardening and vegetable growing.


LOCATION : Saint Ouen, France
LANDSCAPING CONTEXT : The project is located on the southern edge of the are of Olympic and Paralympic Village project.
NUMBER OF PLANTED TREES : 26
NUMBER OF TREES, SHRUBS AND PLANTS : Over 1000
VEGETATION PALETTE :
– Isolated tall and medium-sized trees for courtyards
– Trees in remarkable bloom
– Terraced fruit trees
– Shrubbery ensuring continuous flowering throughout the year
– Natural meadows and undergrowth wetlands
PROJECT AREA : 4 051 m²
LANDSCAPING : 1726m² on ground floor + 3024m² on first and second floor
PERCENTAGE OF OPEN GROUND : 19%


