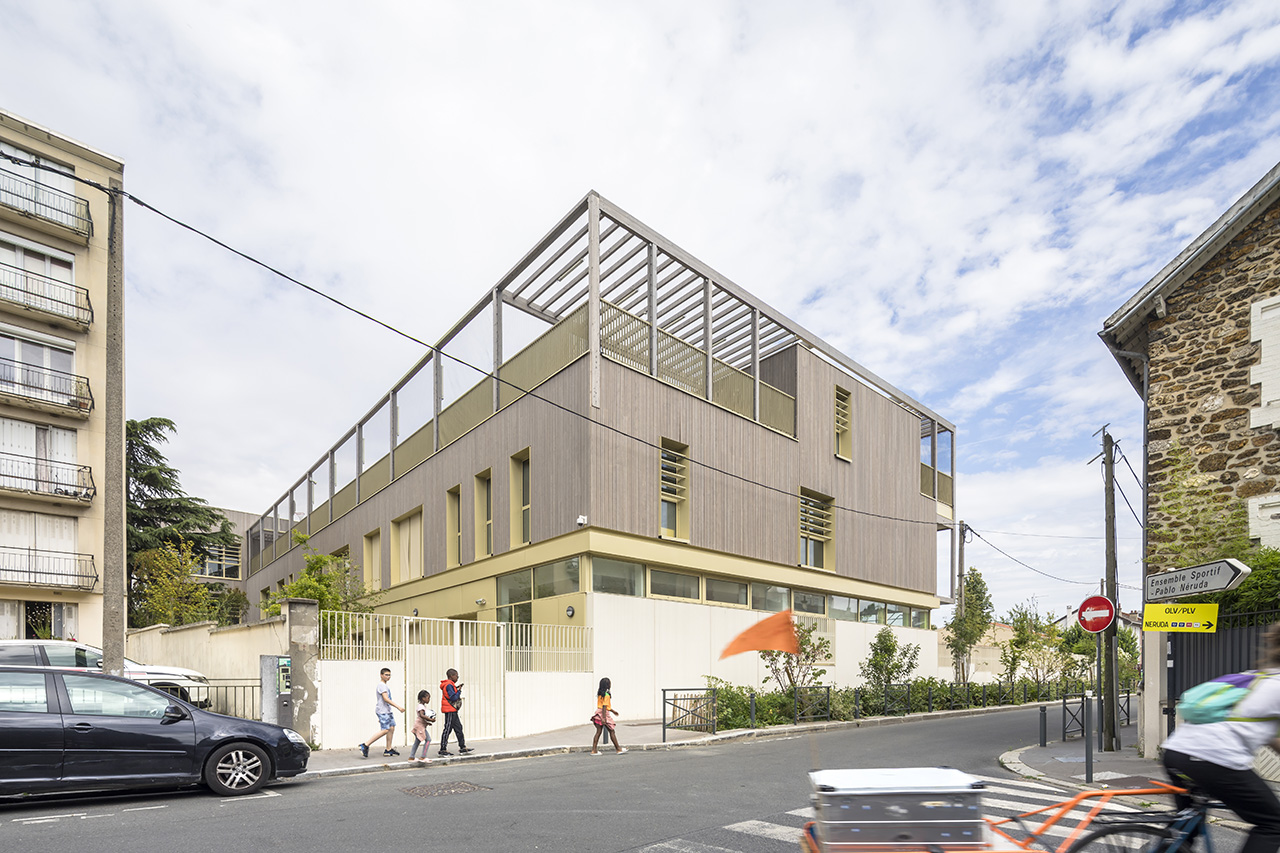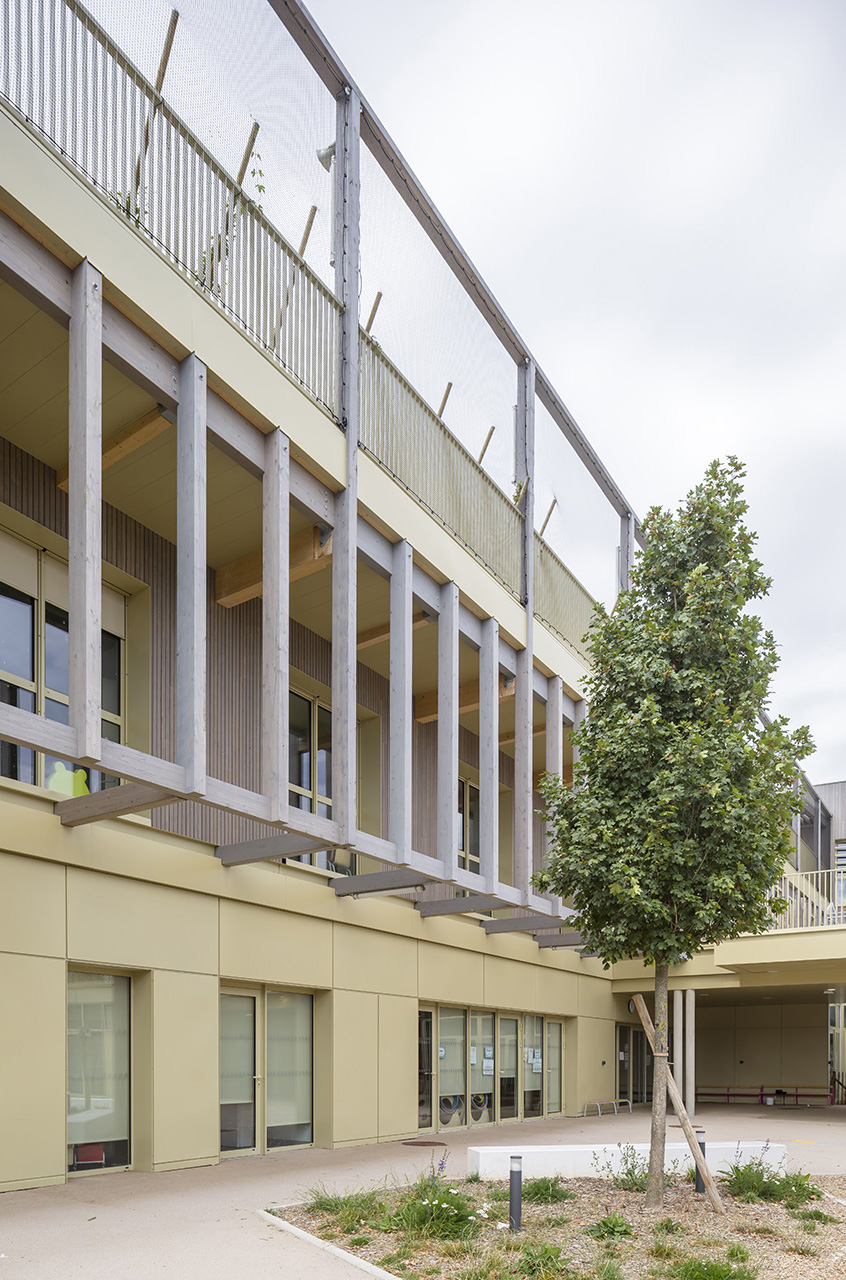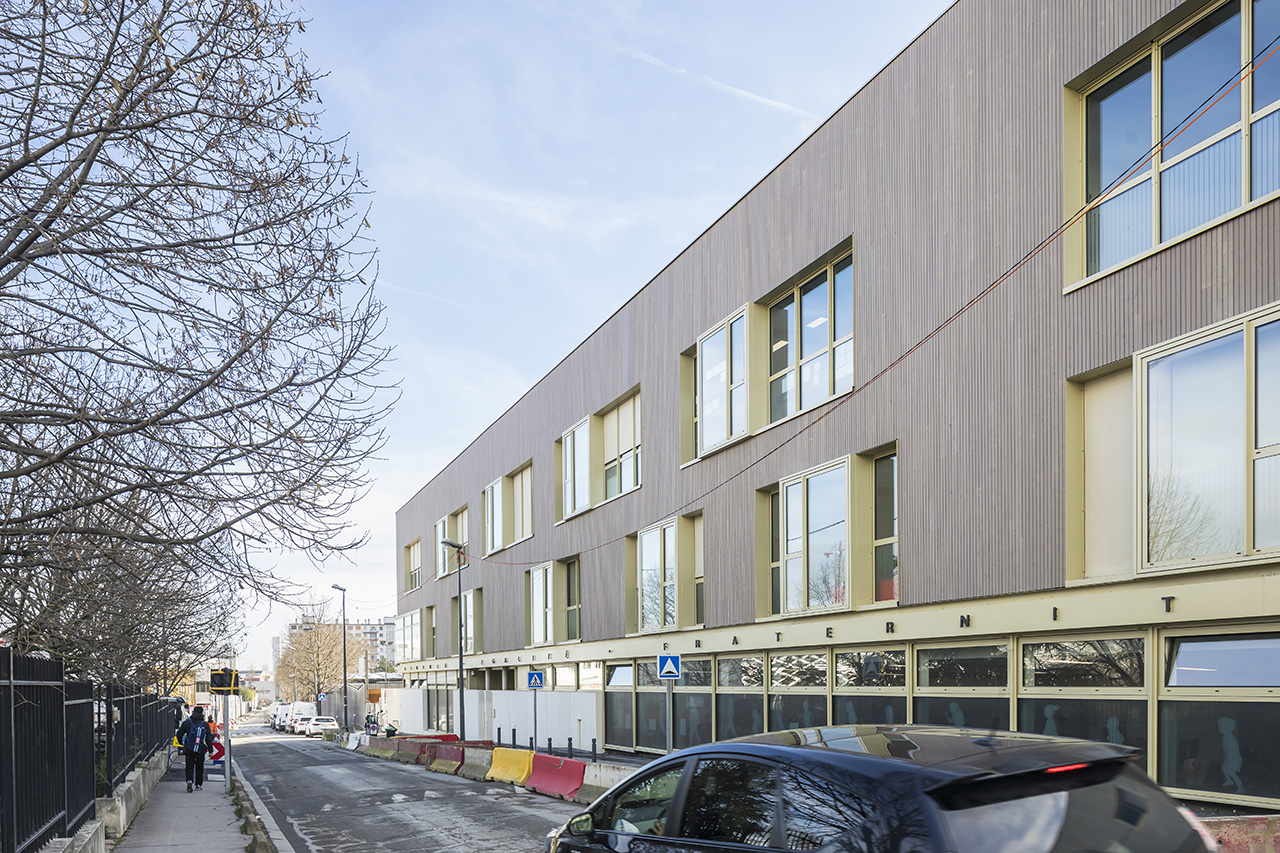As part of the Olympic and Paralympic Village mixed development zone, this new school group is a structuring element of the Games’ legacy. It is designed to meet the future and immediate needs of the neighboring districts of Old Saint-Ouen and is also a key element in the urban connection between the Zone d’aménagement concerté and the existing center.
The square forms the southern end or starting point of the major axis of the future Intercommunal Park. The volumetry strongly marks this great diagonal that structures the territory beyond the Olympic Village. The pedestrian pathway plays a role as a starter for the landscaped project that unfolds in the school enclosure.
The highest volumetry of the project, in R+2, and its treatment form the urban facade of the future school group on Marcel Cachin street and allows to free the space of the courtyards to the south and to ensure clear distant views on the great landscape and a good sunshine. It also stages the platforms of the three courtyards of the program, hosting vegetated spaces, such as hanging gardens distributed over the three levels of the project.
Aretha Franklin school, Saint-Ouen
Education
The structure of the school is the result of the superposition of a low-carbon concrete base in the height of the first floor which will form the support of a light decarbonated structure in wood framework of the floors covered with a vertical cladding in larch. The environmental approach is multi-criteria. It determines the functional and material choices, the passive approach and the educational aspect dedicated to children.
By allowing modularity, and therefore mutability, the building increases its life span, its suitability for use, and its long-term usefulness. All the classrooms are largely open to the outside: the majority of them face the project’s outdoor spaces, which have been designed with the utmost care to encourage the development and maintenance of flora and fauna and to provide a natural and lively educational environment. Some classrooms have views of the observation wetland, others have views of the heavily planted educational terrace, and others have views of the elementary and kindergarten playgrounds – both designed as “oasis courtyards” with generous planted areas and significant plant diversity.


LOCATION : Saint-Ouen-sur-Seine, France
PROGRAM : School construction, 17 divisions, restaurant, leisure center, activity spaces, landscaping.
SURFACE : Building 4 943 m² – Courtyard 3 003 m²
COST : 16 590 810 € Excl. Tax.
TIMETABLE : Competition prize winner Jan. 2021 – Completion Sept. 2023
CLIENT : SOLIDEO
ARCHITECTS : archi5
LANDSCAPER : archi5
MAIN CONTRACTOR : Sylvamétal
FLUID ENGINEER : Facéa
ENVIRONMENTAL ENGINEER: Ai Environnement
ACOUSTIC ENGINEER : Altia
KITCHEN DESIGNER : Alma consulting
EXPLOITATION : Brunier
PHOTOGRAPHS : Sergio Grazia




